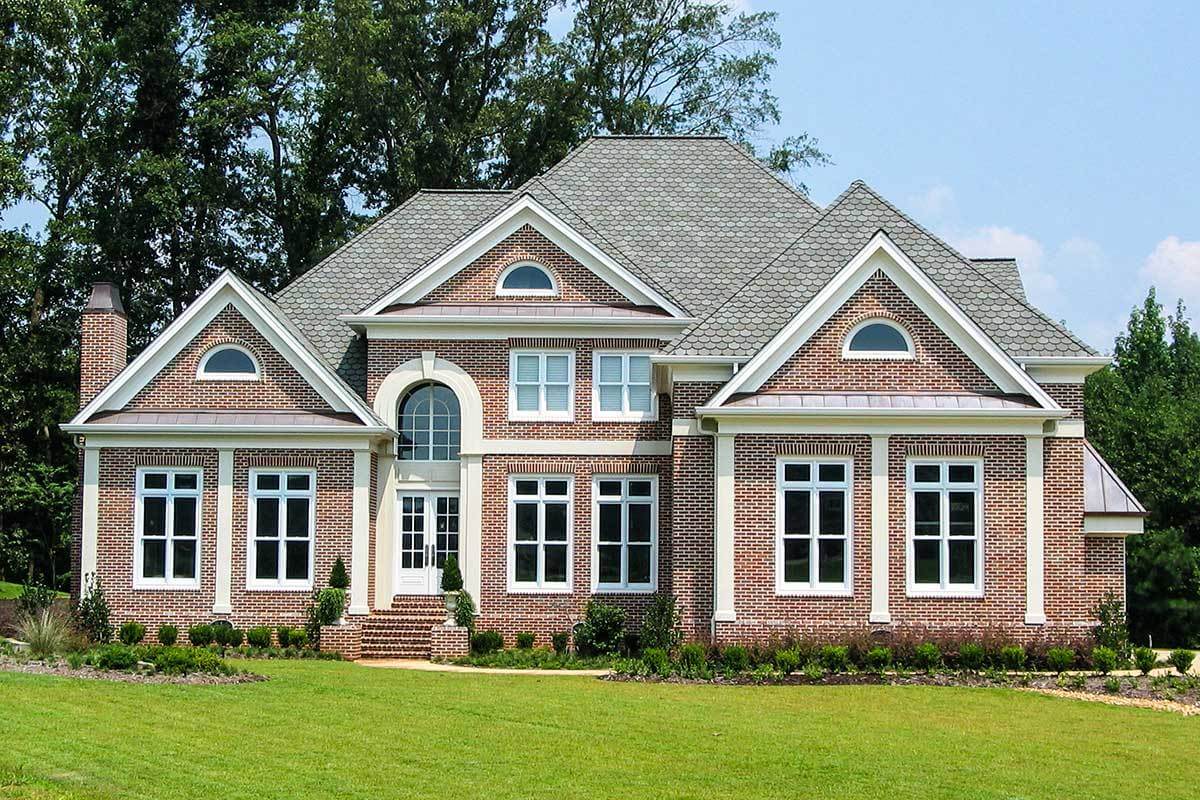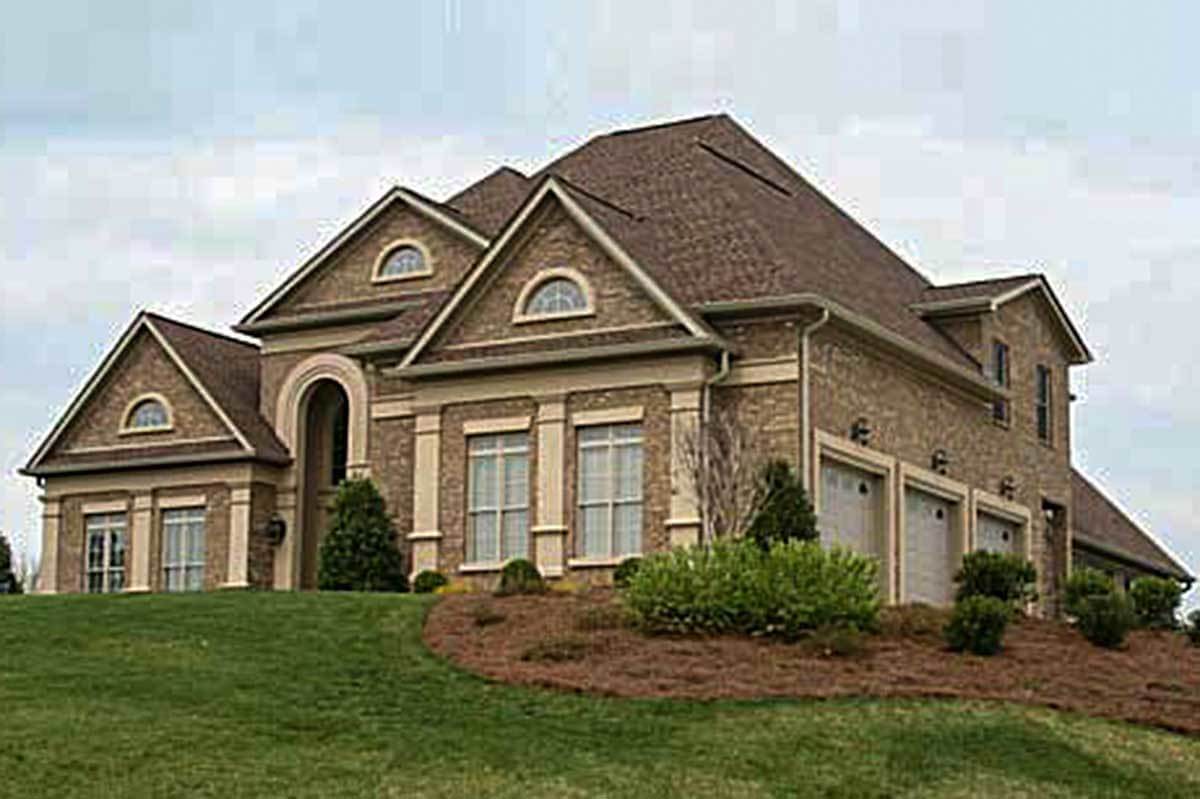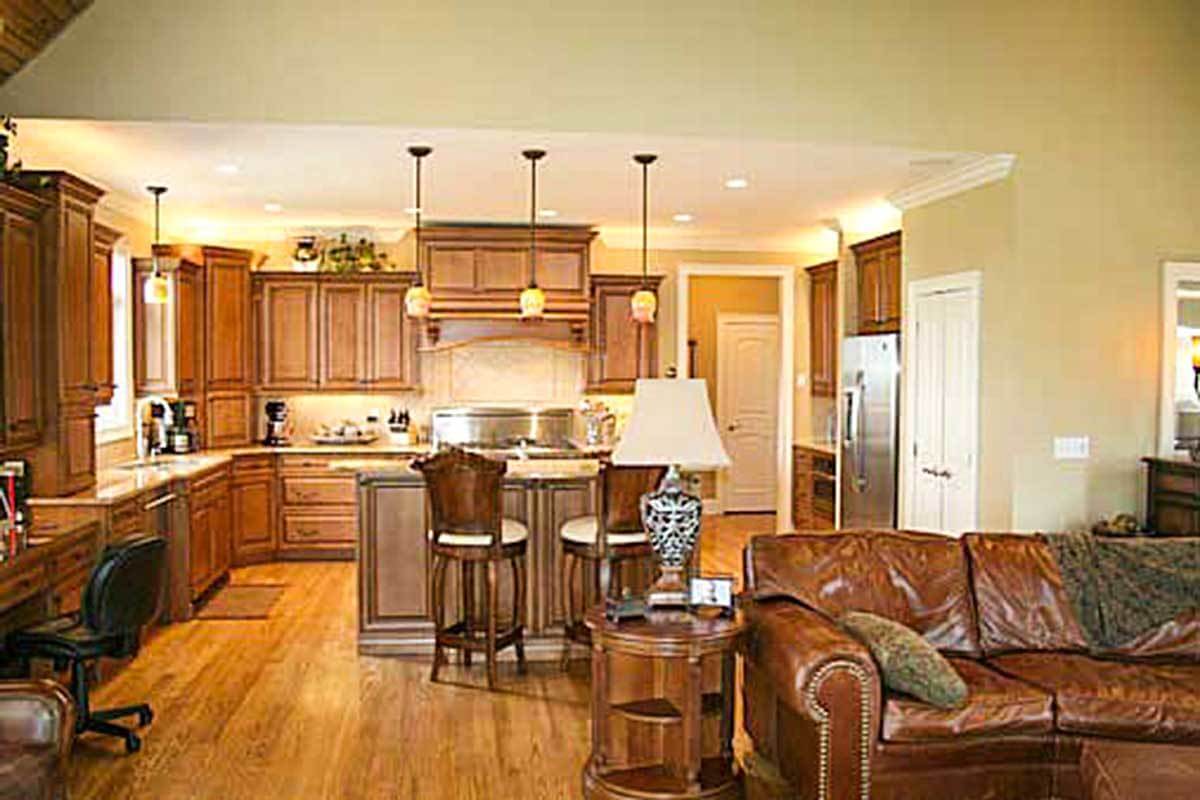
Specifications
- Area: 3,143 sq. ft.
- Bedrooms: 4-6
- Bathrooms: 3.5 – 4.5
- Stories: 2
- Garages: 3
Welcome to the gallery of photos for Grand Georgian Home. The floor plans are shown below:


















The magnificent Georgian residence design commences with an entrance graced by a pair of double doors, elegantly adorned with a stunning arched window above.
Stepping inside, you’ll find yourself in the foyer, which leads to the expansive two-story living room boasting a wide bow window that offers a picturesque view of the rear property.
Through double doors lies a cozy study, complete with a fireplace that adds warmth and charm.
The kitchen is well-appointed with a convenient walk-in pantry and serves both the formal dining room and the adjacent breakfast area, which seamlessly connects to the bright and inviting keeping room.
On the first floor, you’ll discover the luxurious and private master suite, exuding opulence and spaciousness. Moving upstairs, three additional bedrooms and two bathrooms await to accommodate family and guests comfortably.
Source: Plan 12007JL
