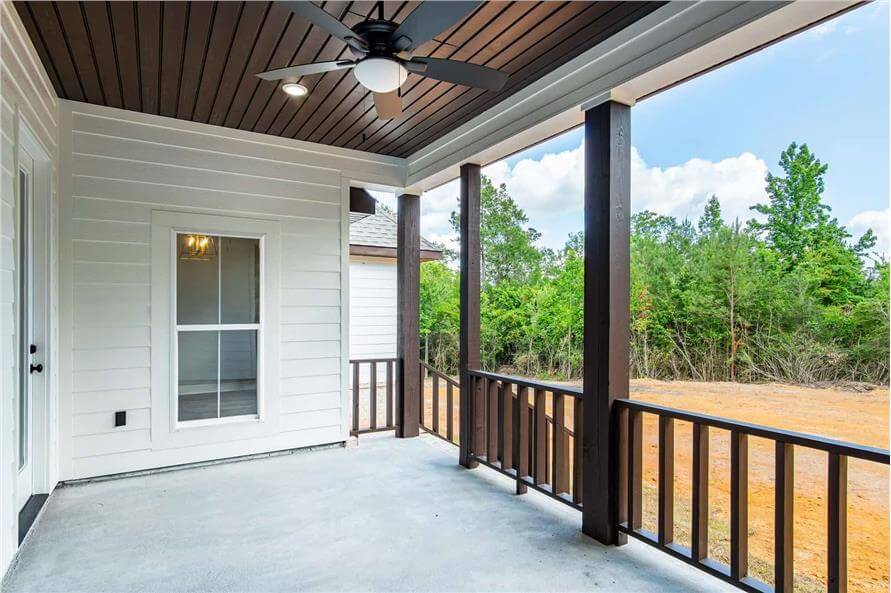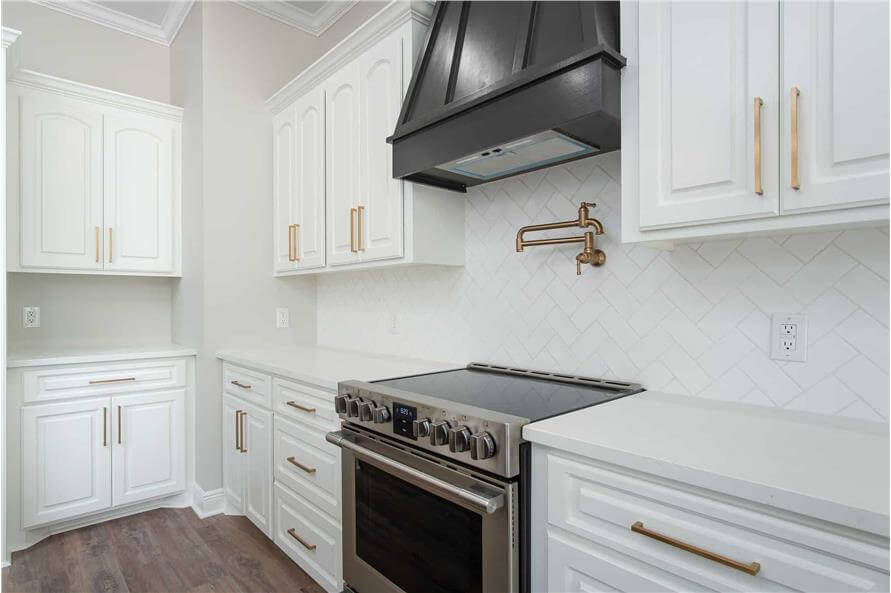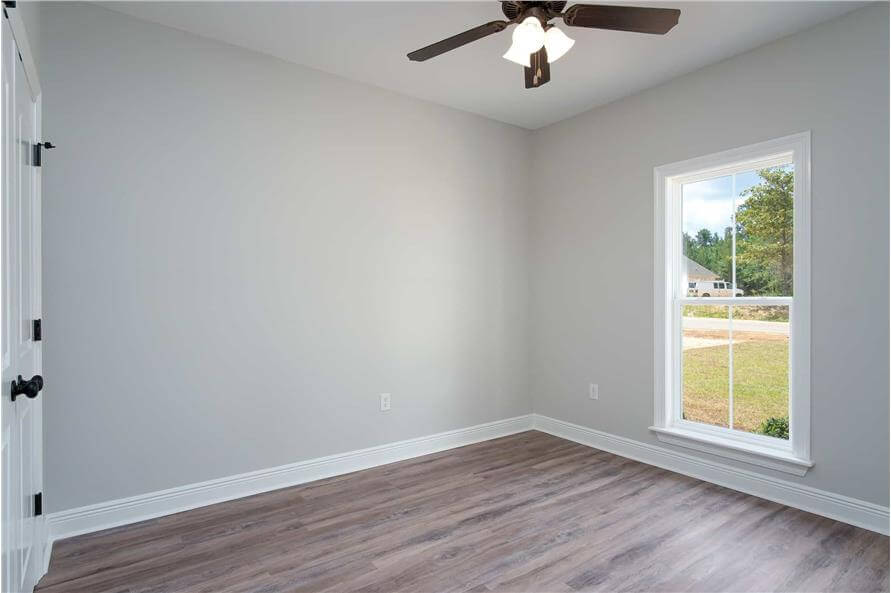
Specifications
- Area: 2,092 sq. ft.
- Bedrooms: 4
- Bathrooms: 2
- Stories: 1
- Garages: 2
Welcome to the gallery of photos for a 2,092 Sq. Ft. Contemporary House with a Dining Room. The floor plans are shown below:






















This Contemporary Ranch-style residence embodies the essence of comfort and convenience, making it a standout favorite on your checklist.
With its multi-tiered roof levels, prominent gables, and tastefully chosen materials, the house design exudes a captivating curb appeal that’s hard to ignore. Offering a generous 2,092 square feet of meticulously climate-controlled living space, this dwelling truly caters to modern living.
Positioned on the left front side of the house, the 2-car garage with a side entrance spans 683 square feet. Its strategic placement ensures adaptability to the owner’s requirements, even accommodating a potential workshop area.
Upon entering the front of the house, prepare to be mesmerized by the captivating sight of this stunning abode, complete with its dynamic and artful roofing design.
The grand entrance seamlessly leads you into the great room, kitchen, and dining area, all thoughtfully designed within an open floor layout.
The kitchen boasts a convenient breakfast bar, a spacious walk-in pantry, and an abundance of cabinet and counter space, perfect for hosting gatherings.
To the left wing of the residence resides the exquisite master bedroom suite. The homeowner will undoubtedly relish the luxuriously appointed master bathroom, whether indulging in the capacious shower to wash away the day’s stresses or taking a soothing soak in the bathtub.
An expansive walk-in closet adds to the allure of the suite. On the right side, the foyer hallway connects to three additional bedrooms, each boasting its own walk-in closet, and a well-appointed full bathroom.
Among the many thoughtful features incorporated into the design are a practical mud room, a dedicated laundry room, and copious amounts of storage space, ensuring a seamless and organized living experience.
Source: Plan # 142-1438
