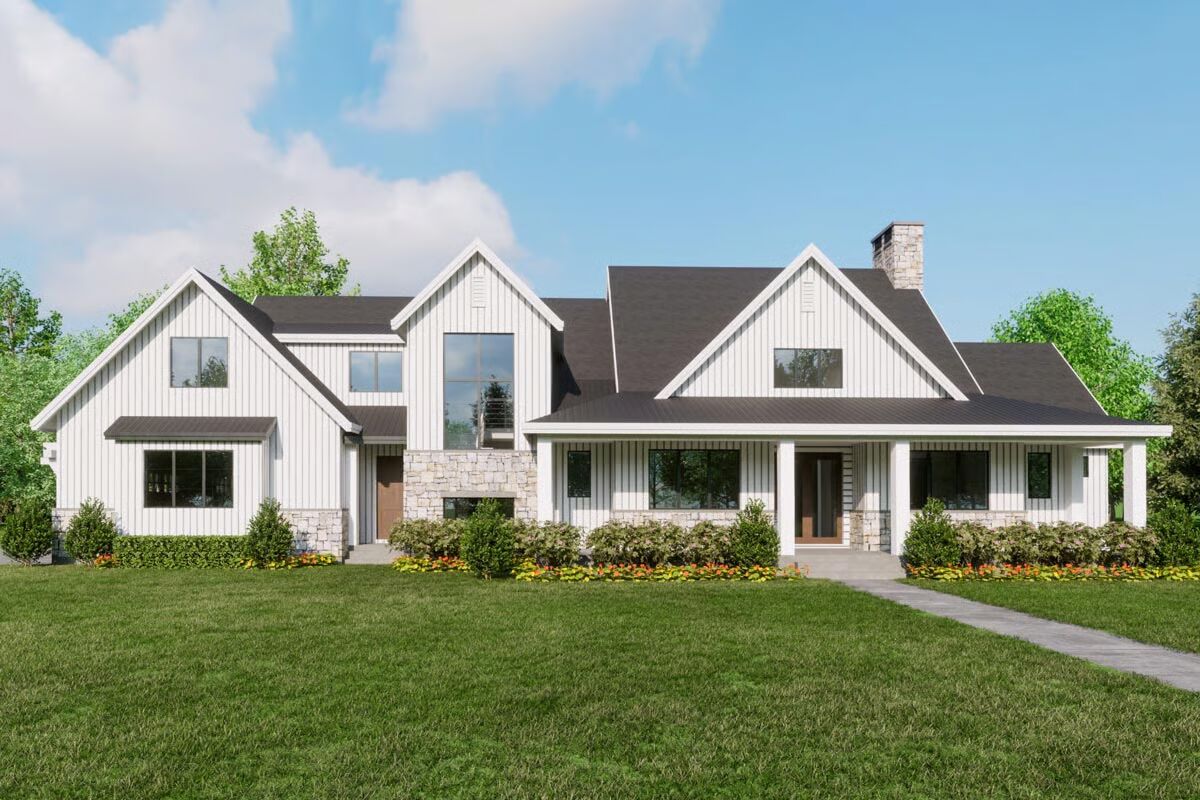
Specifications
- Area: 4,739 sq. ft.
- Bedrooms: 3-6
- Bathrooms: 3-5
- Stories: 2
- Garages: 4
Welcome to the gallery of photos for Modern Farmhouse with Optionally Finished Walkout Basement. The floor plans are shown below:
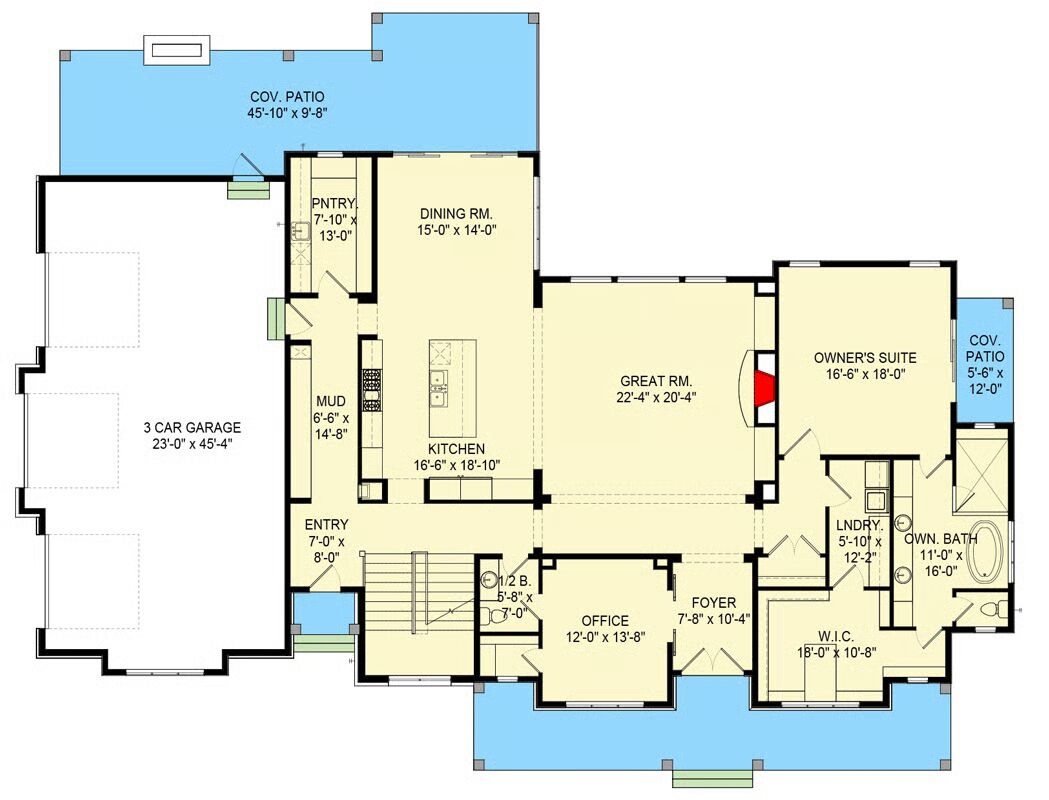
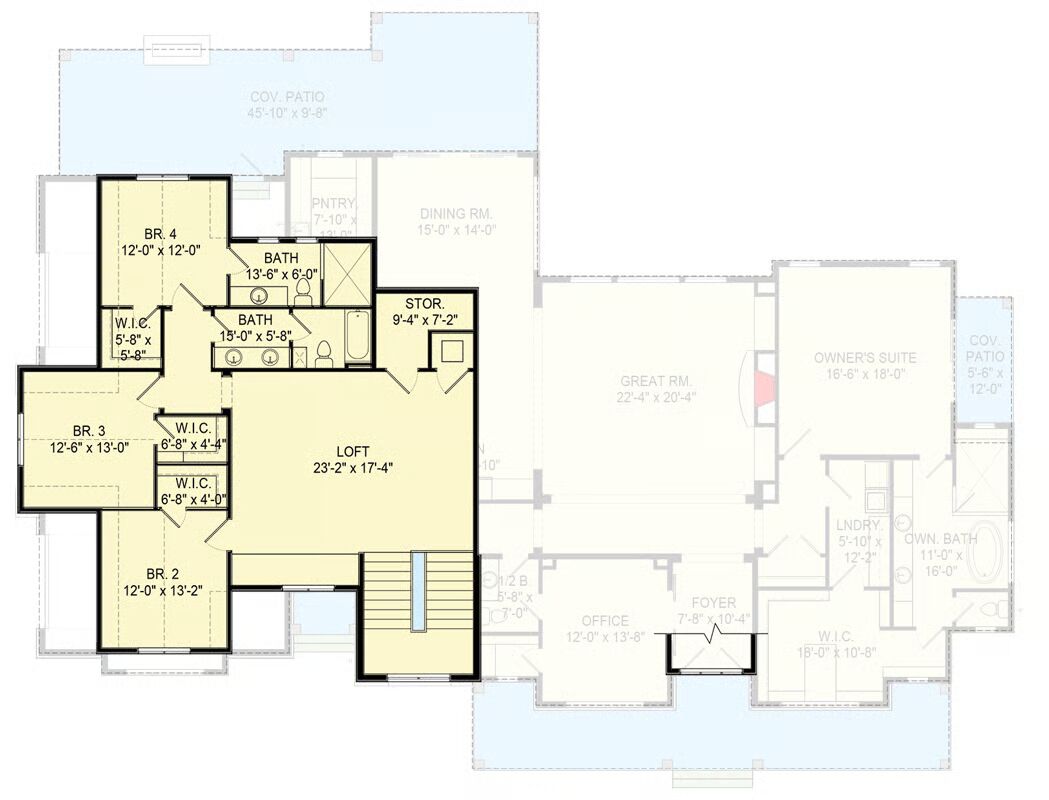
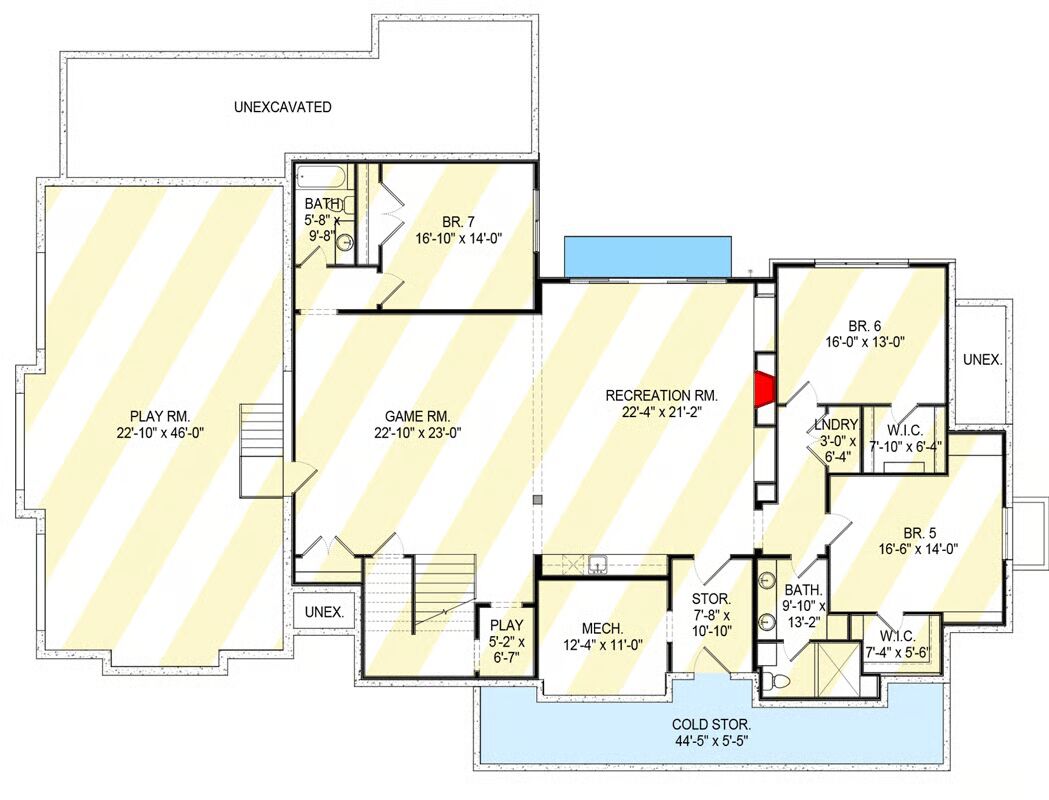
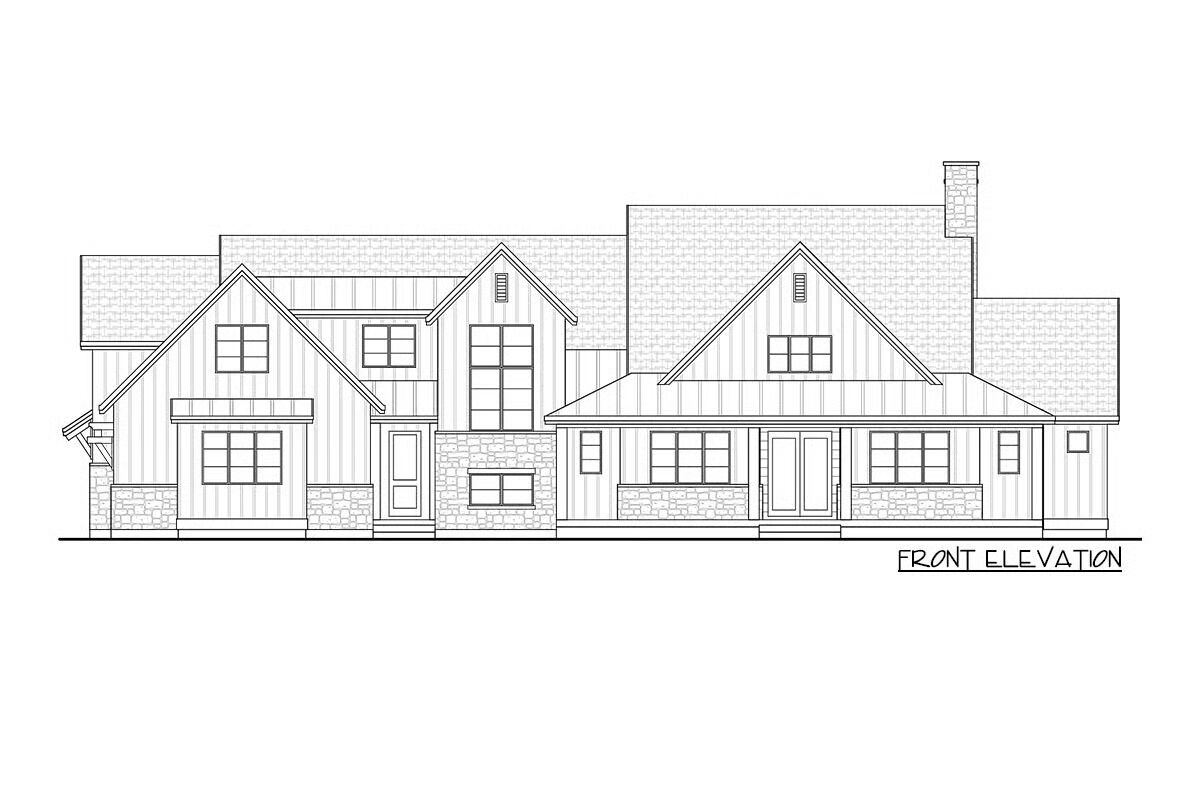
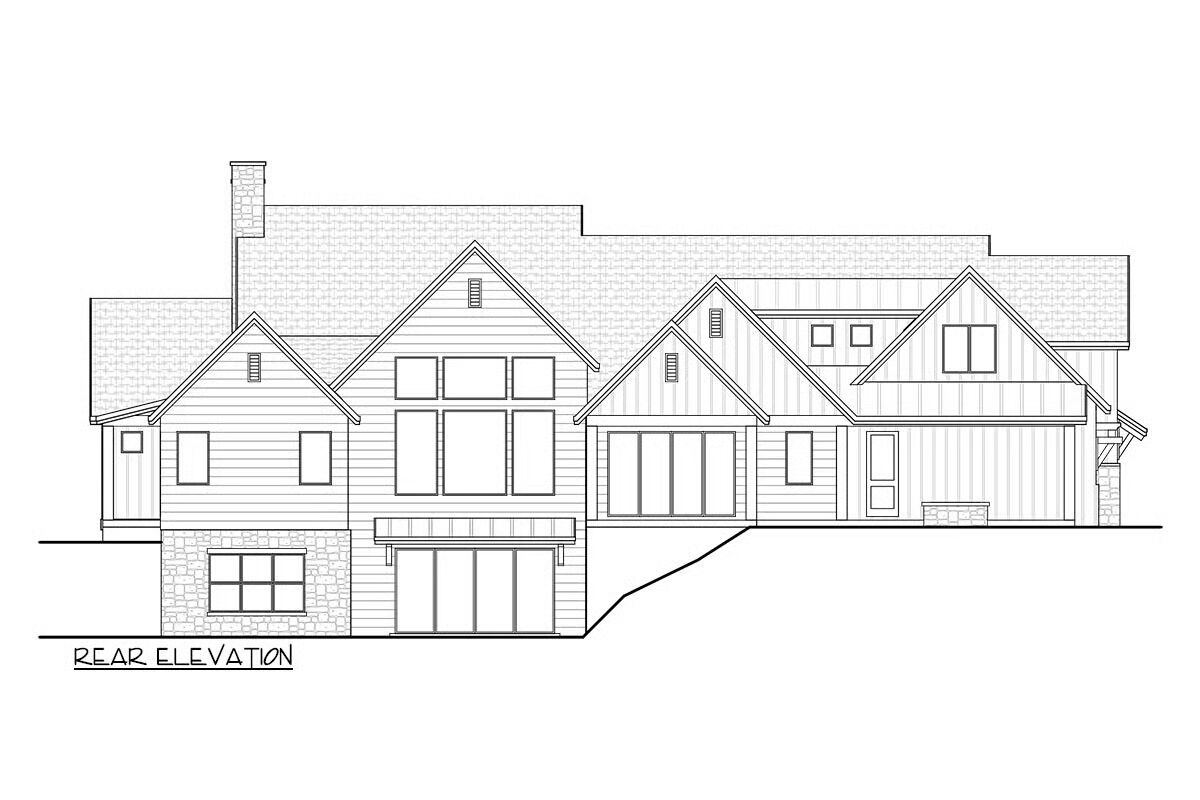
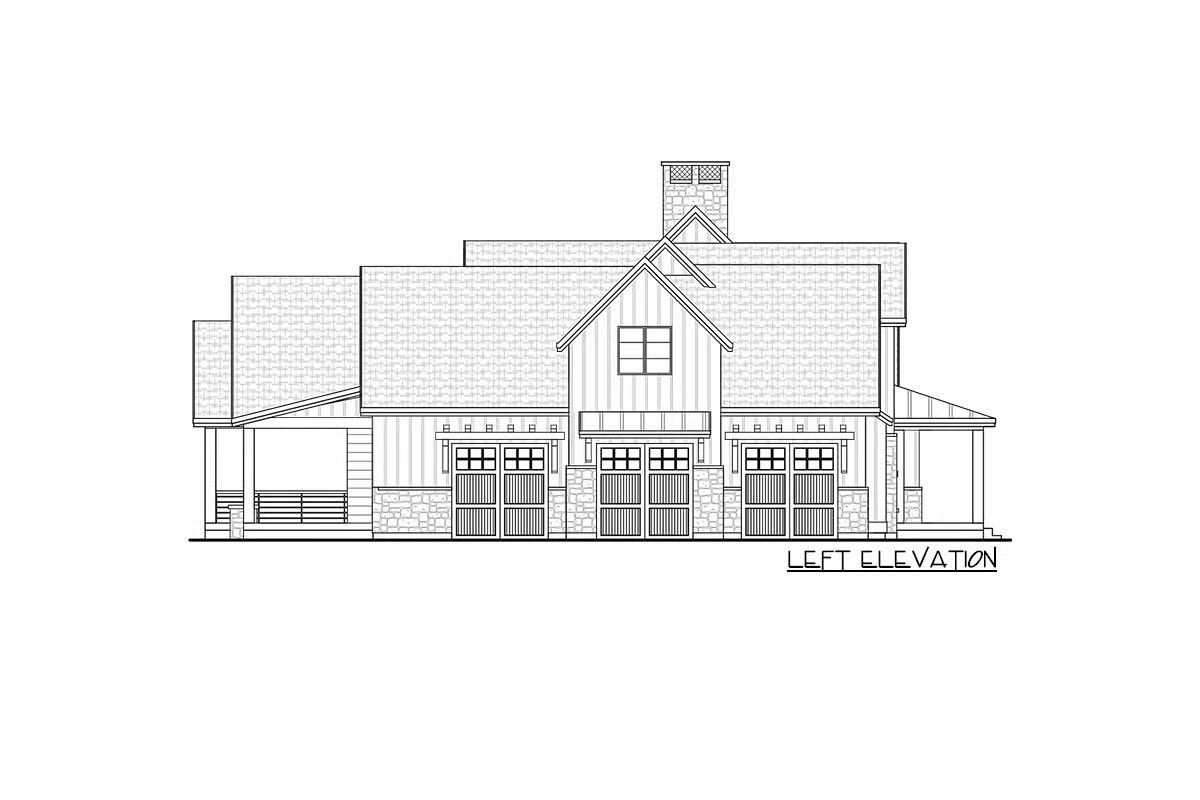
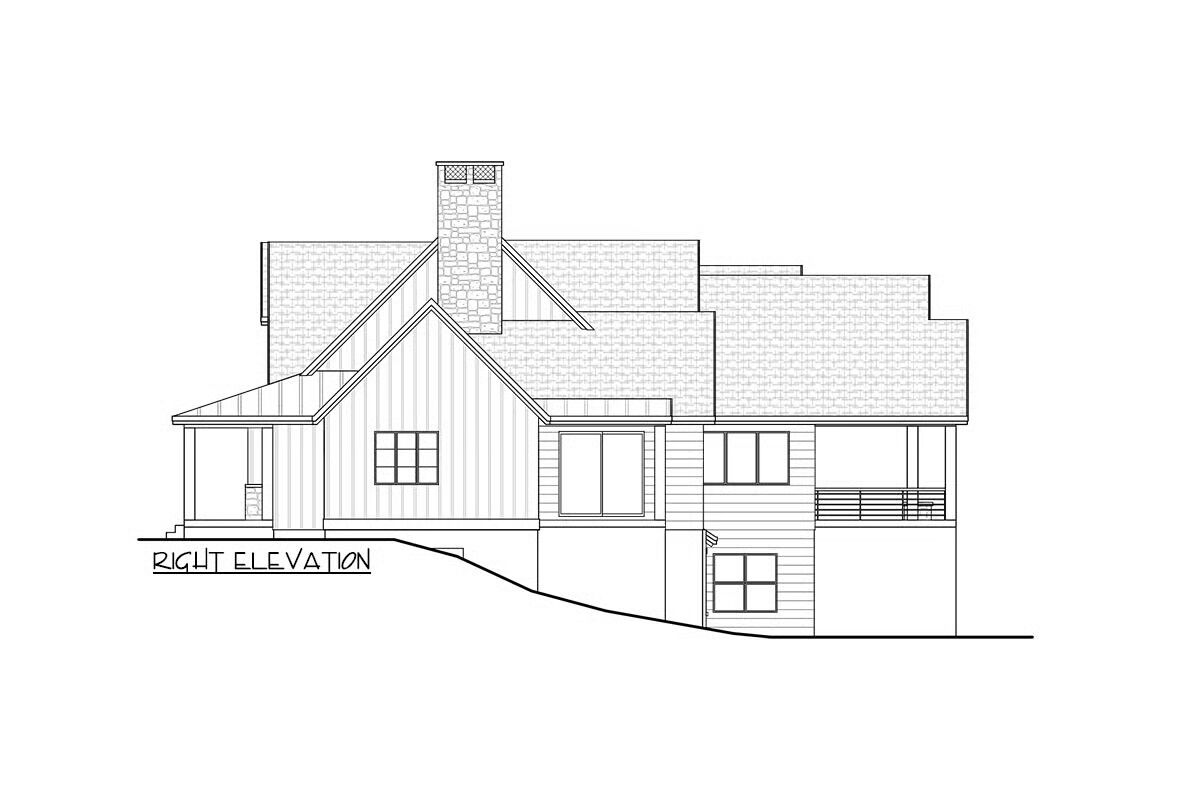

Stone accents highlight the exterior of this stunning Modern Farmhouse, which includes a 3-car garage plus the option for a detached 577 sq. ft. ATV garage.
Designed for entertaining, the spacious great room features a cozy fireplace flanked by built-ins and flows seamlessly into the gourmet kitchen.
A large walk-in pantry provides ample storage for small appliances and bulk items, while the dining area opens through dual sliding doors to a covered patio with its own fireplace—perfect for year-round gatherings.
The main-level master suite offers a deluxe ensuite bath and oversized walk-in closet with direct access to the laundry room. A private home office completes the first floor.
Upstairs, a loft leads to two secondary bedrooms with a shared compartmentalized bath, while a third bedroom enjoys a private ensuite.
The finished lower level expands the living space by 2,895 sq. ft. and includes a recreation/game room, an enormous playroom with soaring ceilings, and three additional bedrooms—ideal for large families or multi-generational living.
Blending timeless farmhouse character with modern functionality, this home delivers luxury, flexibility, and space for every lifestyle.
