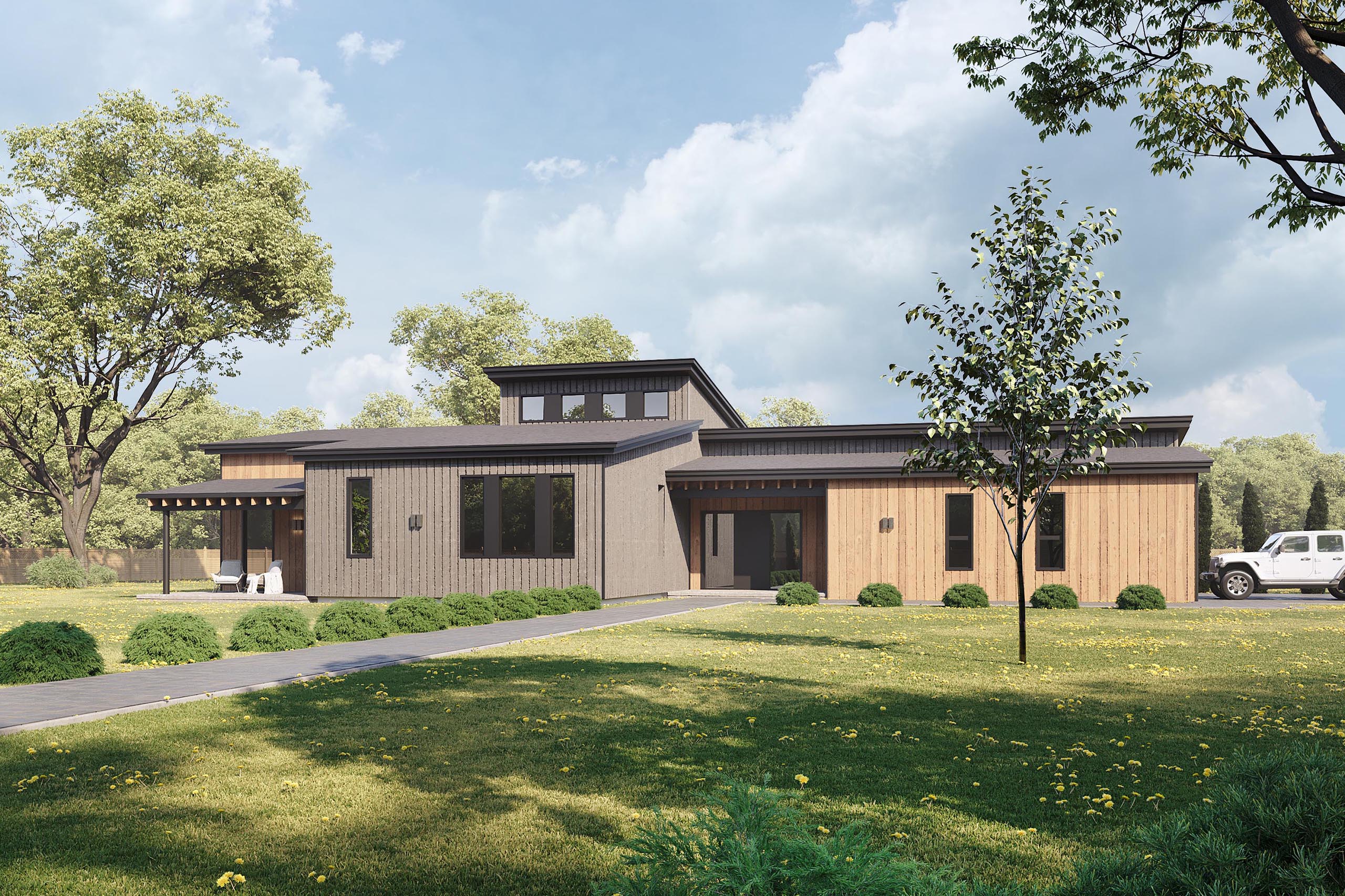
Specifications
- Area: 1,1893 sq. ft.
- Bedrooms: 3
- Bathrooms: 2.5
- Stories: 1
- Garages: 2
Welcome to the gallery of photos for Truoba 923. The floor plans are shown below:
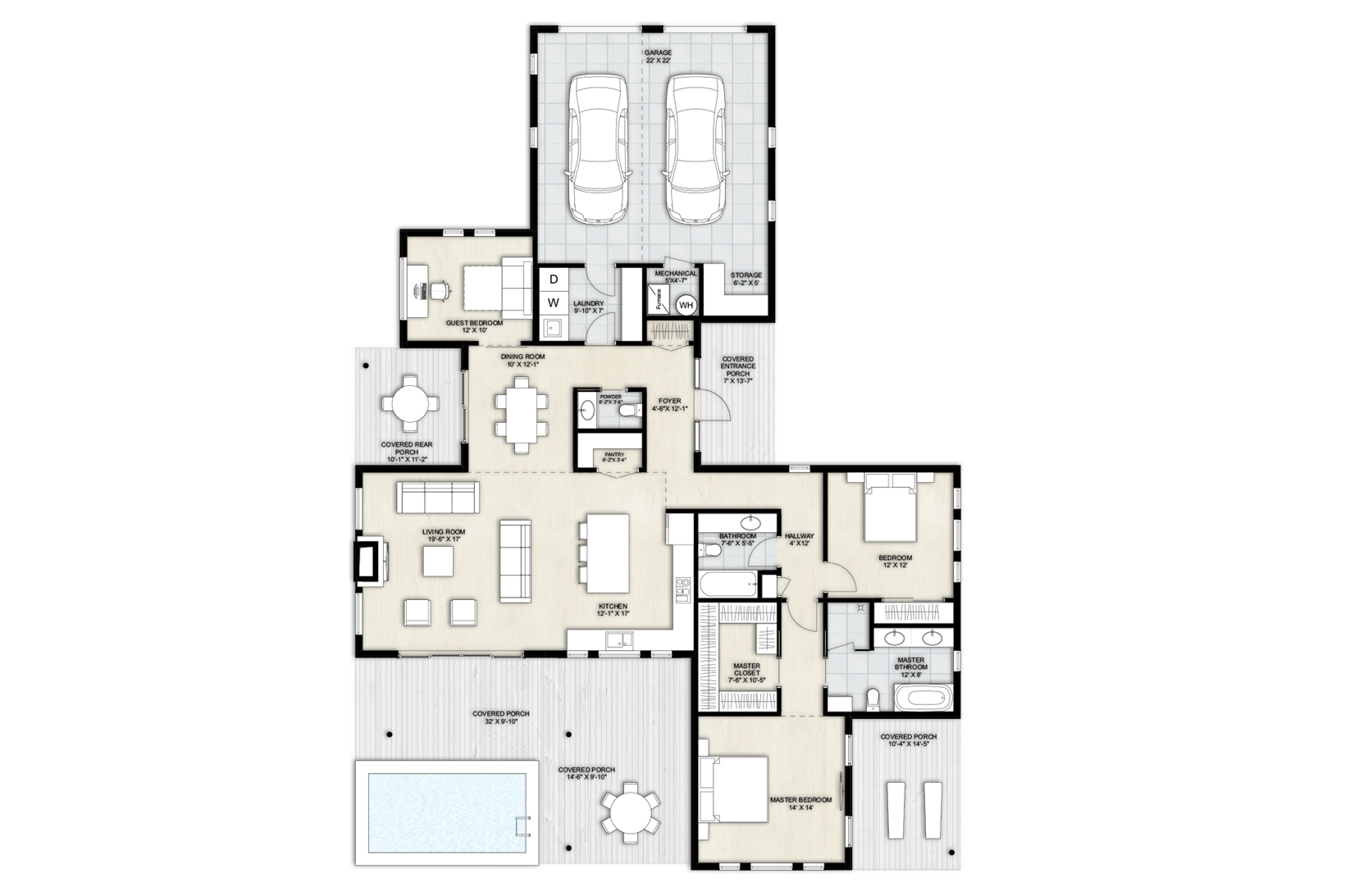
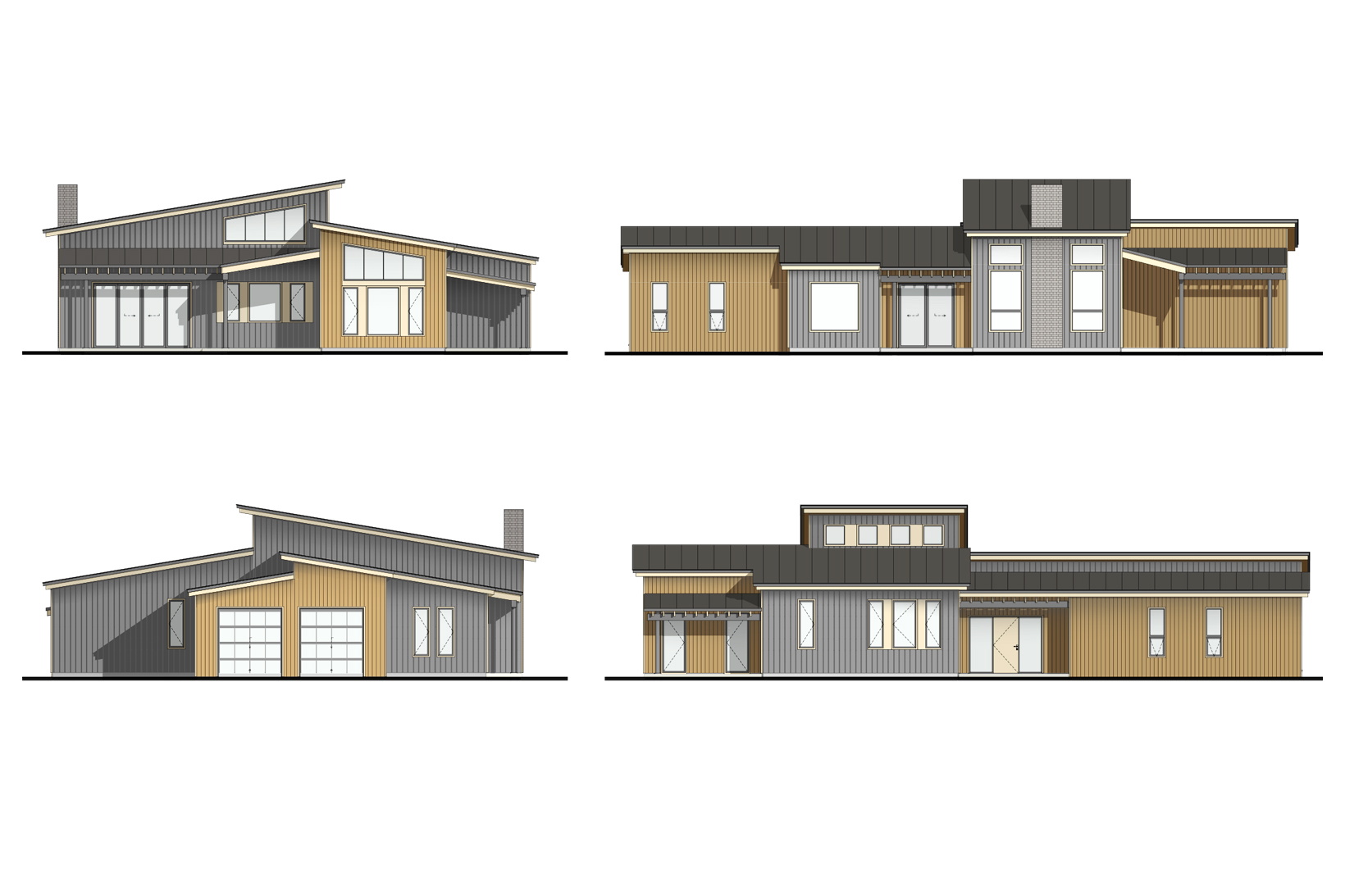

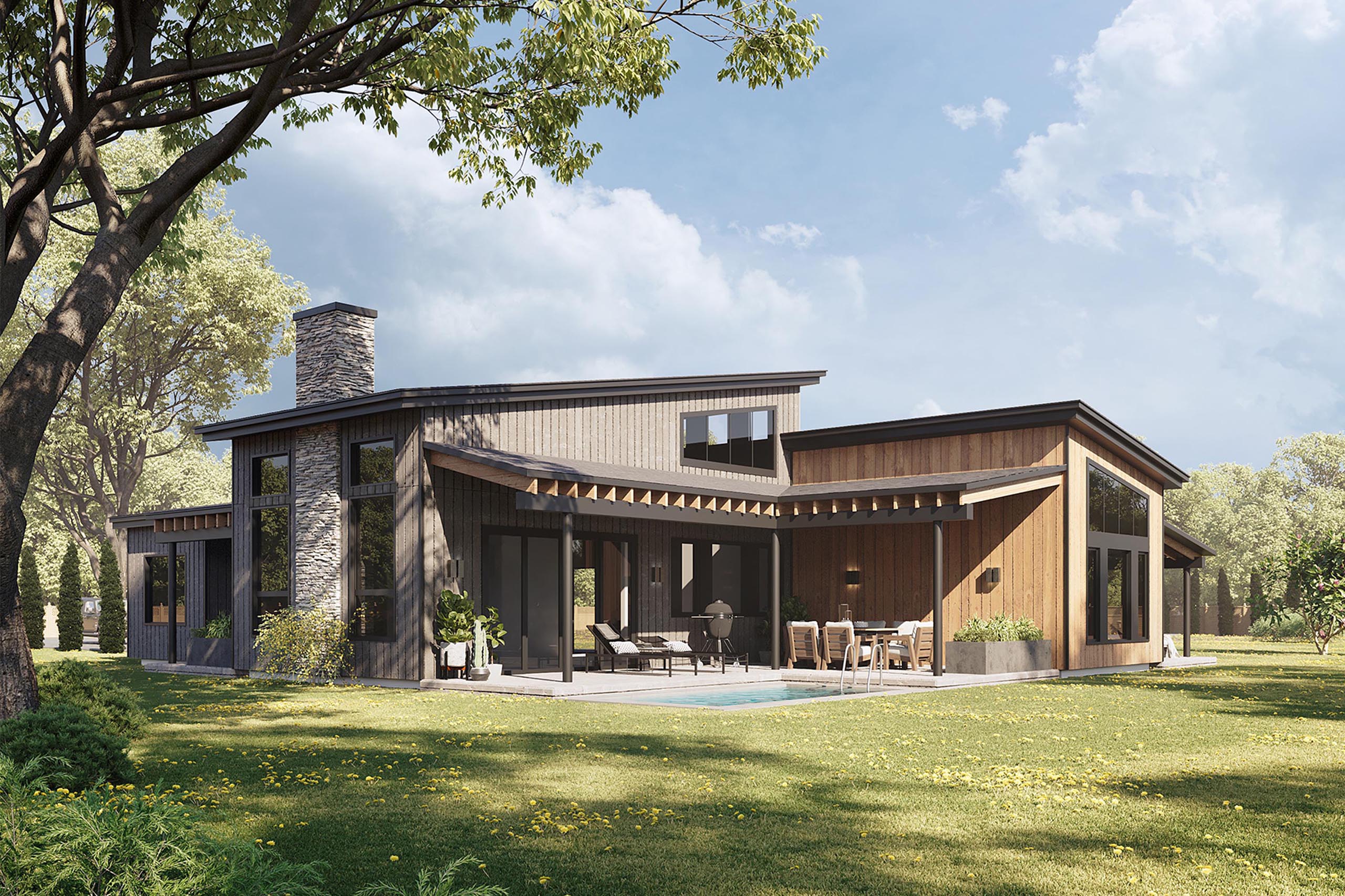
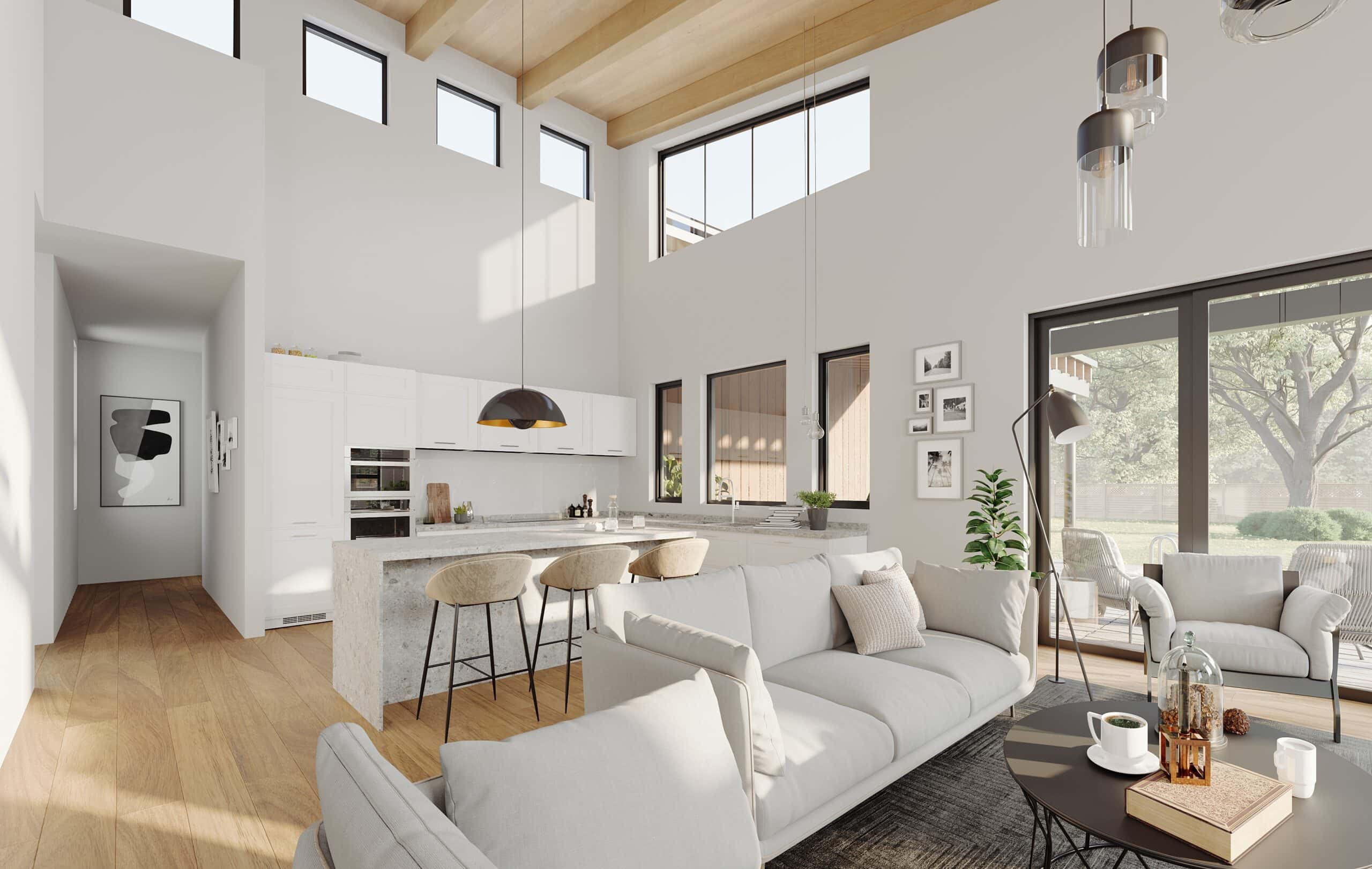
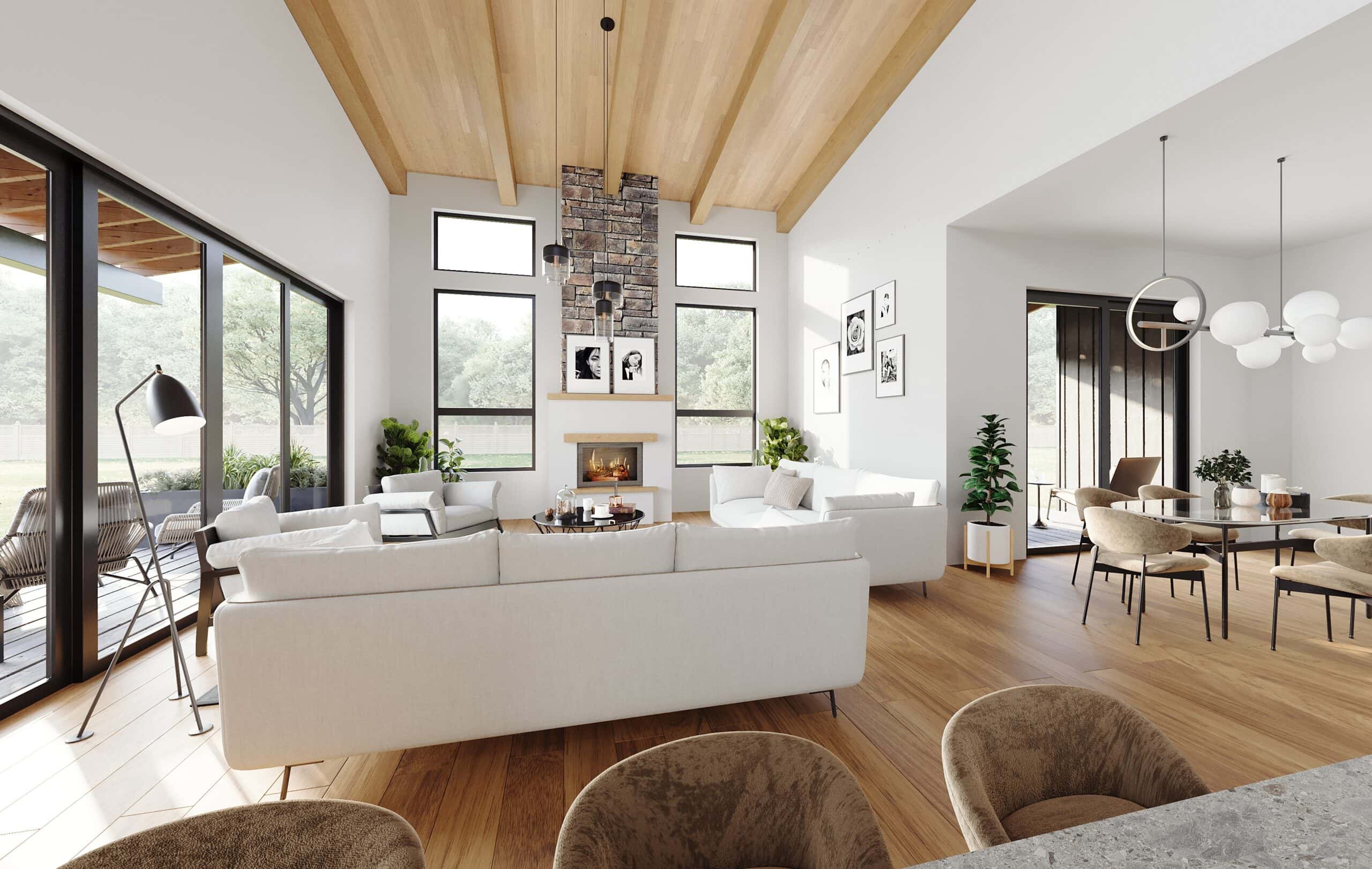
Contemporary Comfort Meets Stylish Living in This Mid-Century Modern Home
Designed for effortless living and elegant entertaining, this beautifully planned modern mid-century home blends clean lines, open-concept spaces, and abundant natural light to create the perfect sanctuary for today’s lifestyle.
With 3 bedrooms, 2 bathrooms, and a side-entry 2-car garage, this home offers both style and substance.
Step into the heart of the home where the central living area seamlessly integrates the great room, dining space, and kitchen—all perfectly positioned with easy access to the rear covered porch, making indoor-outdoor living and entertaining a breeze.
Oversized windows flood the interiors with natural light, enhancing the airy, open feel.
The home’s smart layout is anchored by dual wings, thoughtfully separating private and communal spaces.
On one side, the master suite offers a peaceful retreat complete with a spa-style bathroom, open-concept walk-in closet, and direct access to a private rear porch—ideal for morning coffee or winding down in the evening.
Across the home, two additional bedrooms provide versatility for family, guests, or working from home. Whether you need a home office, a creative studio, or a cozy guest suite, these rooms adapt to fit your lifestyle.
With its contemporary design and focus on livable luxury, this home is the perfect blend of modern form and functional elegance. From quiet relaxation to vibrant gatherings, this plan delivers the space, style, and flexibility you need to truly feel at home.
You May Also Like
3-Bedroom Muscadine Cottage (Floor Plans)
Single-Story, 3-Bedroom The Provence: Family-Efficient House (Floor Plans)
Rustic 2-Story Tiny Home with Optional 1-Car Garage (Floor Plans)
1-Bedroom 1001 Square Foot Cottage with 7-Foot Deep Front and Rear Porches (Floor Plans)
4-Bedroom The Amelia: Narrow Charmer with Rear Entry Garage (Floor Plans)
Single-Story Exclusive Mountain Home (Floor Plans)
Up To 7-Bed Luxury French Country House With Private In-Law Apartment (Floor Plan)
Cabin House with Main Floor Bedroom and Loft - 949 Sq Ft (Floor Plans)
1-Bedroom European-Style Carriage House with 650 Square Foot Studio Apartment (Floor Plans)
Single-Story, 3-Bedroom Large Pepperwood Cottage With 2 Full Bathrooms & 1 Garage (Floor Plan)
3-Bedroom 1546 Square Foot 2-Story Rustic Cottage House (Floor Plans)
4-Bedroom French Country Home (Floor Plans)
Single-Story, 3-Bedroom 2580-4628 Sq Ft Contemporary with Great Room (Floor Plans)
Exclusive Craftsman House with Bonus Over Garage (Floor Plans)
2-Bedroom Southern Cottage (Floor Plans)
3-Bedroom Modern Farmhouse with Walk-Through Pantry and Bonus Room (Floor Plans)
Single-Story, 4-Bedroom Mountain Ranch Home with RV Garage (Floor Plans)
Single-Story, 4-Bedroom Country House With 2 Full Bathrooms & 2-Car Garage (Floor Plan)
Perfectly Balanced 4-Bed Modern Farmhouse (Floor Plan)
Single-Story, 2-Bedroom Scandinavian-Style House With 2 Bathrooms (Floor Plan)
3-Bedroom Narrow Contemporary Home with Front and Back Balconies (Floor Plans)
6-Bedroom Rustic Mountain Home with In-law Suite and Media Room (Floor Plans)
4-Bedroom Cedar Hollow House (Floor Plans)
3-Bedroom Open-Concept Contemporary Northwest with Split Bedrooms and Rear Covered Patio (Floor Plan...
Double-Story, 3-Bedroom Contemporary House with 3-Car Garage (Floor Plans)
Double-Story, 4-Bedroom Magnificent Modern Farmhouse with Sunroom (Floor Plans)
3-Bedroom Country Cottage House with Workshop (Floor Plans)
Single-Story, 4-Bedroom The Loyola Lane Affordable Country Style House (Floor Plans)
4-Bedroom Farmhouse with Vaulted Ceilings (Floor Plans)
2-Bedroom 2776-4392 Sq Ft Traditional with Open Floor (Floor Plans)
4-Bedroom Mediterranean Luxury Home With Central Courtyard (Floor Plans)
5-Bedroom Spacious Contemporary Northwest Home with Den and Two Master Suites (Floor Plans)
4-Bedroom 3784 Sq Ft Country with Cooking Porch (Floor Plans)
Double-Story European-Style House With 2-Car Garage & Lower-Level Apartment Option (Floor Plans)
Mountain Ranch House with Optional Finished Basement Under 2,200 Sq. Ft. (Floor Plans)
4-Bedroom The Agatha: Cottage house for a narrow lot (Floor Plans)







