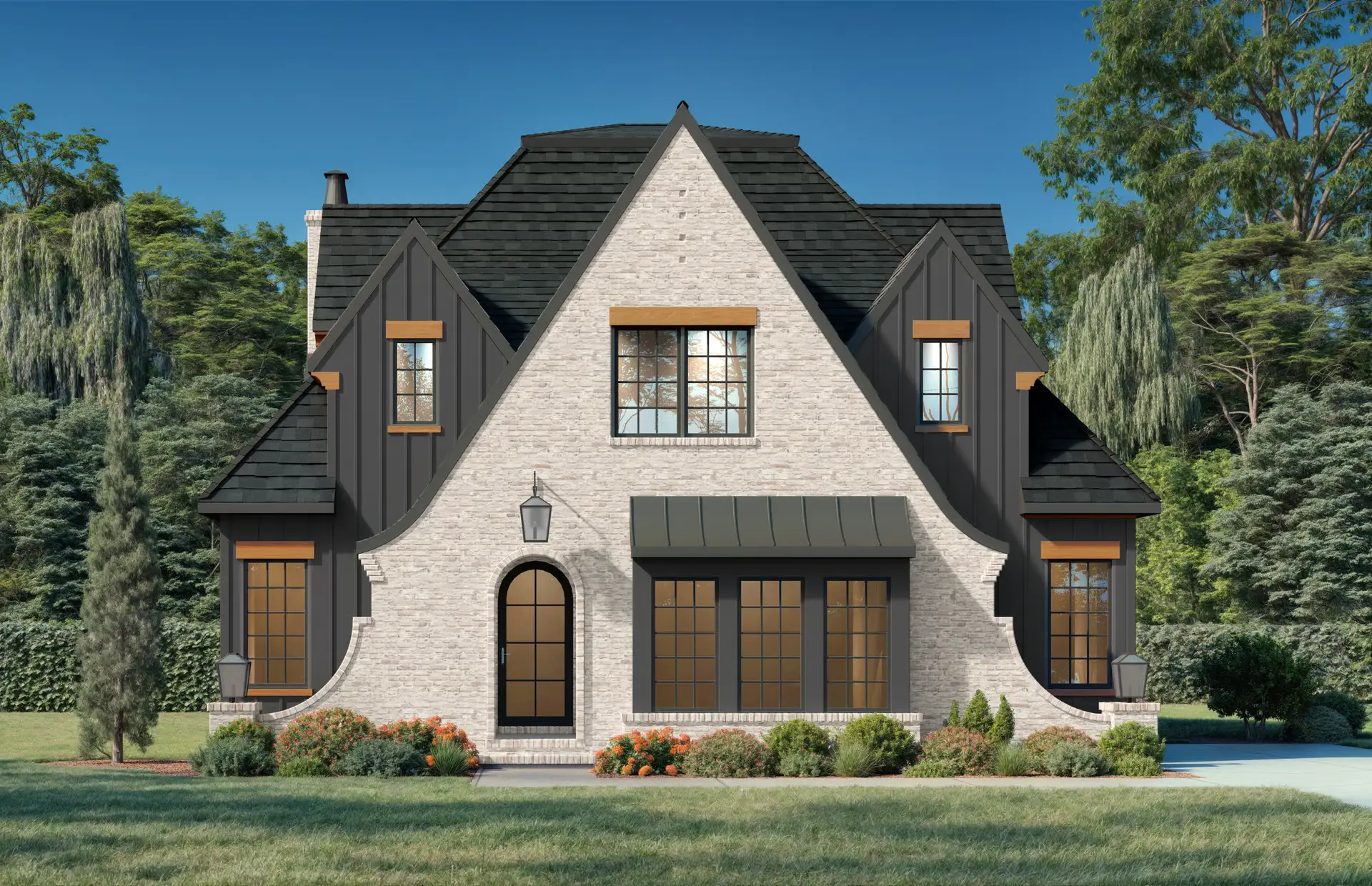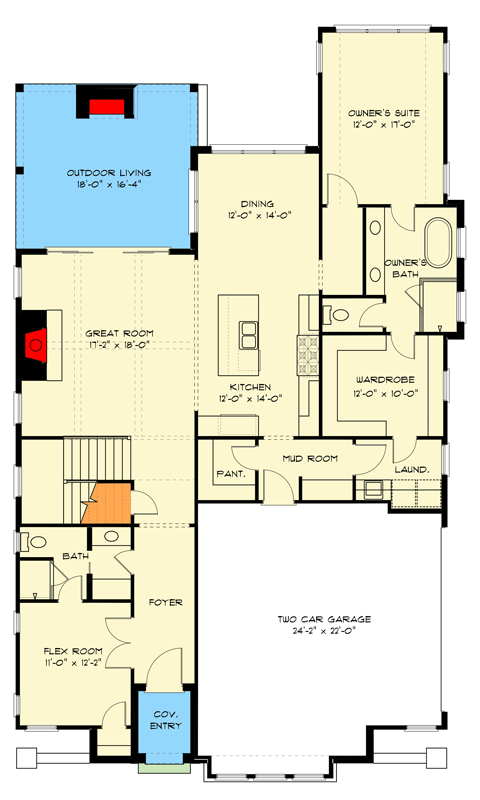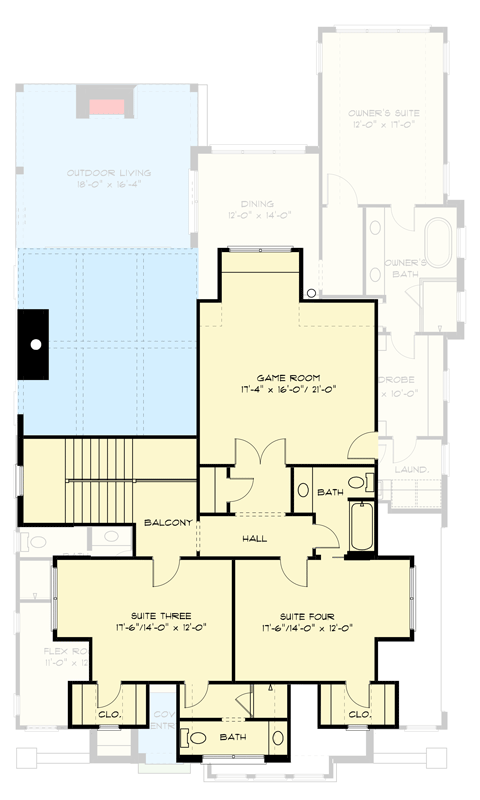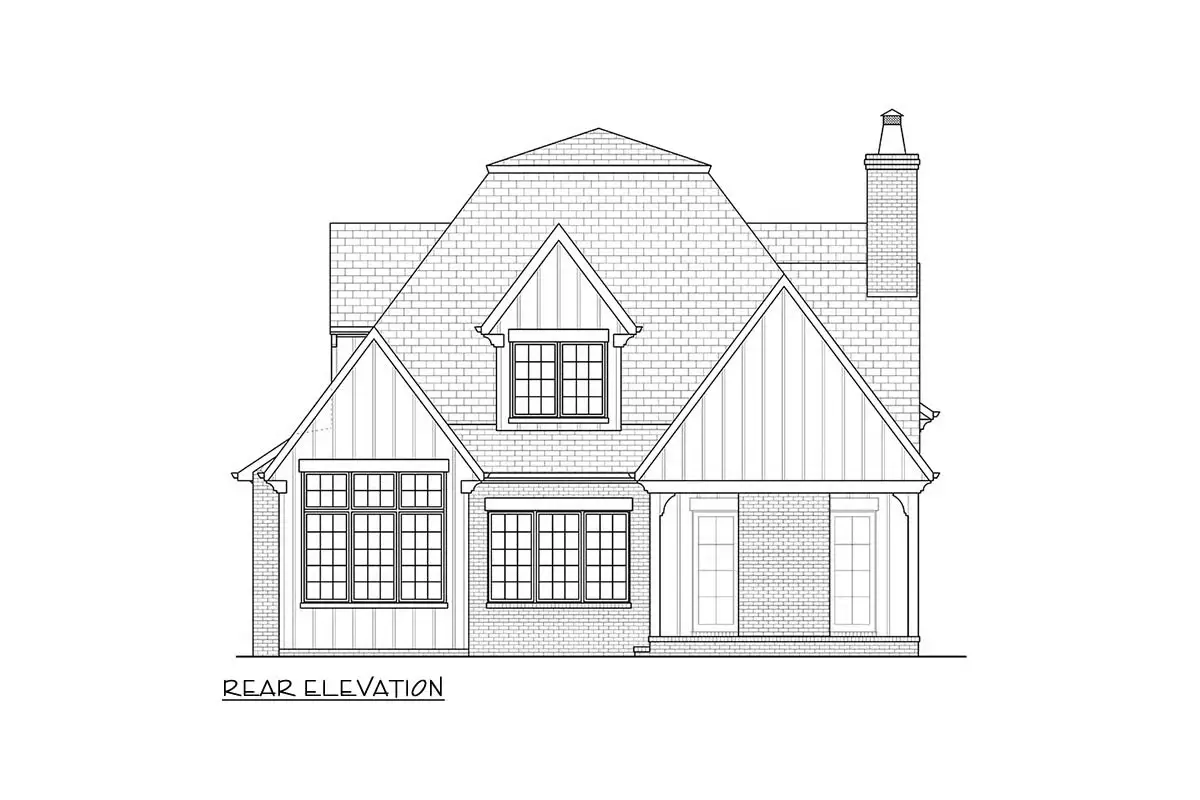
Specifications
- Area: 2,993 sq. ft.
- Bedrooms: 4
- Bathrooms: 4
- Stories: 2
- Garages: 2
Welcome to the gallery of photos for a 2-Story, 4-Bedroom European Cottage House With Game Room & Outdoor Living. The floor plans are shown below:




This 2,993 sq. ft. cottage-style home offers 4 bedrooms, 4 bathrooms, and a spacious 637 sq. ft. side-entry two-car garage.
The foyer opens to a cozy yet functional layout, featuring a flexible room that can be customized as a home office, guest room, or hobby space.
The open-concept great room flows seamlessly into the dining area and modern kitchen, complete with a central island for meal prep and casual dining.
The main-floor primary suite provides privacy and convenience with direct access to the laundry room, while the split-bedroom design places the remaining bedrooms upstairs.
The upper level includes a generous game/rec room for family fun, along with three secondary bedrooms offering ample closet space.
Outdoor living is elevated by a covered space with a built-in fireplace—perfect for al fresco dining and relaxed evenings.
Source: Plan 93226EL
