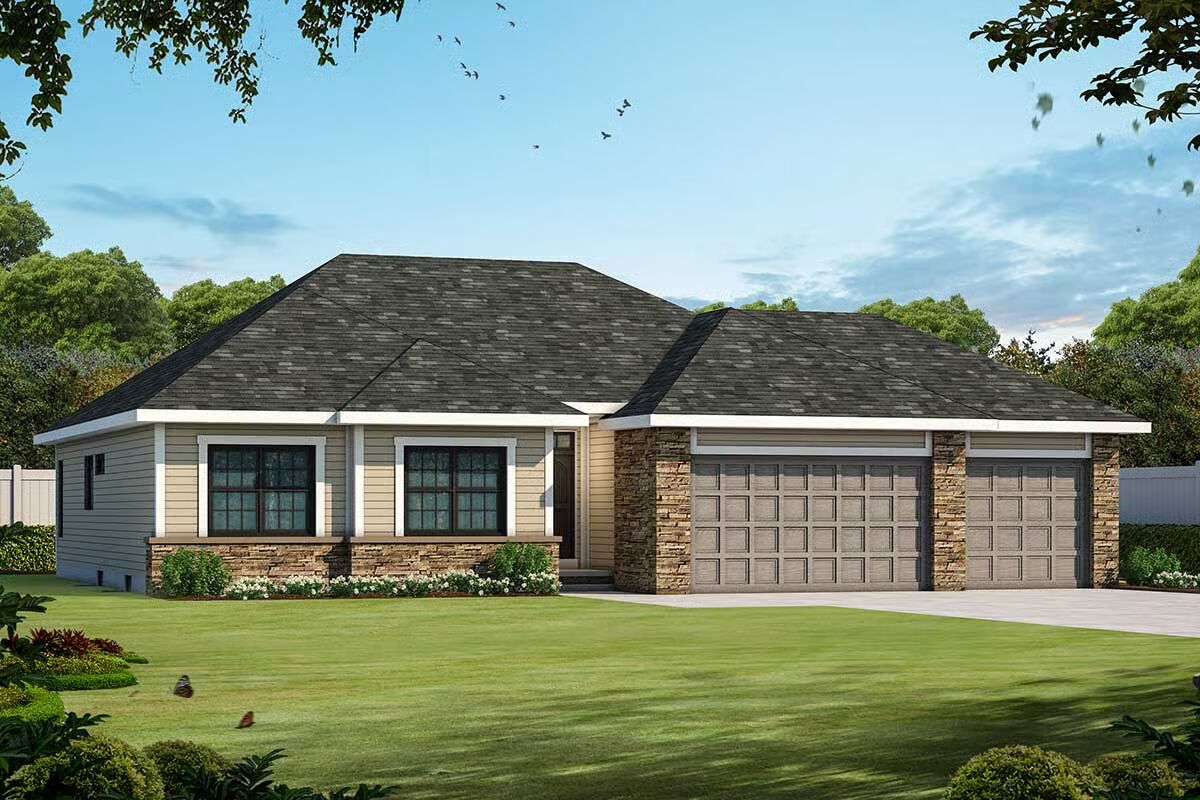
Specifications
- Area: 1,750 sq. ft.
- Bedrooms: 4
- Bathrooms: 2.5
- Stories: 2
- Garages: 3
Welcome to the gallery of photos for Affordable House With Open Living Area And Flex Room. The floor plan is shown below:
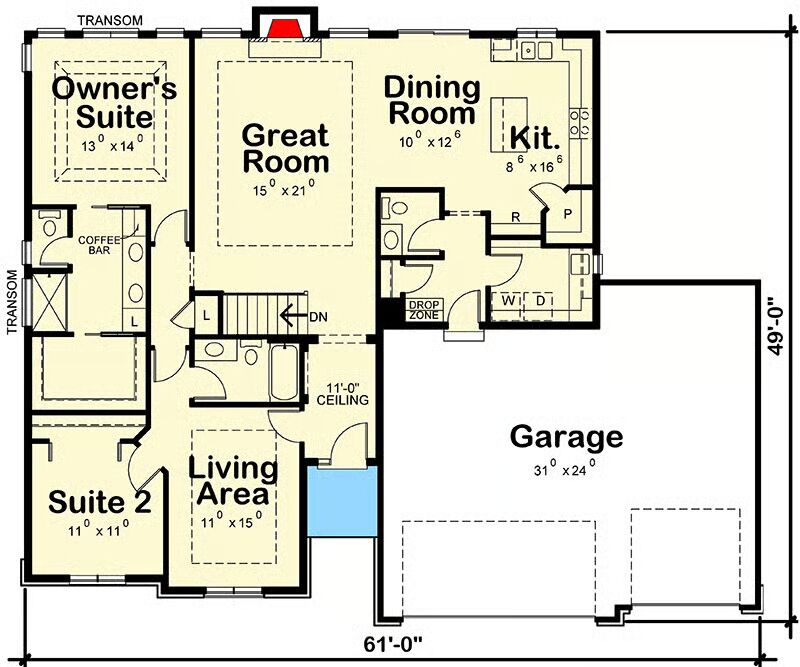
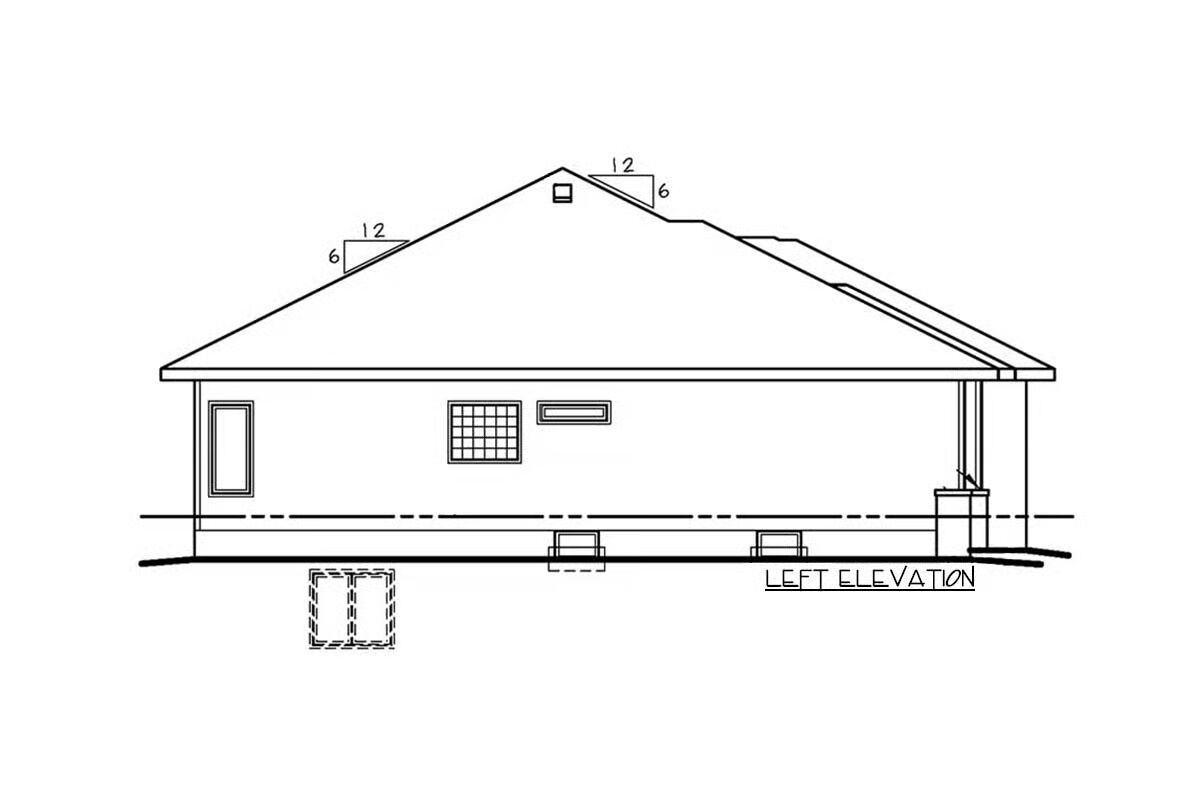
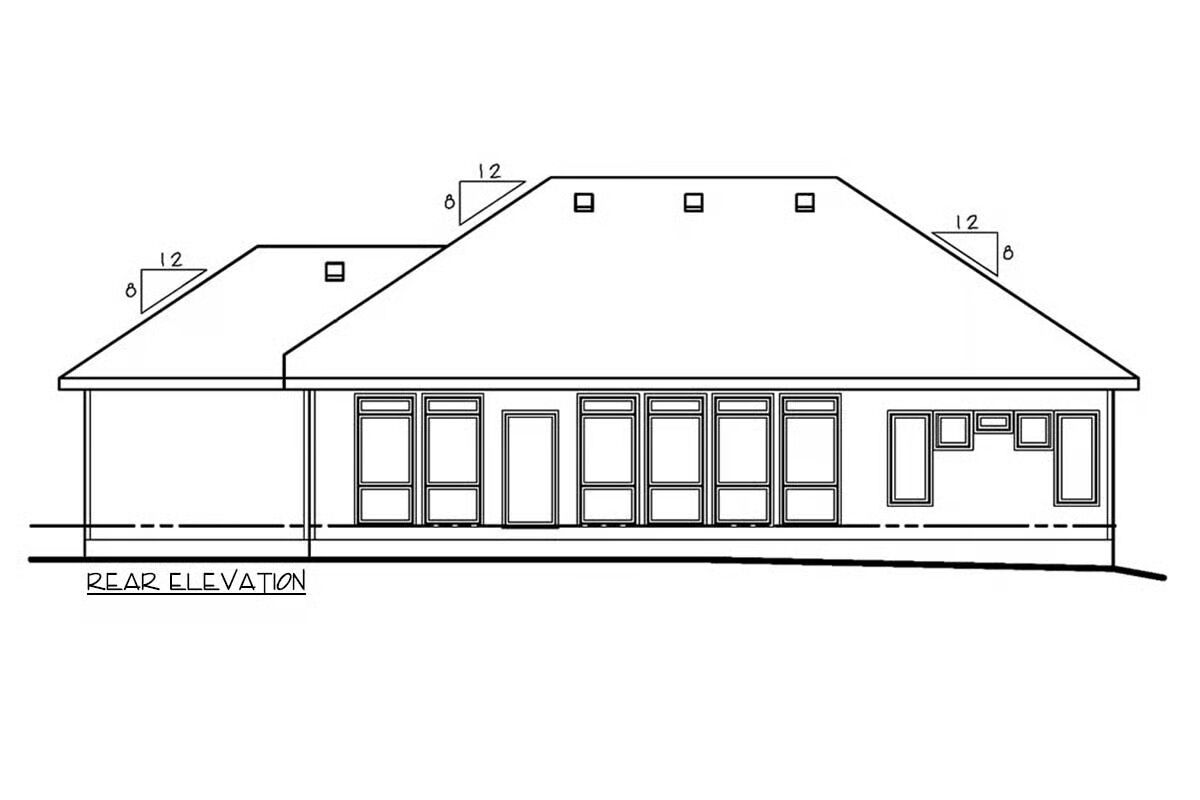
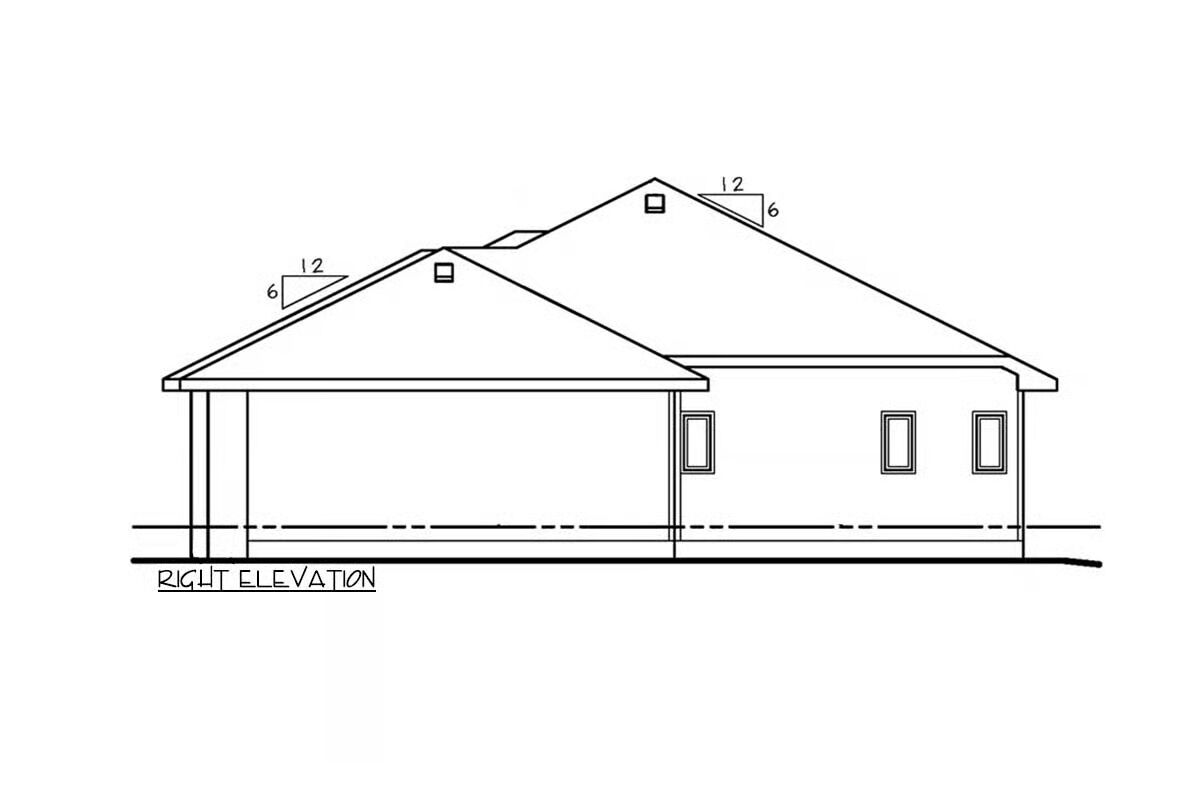

This elegant home combines clapboard siding, stone accents, and a hip roof for timeless curb appeal. Inside, the great room with tray ceiling and fireplace seamlessly connects to the dining area and kitchen, which features a center island and walk-in pantry.
Sliding glass doors extend the living space outdoors to the backyard.
The master suite offers a vaulted tray ceiling and a spacious walk-in closet, while a second bedroom and front-facing living area with tray ceiling share a generous hall bath, providing comfort and style throughout.
You May Also Like
2-Bedroom Barndominium-Style House with Vaulted Great Room and Breezeway to 4-Car Garage (Floor Plan...
Single-Story, 3-Bedroom Mountain Craftsman House With Bonus Room Option (Floor Plan)
Double-Story, 3-Bedroom Contemporary Bright Modern Style House (Floor Plans)
Double-Story, 3-Bedroom Contemporary Home with Study Area (Floor Plans)
4-Bedroom Two-Story Modern Farmhouse with Pocket Office - 2250 Sq Ft (Floor Plans)
4-Bedroom 4626 Sq Ft Luxury with Exercise Room (Floor Plans)
Single-Story, 4-Bedroom Country House With 2 Full Bathrooms & 2-Car Garage (Floor Plan)
4-Bedroom Modern Farmhouse Ranch with Impressive Primary Suite (Floor Plans)
Acadian-Style House with 4 Beds and a 2-Car Garage (Floor Plans)
Double-Story, 3-Bedroom The Solstice Springs Craftsman-Blend Home With 2-Car Garage (Floor Plans)
Exclusive Farmhouse with Wraparound Porch (Floor Plans)
3-Bedroom 1,944 Sq. Ft. Contemporary House with Walk-In Closet (Floor Plans)
3-Bedroom Country-Style House With Side Stoop & Closed Layout (Floor Plans)
Double-Story Modern Barndominium House With Two Bedroom Suites (Floor Plan)
3-Bedroom Charon 3 Bedroom Modern Style House (Floor Plans)
Double-Story, 3-Bedroom Modern Home with 2-Car Garage - 1593 Sq Ft (Floor Plans)
Shingle-clad House with Two-Sided Fireplace and Two-Story Grand Room (Floor Plans)
Modern Farmhouse With A Fantastic Master Suite (Floor Plan)
Double-Story, 3-Bedroom House with Lower Level Expansion (Floor Plans)
5-Bedroom The Jasper Hill: Luxury house with a rustic facade (Floor Plans)
3-Bedroom Two-Story Narrow Lot House with Home Office - 1685 Sq Ft (Floor Plans)
Multi-Generational European Home with Two Master Suites (Floor Plans)
2,459 Sq. Ft. Rustic Farmhouse with Home Office and Two-Story Great Room (Floor Plans)
5-Bedroom Modern Acadian House with Fifth Bedroom Suite Over Garage - 3625 Sq Ft (Floor Plans)
4-Bedroom The Summer Cove (Floor Plans)
Single-Story, 3-Bedroom The Indigo: Stunning Exterior (Floor Plans)
4-Bedroom Contemporary House with Angled 4-Car Garage - 3908 Sq Ft (Floor Plans)
Country Farmhouse with Wraparound Porch and Grand Master Suite - 3788 Sq Ft (Floor Plans)
3-Bedroom Vista Views (Floor Plans)
Double-Story, 3-Bedroom The Heathridge: Craftsman with Walkout Basement (Floor Plans)
2-Bedroom Luxurious Modern Home with Private Apartment Suite and Basement Expansion Option (Floor Pl...
5-Bedroom Waterstone House (Floor Plans)
2-Bedroom Stylish House with Spacious Deck and Balcony (Floor Plans)
Double-Story, 5-Bedroom Meydenbauer (Floor Plans)
Single-Story, 4-Bedroom The Loyola Lane Affordable Country Style House (Floor Plans)
3-Bedroom Cozy Cottage Home - 1163 Sq Ft (Floor Plans)
