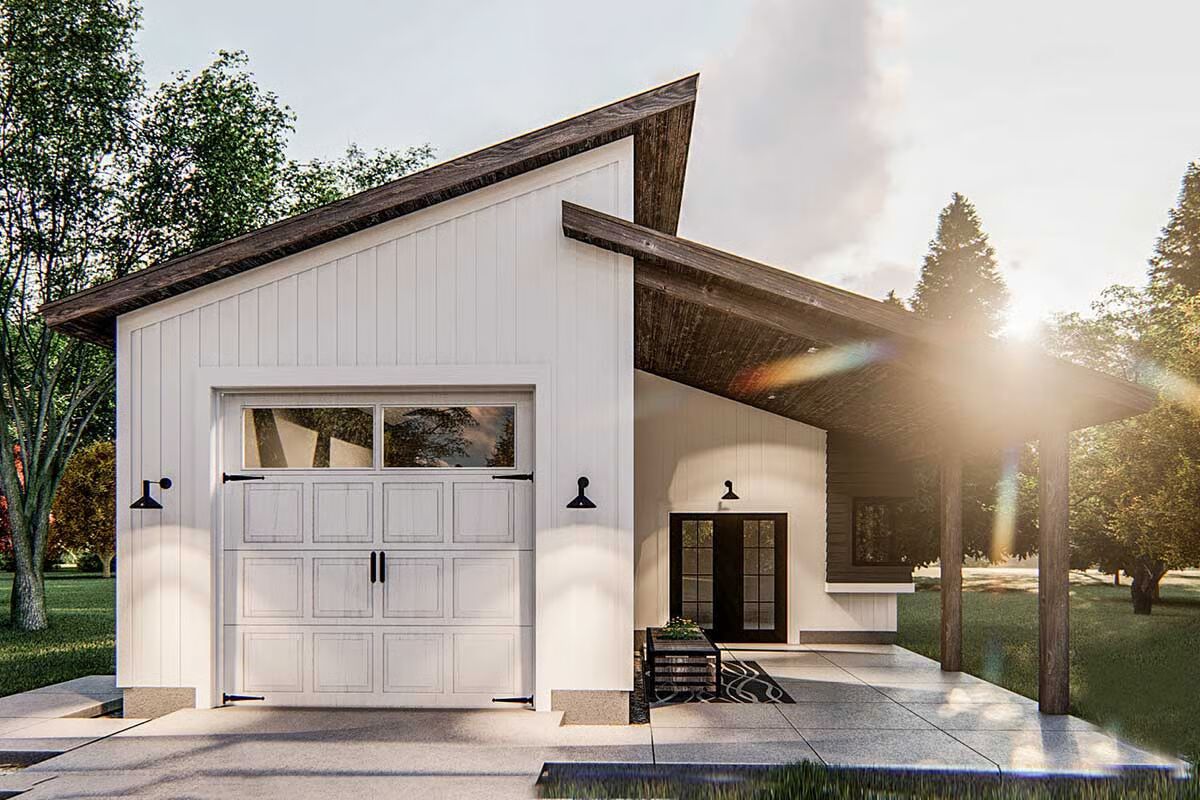
Specifications
- Area: 169 sq. ft.
- Bedrooms: 0
- Bathrooms: 0
- Stories: 1
- Garages: 2
Welcome to the gallery of photos for 480 Square Foot Modern Tandem Garage with 169 Square Foot Shop. The floor plan is shown below:
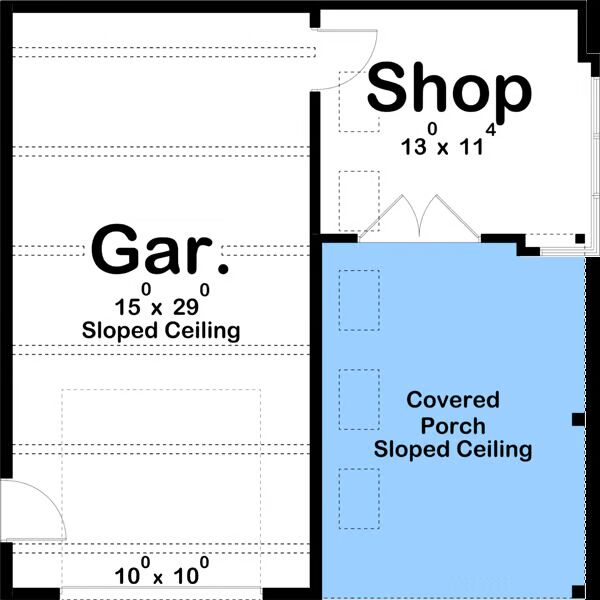

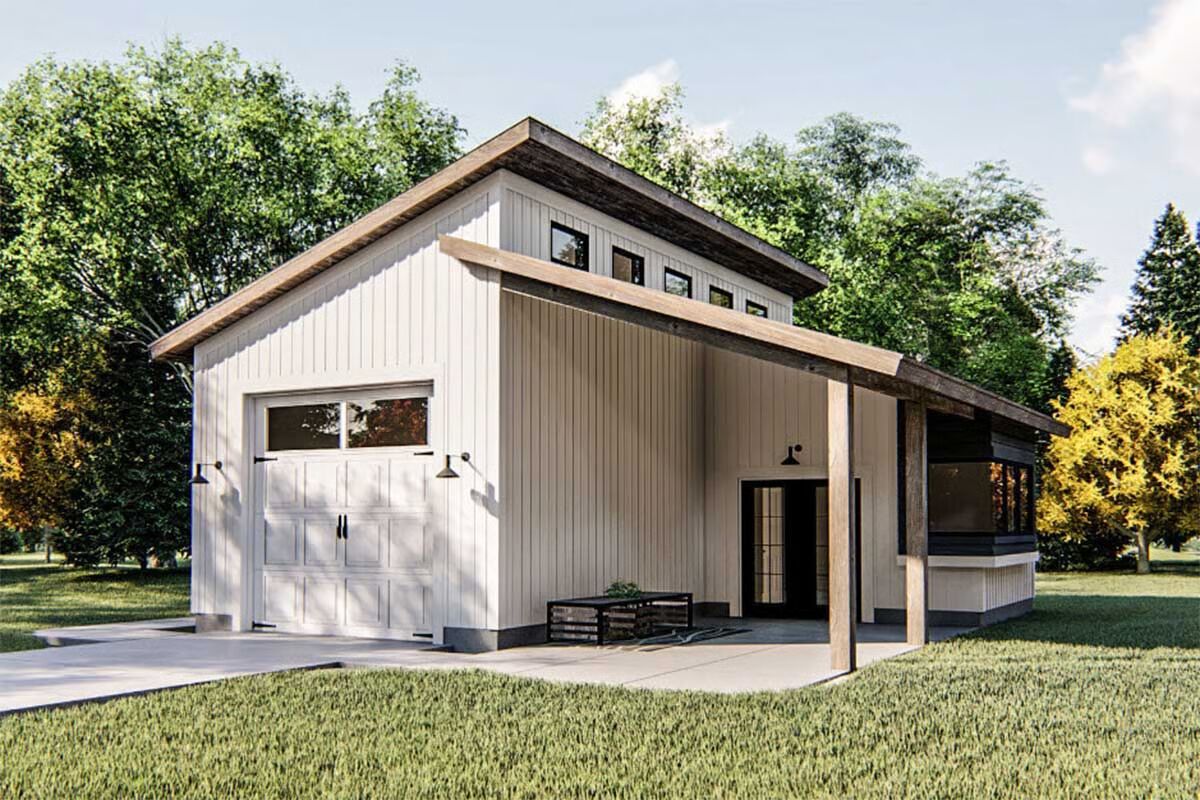
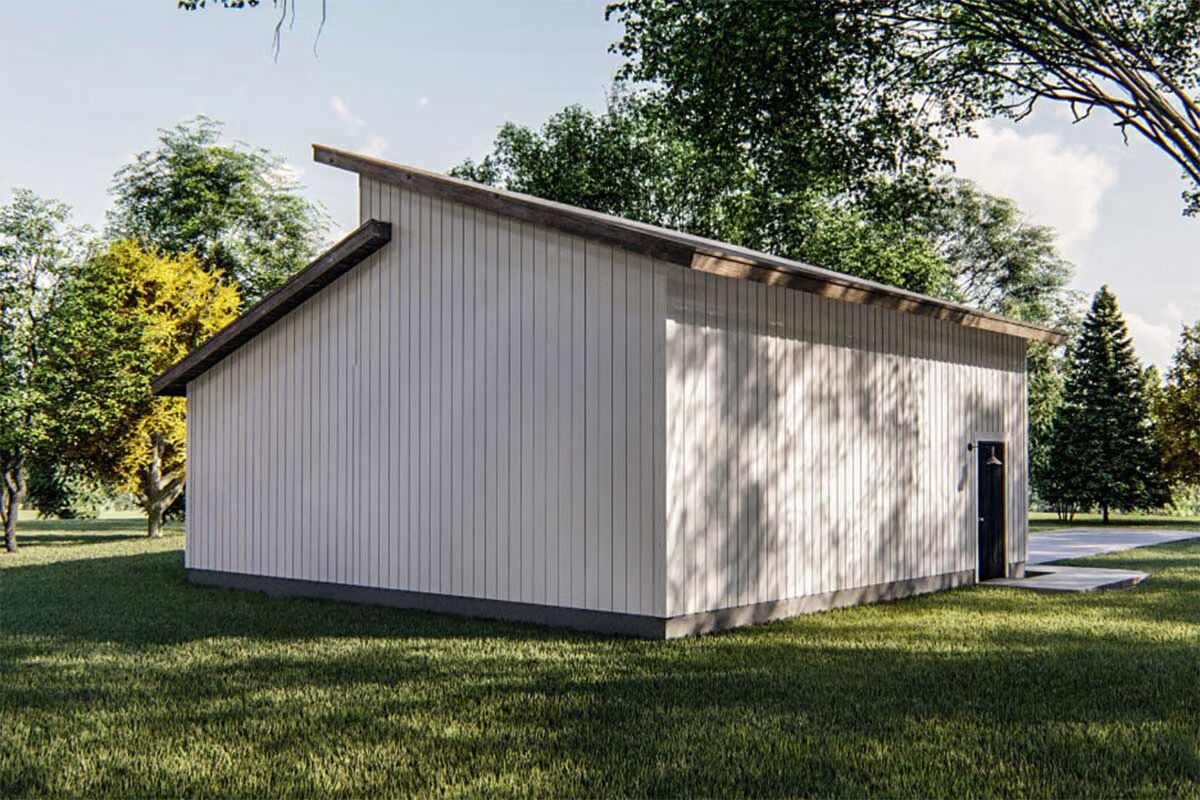
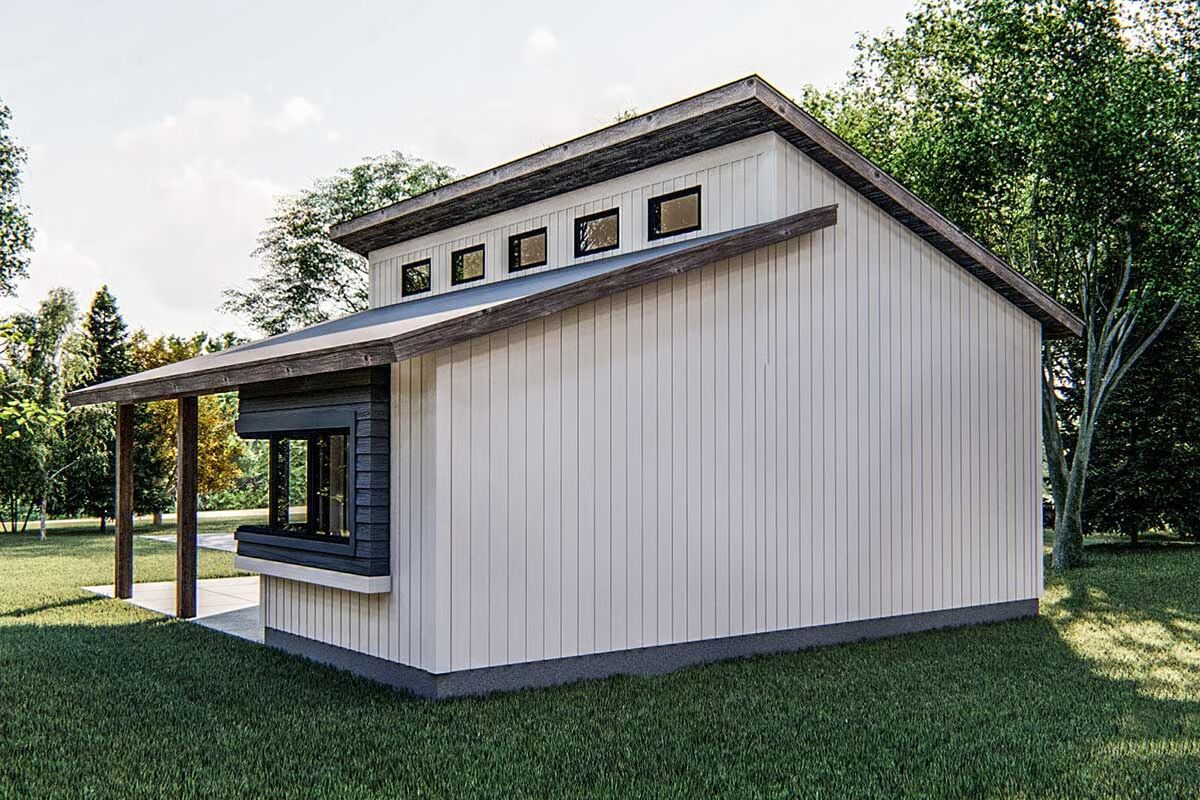
Elegant Modern Garage with Workshop – This stylish garage plan accommodates two vehicles in tandem and includes a spacious covered area for added versatility.
A dedicated workshop with a striking corner window provides the perfect space for projects or hobbies, combining functionality with modern design.
You May Also Like
3-Bedroom Modern House for a Sloping Lot (Floor Plans)
Double-Story, 4-Bedroom Rustic with Wrap Around Porch (Floor Plans)
4-Bedroom Tudor Style House with Two Porches (Floor Plans)
3-Bedroom 1,825 Sq. Ft. Craftsman with Split Master Bedroom (Floor Plans)
3-Bedroom 1,654 Sq. Ft. Country Ranch with His & Her Walk-in Closets (Floor Plans)
3-Bedroom Modern Cottage House (Floor Plans)
Double-Story, 3-Bedroom The Colridge: Cottage Chic (Floor Plans)
Single-Story, 3-Bedroom The Wilton: Craftsman Ranch Home (Floor Plans)
5-Bedroom The Wallace: Rustic Craftsman (Floor Plans)
Single-Story, 4-Bedroom European-Style Home With 4-Car Garage & Motor Court (Floor Plan)
Stunning Modern Farmhouse With Angled Garage (Floor Plans)
Crystal Downs House (Floor Plans)
3-Bedroom New American Home with Outdoor Entertaining Space In Back (Floor Plans)
3-Bedroom Arts and Crafts Ranch with Home Theater (Floor Plans)
Attractive House with Home Office and Angled 4-Car Garage (Floor Plans)
Double-Story, 4-Bedroom The Brodie Craftsman Home With Walkout Basement (Floor Plans)
5-Bedroom Country House with High Ceilings (Floor Plans)
3-Bedroom Country Farmhouse with Split and Rear Deck (Floor Plans)
Double-Story, 4-Bedroom Luxury Lakehouse (Floor Plans)
Double-Story, 4-Bedroom The Peppermill: Elegant Brick Farmhouse (Floor Plans)
Modern 3-Story Townhouse Duplex with Asymmetrical 2-Bed Units (Floor Plans)
Farmhouse with Barn-like Angled Garage (Floor Plans)
Single-Story, 3-Bedroom Cherokee Country House With 2 Bathrooms (Floor Plan)
Single-Story, 4-Bedroom The Ambroise: Sprawling Craftsman Ranch Home (Floor Plans)
2-Bedroom Modern-Style House With Spacious Porches (Floor Plan)
Single-Story, 4-Bedroom The Loyola Lane Affordable Country Style House (Floor Plans)
4-Bedroom Country Home with Detached Garage (Floor Plans)
3-Bedroom Modern Farmhouse with Jack & Jill Bathroom - 1682 sq Ft (Floor Plans)
Triplex House with Matching 3-Bedroom 2 Bath Room 1692 Sq Ft Units (Floor Plans)
Double-Story, 3-Bedroom The Jerivale: Stunning Craftsman Home (Floor Plans)
3-Bedroom Modern Craftsman Farmhouse with Wrap-Around Porch (Floor Plans)
3-Bedroom Barndominium-Style Farmhouse with 1,008 Sq. Ft. 3-Car Garage (Floor Plans)
Exclusive Craftsman House With Amazing Great Room (Floor Plan)
Single-Story, 3-Bedroom Dos Riatas Ranch Metal Framed Barndominium Farmhouse (Floor Plan)
4-Bedroom The Lennon Craftsman Ranch Home With 3 Bathrooms & Garage Space (Floor Plans)
Single-Story, 4-Bedroom Modern Farmhouse with Vaulted Great Room (Floor Plans)
