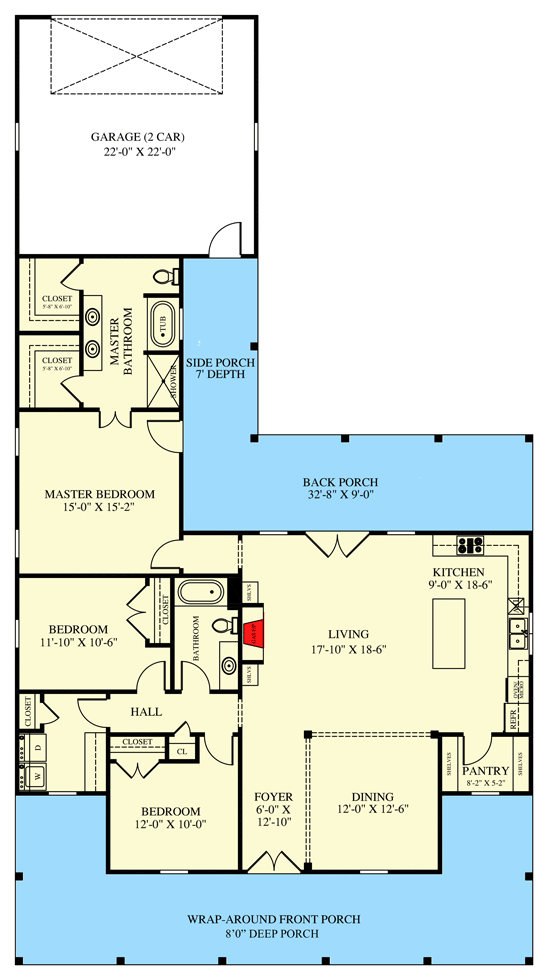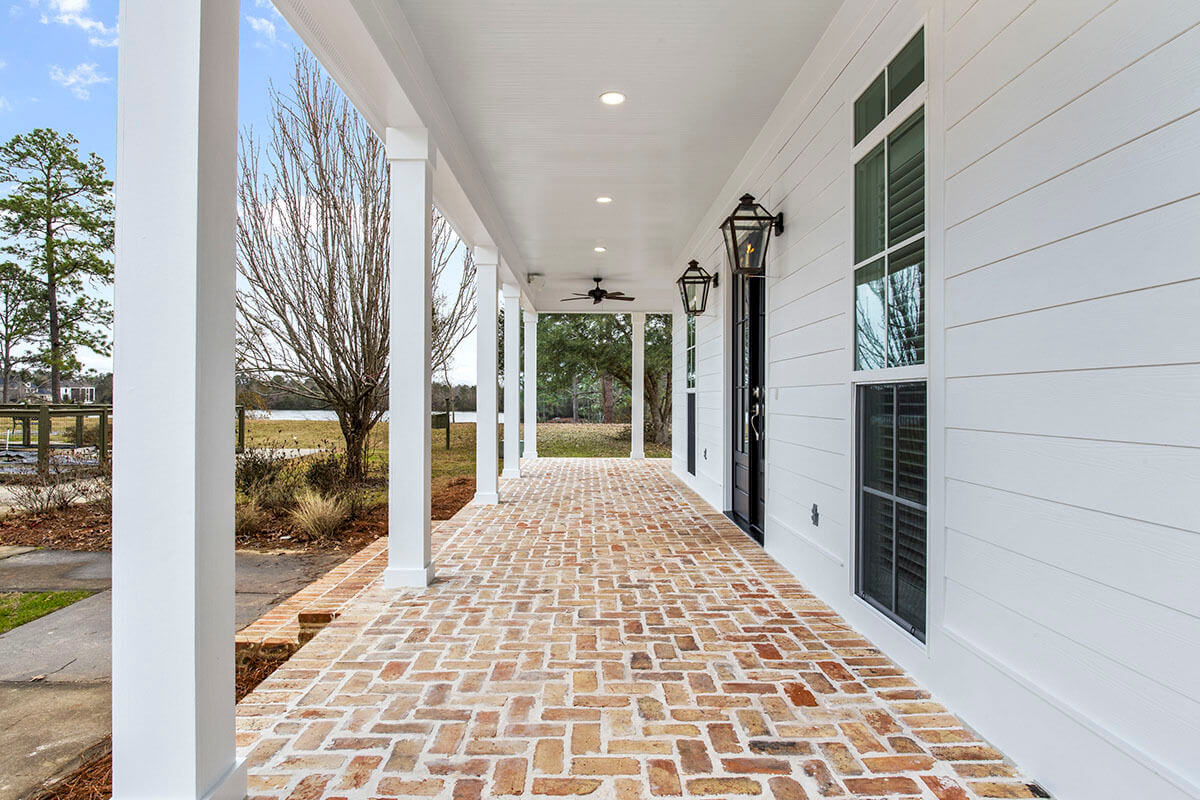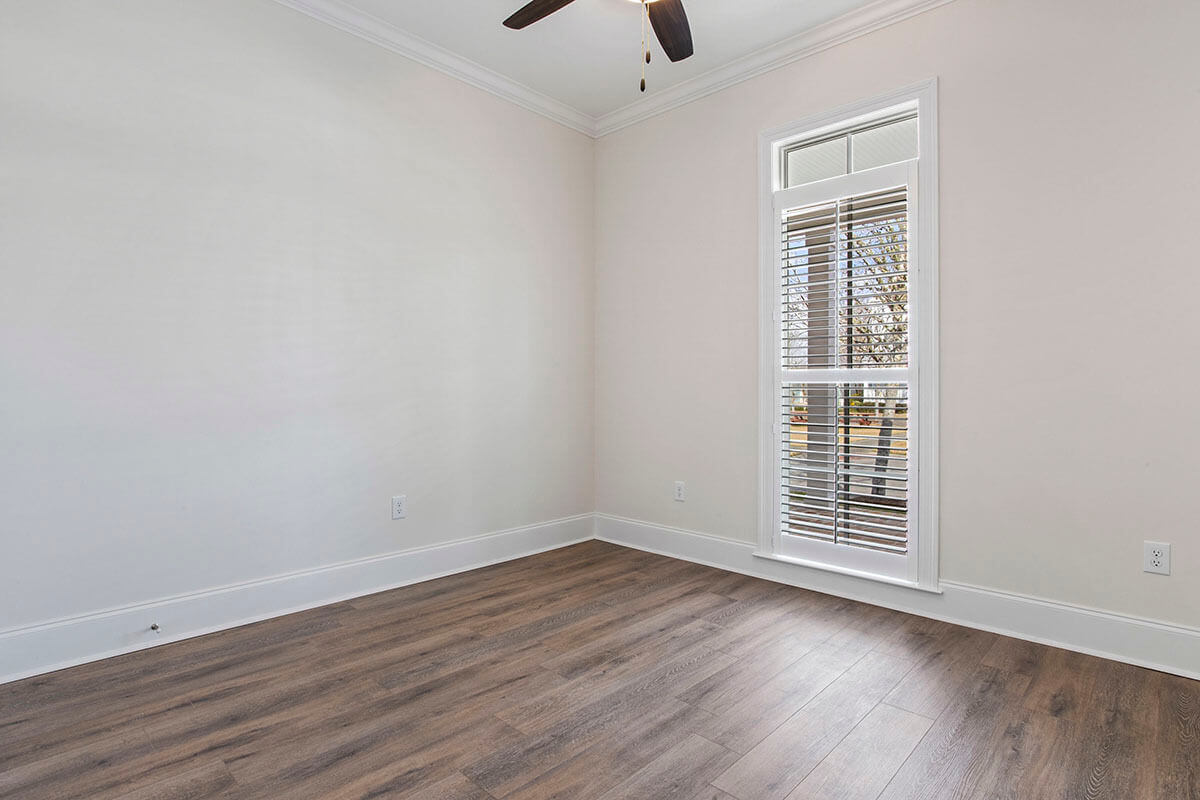
Specifications
- Area: 1,827 sq. ft.
- Bedrooms: 3
- Bathrooms: 2
- Stories: 1
- Garages: 2
Welcome to the gallery of photos for a 1,800 Square Foot Southern Home with 945 Square Feet of Porch Space. The floor plan is shown below:












The front porch of this 3-bedroom, 2.5-bathroom, 1,827 square-foot house plan is supported by six columns, spanning its entire length and partially wrapping around each corner.
As you enter the house, you’ll notice the dining room to your right and the living room with a fireplace and kitchen straight ahead.
The kitchen is defined by L-shaped cabinets, and a central prep island provides additional workspace.
Adjacent to the living area, there is an L-shaped rear porch that leads to the double garage, offering a perfect spot for a grill.
Towards the rear of the house, you’ll find the master bedroom, which boasts a 5-fixture bathroom and two walk-in closets.
Bedrooms 2 and 3 are located towards the front and share a bathroom. Additionally, the laundry area is conveniently situated for easy access from all bedrooms.
Source: Plan 521028TTL
