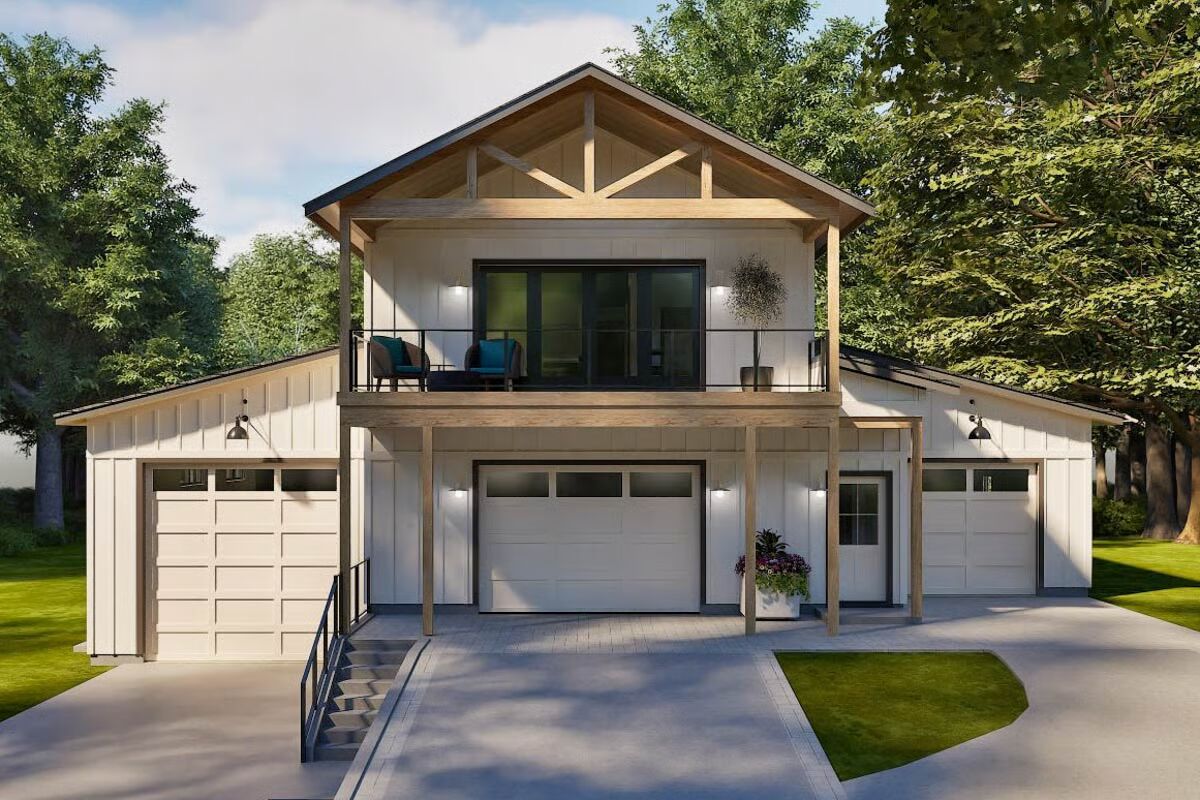
Specifications
- Area: 1,190 sq. ft.
- Bedrooms: 2
- Bathrooms: 1.5
- Stories: 2
- Garages: 3-4
Welcome to the gallery of photos for Two-story Carriage House with RV Garage – 1190 Sq Ft. The floor plans are shown below:
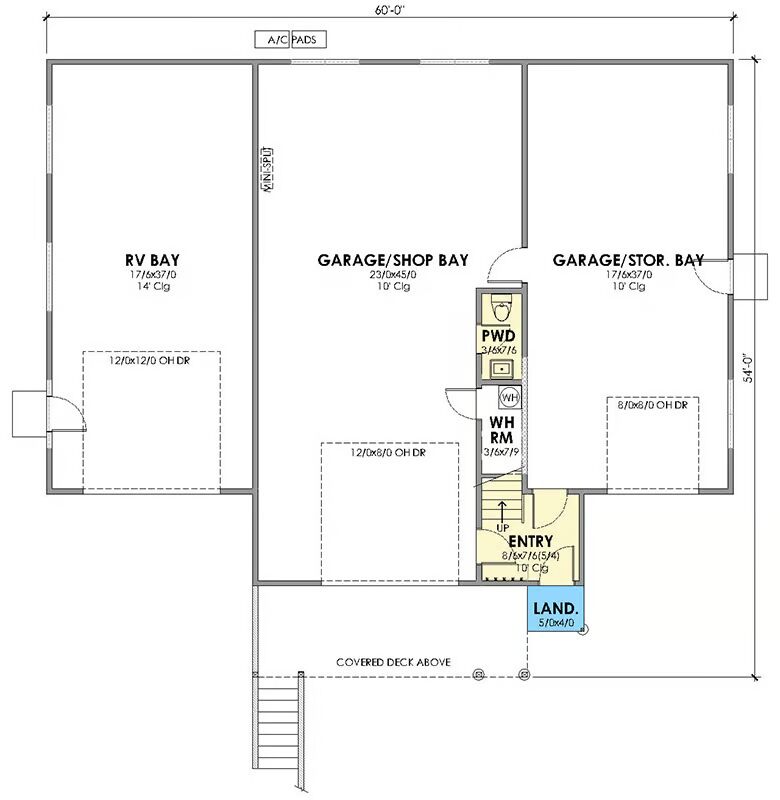
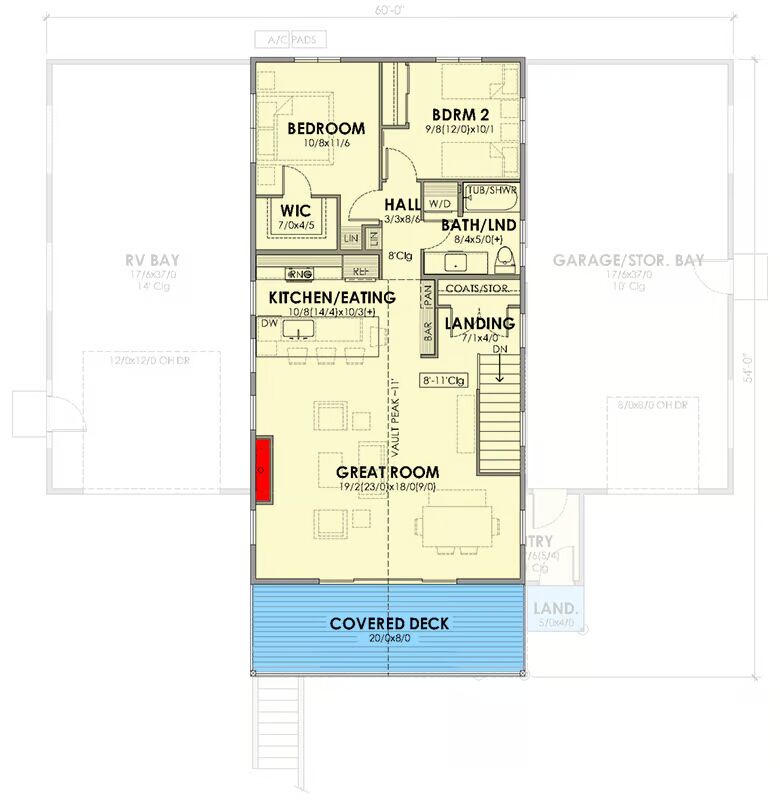

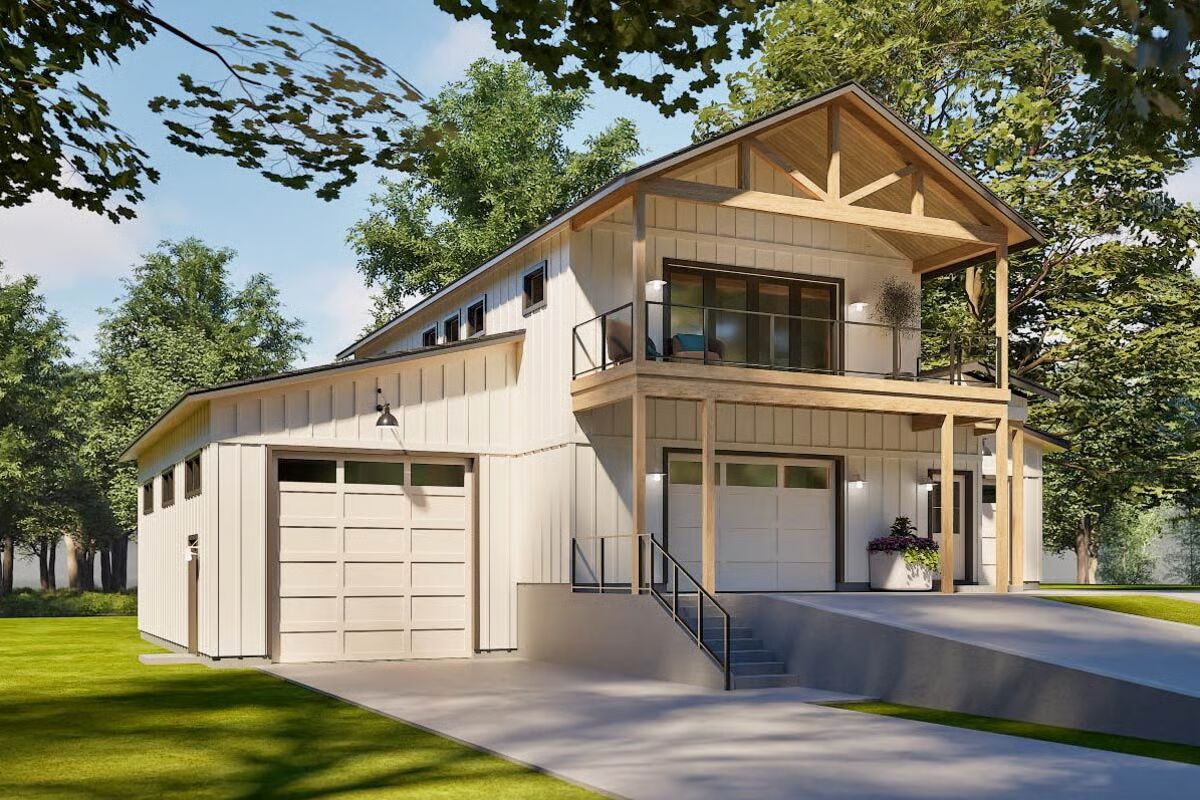
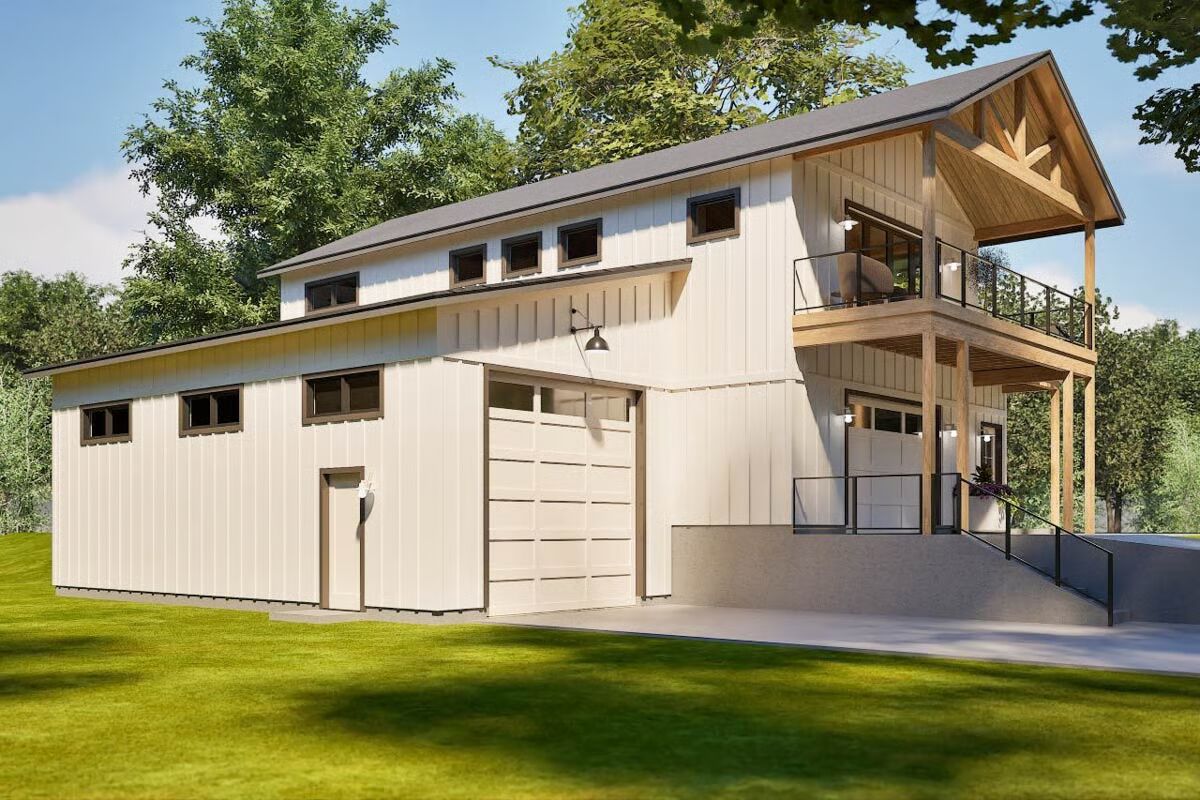
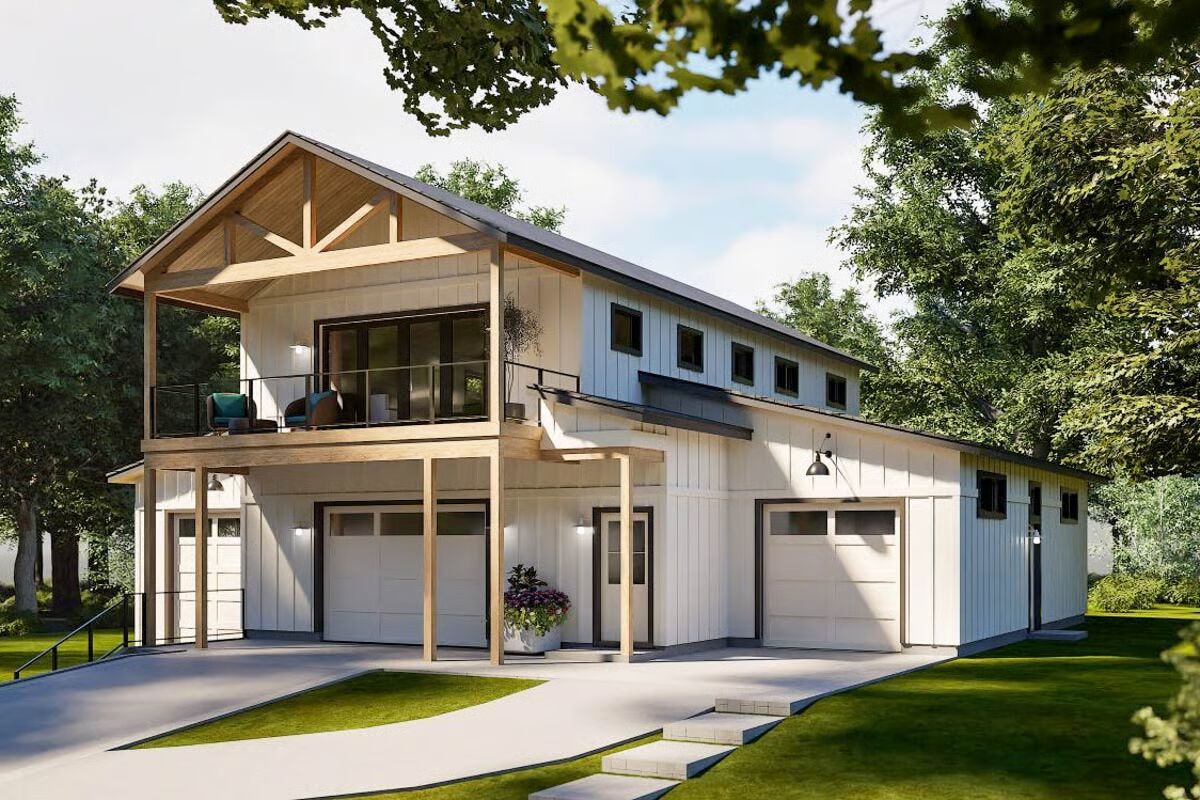
This carriage house plan features 1,190 square feet of heated living space, offering 2 bedrooms and 1.5 bathrooms.
Below, a spacious 2,354 square foot 3-car garage provides ample parking and storage.
You May Also Like
Double-Story, 3-Bedroom A-Frame Cabin House With Wraparound Porch (Floor Plan)
Single-Story, 4-Bedroom Cottage with Main Floor Master (Floor Plan)
Pinecone Trail Farmhouse-Style House (Floor Plans)
3-Bedroom The Sloan: Modern Farmhouse with Rustic Details (Floor Plans)
Garage Apartment with 1 Bedroom, 2-Car Garage and Laundry Room Upstairs (Floor Plans)
Double-Story, 4-Bedroom French Country Home with Option to Finish Lower Level (Floor Plans)
Double-Story, 4-Bedroom The Derbyville Classic Country Home (Floor Plans)
Sloping Lot Mountain Farmhouse Under 2,800 Square Feet with Lower Level Expansion (Floor Plans)
3-Bedroom Farmhouse with Front and Rear Porches (Floor Plans)
3-Bedroom Country Ranch Ideal as a Starter Home (Floor Plans)
3-Bedroom One Level Tuscan House (Floor Plan)
Double-Story, 4-Bedroom Grand Florida House (Floor Plans)
3-Bedroom Modern Farmhouse with Open Floor and Two Bonus Expansion Spaces (Floor Plans)
Double-Story, 5-Bedroom Country House with Hearth Room (Floor Plans)
3-Bedroom Hemlock House (Floor Plans)
4-Bedroom Modern Farmhouse with Side-Load Barn-Style Garage (Floor Plans)
Exclusive Single-Story Home With Private Master Suite And 4-Car Garage (Floor Plan)
Single-Story, 4-Bedroom Country House with 10- and 11-Foot-Tall Ceilings (Floor Plans)
6-Bedroom Rustic Mountain Home with In-law Suite and Media Room (Floor Plans)
4-Bedroom Southern House with Home Office and a Separate Study (Floor Plans)
5-Bedroom Astoria (Floor Plans)
Tuscan Ranch Home with Option to Finish Basement (Floor Plans)
Craftsman Ranch with Walkout Basement (Floor Plans)
Two-Story Traditional Duplex with Home Office and Loft - 1615 Sq Ft Per Unit (Floor Plans)
Double-Story, 3-Bedroom Contemporary Victorian-Style House Under 2,500 Square Feet (Floor Plans)
3-Bedroom European Touches and Multiple Versions (Floor Plans)
5-Bedroom Barndominium with Flex Room and RV Bay (Floor Plans)
Craftsman House with 2 Car Garage - 1923 Sq Ft (Floor Plans)
3-Bedroom Timeless House with Second-Level Master (Floor Plans)
5-Bedroom Brick-clad Two-story House with Future Media Expansion (Floor Plans)
Craftsman Ranch House with Lower-level Apartment (Floor Plans)
Double-Story, 5-Bedroom Riverview Modern Farmhouse Style House (Floor Plans)
Double-Story, 3-Bedroom Charming Craftsman Bungalow with Deep Front Porch (Floor Plans)
Double-Story, 3-Bedroom Mansfield Grove Beautiful Craftsman Style House (Floor Plans)
4-Bedroom Modern Farmhouse with Great Views To The Back (Floor Plans)
3-Bedroom The Springhill: Courtyard Entry Garage (Floor Plans)
