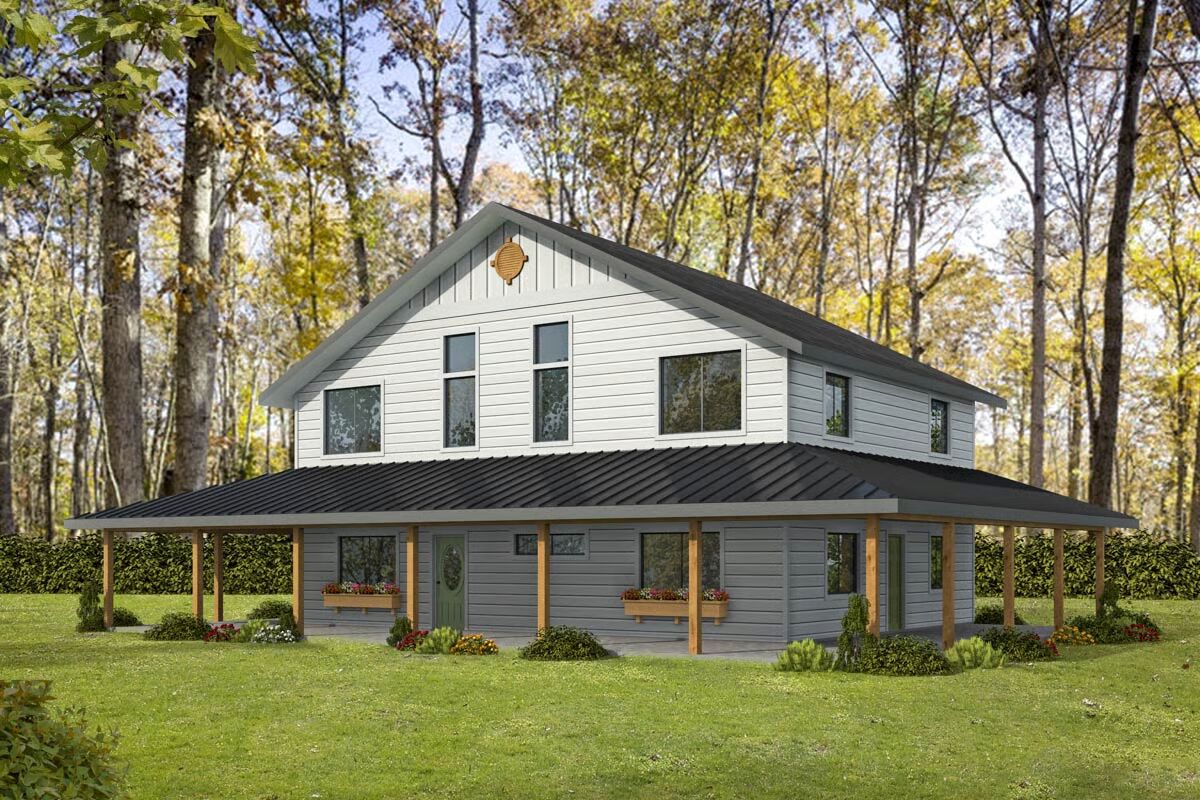
Specifications
- Area: 2,842 sq. ft.
- Bedrooms: 3
- Bathrooms: 3
- Stories: 2
Welcome to the gallery of photos for Farmhouse with Spacious Covered Wrap-Around Porch – 2842 Sq Ft. The floor plans are shown below:
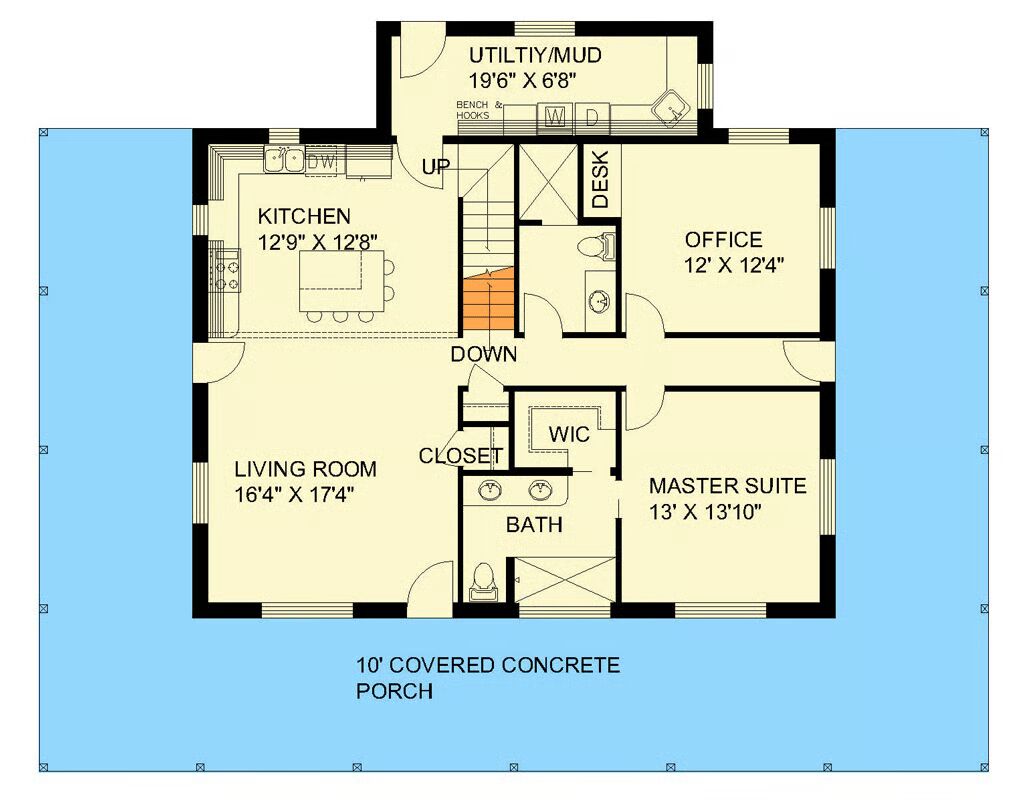
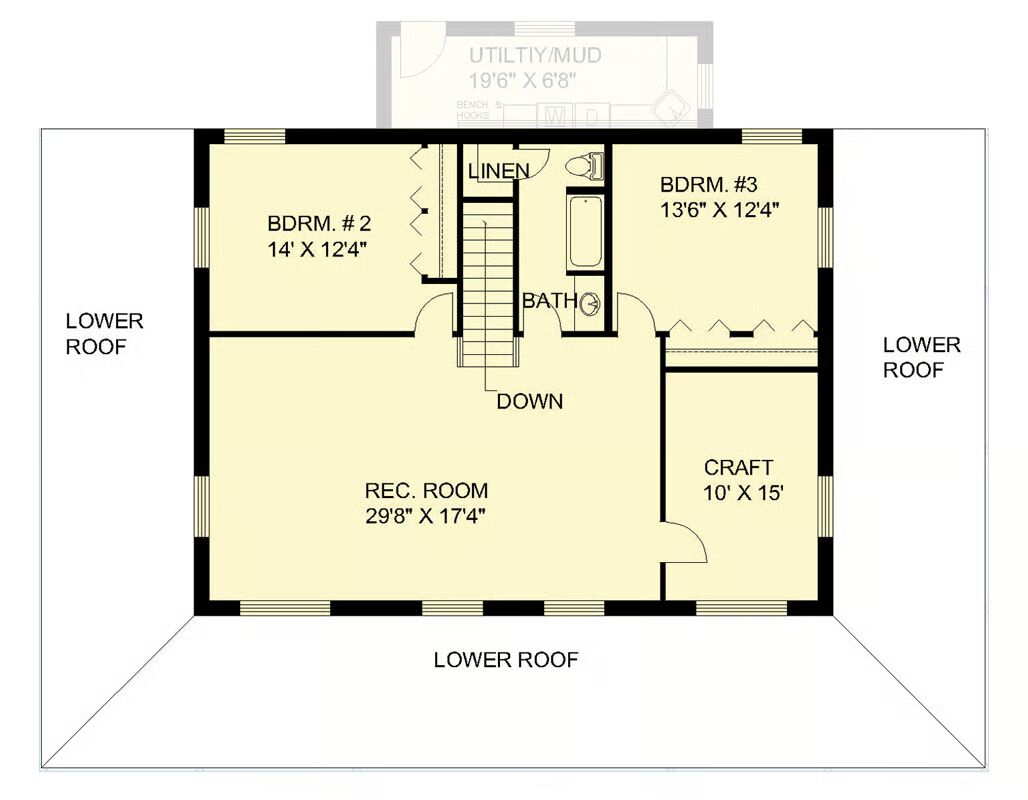
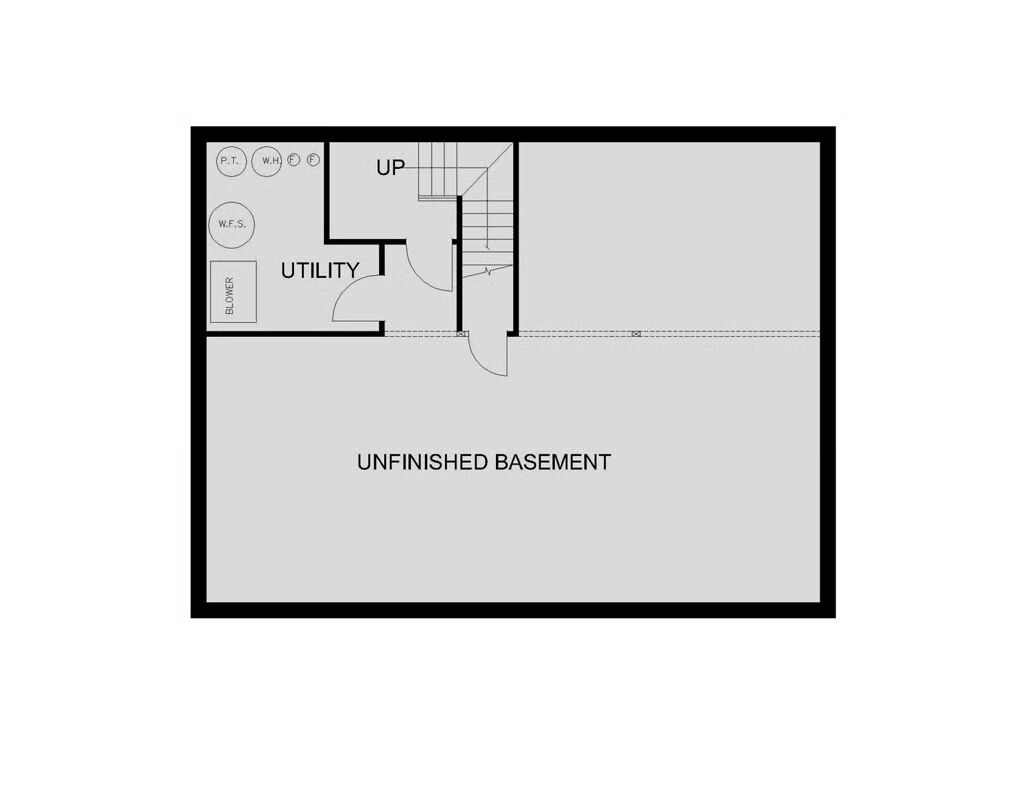
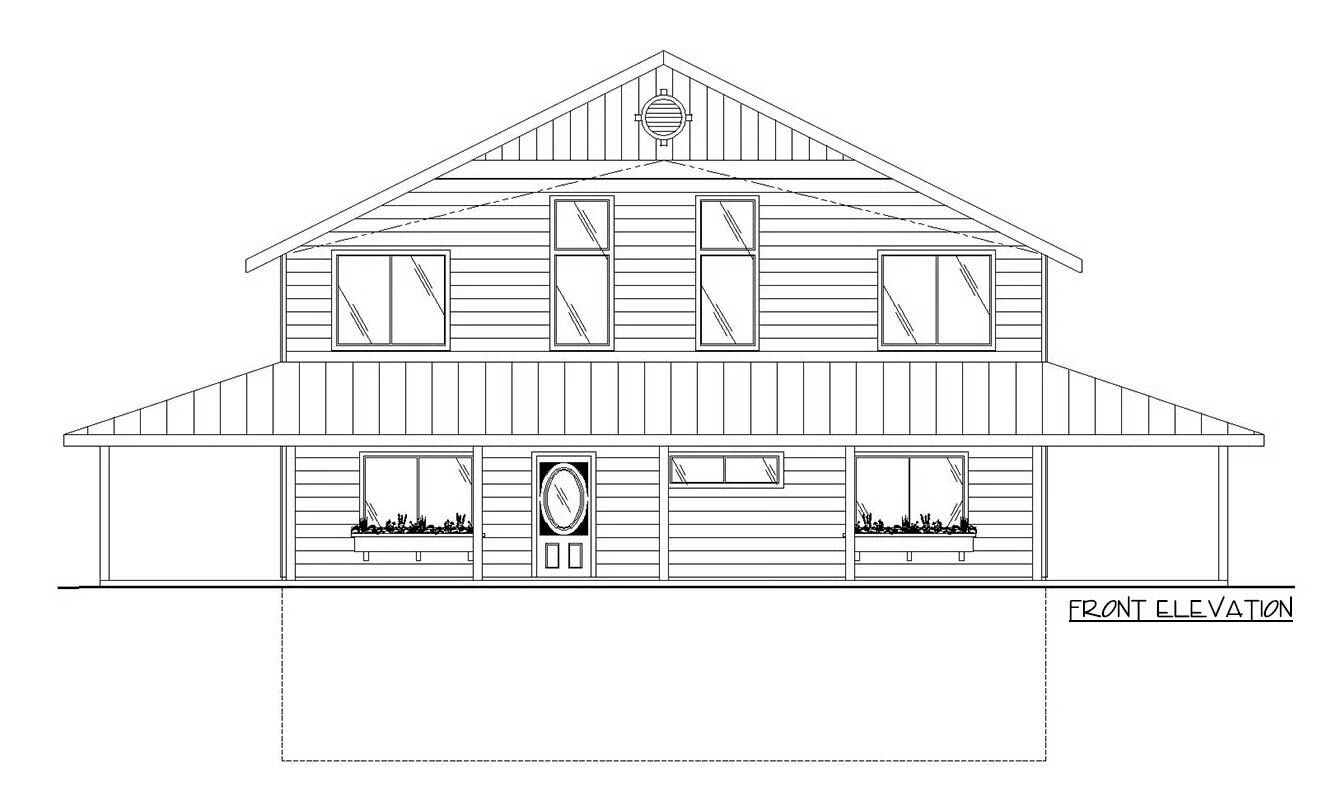
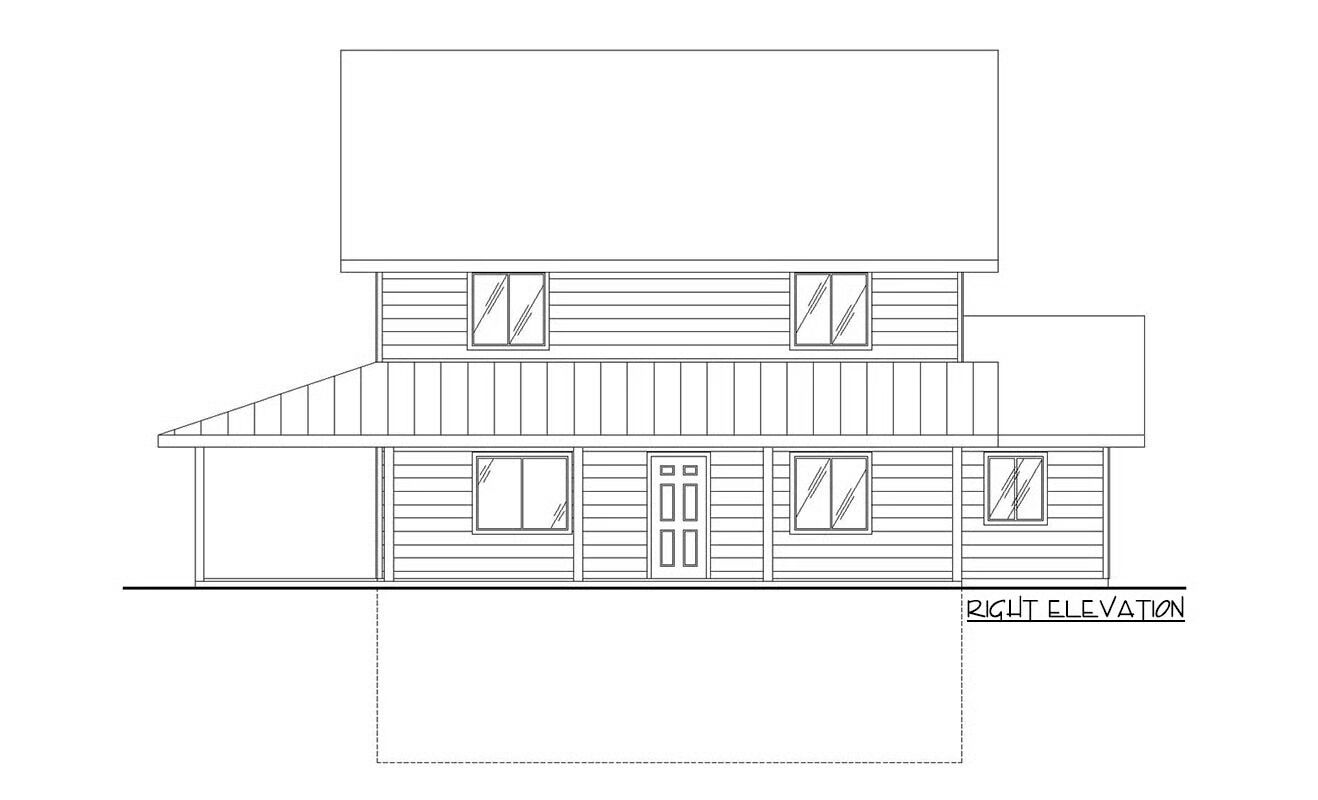
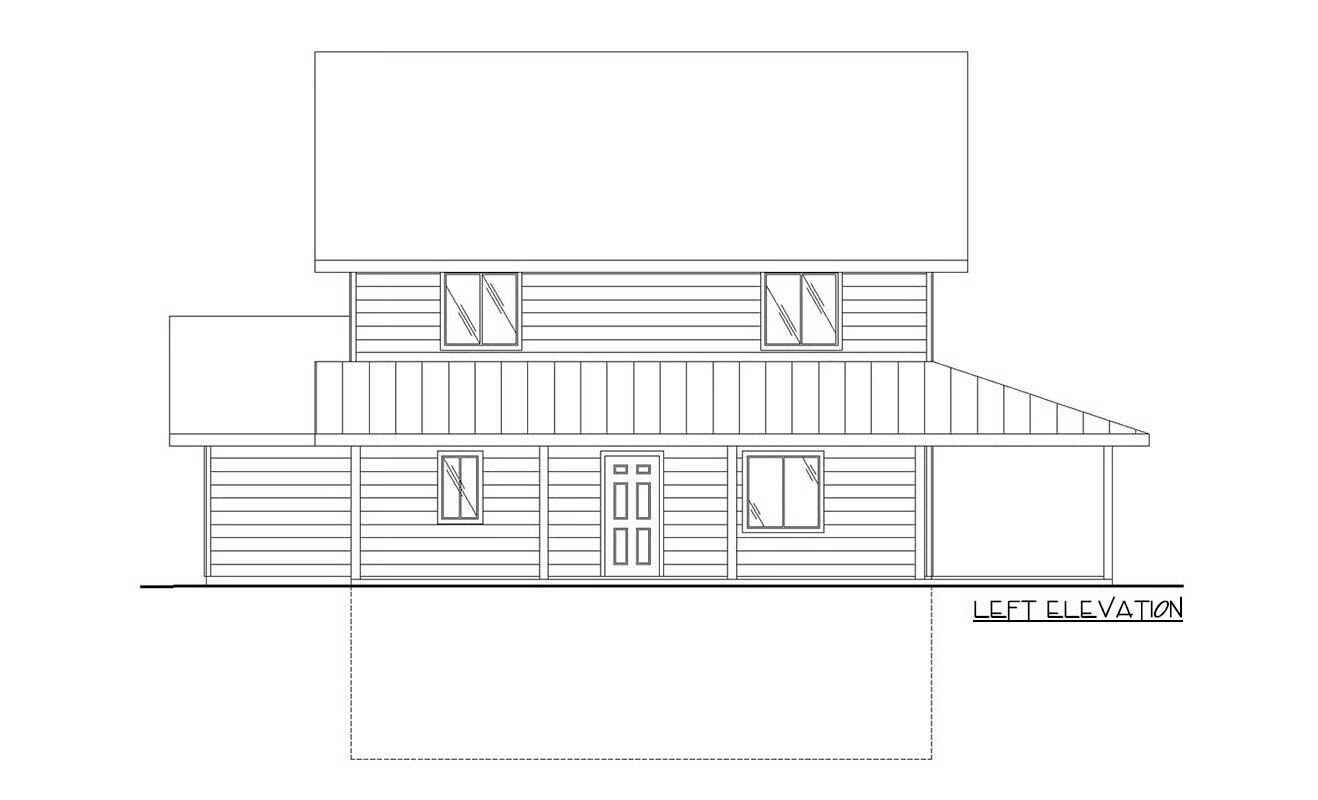
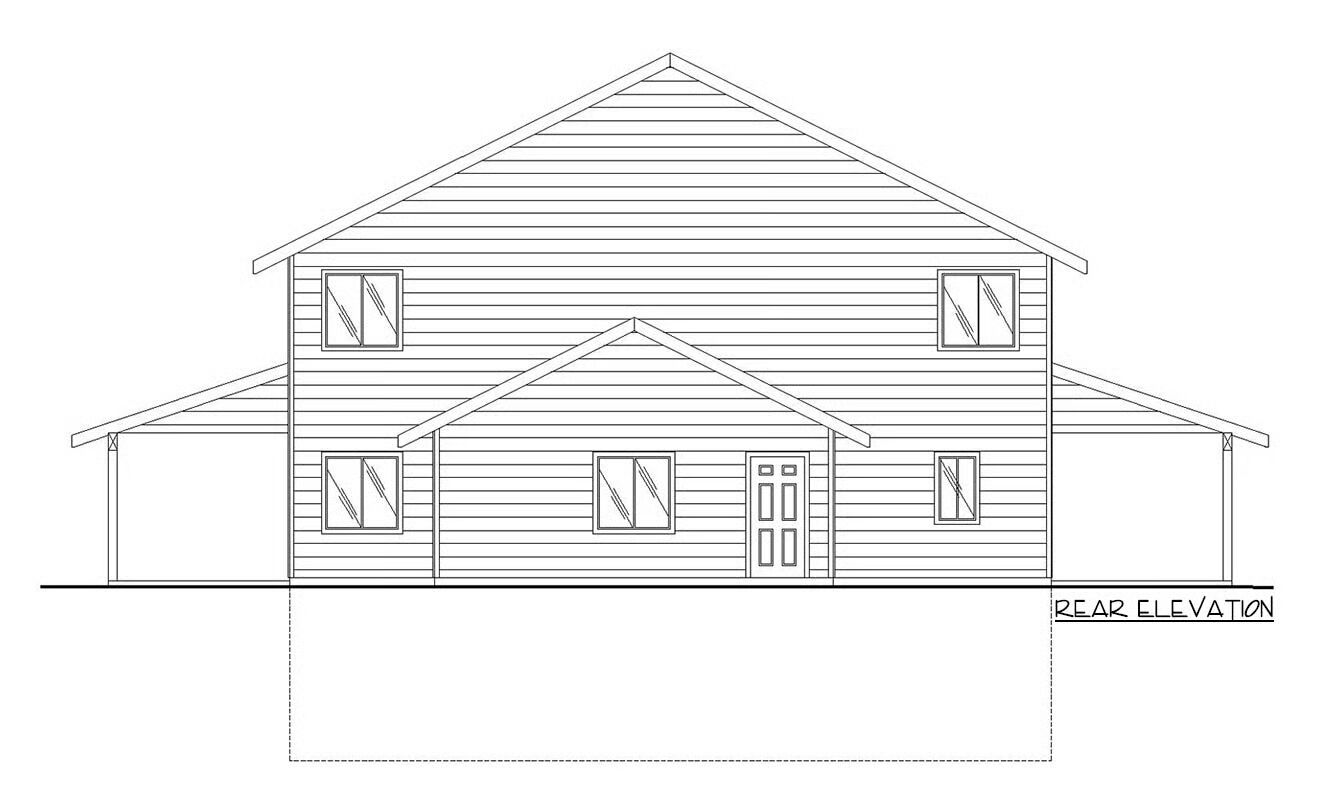

This 2,842 sq. ft. farmhouse-style home offers 3 bedrooms, 2 bathrooms, and a charming wraparound porch ideal for entertaining or relaxing while sheltered from the elements.
Combining timeless farmhouse character with a spacious, functional layout, this design provides the perfect setting for both everyday living and memorable gatherings.
You May Also Like
Double-Story, 3-Bedroom Mansfield Grove Beautiful Craftsman Style House (Floor Plans)
Brick House with Lots of Options (Floor Plans)
3-Car Garage with Vestibule with Half Bath and Storage Above - 1033 Sq Ft (Floor Plans)
5-Bedroom Modern Acadian House with Fifth Bedroom Suite Over Garage - 3625 Sq Ft (Floor Plans)
Double-Story, 4-Bedroom Baton Rouge Traditional Luxury Style House (Floor Plans)
3-Bedroom Hollybush Exclusive Craftsman House (Floor Plans)
Double-Story, 3-Bedroom Modern Cabin with Window-Filled Rear (Floor Plan)
3-Bedroom French Country Beauty (Floor Plans)
5-Bedroom Two-Story Contemporary House with Exercise and Media Room - 4630 Sq Ft (Floor Plans)
Farmhouse-style House with Home Office and Split Bed Layout (Floor Plan)
Single-Story, 2-Bedroom Luxury Ranch with Home Office (Floor Plans)
3-Bedroom 2071 Square Foot Mediterranean House with Guest Cabana (Floor Plans)
Single-Story, 2-Bedroom Transitional Plan with Home Office (Floor Plans)
Double-Story, 4-Bedroom Modern Farmhouse with Private Bonus Room Over 3-Car Garage (Floor Plans)
Double-Story, 3-Bedroom Amicalola Cottage With 2 Bathrooms & 2-Car Garage (Floor Plans)
Single-Story, 3-Bedroom Dos Riatas Ranch Metal Framed Barndominium Farmhouse (Floor Plan)
Double-Story, 4-Bedroom Black Nugget Lodge With 4 Full Bathrooms & 1 Garage (Floor Plans)
3-Bedroom Cottage Under 1500 Square Feet (Floor Plans)
Single-Story, 3-Bedroom The Marley Craftsman Home With 2 Bathrooms (Floor Plans)
Craftsman House with Rustic Exterior and Bonus Above the Garage (Floor Plans)
4-Bedroom Modern House with 3-Car Garage (Floor Plans)
Single-Story, 3-Bedroom The Gadberry Compact Rustic Home (Floor Plans)
Split Bedroom New American House with 8'-Deep Rear Porch (Floor Plans)
1-Bedroom 2-Bay Garage Plan with Upstairs Living - 460 Sq Ft (Floor Plans)
3-Bedroom Country House Under 30-Feet Wide - 1433 Sq Ft (Floor Plans)
Double-Story, 3-Bedroom A-Frame Cabin House With Wraparound Porch (Floor Plan)
Cabin House with Main Floor Bedroom and Loft - 949 Sq Ft (Floor Plans)
Single-Story Exclusive Mountain Home (Floor Plans)
4-Bedroom Modern Barndominium with Wrap Around Porch and 3-Car RV Garage (Floor Plans)
Double-Story, 3-Bedroom Modern Cabin with Window-Filled Rear (Floor Plan)
4-Bedroom Southern Styling with Bonus Room (Floor Plans)
1-Bedroom Cottage with Spacious Covered Patio (Floor Plans)
Double-Story, 4-Bedroom The O'Neale: Impressive Front Facade (Floor Plans)
3-Bedroom Farmhouse with Optional Bonus Room above Garage (Floor Plans)
Double-Story, 3-Bedroom Beautiful Modern Farmhouse Style House (Floor Plans)
3-Bedroom Mountain Craftsman with Handy Laundry Chute - 1794 Sq Ft (Floor Plans)
