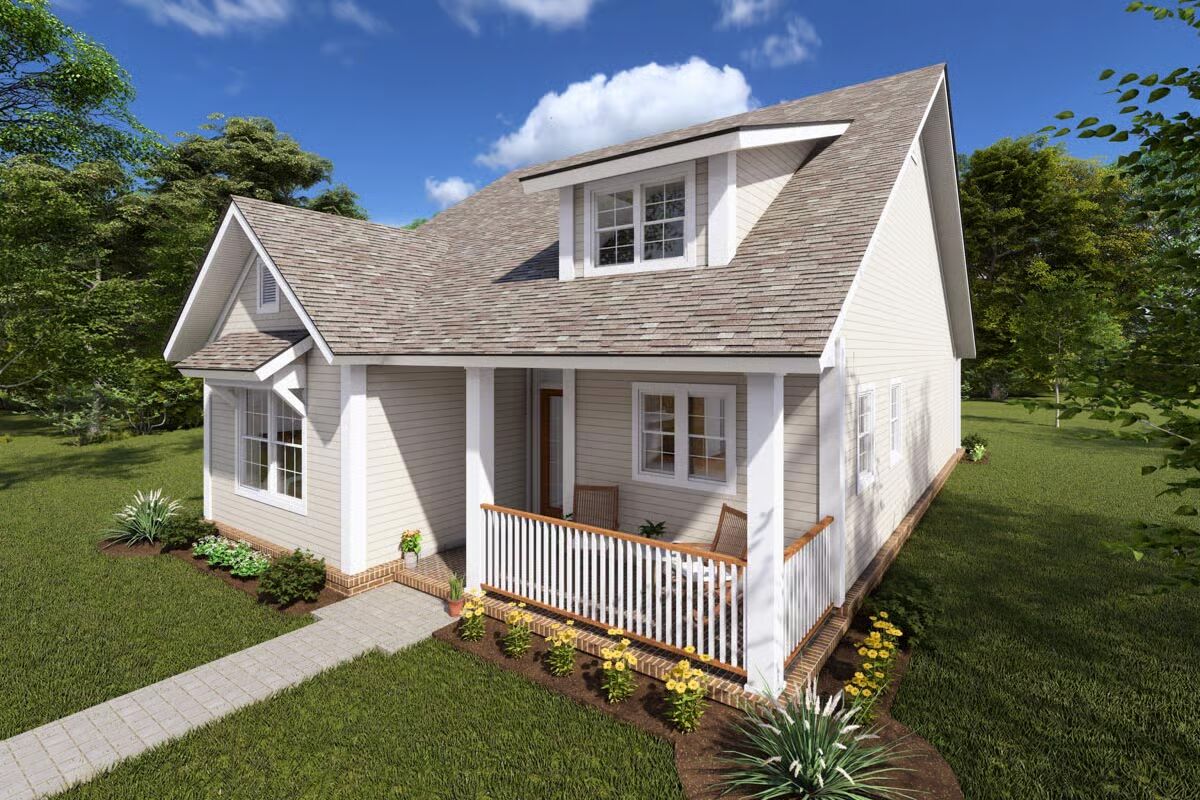
Specifications
- Area: 1,433 sq. ft.
- Bedrooms: 3
- Bathrooms: 2
- Stories: 1
Welcome to the gallery of photos for Country House Under 30-Feet Wide – 1433 Sq Ft. The floor plans are shown below:
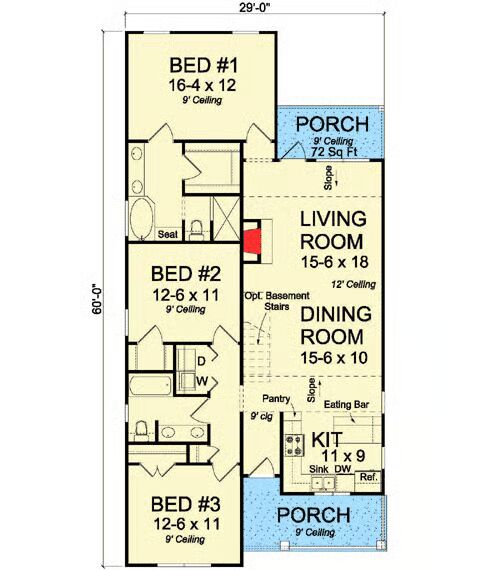
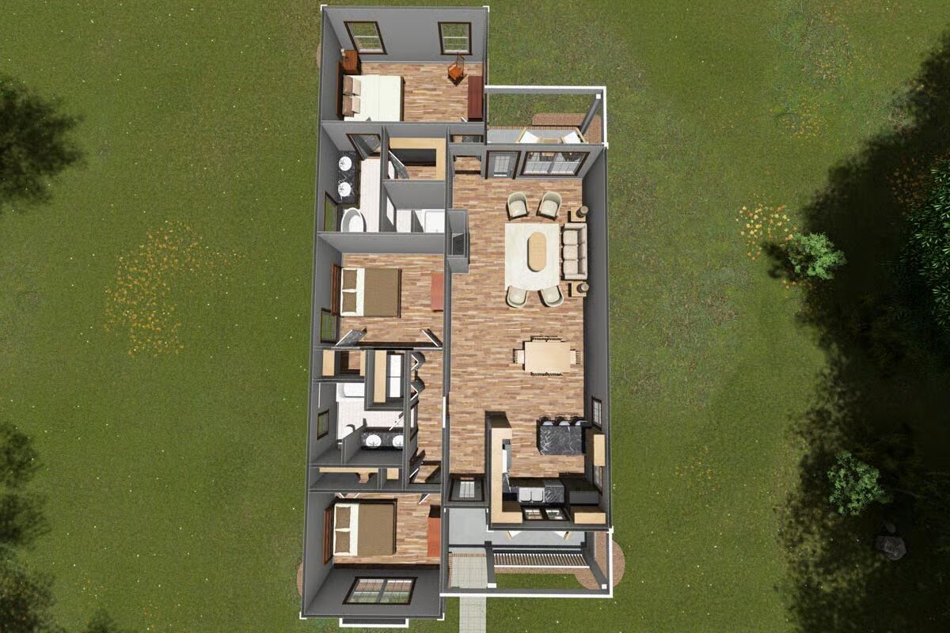
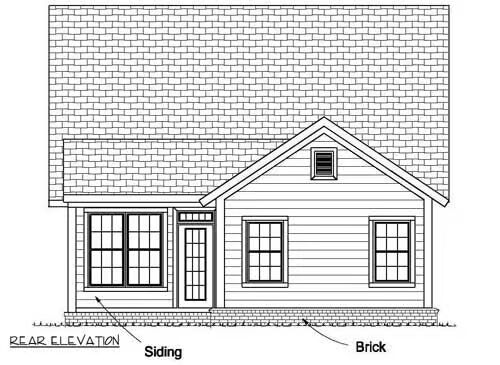
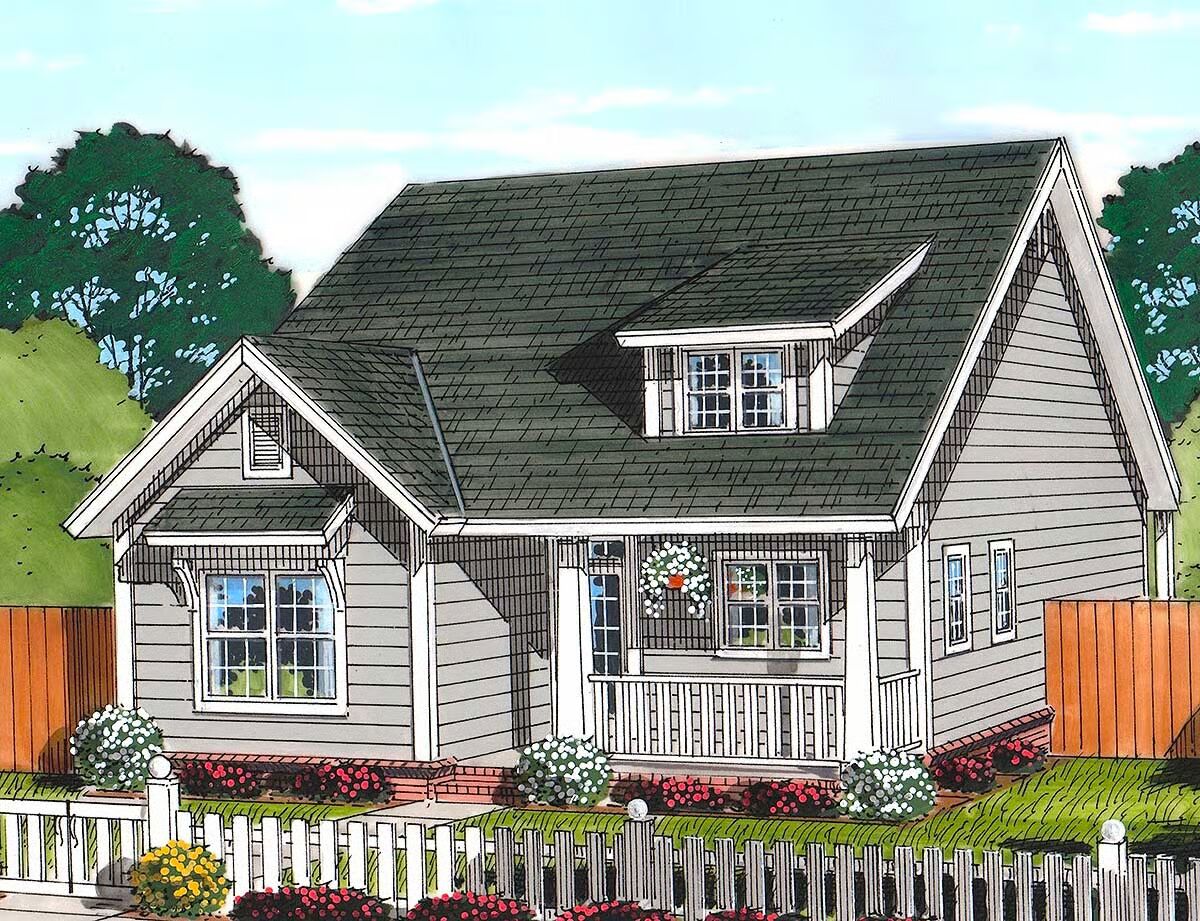

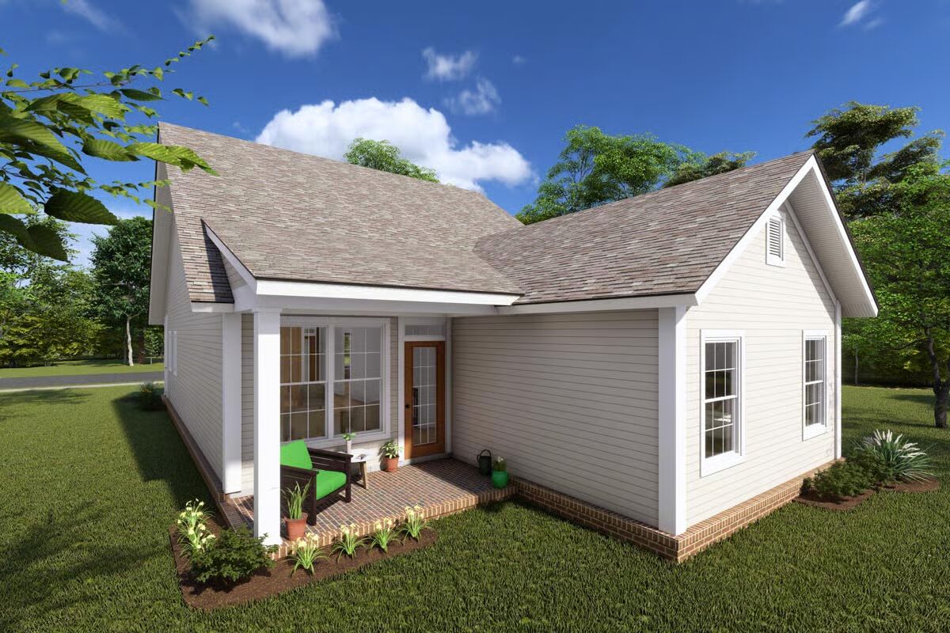
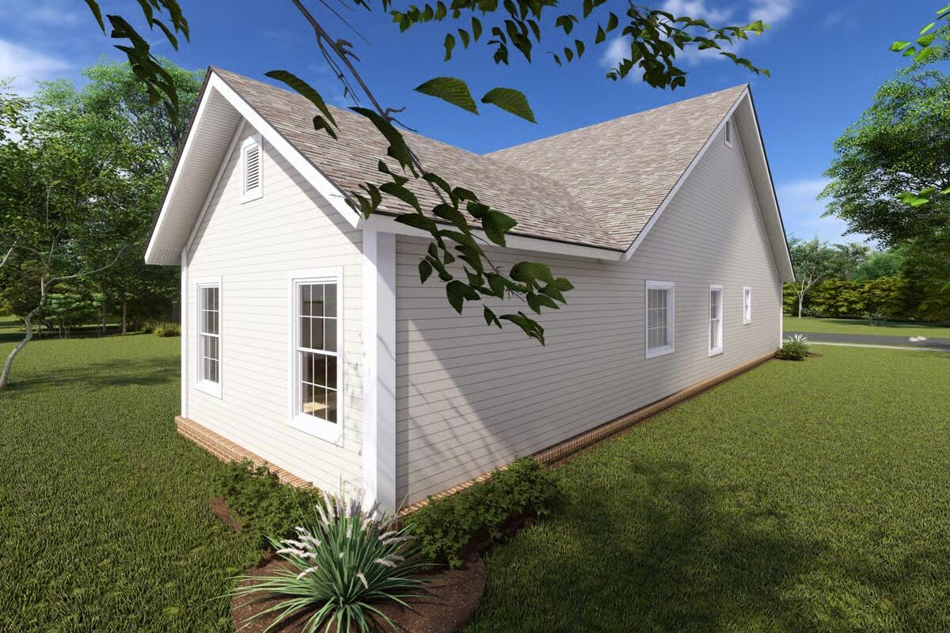
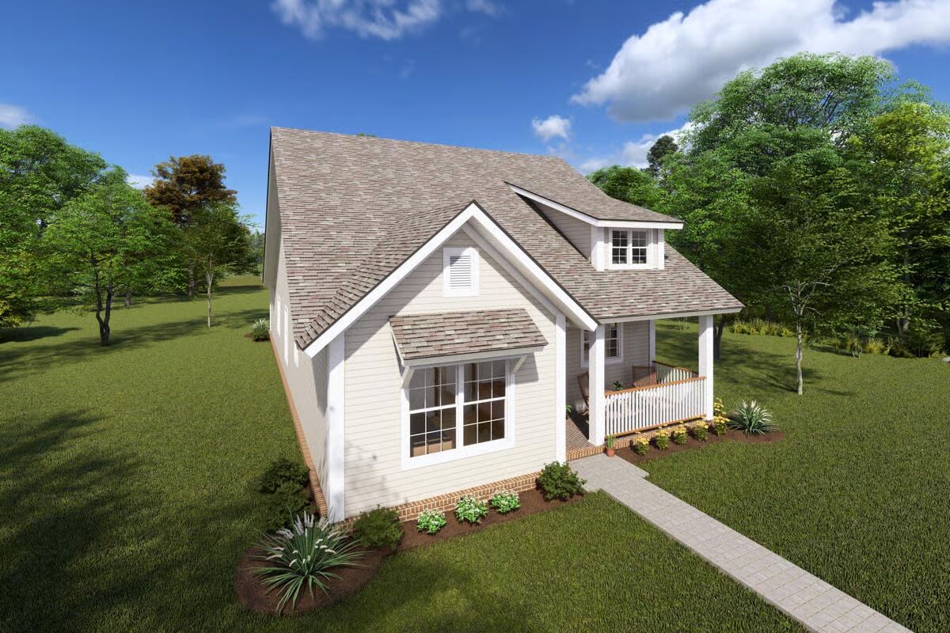
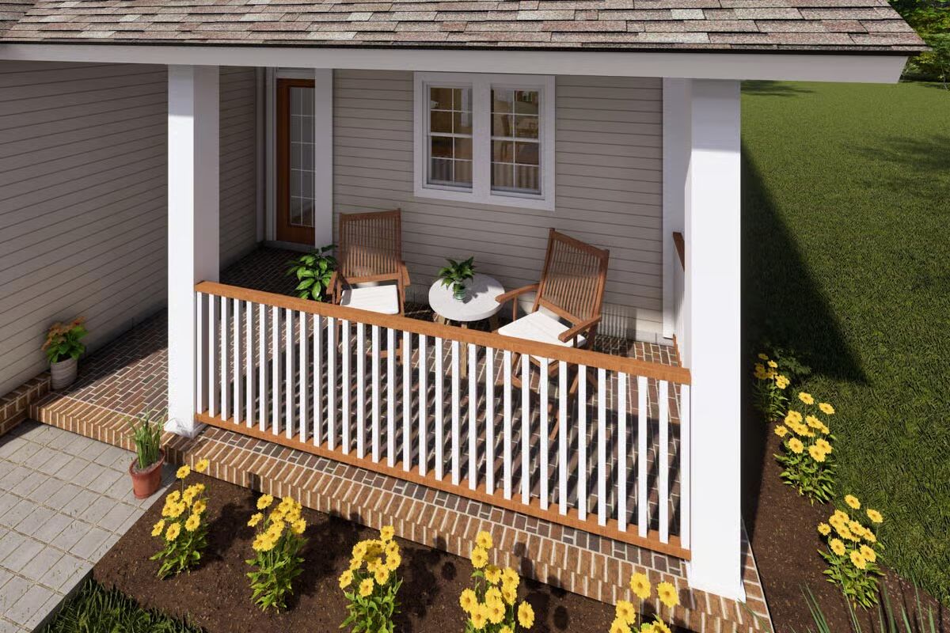
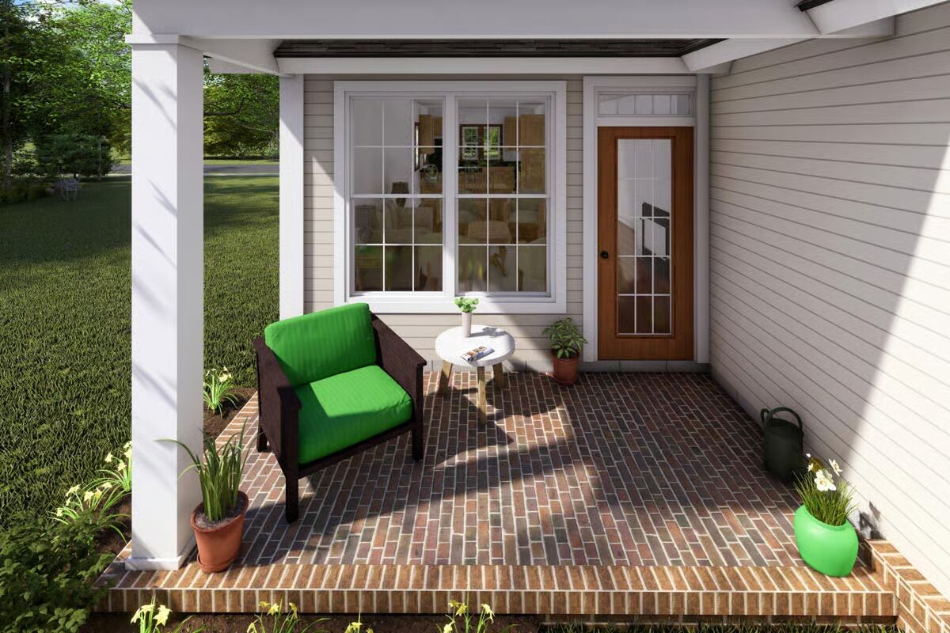
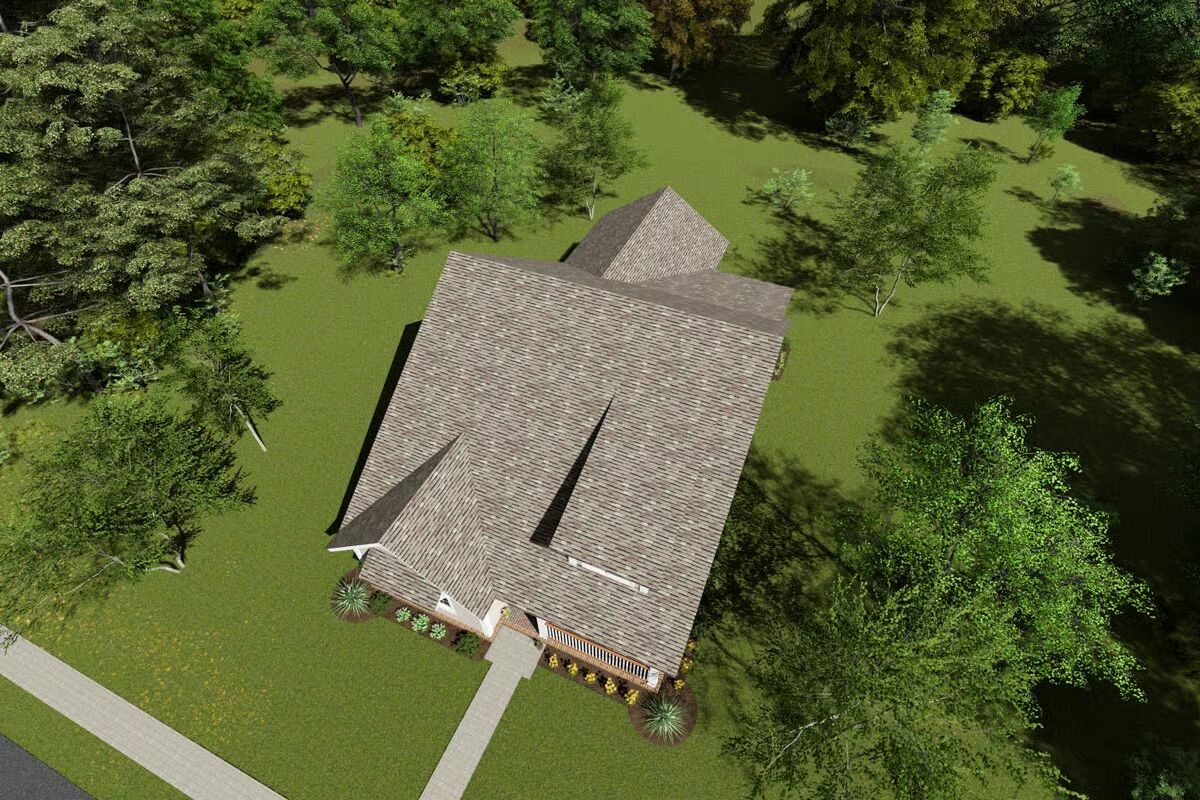
Perfectly designed for a narrow lot, this charming Country-style home is just 29 feet wide yet lives large with its open and efficient layout.
A shed dormer and welcoming covered front porch add character and curb appeal, while inside, the open floor plan creates seamless flow from the kitchen to the rear covered porch.
The living room features a vaulted 12-foot ceiling and a cozy fireplace, making it an inviting space for gatherings. For privacy, the master suite is tucked away at the rear of the home, offering a quiet retreat.
You May Also Like
Single-Story, 4-Bedroom Transitional Ranch with Open Living Area (Floor Plans)
Single-Story, 3-Bedroom Ranch with Mudroom (Floor Plans)
4 Bedroom Barndo-Style Modern Farmhouse 3 Bath, Side-Entry Garage (Floor Plans)
3-Bedroom Farmhouse with Front and Rear Porches (Floor Plans)
2-Bedroom Contemporary ADU House with Open-Concept Living Space - 924 Sq Ft (Floor Plans)
2-Bedroom Traditional-Style Duplex House with Covered Porches - 985 Sq Ft (Floor Plans)
3-Bedroom Luxurious Contemporary House with Elevator and Flex Room (Floor Plans)
3-Bedroom Arts and Crafts with Bonus Room (Floor Plans)
Single-Story, 3-Bedroom The Treyburn: Striking Gables (Floor Plans)
4-Bedroom The Charlton: Home with European Influences (Floor Plan)
5-Bedroom Astoria (Floor Plans)
Single-Story, 2-Bedroom Scandinavian-Style House With 2 Bathrooms (Floor Plan)
3-Bedroom Elegant Two-Story Transitional House with 2-Story Great Room (Floor Plans)
3-Bedroom Adorable Cottage House (Floor Plans)
2,800 Square Foot Craftsman Home with Outdoor Fireplace (Floor Plans)
Double-Story, 5-Bedroom Handsome Barndominium-Style House with Large 3-Car Garage (Floor Plan)
3-Bedroom Expansive Rustic Farmhouse Ranch Walkout Home with Wrap-Around Porch & 4-Car Garage (Floor...
Luxury European Home with Wine Cellar in Spacious Lower Level (Floor Plans)
Two-Story Traditional Duplex House with Loft Under 2000 Sq Ft Per Unit (Floor Plans)
Flexible Cottage Under 1,300 Square Feet with Bayed Dining Area (Floor Plans)
Double-Story, 4-Bedroom Spacious Florida House Plan with Rec Room (Floor Plans)
2-Bedroom 2776-4392 Sq Ft Traditional with Open Floor (Floor Plans)
3-Bedroom The Keaton: Rustic Ranch Home (Floor Plans)
4-Bedroom Mountain Home with Expansive Outdoor Living (Floor Plans)
2-Bedroom Modern Farmhouse Cabin with 2-Story Great Room (Floor Plans)
2-Bedroom Garage Apartment Above a 2-Car Garage with Traditional Exterior (Floor Plans)
5-Bedroom Two-Story Contemporary House with Exercise and Media Room - 4630 Sq Ft (Floor Plans)
Double-Story, 3-Bedroom The Piacenza (Floor Plans)
3-Bedroom Contemporary House with Outdoor Living in Back (Floor Plans)
Crystal Downs House (Floor Plans)
3-Bedroom Rugged Craftsman House with Striking Curb Appeal (Floor Plans)
3-Bedroom Hill Country House with Dedicated Kids Area - 2449 Sq Ft (Floor Plans)
6-Bedroom New America House with 3-Car Garage (Floor Plans)
Double-Story, 4-Bedroom Brushy Creek House (Floor Plans)
1-Bedroom 1001 Square Foot Cottage with 7-Foot Deep Front and Rear Porches (Floor Plans)
Single-Story, 2-Bedroom Barndominium Home With Oversized Garage (Floor Plan)
