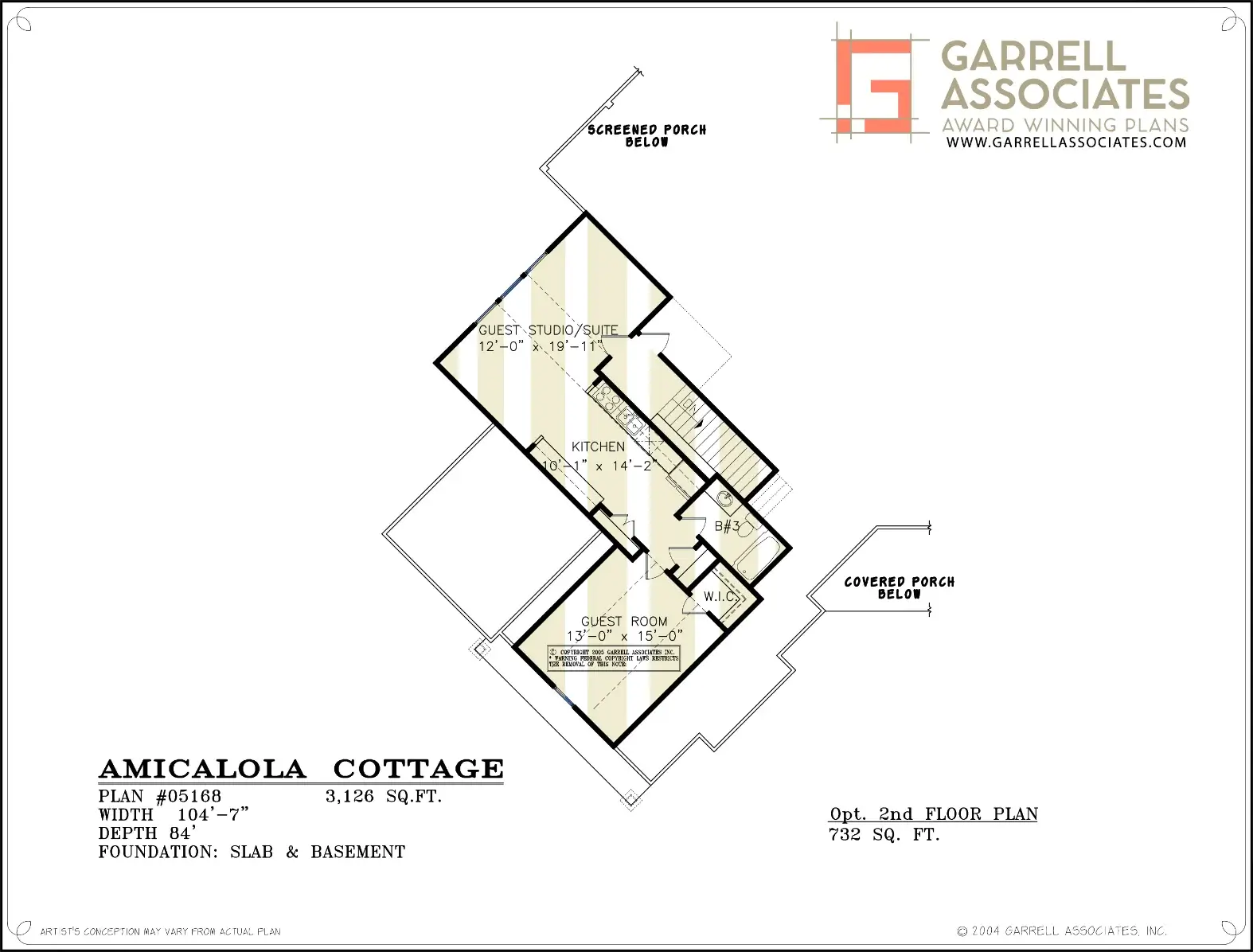
Specifications
- Area: 3,126 sq. ft.
- Bedrooms: 3
- Bathrooms: 2
- Stories: 2
- Garages: 2
Here is the house plan for the double-story, three-bedroom Amicalola cottage. The floor plans are shown below:












Nestled in the mountains, this home showcases charming exterior details, spacious living areas, and breathtaking outdoor views.
As you step onto the covered front porch, you’ll be welcomed into this extraordinary home. The vaulted lodge room boasts a magnificent wall of windows that beautifully frame the surrounding scenery.
The expansive kitchen seamlessly connects to the breakfast area and leads to a delightful screened porch.
The master suite is a true haven, boasting incredible walk-in closets and a master bath with a luxurious walk-through shower.
The rear open deck and covered porch enhance the outdoor living experience to perfection.
Completing this cozy home design are two additional bedrooms, adding to its charm and comfort.
Source: Plan 05168
