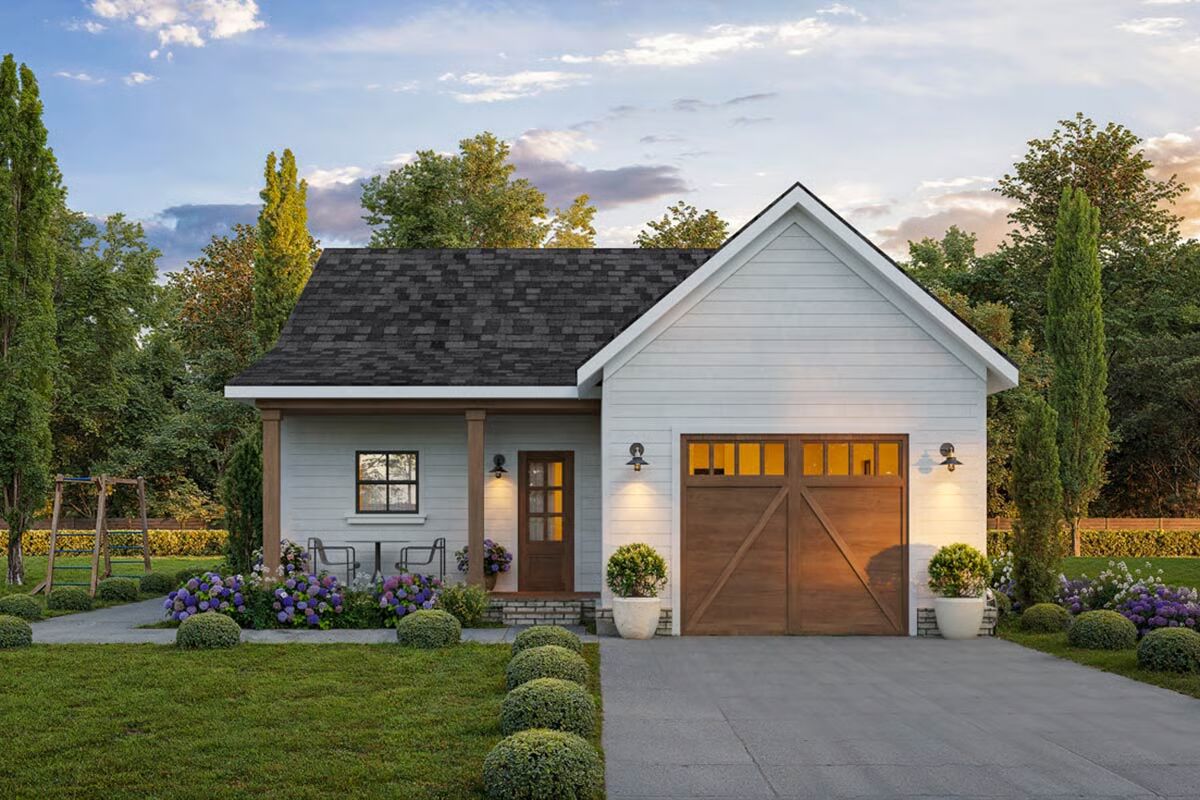
Specifications
- Area: 750 sq. ft.
- Bedrooms: 1
- Bathrooms: 1
- Stories: 1
- Garages: 1
Welcome to the gallery of photos for Cottage with Spacious Covered Patio. The floor plan is shown below:
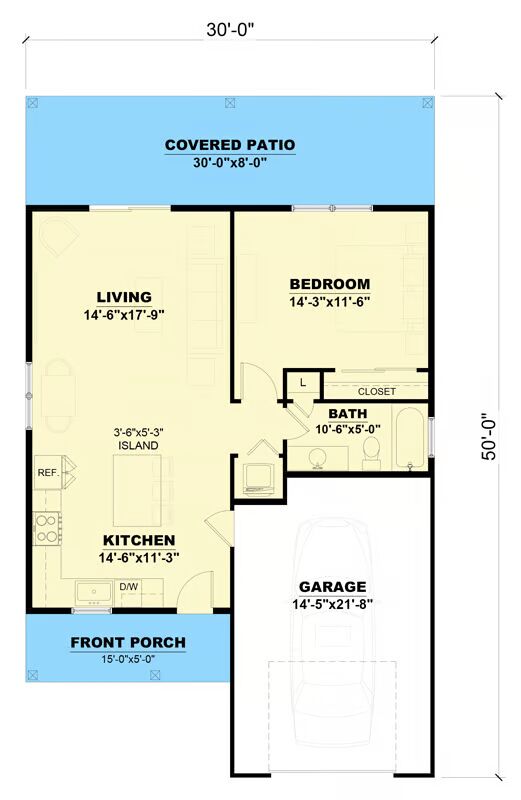
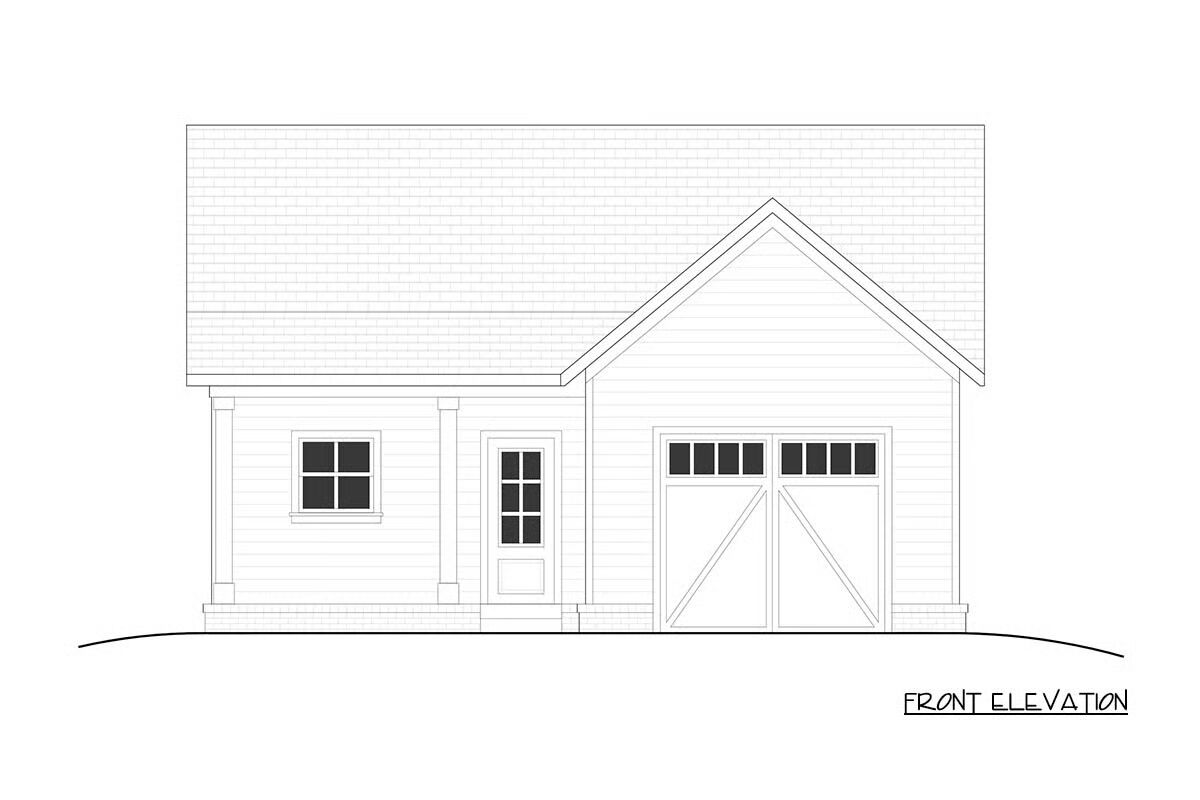
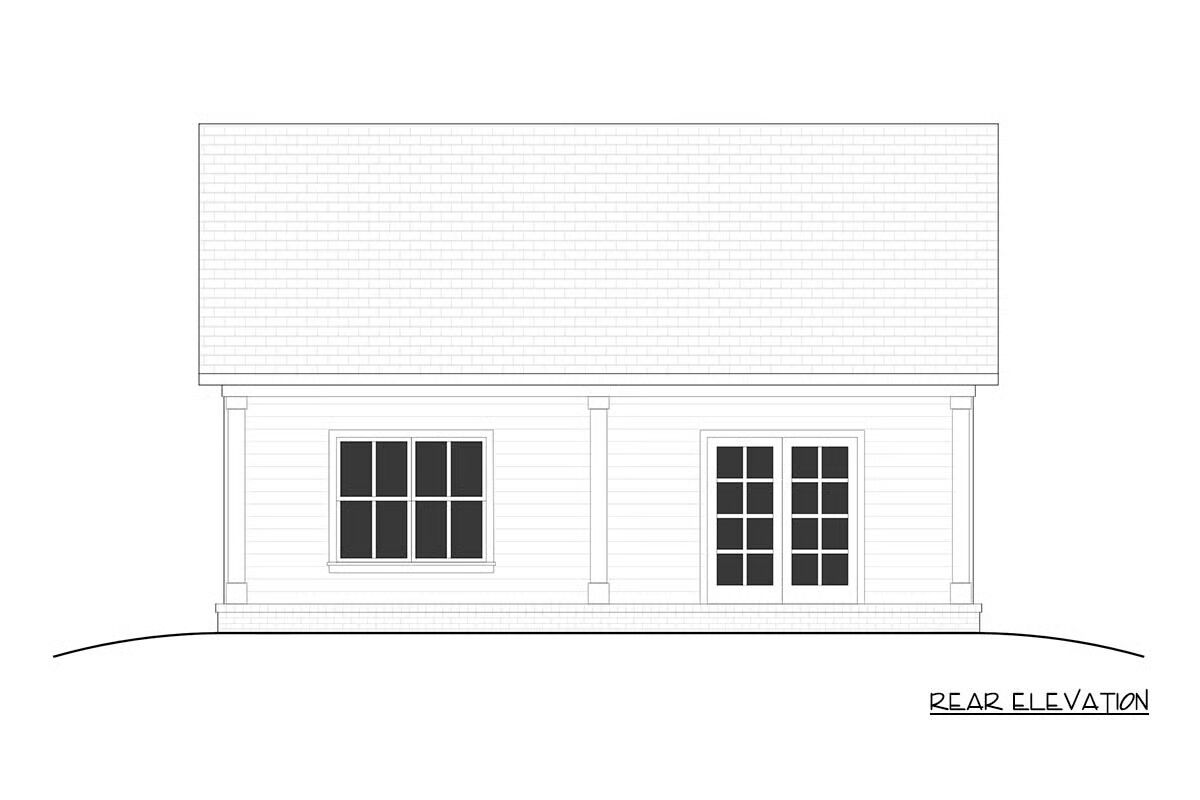

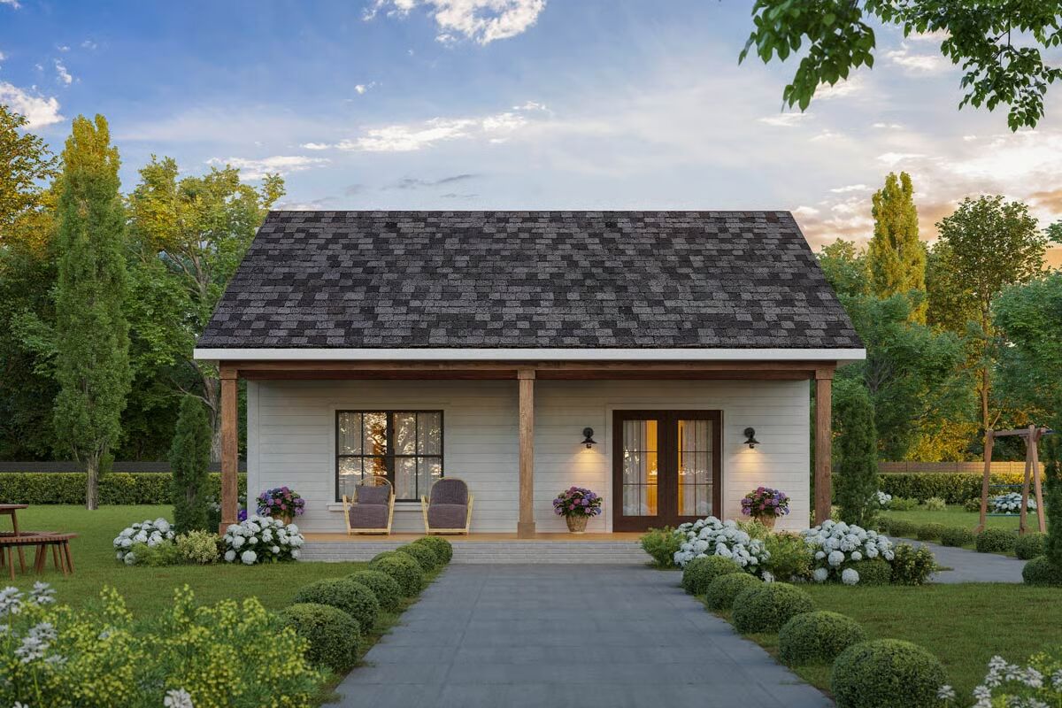
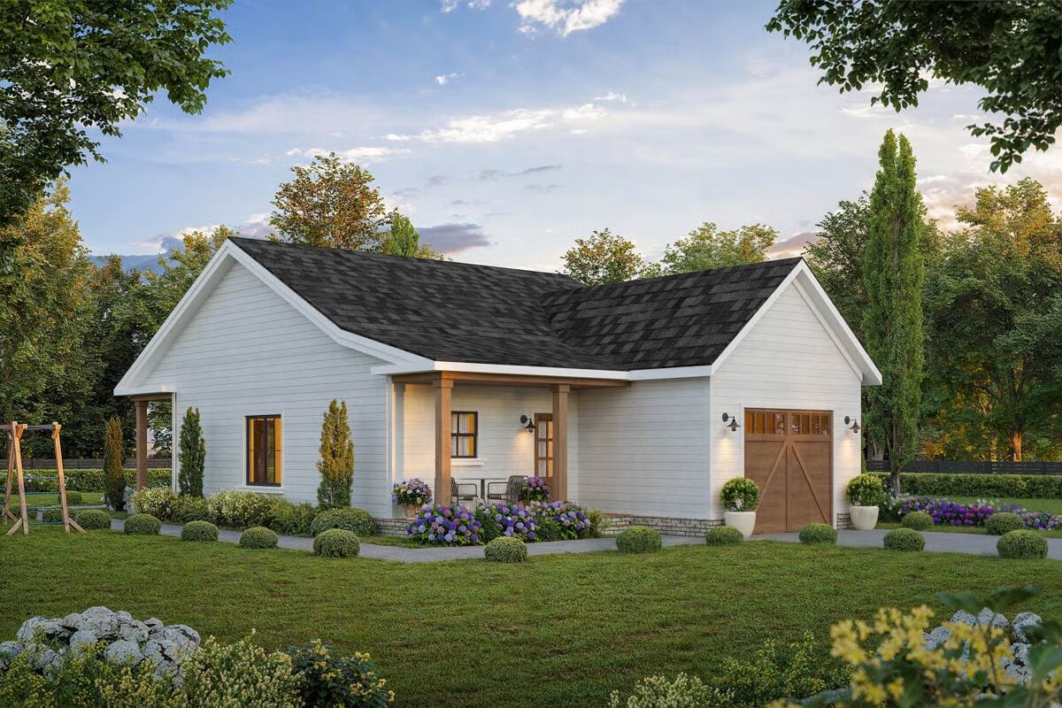
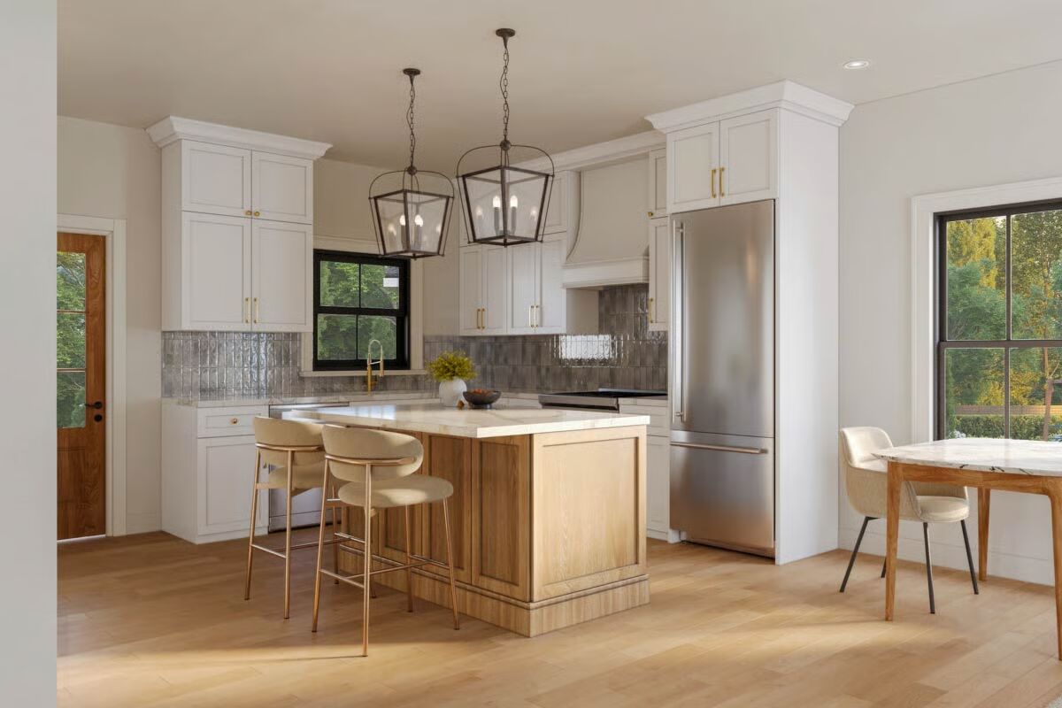
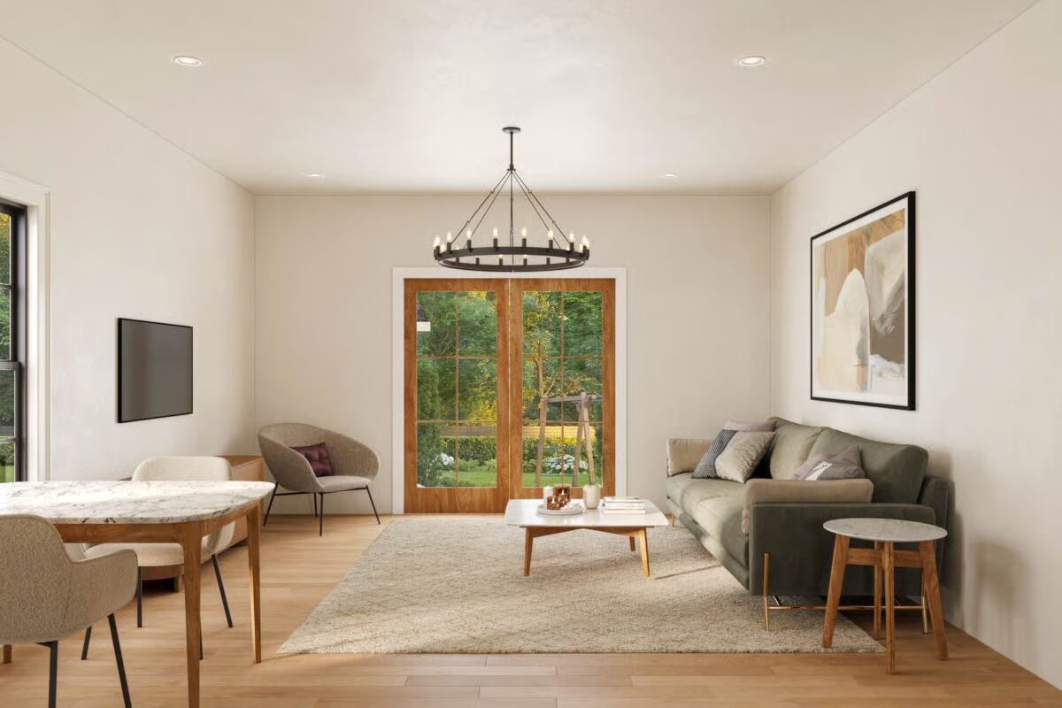
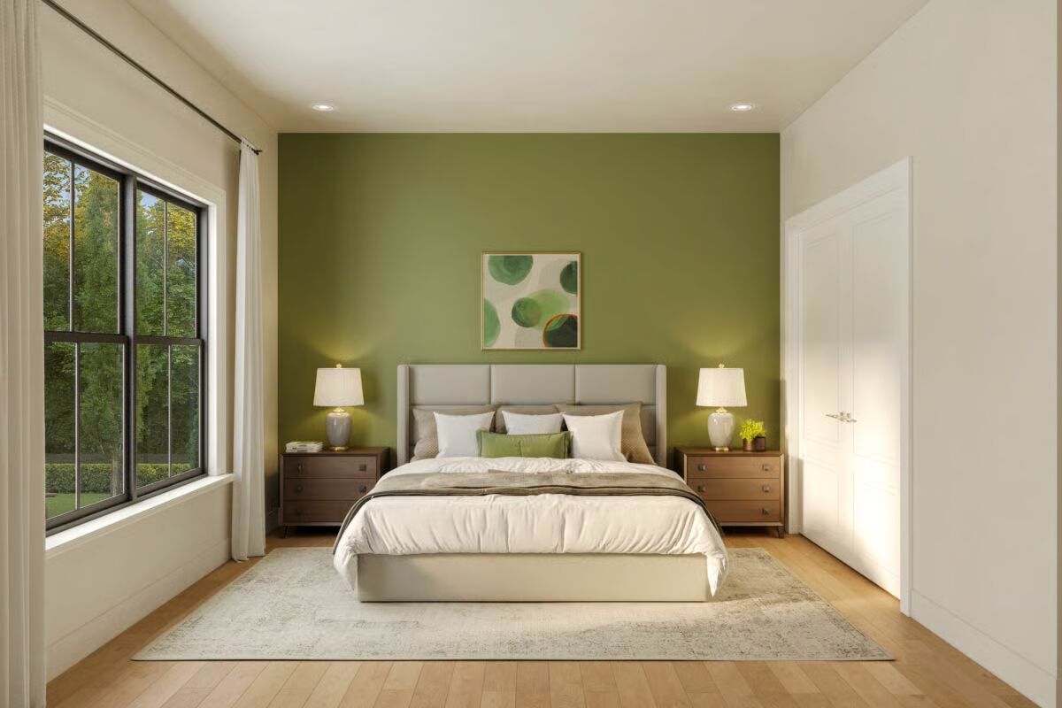
Full of charm and functionality, this 750 sq. ft. cottage offers 1 bedroom, 1 bathroom, and an attached 330 sq. ft. single-car garage. A welcoming front porch sets the tone for this cozy retreat.
Inside, an open-concept layout seamlessly connects the kitchen and living area, maximizing space and creating the perfect setting for intimate gatherings. The kitchen features a central island, flowing into a generous living room that opens directly to the rear patio.
The private bedroom is conveniently located near a well-appointed bathroom and offers ample closet space. Outdoor living is a delight with a 180 sq. ft. rear patio—ideal for relaxing afternoons or entertaining guests.
