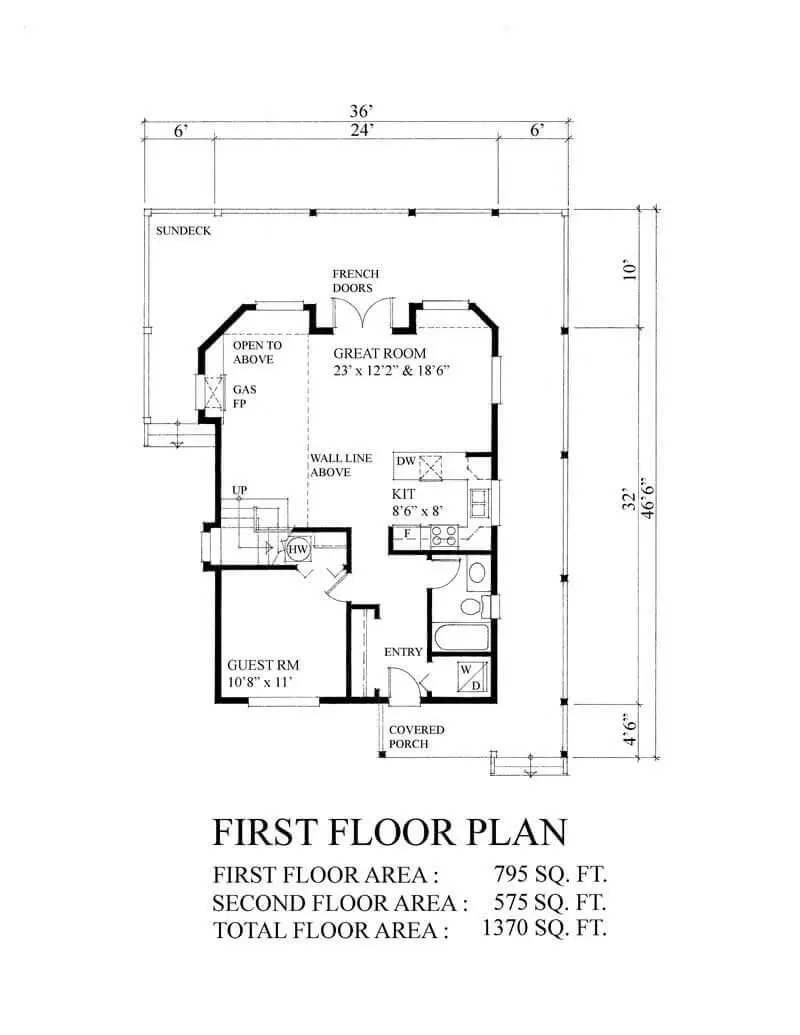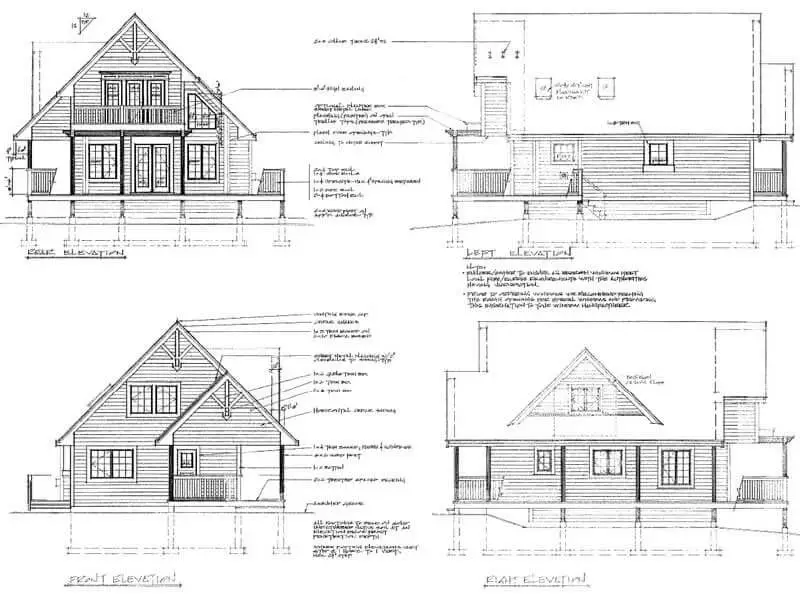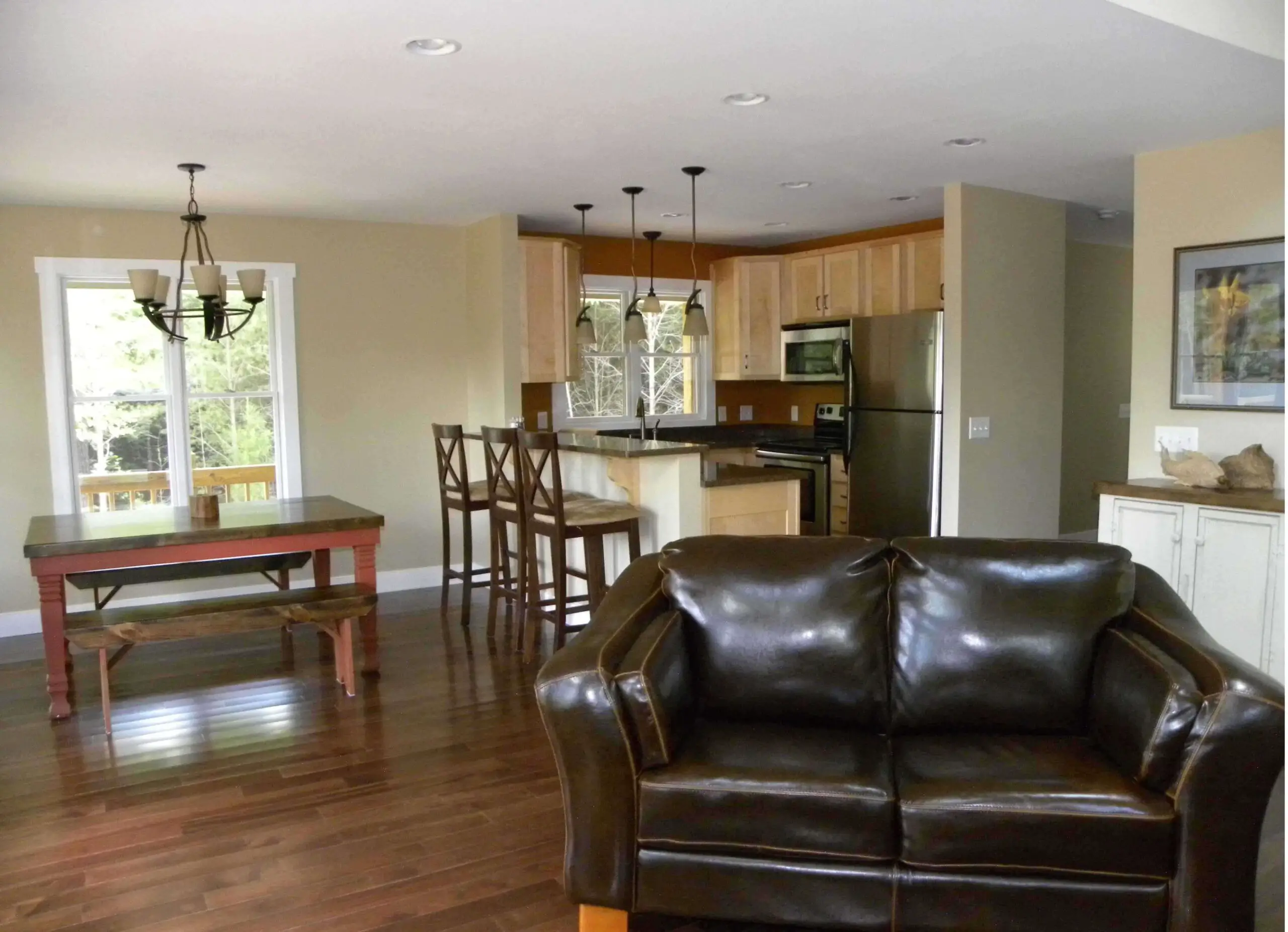
Specifications
- Area: 1,370 sq. ft.
- Bedrooms: 3
- Bathrooms: 2
- Stories: 2
- Garages: 0
Welcome to the gallery of photos for a double-story, three-bedroom A-frame cabin house. The floor plans are shown below:











Introducing the ideal dwelling for your needs—a picturesque A-frame-inspired cabin offering three bedrooms and 1,370 square feet of comfortable living space.
Radiating vacation vibes and featuring an enchanting exterior, this charming abode beckons.
Step inside to discover a capacious living area adorned with vaulted ceilings, accompanied by an open kitchen complete with a peninsula/eating bar.
Among the three bedrooms lies a master suite, complete with its own private bath.
Whether you seek a primary residence or a weekend escape, this cabin fulfills both desires.
Source: Plan # 160-1015
You May Also Like
3-Bedroom Coastal 104 Affordable Cottage Style House (Floor Plans)
4-Bedroom Modern Farmhouse with Upside Down Floor - 2857 Sq Ft (Floor Plans)
Double-Story, 4-Bedroom House with Gambrel Roof and Tons of Natural Light (Floor Plans)
Single-Story, 3-Bedroom The Foxford Rustic Ranch House (Floor Plan)
Single-Story, 3-Bedroom 3,215 Square Foot Rustic Ranch with 11' Deep Front Porch (Floor Plans)
4-Bedroom Cottage Home with Cathedral Ceilings (Floor Plans)
3-Bedroom Clear Creek Cottage II: Beautiful Craftsman Style House (Floor Plans)
Double-Story, 3-Bedroom Newport House (Floor Plans)
Contemporary Farmhouse with 3-Sided Wrap-Around Porch (Floor Plans)
Double-Story, 4-Bedroom The Monarch Manor (Floor Plan)
House with Room for Expansion (Floor Plans)
The Fletcher Craftsman-Style Ranch Home (Floor Plans)
Double-Story, 4-Bedroom Modern Farmhouse with Private Bonus Room Over 3-Car Garage (Floor Plans)
Single-Story, 3-Bedroom Marymere Park Adorable Craftsman Style House (Floor Plans)
Double-Story, 3-Bedroom Barndominium House with 3 Garage Bays (Floor Plans)
Modern Scandinavian House (Floor Plans)
Lake House With 2nd-Floor Master Suite - 2003 Sq Ft (Floor Plans)
Single-Story, 4-Bedroom The Hollandale: Wraparound Porches (Floor Plans)
Single-Story, 3-Bedroom The Stratford: Secluded Master Bedroom (Floor Plans)
4-Bedroom The Herndon: Special Ceiling Treatments (Floor Plans)
Double-Story, 5-Bedroom The Crowne Canyon: Hillside-walkout design with a luxury floor (Floor Plans)
Single-Story, 3-Bedroom Striking Southern House with Expansive Lower Level (Floor Plans)
4-Bedroom Southern Country with Vaulted Ceilings (Floor Plans)
Single-Story, 5-Bedroom Barn Style with Mud Room (Floor Plans)
3-Bedroom Pepperwood Place (Floor Plans)
3-Bedroom, Bungalow with Vaulted Ceiling (Floor Plans)
Double-Story, 7-Bedroom Home With Rich European Elements (Floor Plans)
4 Bedroom Barndo-Style Modern Farmhouse 3 Bath, Side-Entry Garage (Floor Plans)
Single-Story, 3-Bedroom Classic Country Farmhouse with Home Office (Floor Plans)
Double-Story, 4-Bedroom Brickstone Manor House (Floor Plans)
3-Bedroom Exclusive Cottage with Optional Lower Level (Floor Plans)
4-Bedroom Traditional House with Second-level Bedrooms (Floor Plans)
Exclusive Newport-style House with Angled Garage and Optional Finished Lower Level (Floor Plans)
Single-Story, 2-Bedroom Cedar Heights House (Floor Plans)
4-Bedroom 3106 Sq Ft Ranch with Mud Room (Floor Plans)
Modern Farmhouse with Home Office and Vaulted Covered Rear Deck (Floor Plan)
