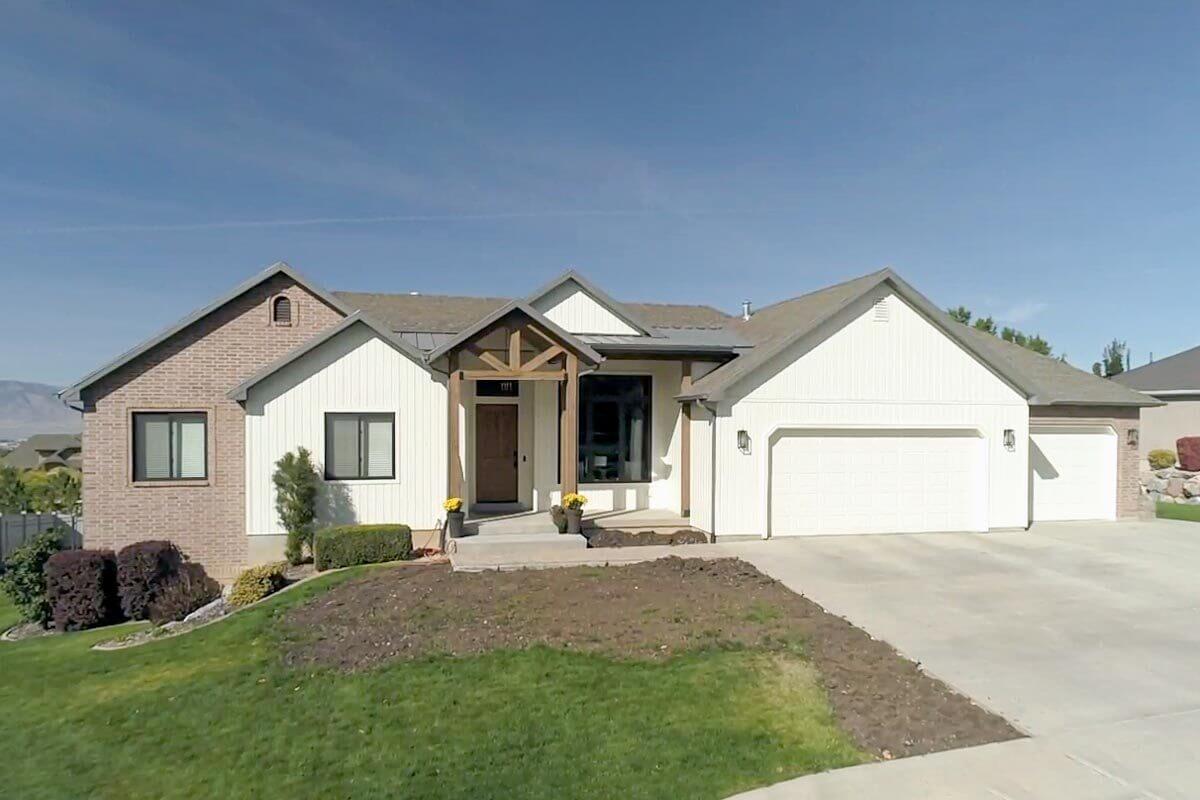
Specifications
- Area: 2,199 sq. ft.
- Bedrooms: 3-5
- Bathrooms: 2.5 – 3.5
- Stories: 1
- Garages: 3
Welcome to the gallery of photos for a Mountain Ranch Home with a Multi-generational Option to Finish the Basement. The floor plans are shown below:






















The front facade of this ranch-style home design showcases numerous gables that artfully emulate the contours of a mountainous terrain.
Inside, a well-considered floor plan offers the possibility of expanding your living area by an additional 2,154 square feet when the lower level is finished.
This lower level not only enhances the home’s flexibility for multi-generational living but can also serve as a potential rental unit.
Upon entering through the formal foyer, you’ll find a convenient home office to your right. The family room seamlessly connects to the dining space, complete with French doors that lead out to the backyard.
The kitchen, designed in a square shape, features wrap-around countertops and modern appliances. A corner pantry adds to the kitchen’s functionality and accessibility.
The bedroom area is situated on the left side of the home, with the master bedroom located at the rear. The master bedroom offers a five-fixture ensuite bathroom and a spacious walk-in closet.
As you enter from the three-car garage, a mudroom is flanked by a powder bathroom and a laundry room. This arrangement provides easy access to the kitchen, streamlining the process of unloading groceries.
Source: Plan 61370UT
