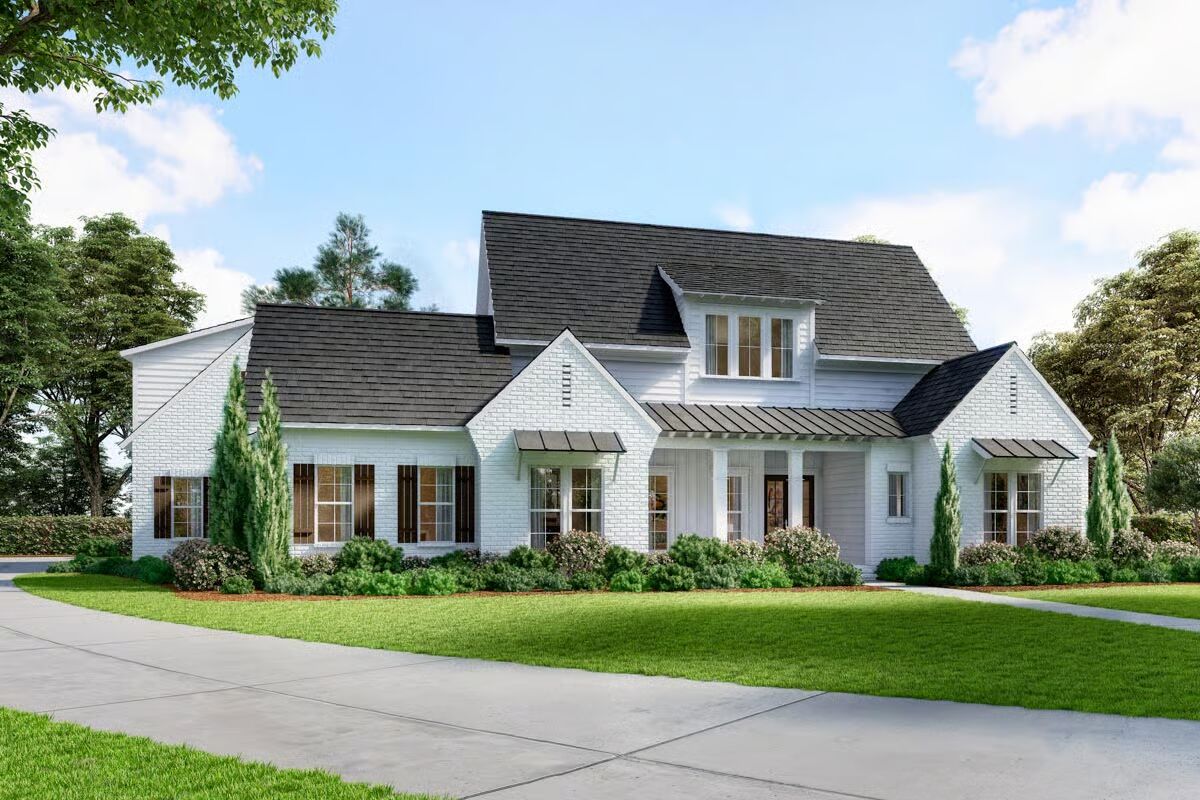
Specifications
- Area: 3,625 sq. ft.
- Bedrooms: 5
- Bathrooms: 4.5
- Stories: 1
- Garages: 3
Welcome to the gallery of photos for Modern Acadian House with Fifth Bedroom Suite Over Garage – 3625 Sq Ft. The floor plans are shown below:
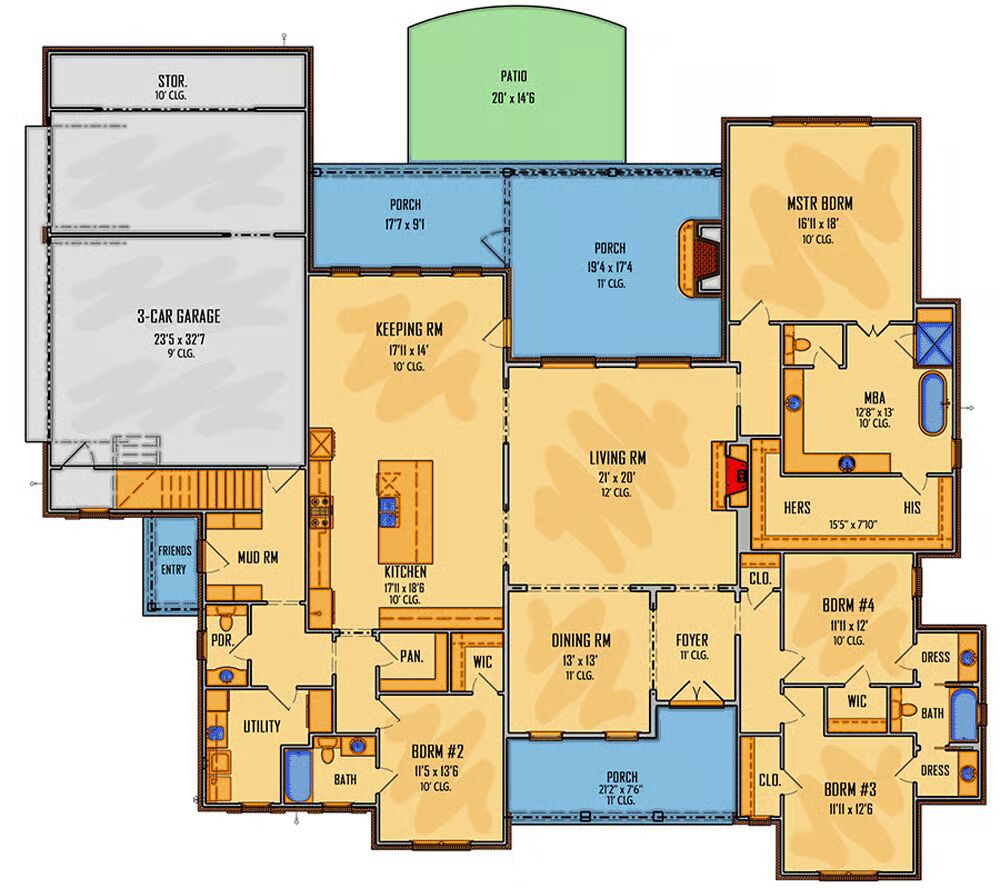
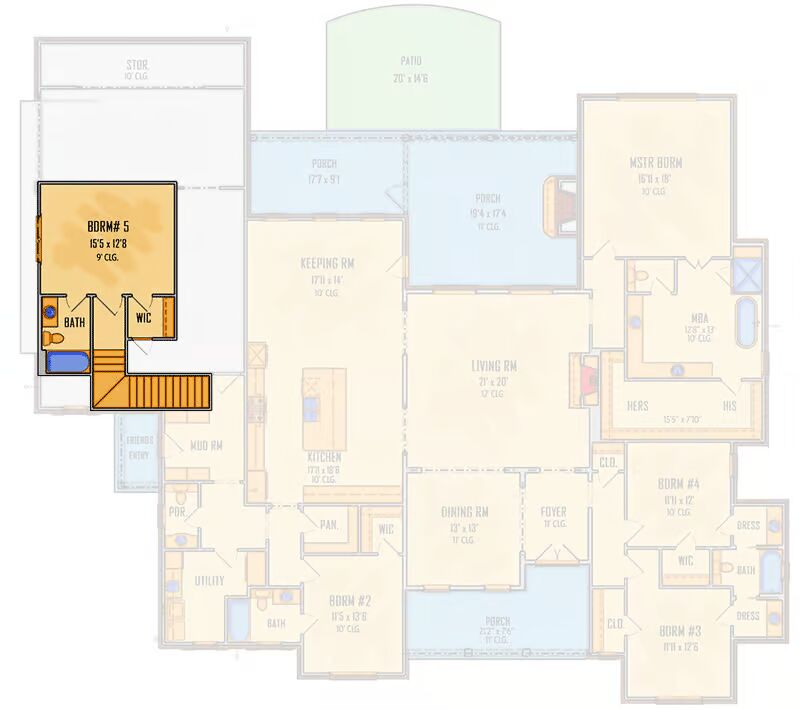
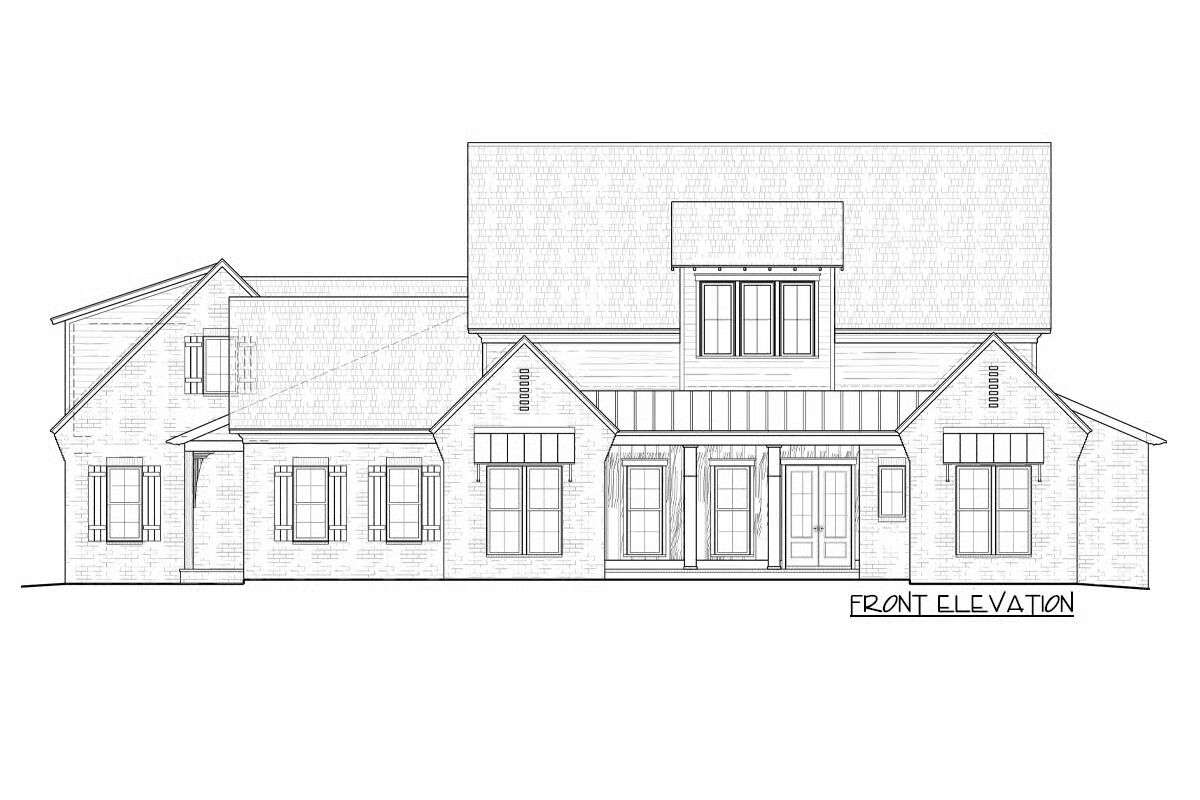
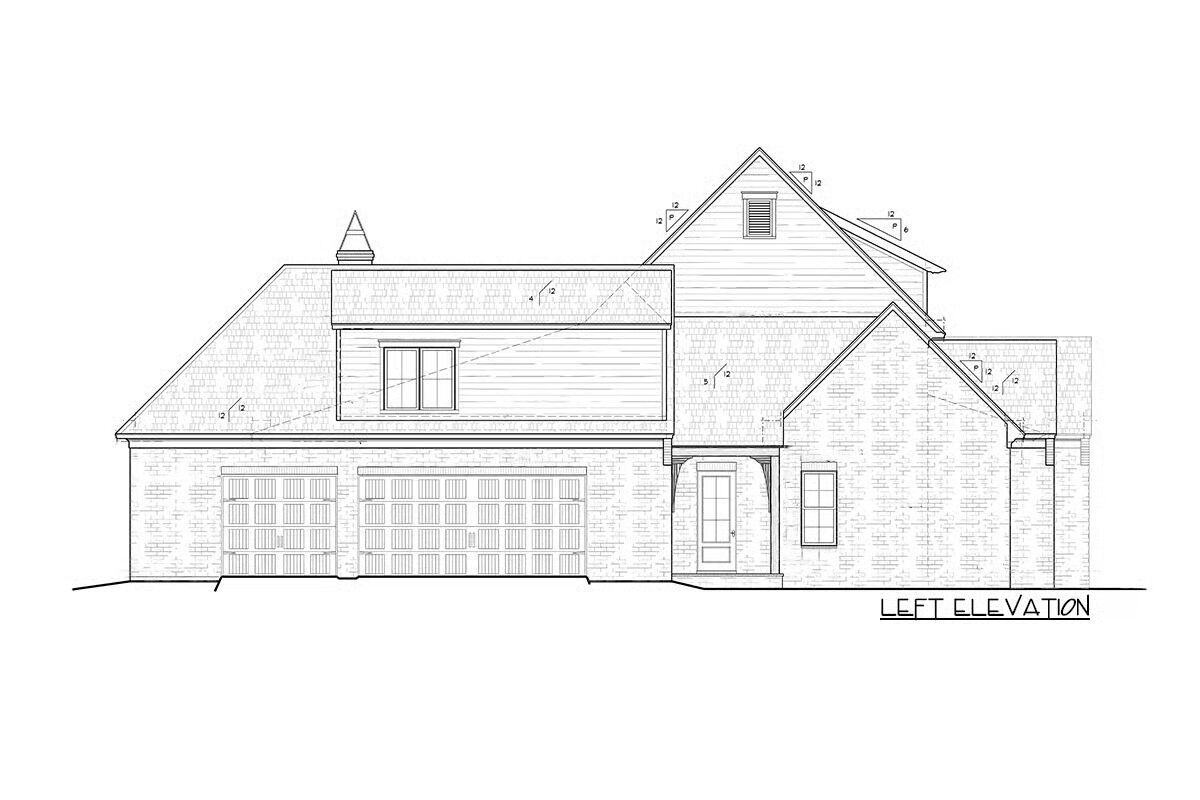
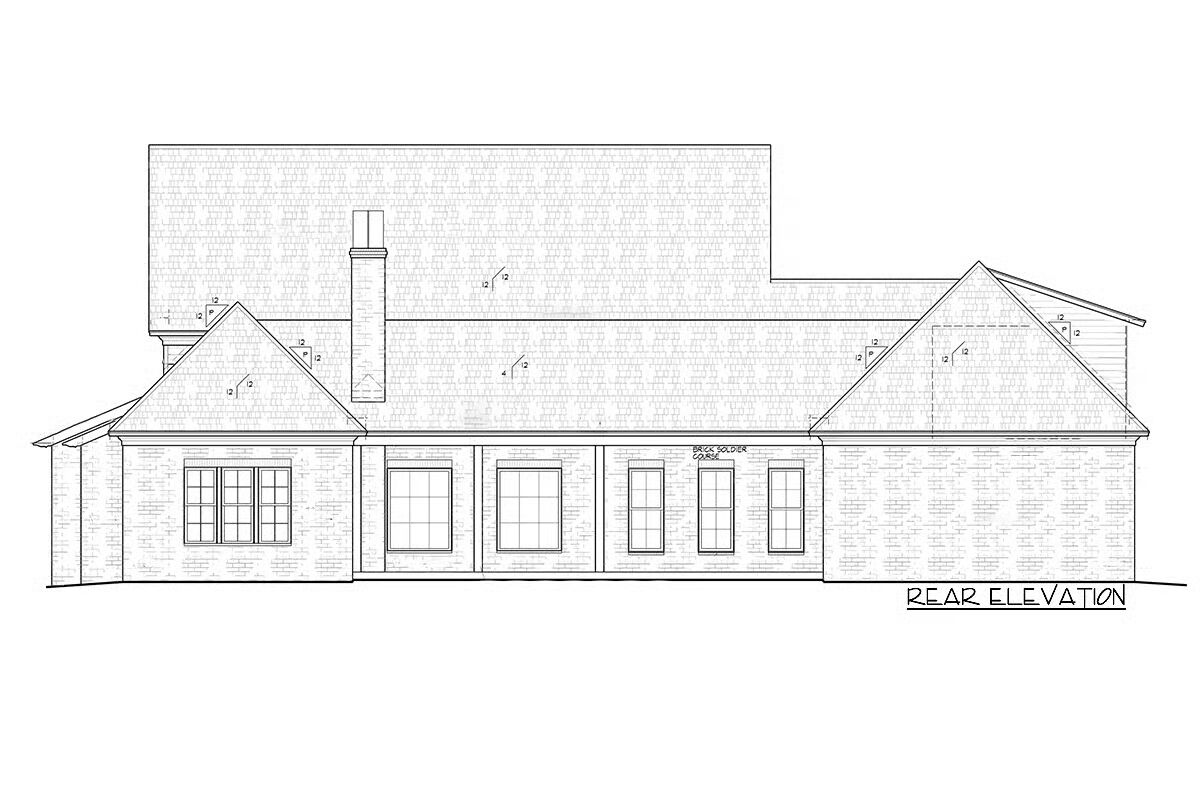
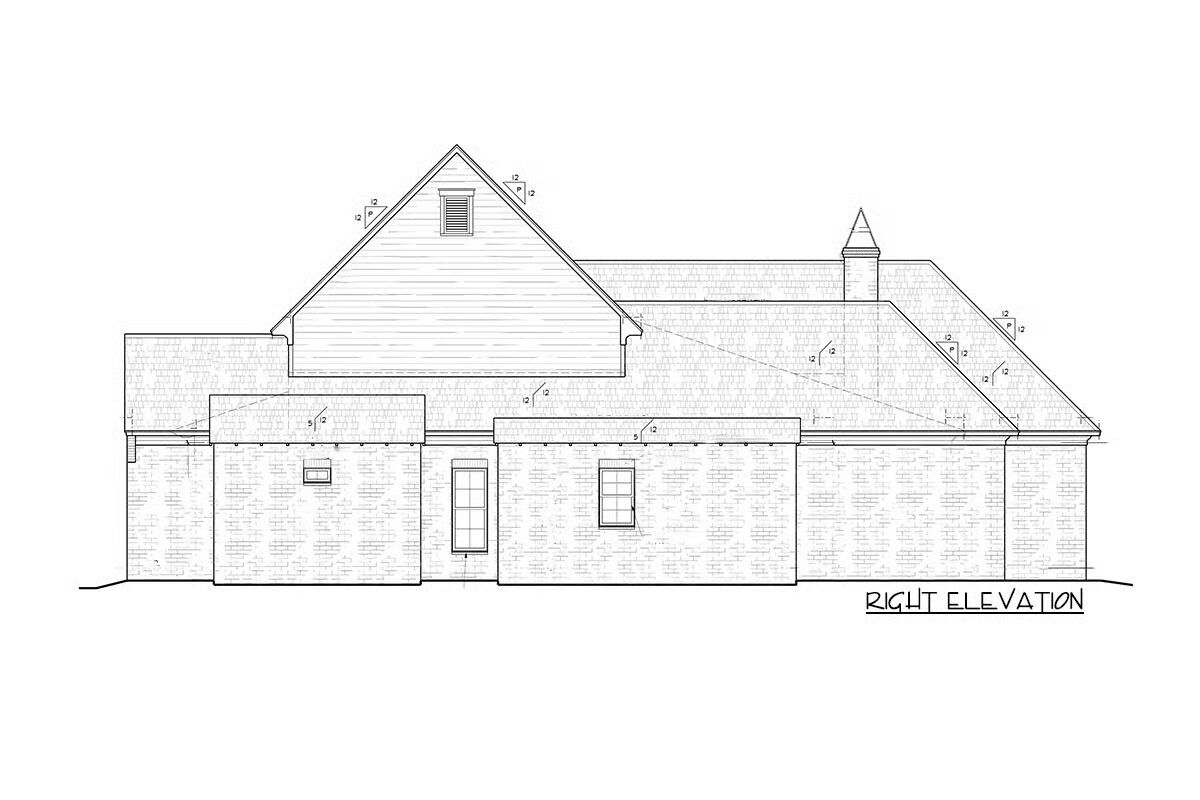

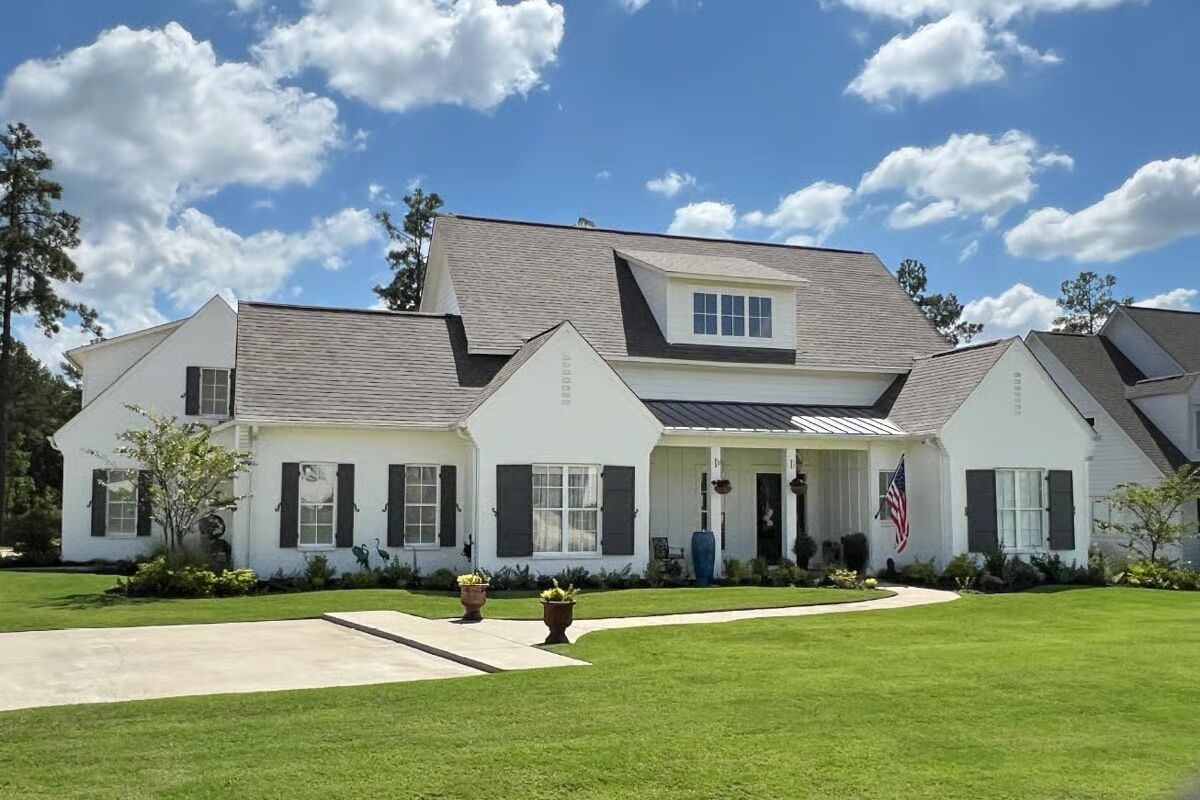
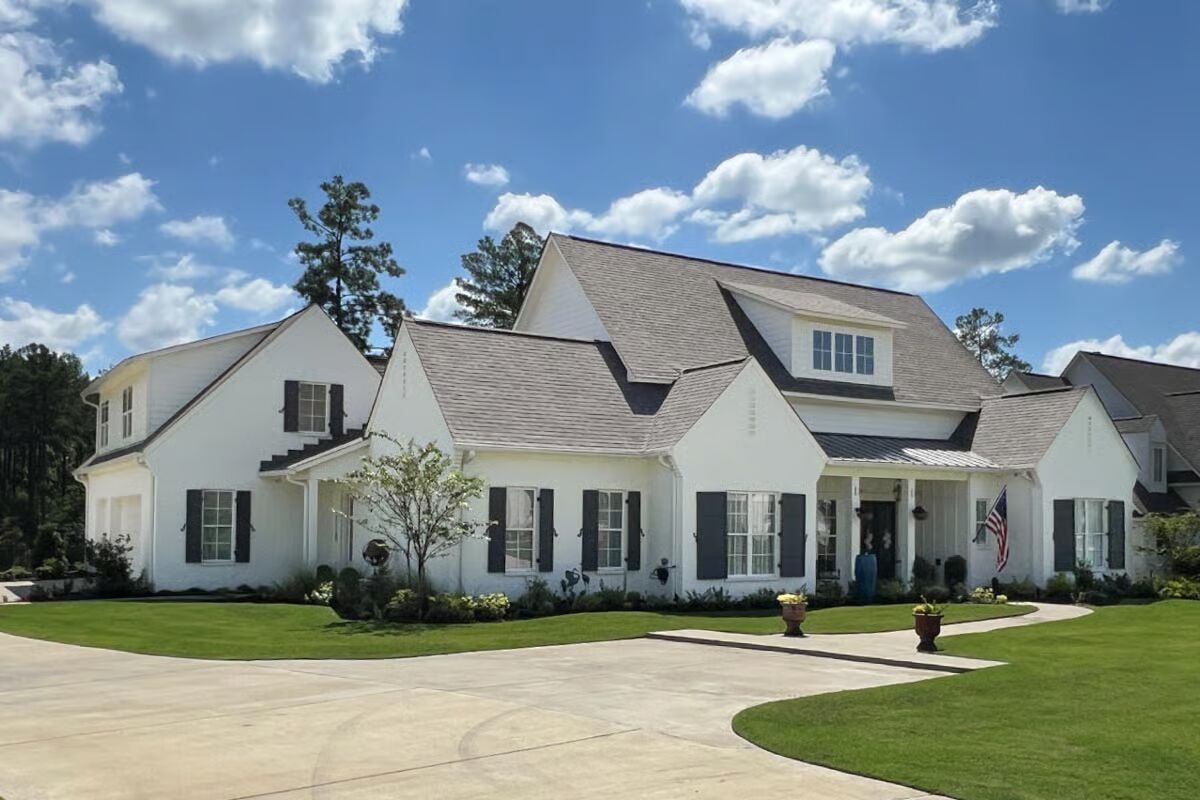
This stunning modern Acadian home blends timeless design with refined details, featuring matching gables with metal awnings, exposed rafter tails, and a standing seam metal roof.
A mix of white brick, board and batten, and clapboard siding, paired with a decorative shed dormer, creates exceptional curb appeal.
Step through the French doors into a welcoming foyer that flows seamlessly into the living room with 12-foot ceilings and a 42-inch ventless gas fireplace. The open-concept layout connects the dining room, kitchen, and keeping room, all oriented to capture views of the expansive back porch.
The gourmet kitchen boasts a large island with dual sinks, casual seating, and a walk-in pantry conveniently located near the family entry. Entertaining is effortless with a spacious covered porch featuring an outdoor fireplace, which extends to an open-air patio.
The luxurious master suite anchors one wing of the home, while two bedrooms with a Jack-and-Jill bath and a private guest suite occupy the other. A fifth bedroom suite is tucked above the garage, perfect for guests or extended family.
Offering both elegance and functionality, this home is designed for effortless indoor-outdoor living.
