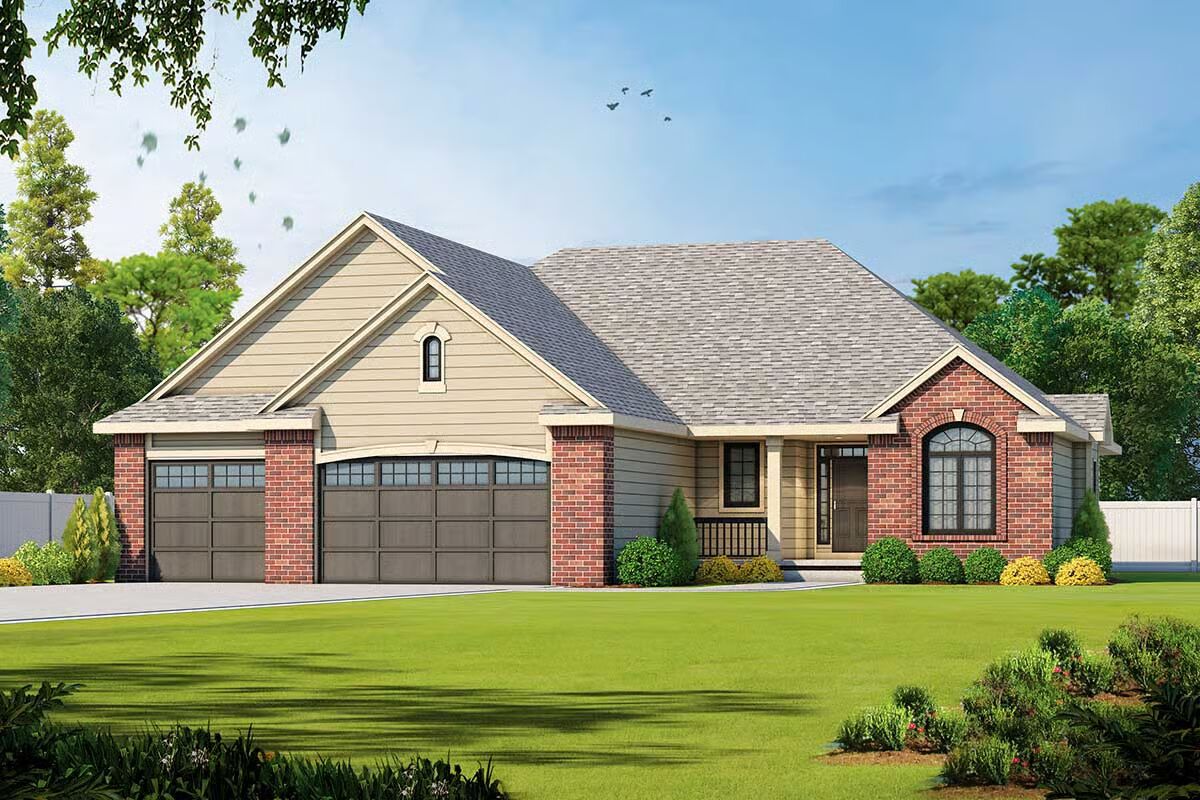
Specifications
- Area: 2,183 sq. ft.
- Bedrooms: 3-4
- Bathrooms: 2.5-3.5
- Stories: 1
- Garages: 3
Welcome to the gallery of photos for Brick House with Lots of Options. The floor plans are shown below:
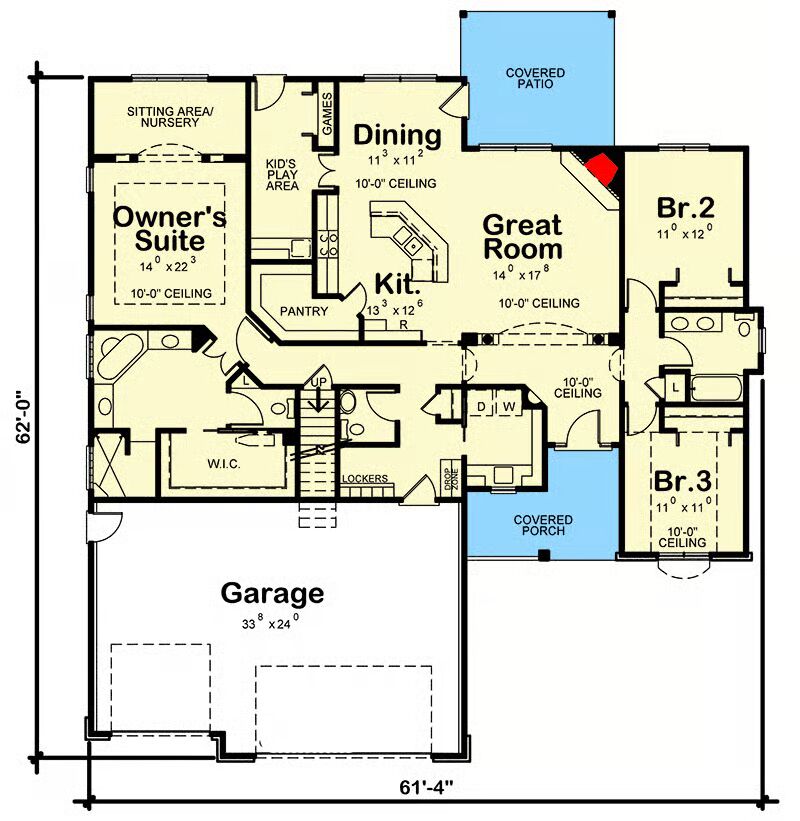
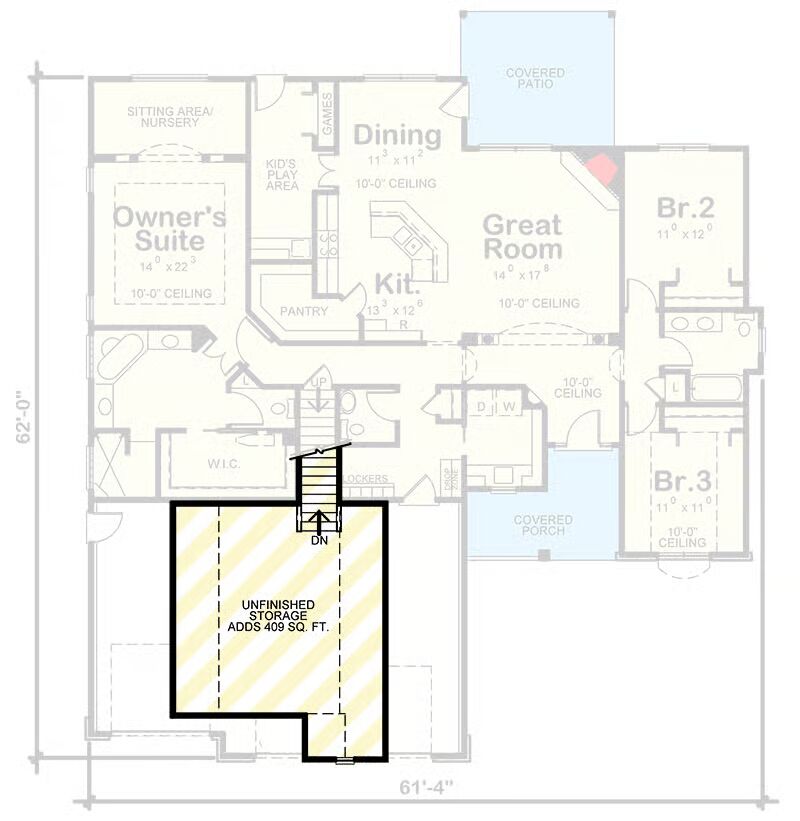
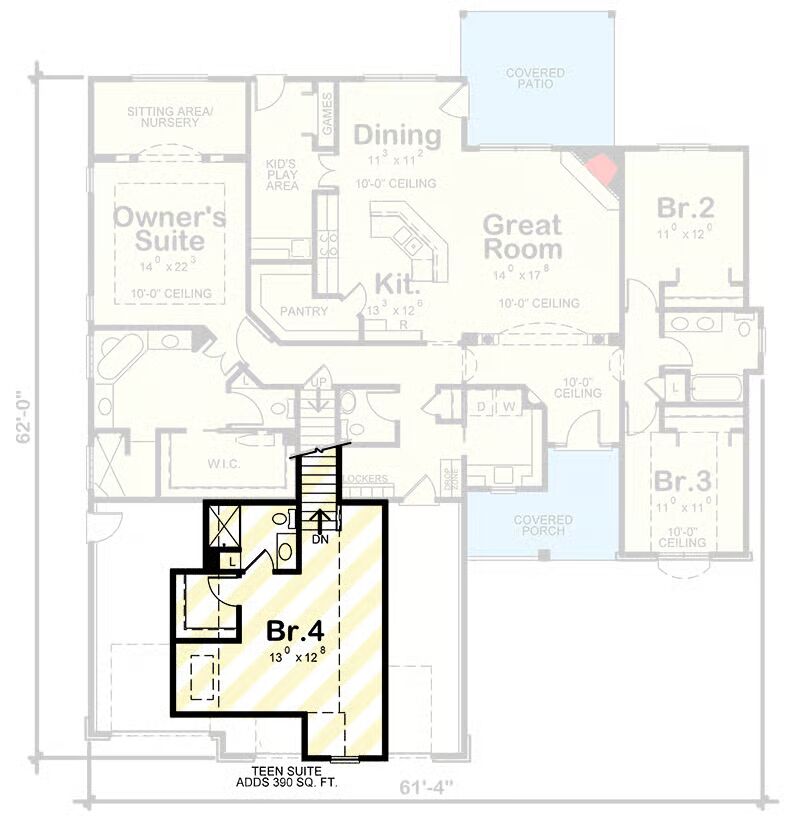
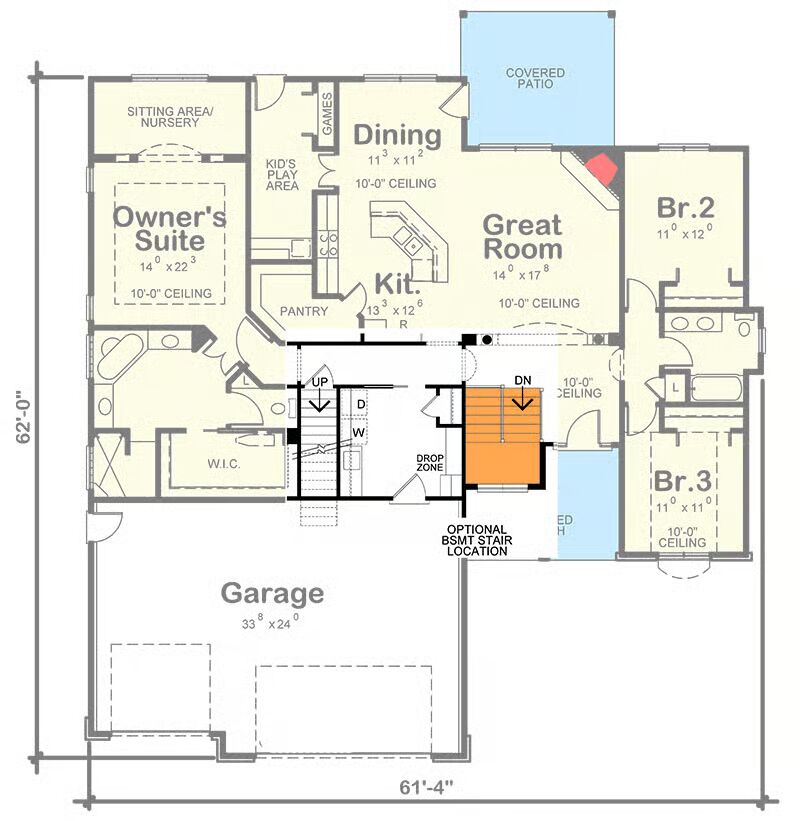
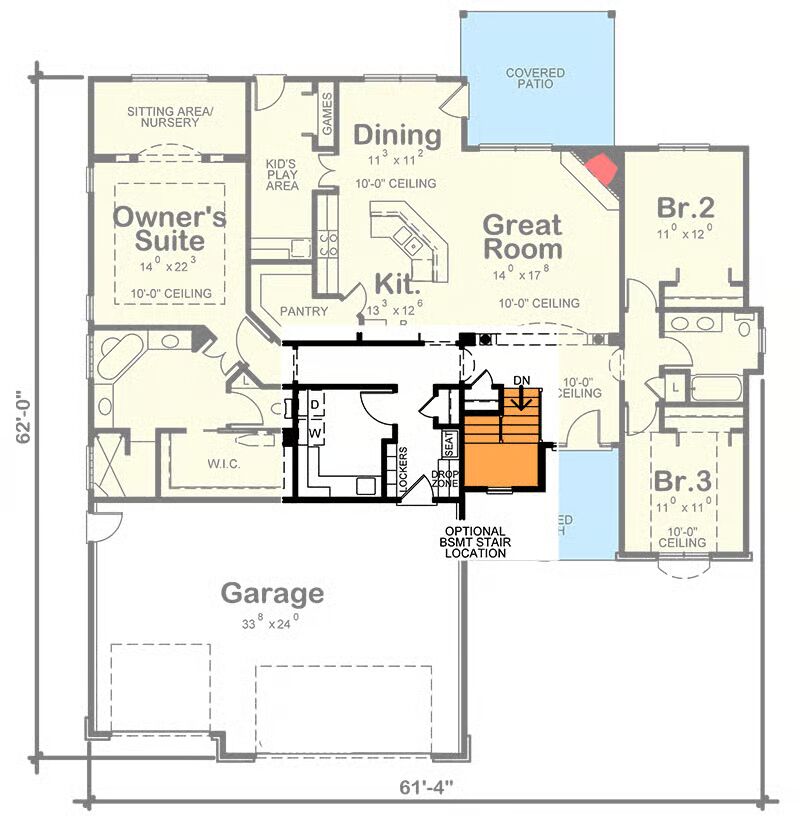
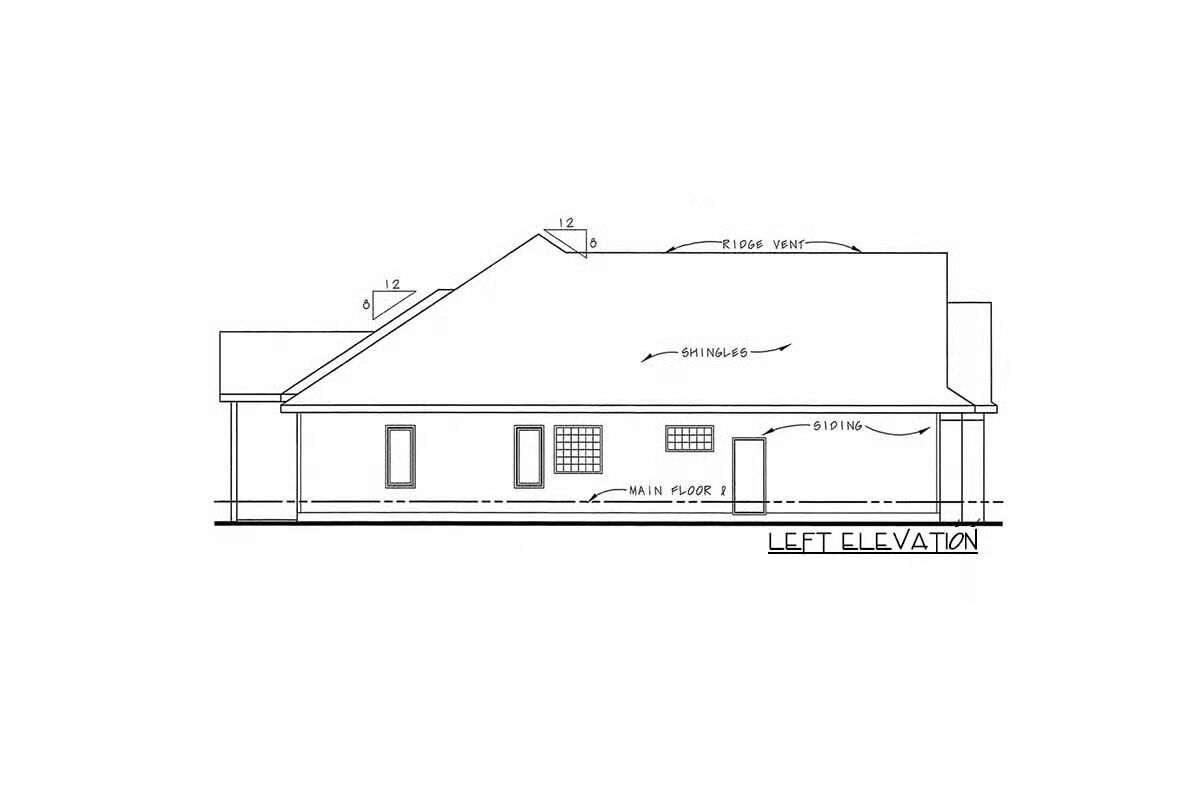
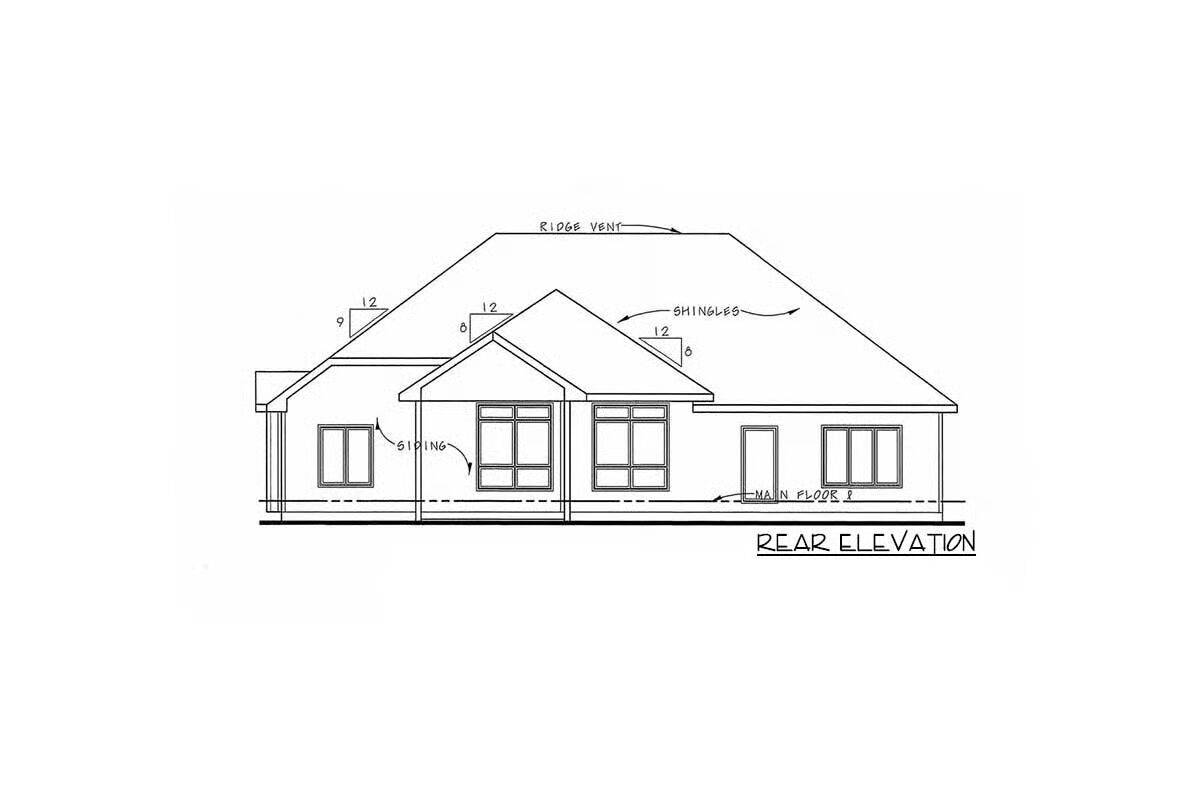
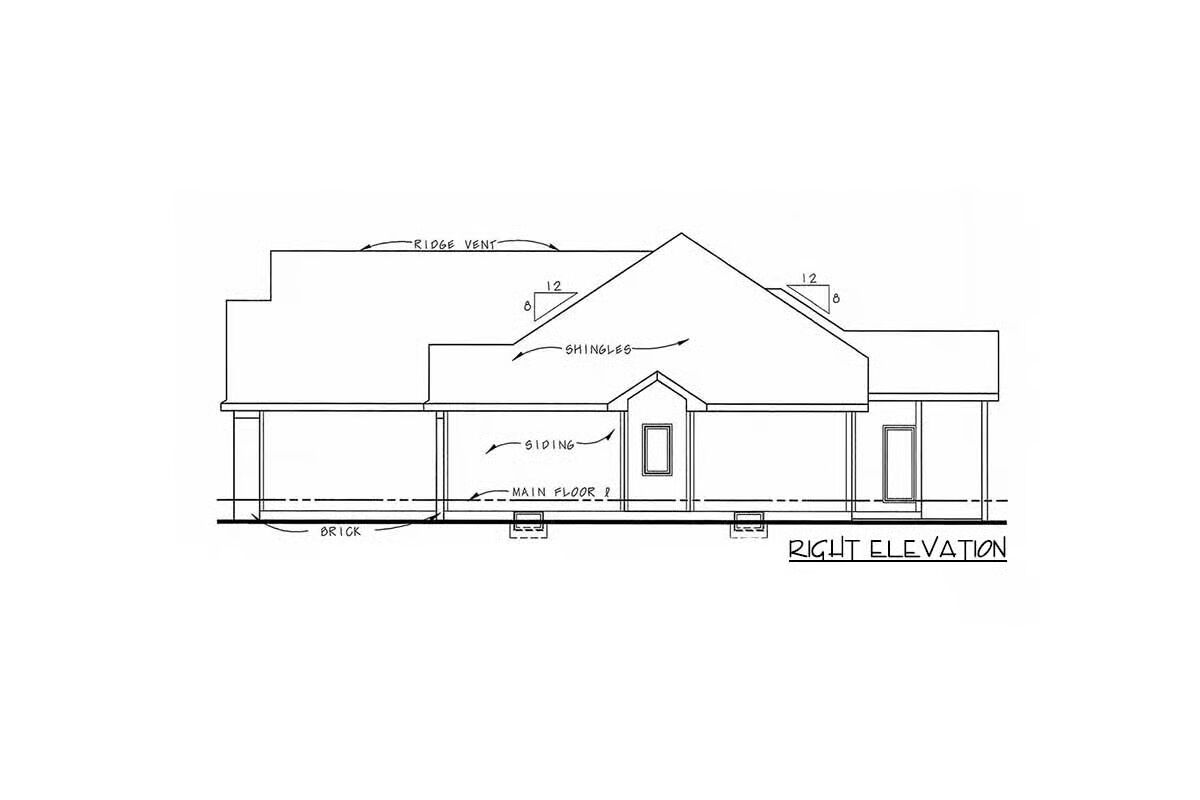

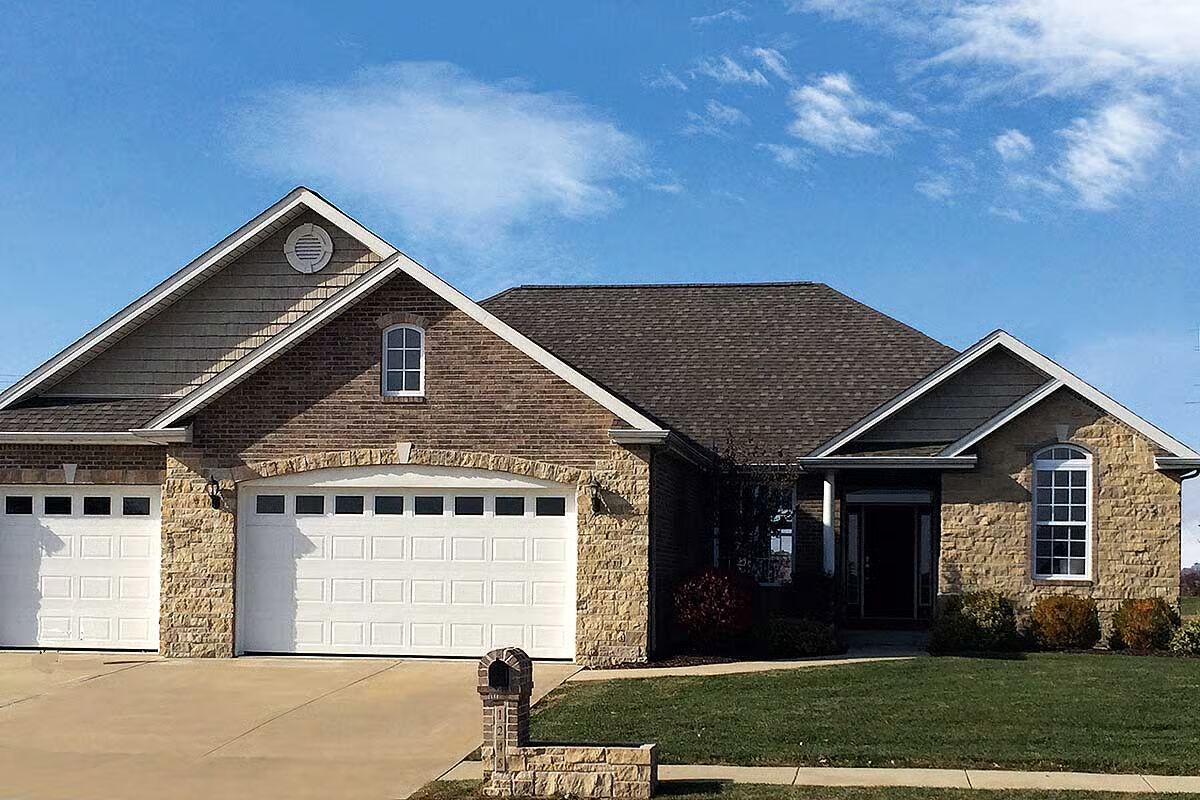
This charming home combines classic clapboard and brick detailing to create timeless curb appeal and flexible living potential.
Inside, the open-concept great room connects seamlessly to the kitchen and dining area, anchored by a corner fireplace that adds warmth and character.
The kitchen is thoughtfully designed with dual views, a corner walk-in pantry, and a large island featuring a double sink, dishwasher, and casual seating for family or guests. Just steps away, a children’s play area with outdoor access makes for the perfect family-friendly space.
The master suite offers a peaceful retreat, complete with a cozy sitting area—ideal for a nursery, reading nook, or private lounge.
Upstairs, stairs lead to a spacious bonus room above the garage, offering the flexibility to create a fourth bedroom suite or additional living area.
This versatile home design includes multiple layout options, including an upstairs suite and alternative basement configuration, allowing you to tailor the plan to your lifestyle needs.
