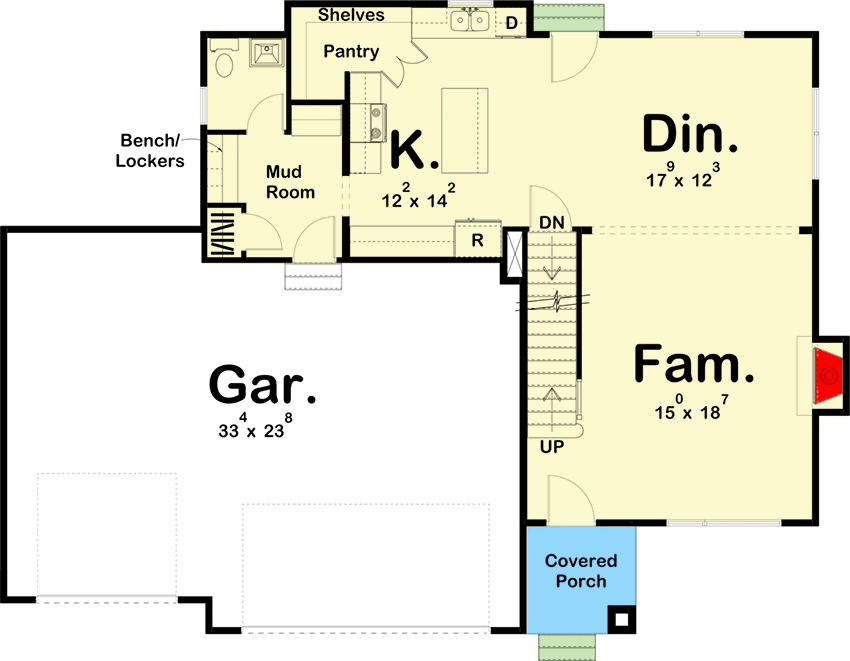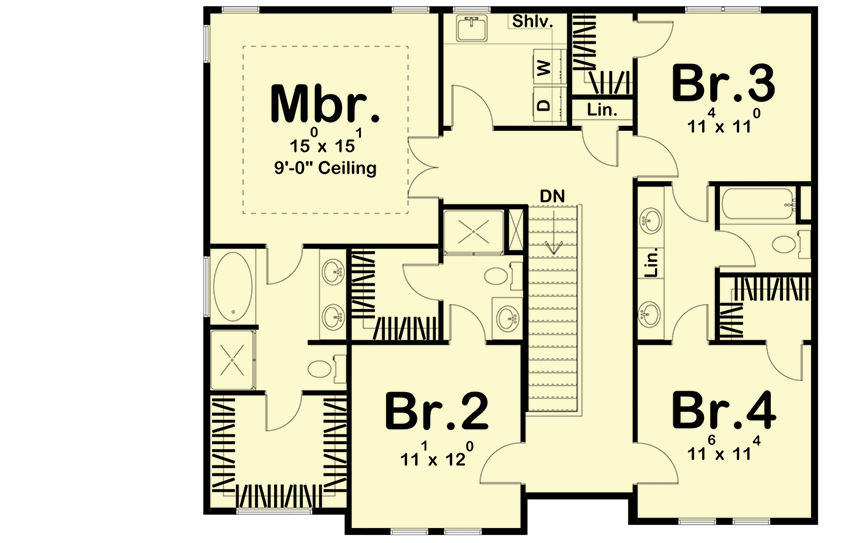
Specifications
- Area: 2,270 sq. ft.
- Bedrooms: 4
- Bathrooms: 3.5
- Stories: 2
- Garages: 3
Welcome to the gallery of photos for Modern House with 3-Car Garage. The floor plans are shown below:








This intelligently designed, two-story modern house plan boasts stone accents and glass garage doors, enhancing its front facade.
As you step inside the covered front porch, you’re greeted with expansive views of the family room and naturally lit dining area. The dining area seamlessly connects to the kitchen, which features an island with a breakfast bar, abundant counter space, and a spacious walk-in pantry.
Adjacent to the kitchen, a convenient mudroom awaits, complete with a bench, lockers, coat closet, and a powder bath, creating a practical transition zone between the living areas and the three-car garage.
Upstairs, the bedroom layout is optimized for family living, with the master suite thoughtfully separated from the secondary bedrooms. The master suite offers a walk-in closet and a luxurious bath with dual sinks, a soaking tub, and a shower.
Bedrooms 3 and 4 are equipped with walk-in closets and share a Jack and Jill bathroom. Bedroom 2 has its own private bathroom and a walk-in closet.
The upstairs laundry room is well-equipped with a folding counter, soaking sink, and a nearby linen closet, making it convenient for all bedrooms.
Source: Plan 62978DJ
