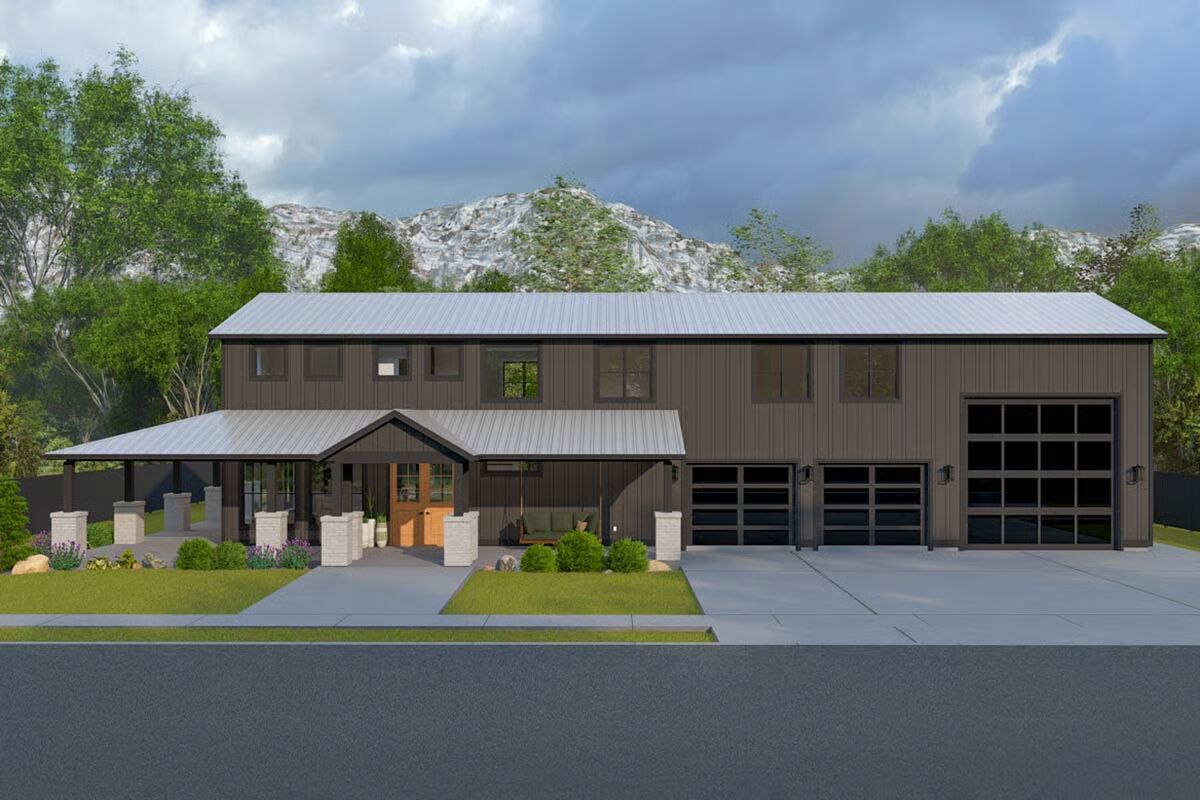
Specifications
- Area: 3,150 sq. ft.
- Bedrooms: 4
- Bathrooms: 3
- Stories: 2
- Garages: 3
Welcome to the gallery of photos for Modern Barndominium with Wrap Around Porch and 3-Car RV Garage. The floor plans are shown below:
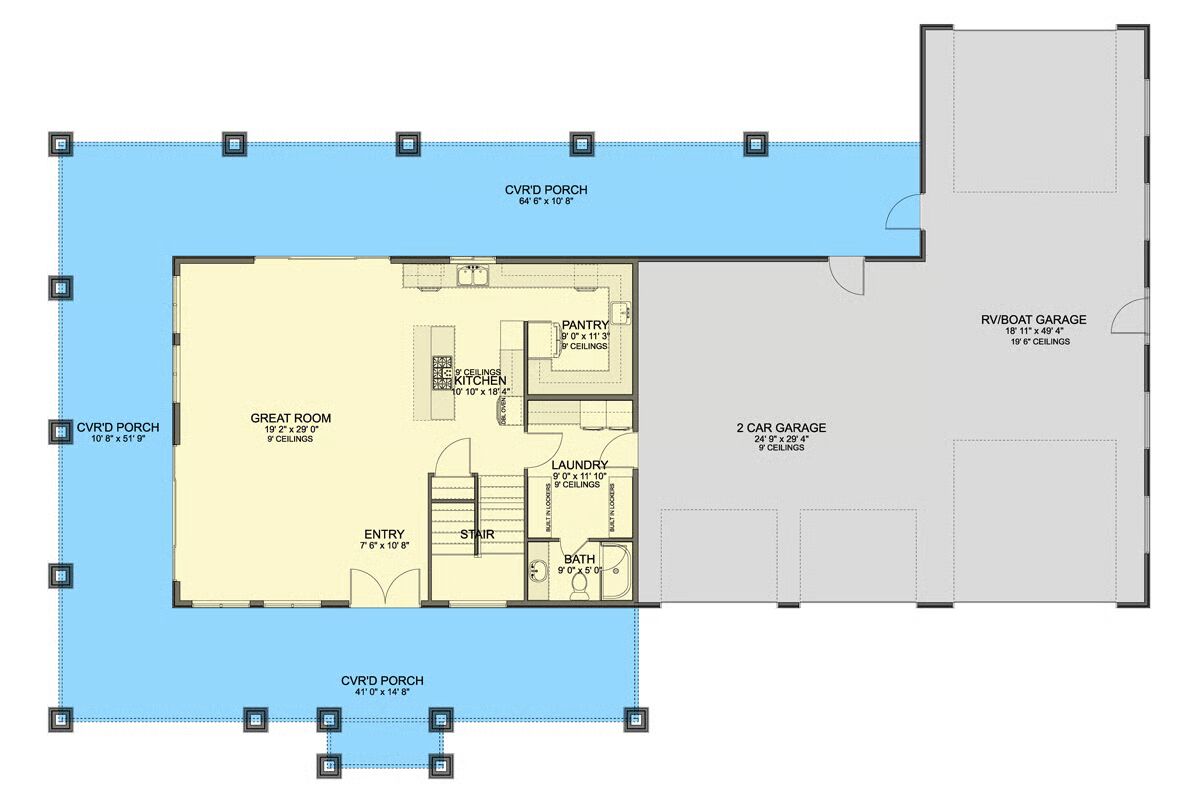
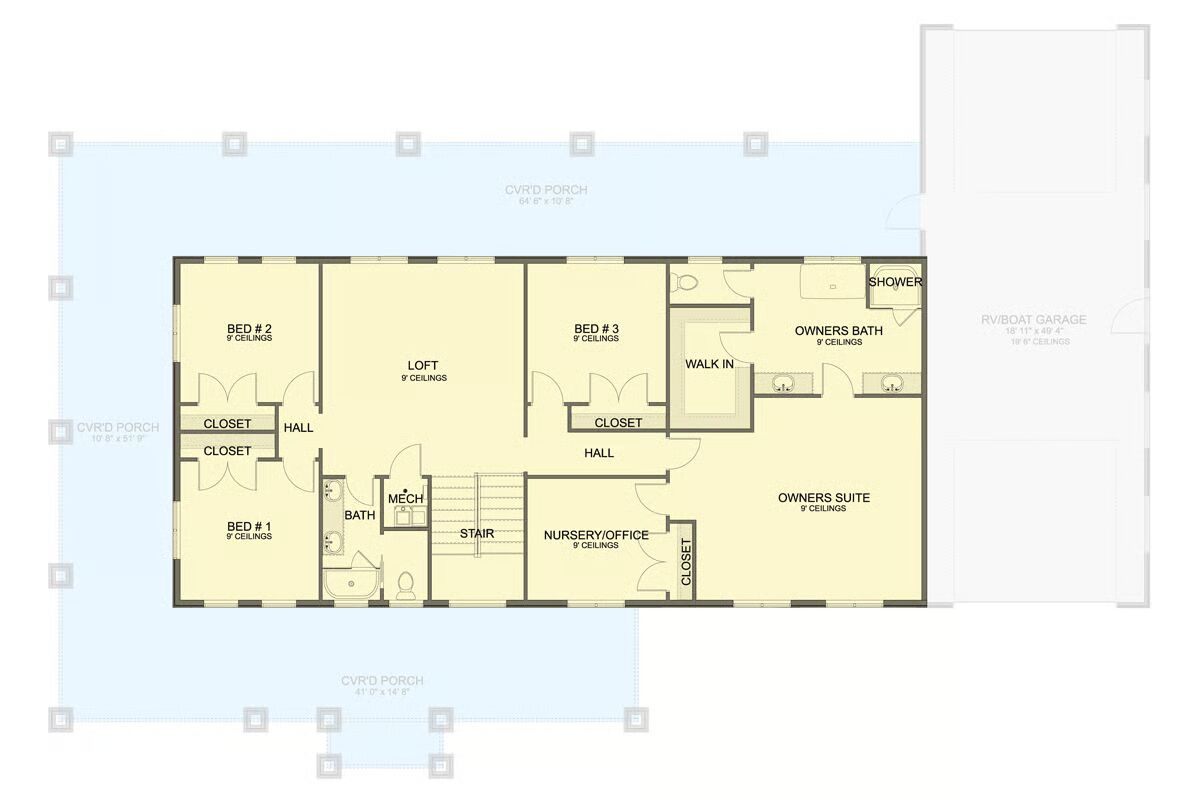
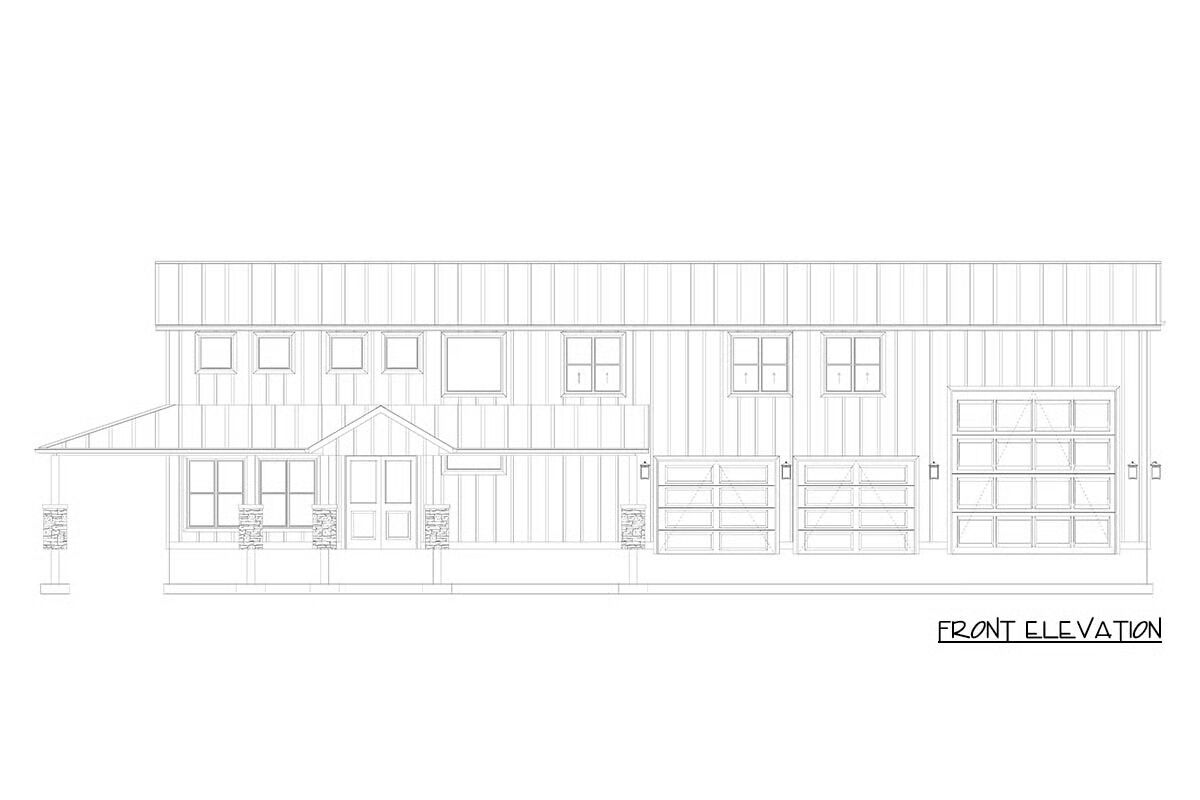
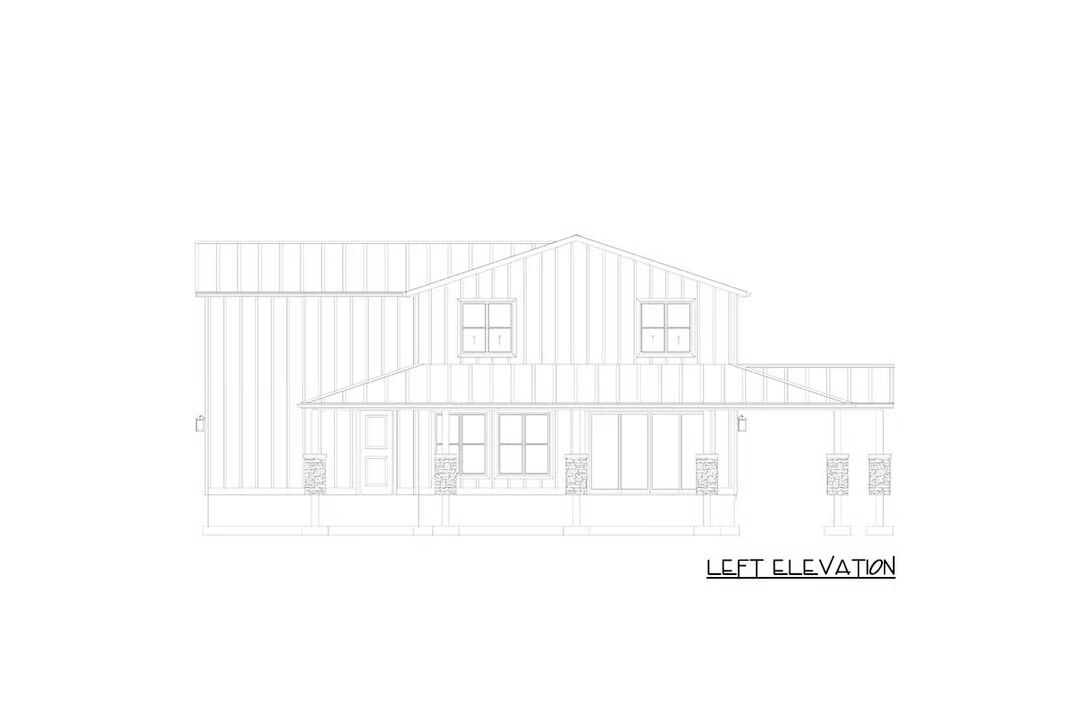
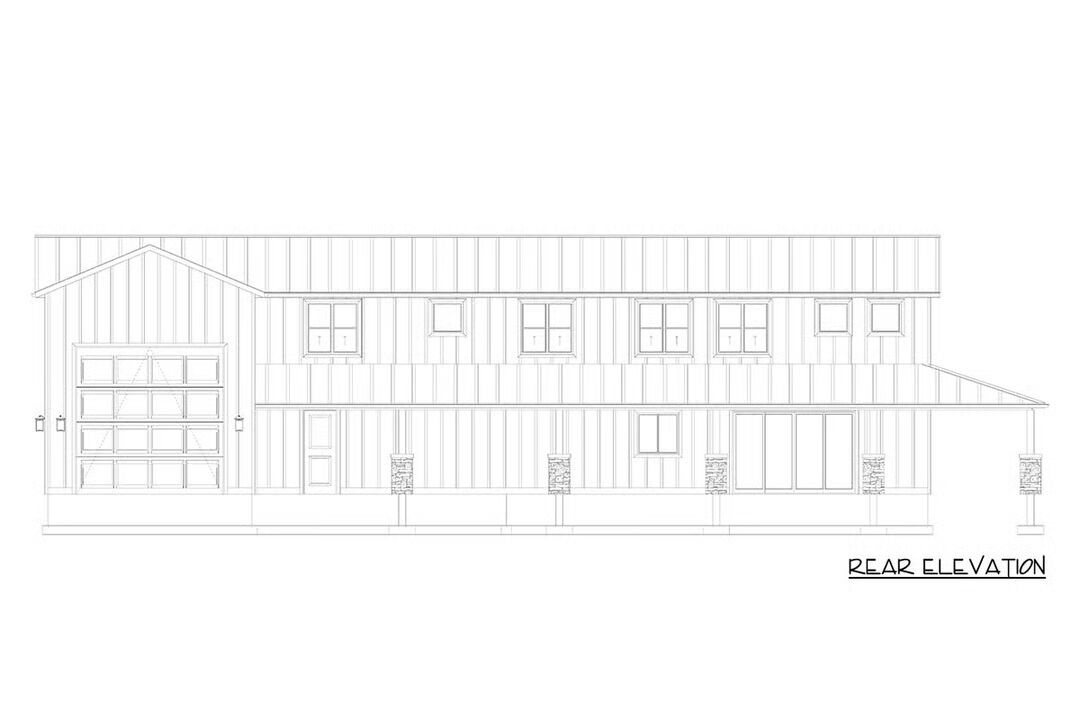
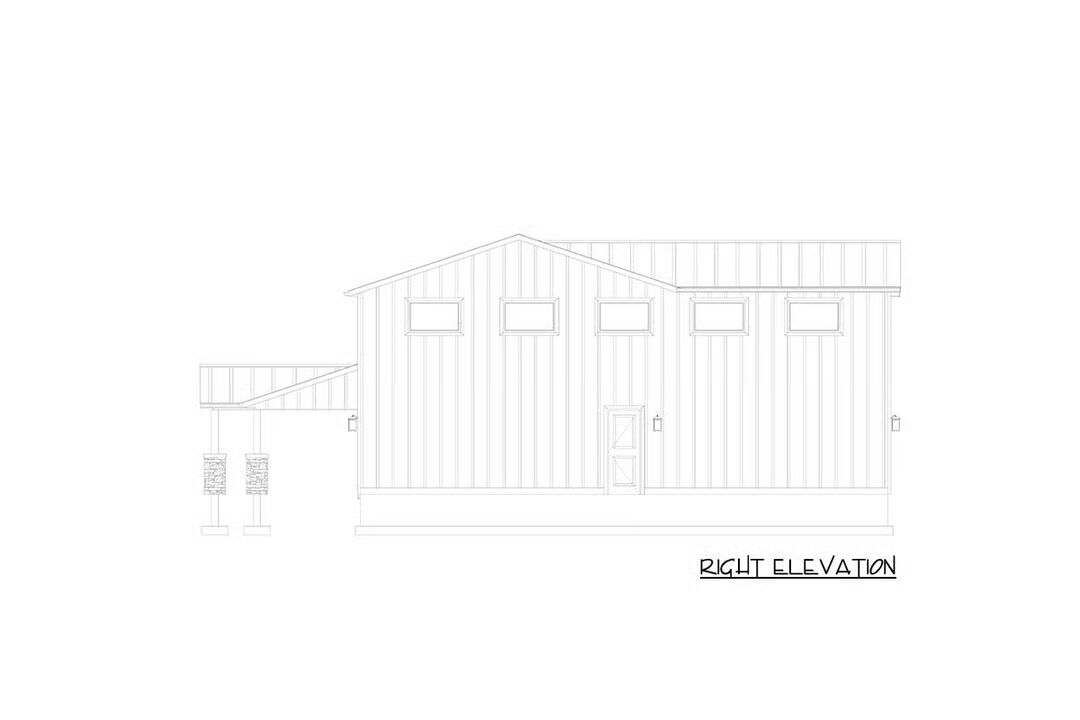

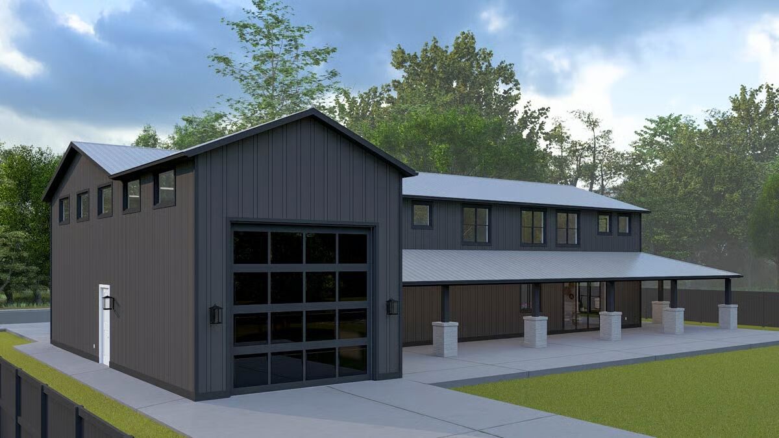
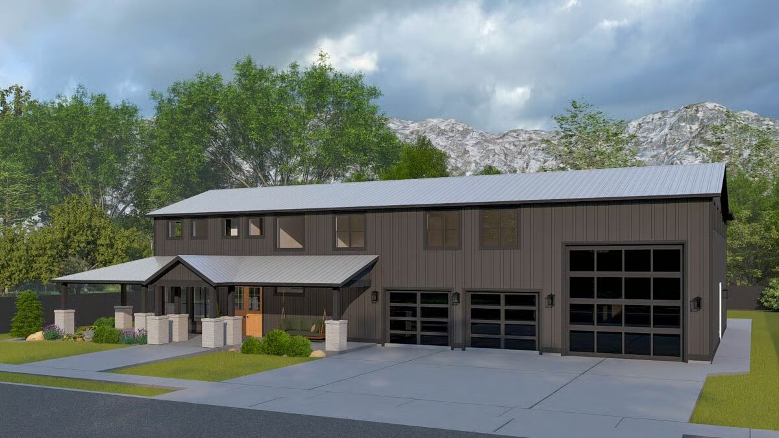
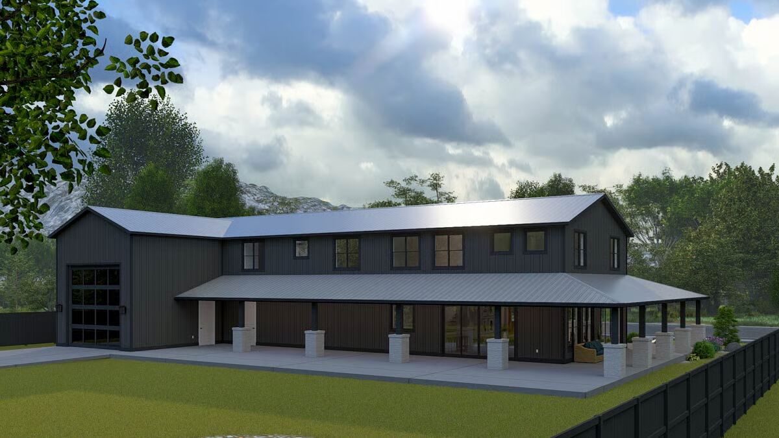
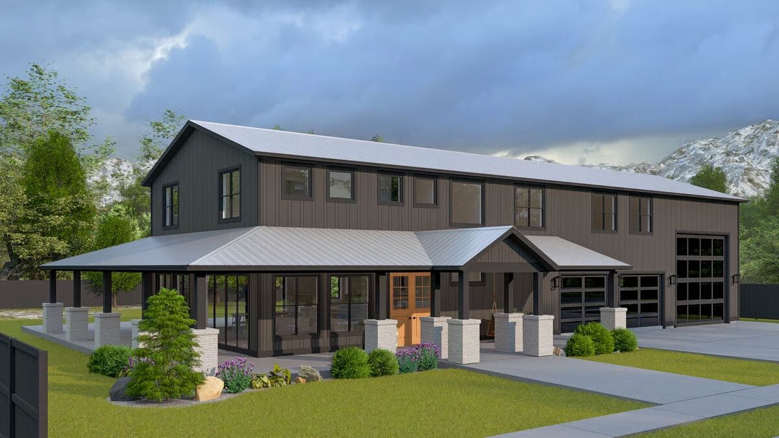
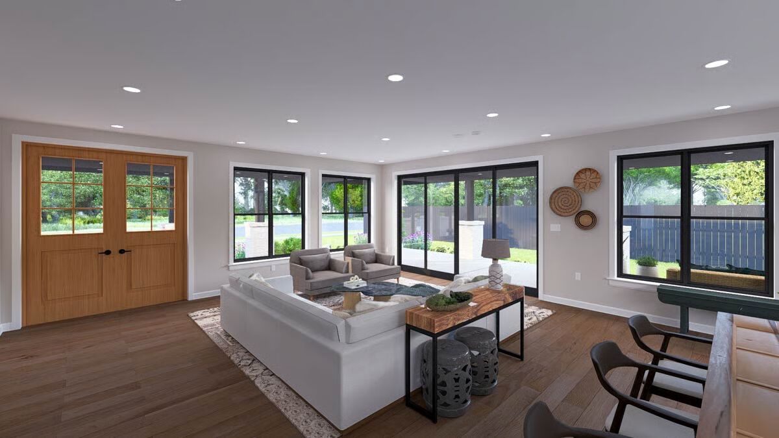
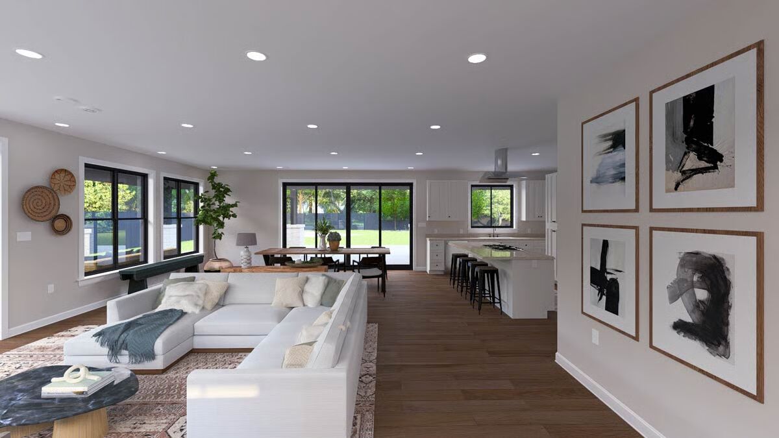
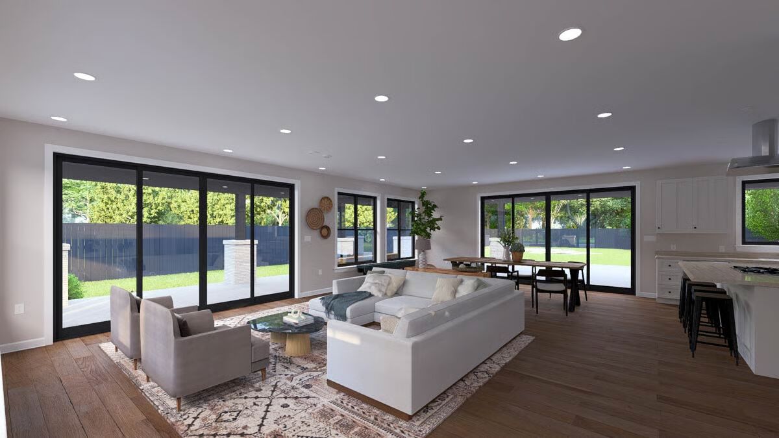
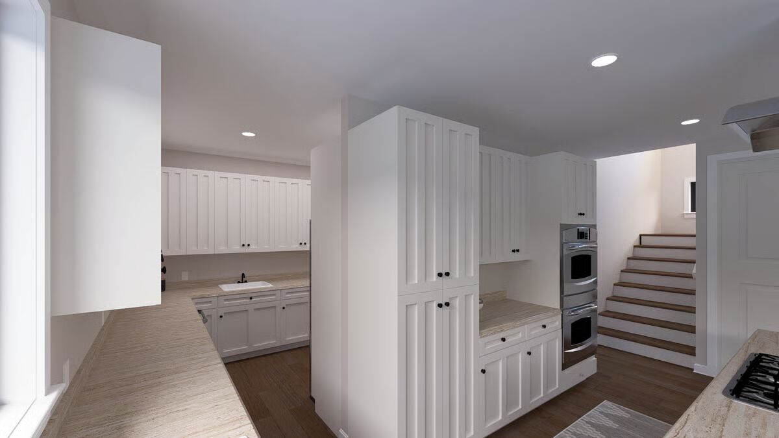
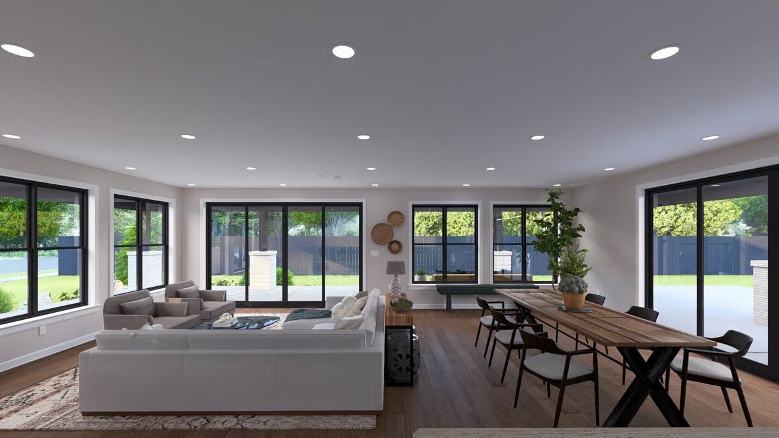
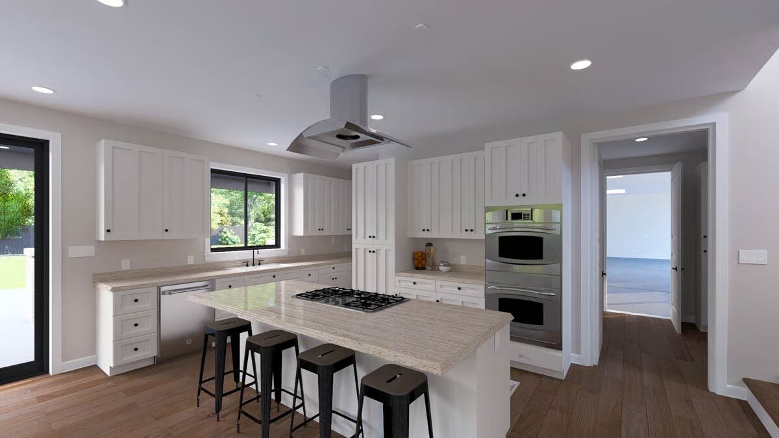
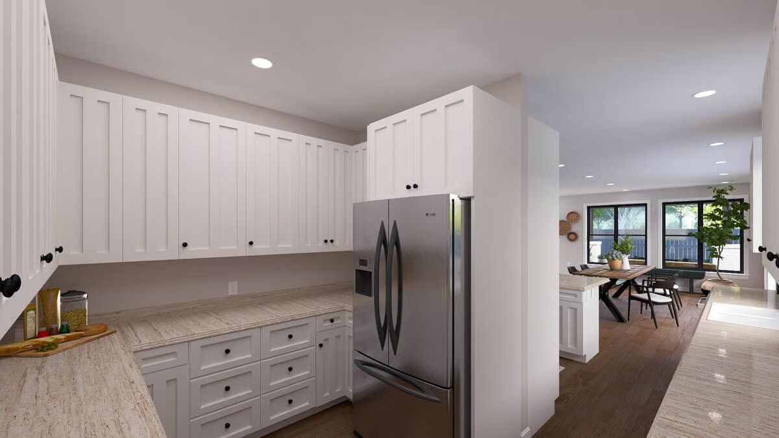
Bold Modern Barndominium with Expansive Indoor-Outdoor Living
This striking barndominium-style home pairs a bold metal façade, standing seam roof, and crisp modern lines for a standout presence.
A wraparound porch offers over 1,700 sq. ft. of covered outdoor space, perfect for relaxed mornings, evening entertaining, or year-round enjoyment.
The 3-vehicle garage includes an oversized RV bay with soaring 18-foot ceilings and more than 1,700 sq. ft. of storage and workspace—ideal for vehicles, equipment, or hobbies.
Inside, 3,150 sq. ft. of living space spans two levels, offering 4 spacious bedrooms and 3 full baths. The main floor features a vaulted great room, gourmet kitchen with island, walk-in pantry, and convenient laundry access, all in a bright, open layout.
Upstairs, a generous loft leads to the private owner’s suite, complete with walk-in closet and dual vanities. Three additional bedrooms and a dedicated nursery or office provide flexibility for growing families or multi-purpose living.
Measuring 94′ wide by 64′ deep with a 24′ roof ridge, this home delivers a perfect blend of modern form and true barndominium function.
