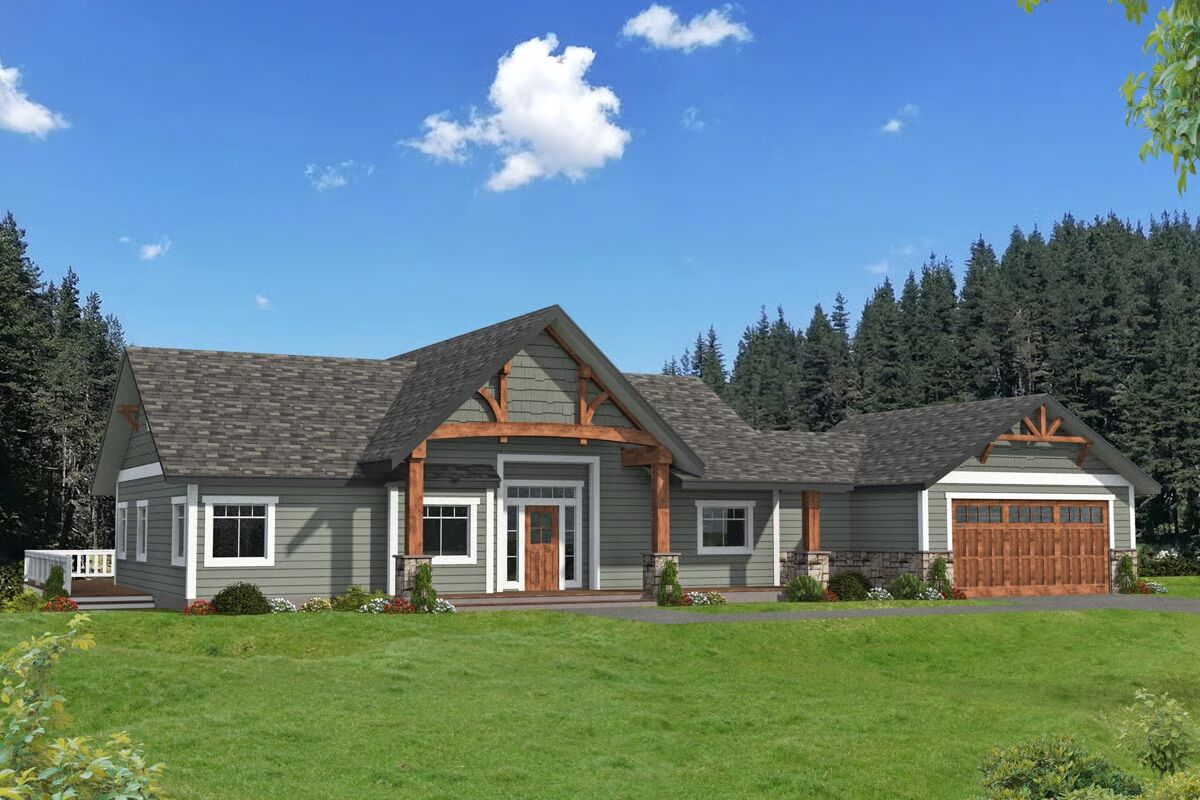
Specifications
- Area: 1,794 sq. ft.
- Bedrooms: 3
- Bathrooms: 4
- Stories: 1
- Garages: 2
Welcome to the gallery of photos for Mountain Craftsman with Handy Laundry Chute – 1794 Sq Ft. The floor plans are shown below:
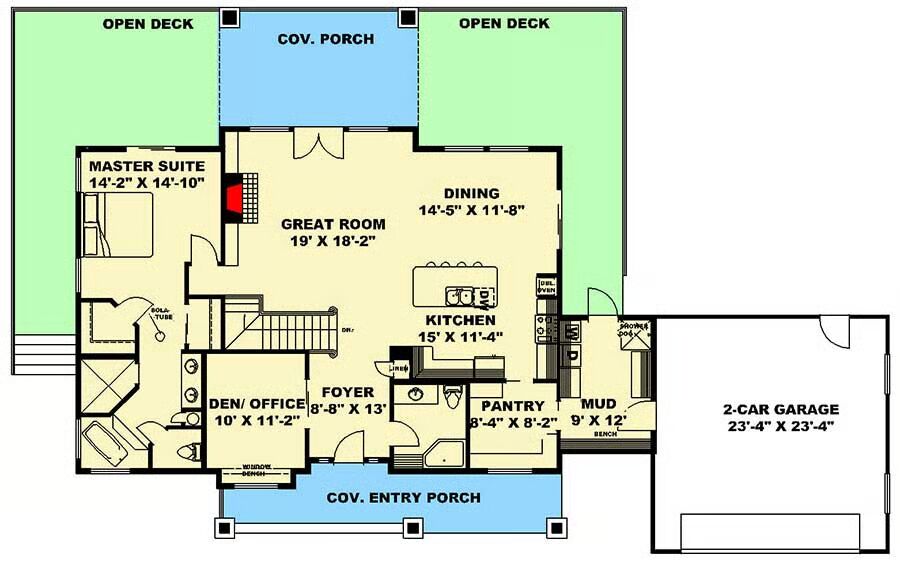
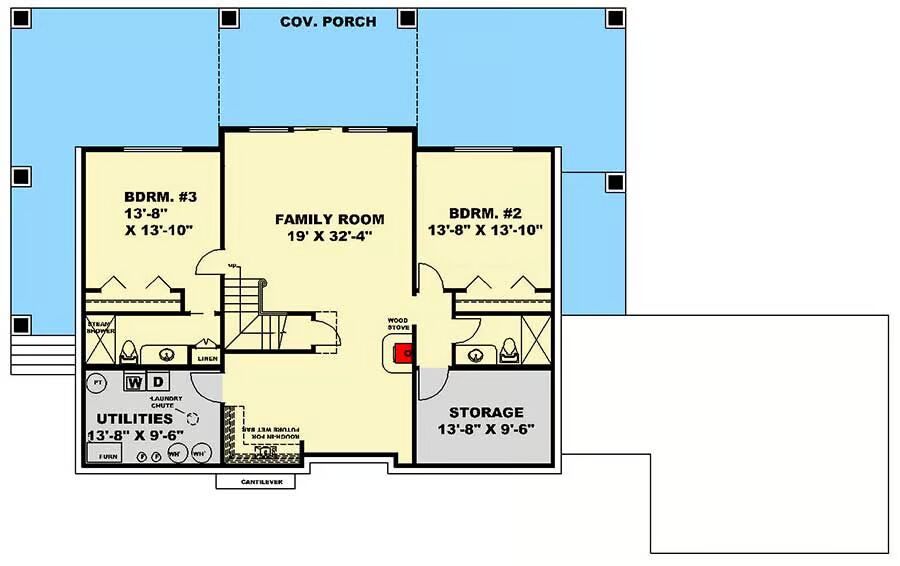
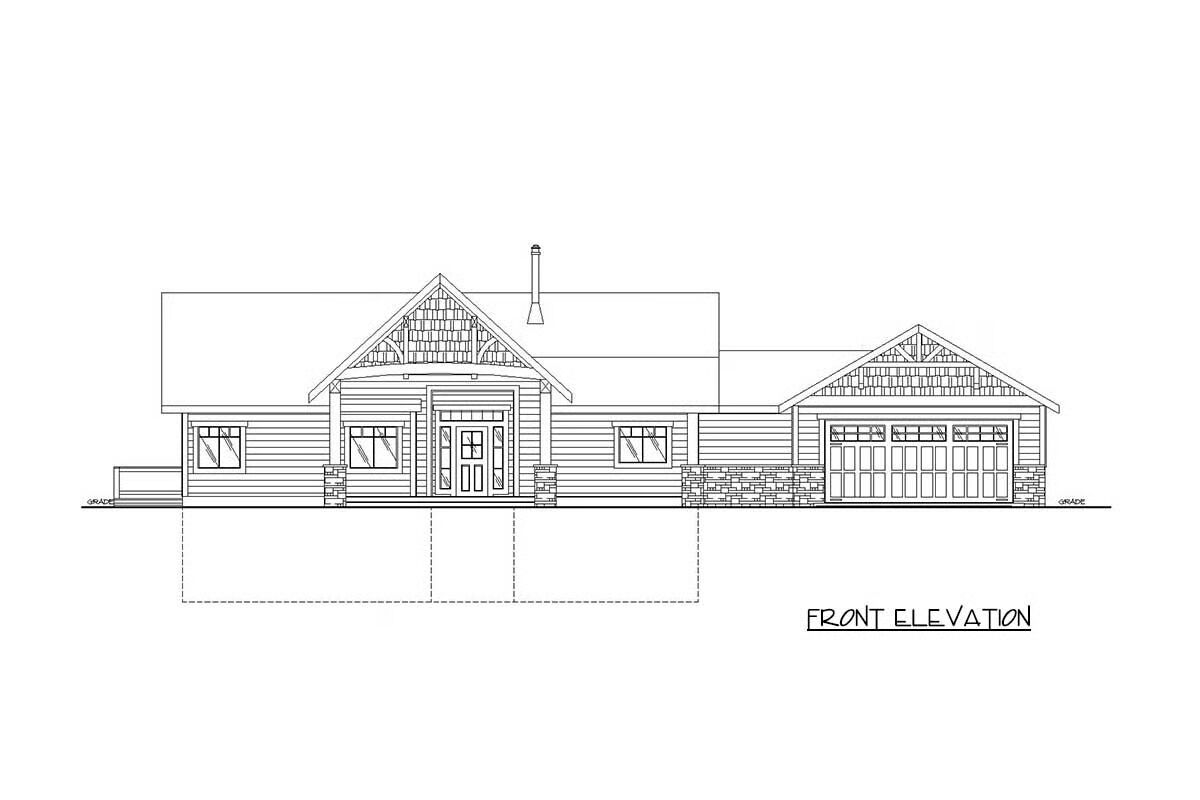
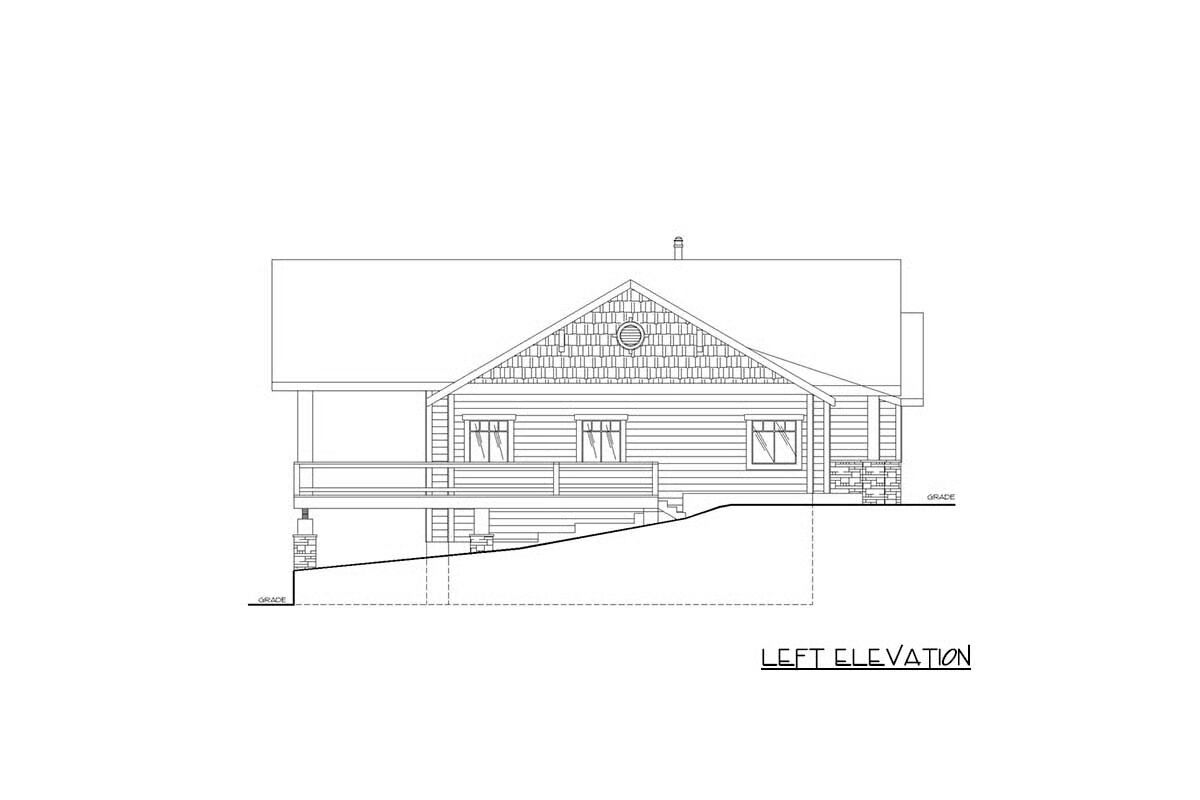
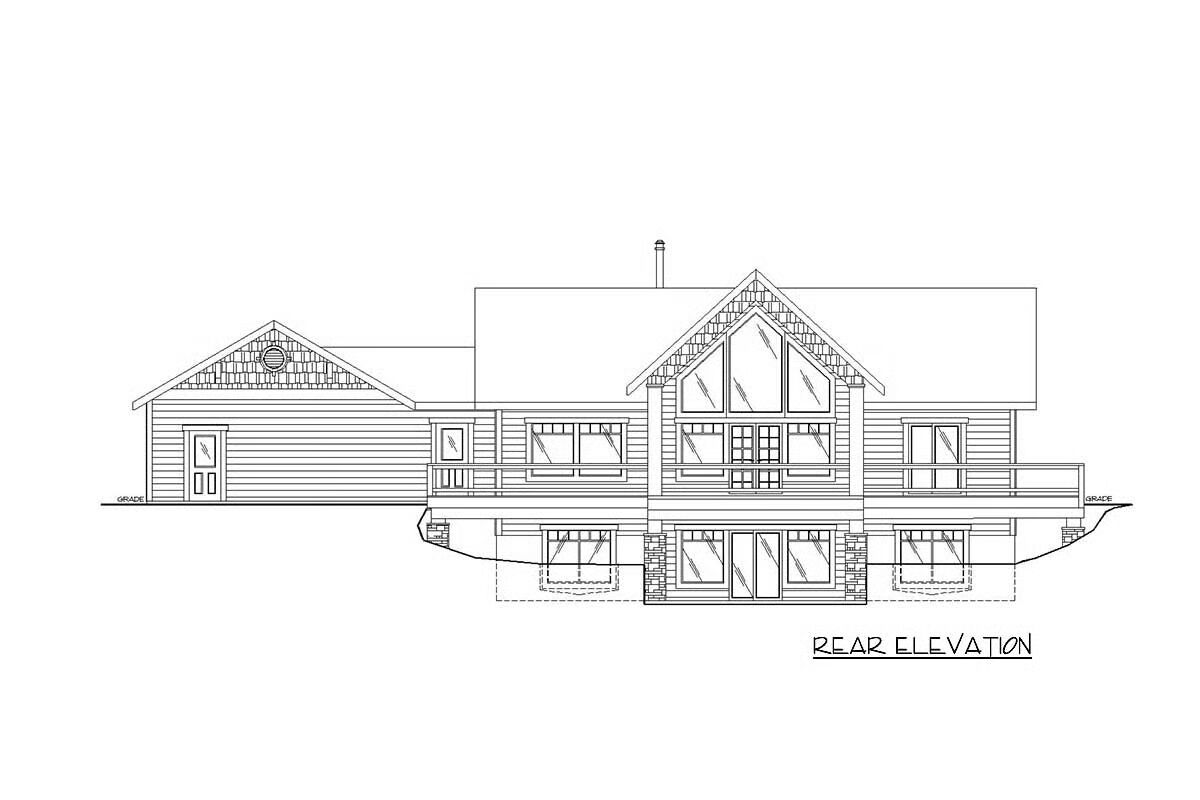
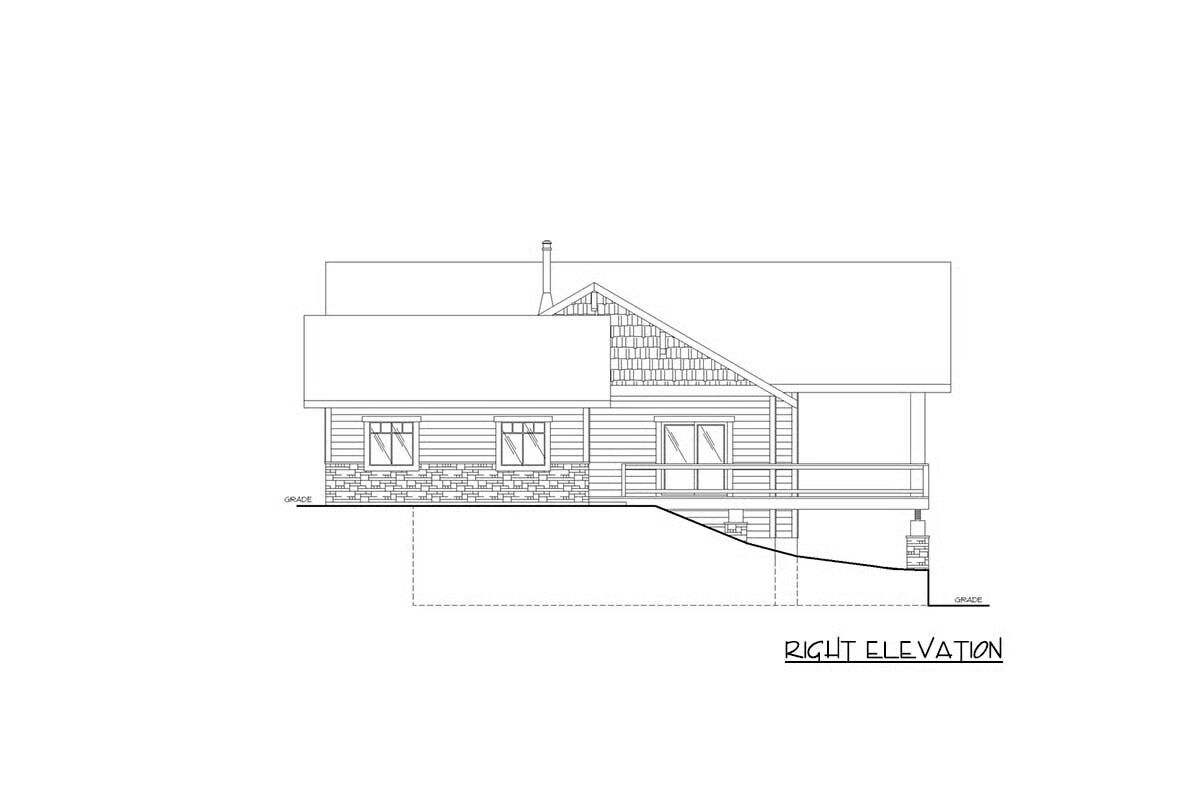

A striking open gable above the front porch sets the tone for this thoughtfully designed mountain Craftsman home, perfectly suited for a sloping lot with its walk-out basement.
Inside, the foyer is flanked by a den or office with a full bath, ideal for work-from-home or guest use. Toward the rear, the open-concept living spaces flow seamlessly together, creating a light-filled, inviting atmosphere for everyday living.
Step outside to enjoy the massive deck and covered porch, perfect for entertaining or simply soaking in panoramic views. The oversized pantry, conveniently connecting the mudroom to the kitchen, ensures abundant storage and effortless organization.
The main-level master suite provides a private retreat, complete with a spa-like, 5-fixture bath and a laundry chute for direct access to the lower-level laundry.
The walk-out basement expands the living space with two additional bedrooms, separated by a spacious family room with wet bar, and a sliding door that opens to a large covered patio for year-round enjoyment.
This home blends mountain charm with modern functionality, offering both comfort and sophistication in every detail.
