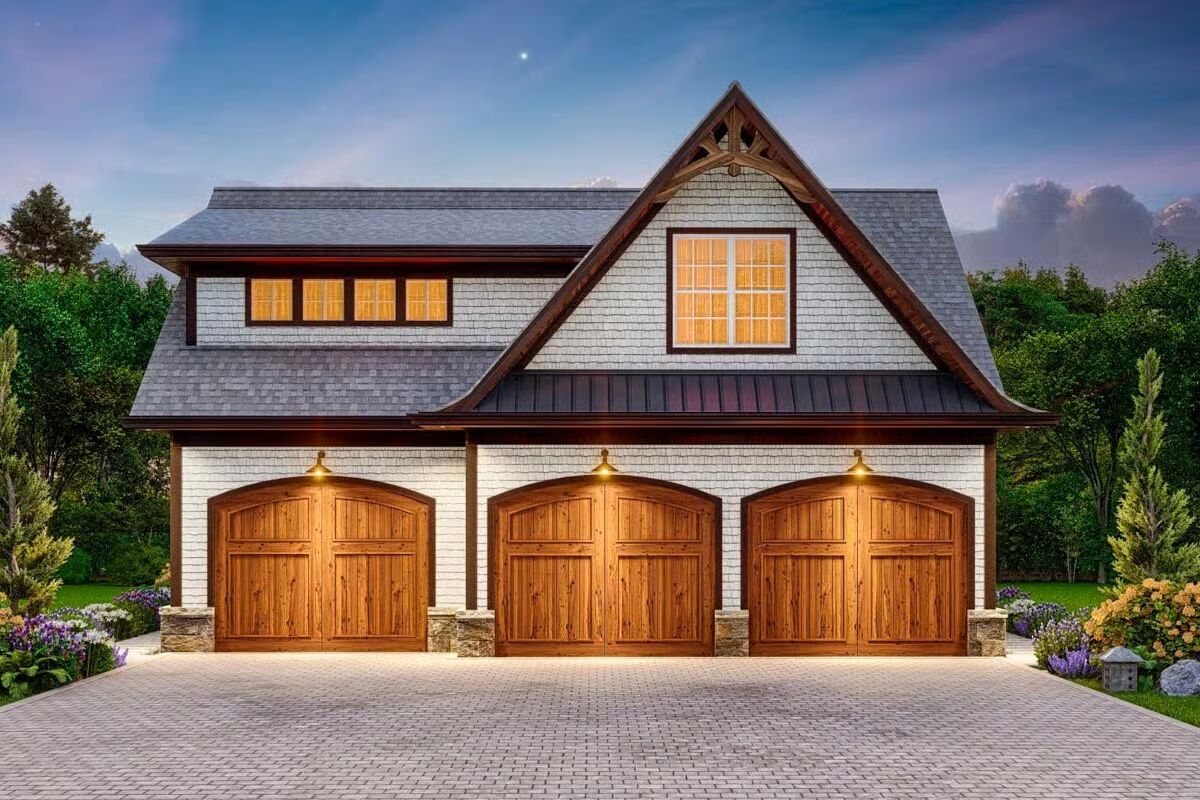
Specifications
- Area: 167 sq. ft.
- Bedrooms: 0
- Bathrooms: 0
- Stories: 2
- Garages: 3
Welcome to the gallery of photos for 3-Car Garage with Vestibule with Half Bath and Storage Above – 1033 Sq Ft. The floor plans are shown below:
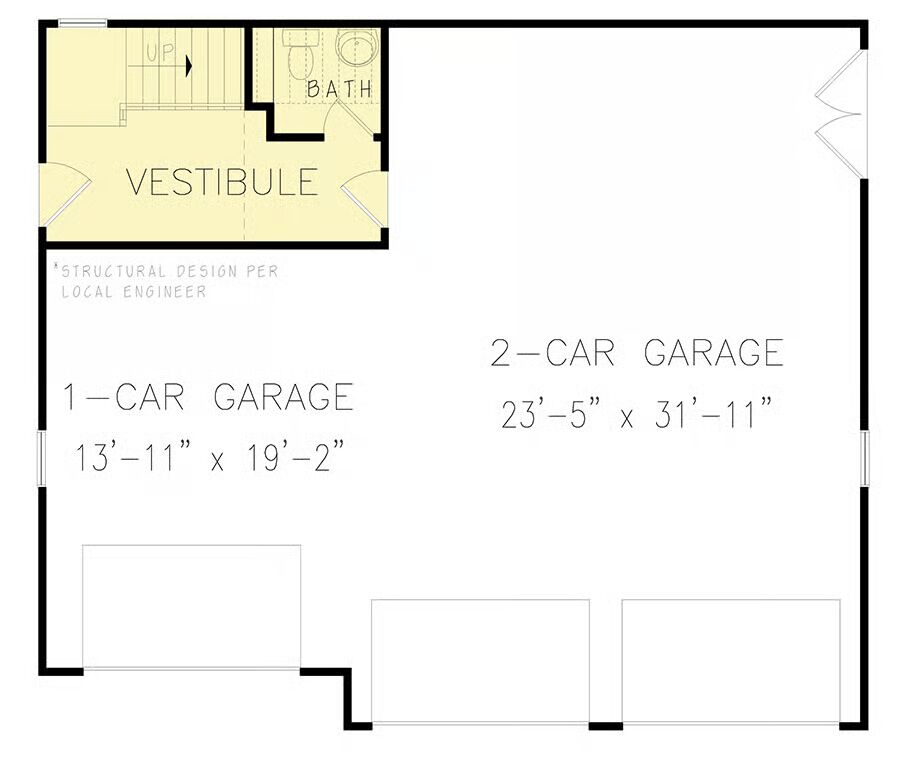
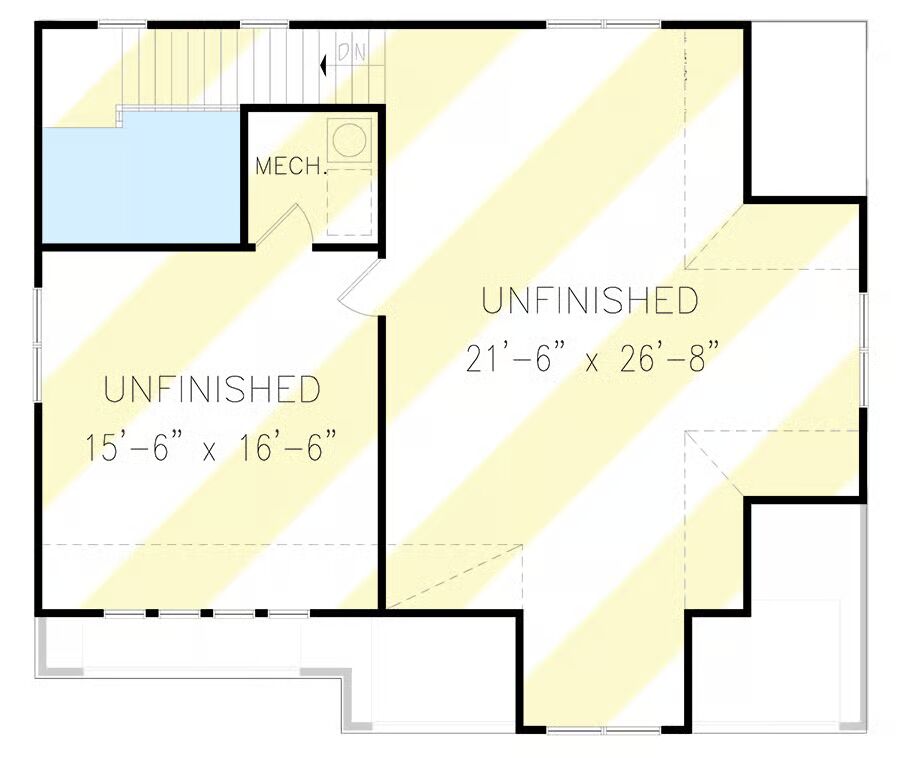
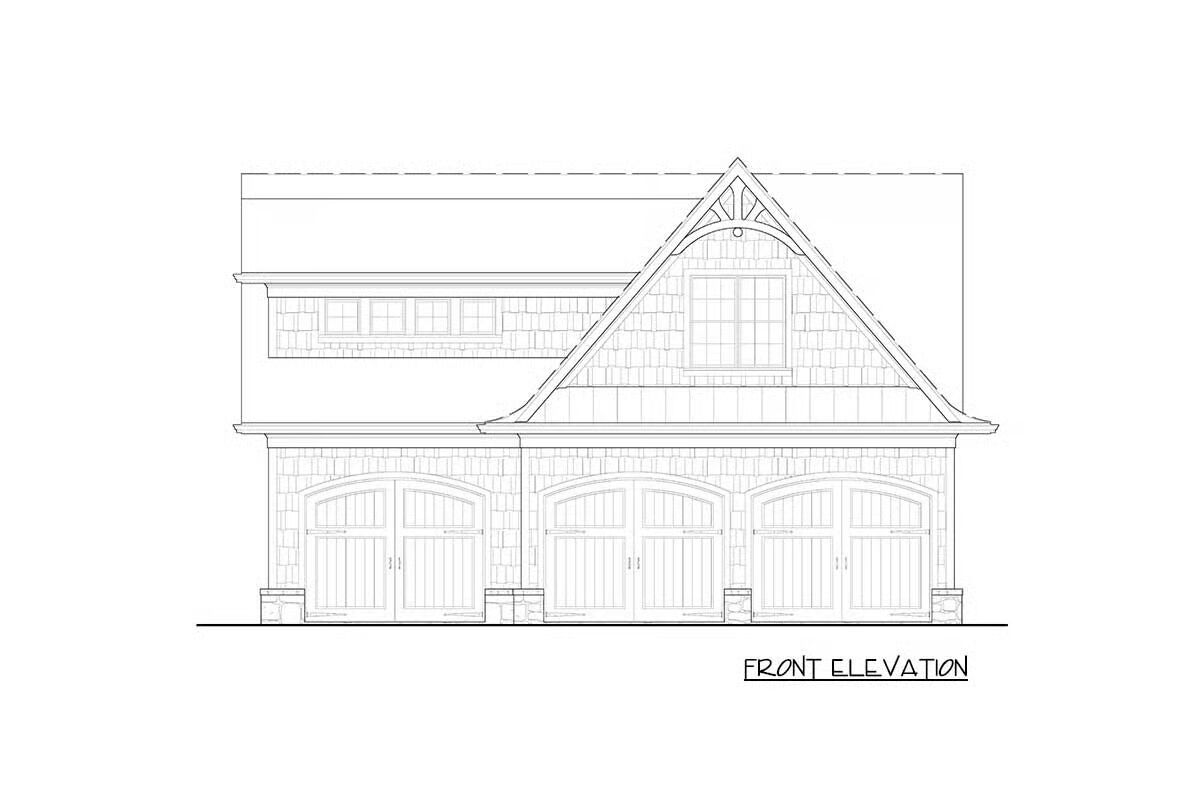
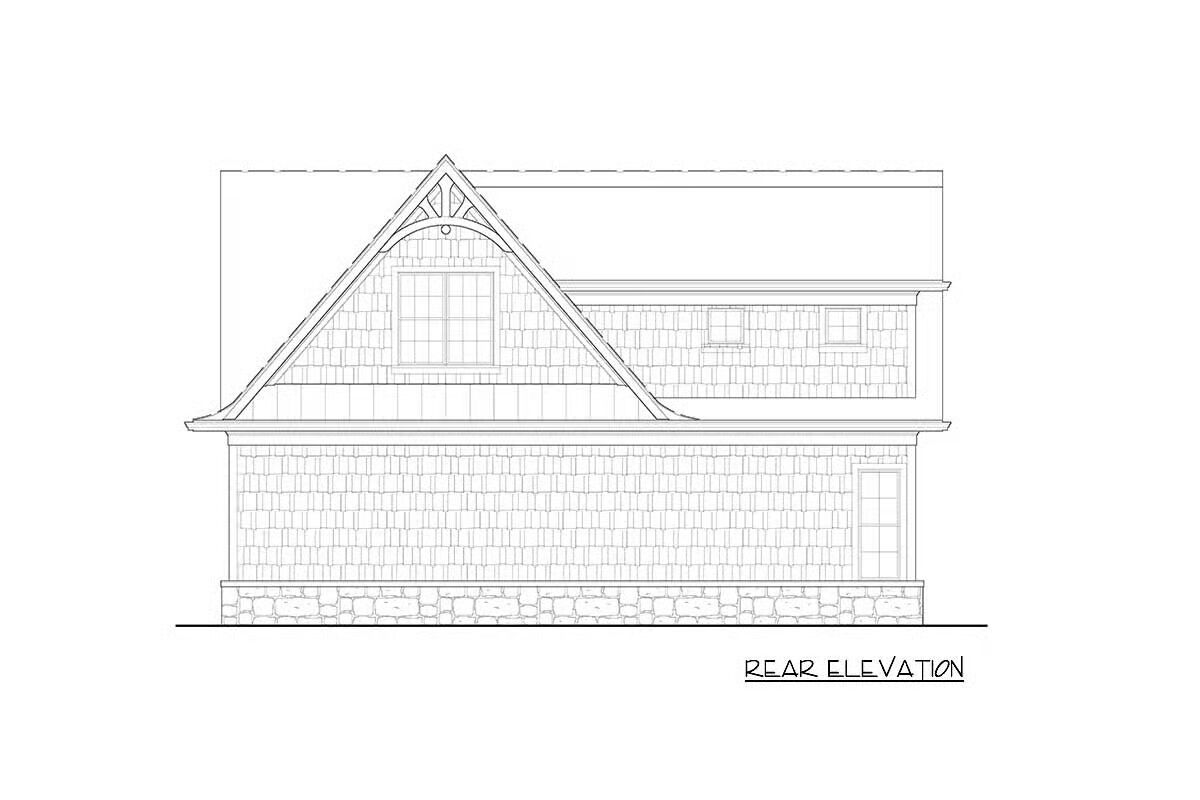

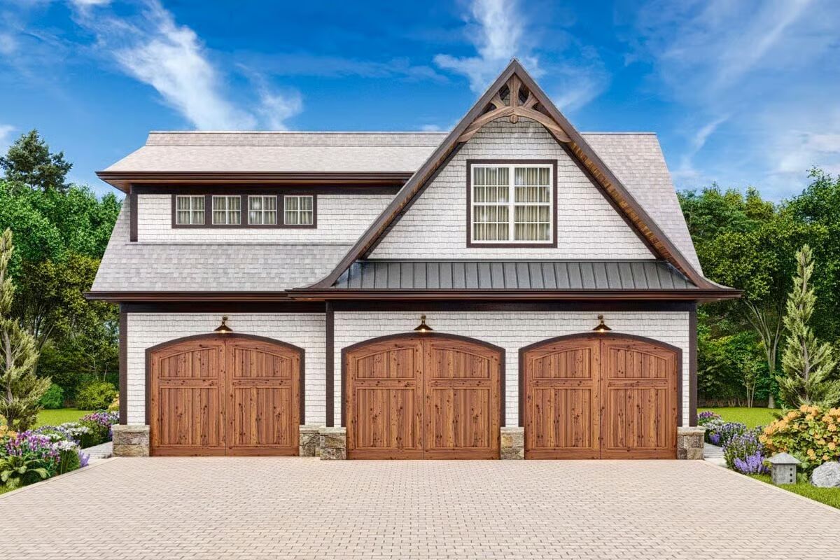
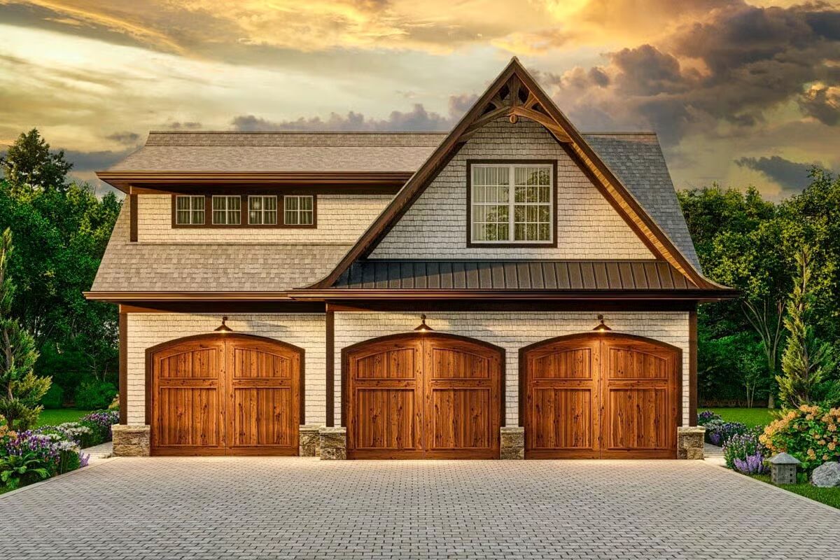
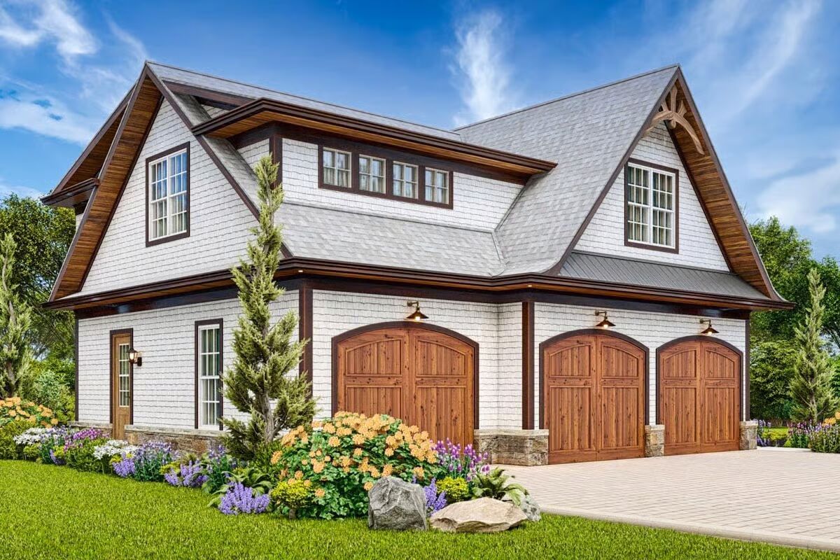
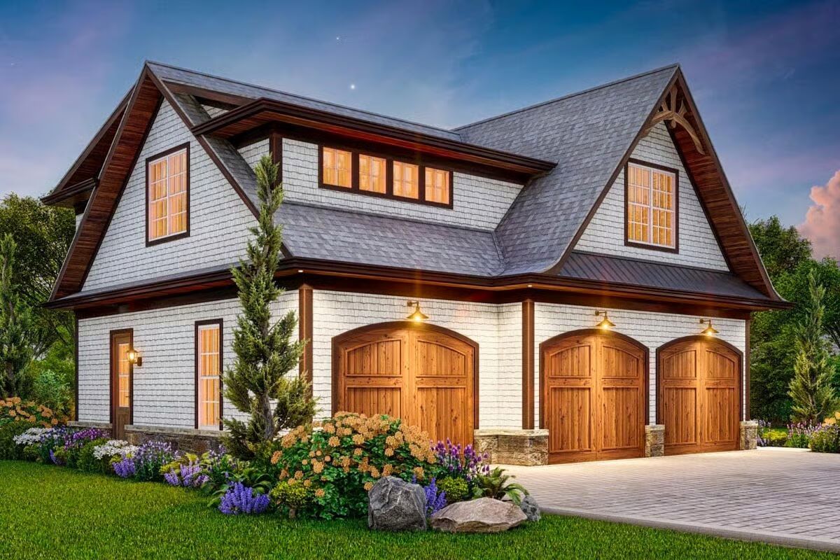
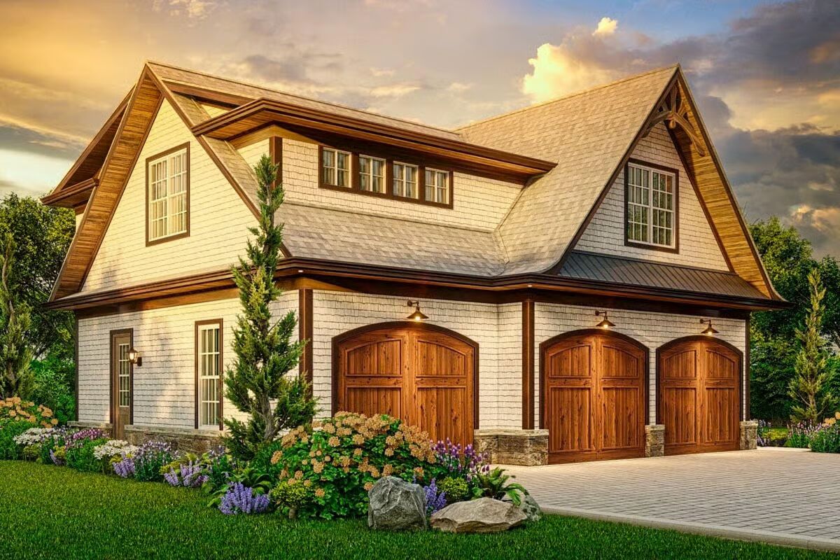
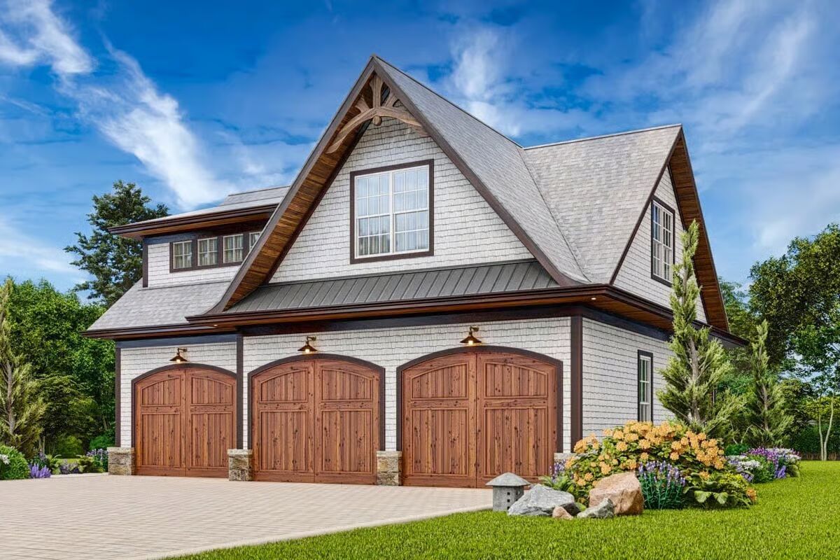
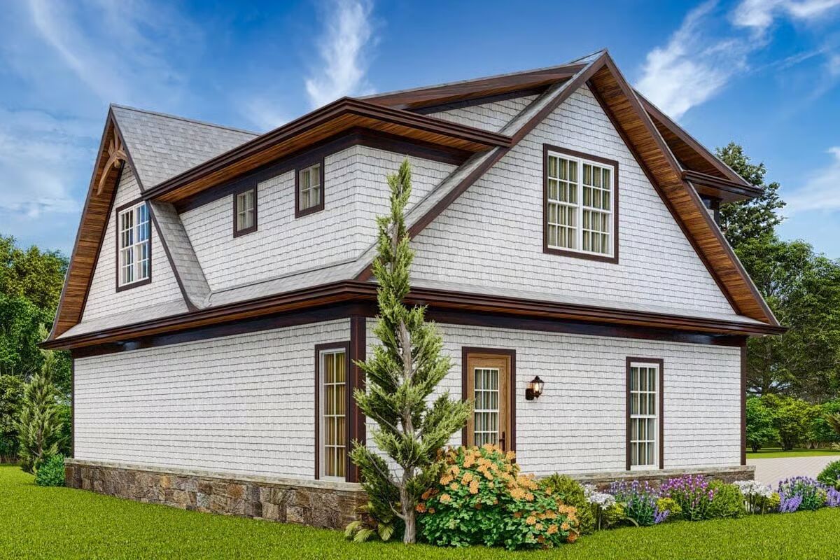
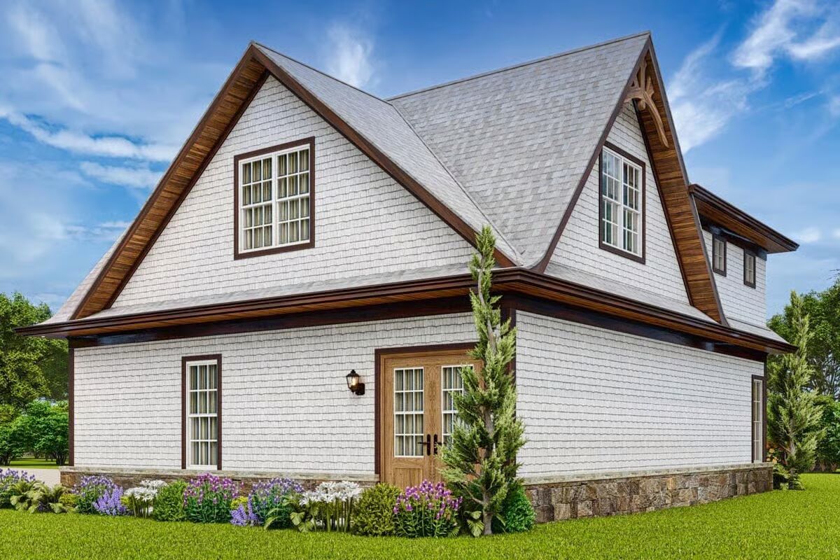
This 3-car garage plan combines style and function, showcasing arched garage doors, decorative gables, and classic shake siding that add timeless curb appeal.
Designed with extra depth, the garage not only accommodates vehicles with ease but also provides ample room for storage or a hobby workshop. A vestibule entry includes a convenient half bath and leads to the second level.
Upstairs, you’ll find two spacious rooms that offer flexible use as a home office, studio, or guest space, along with a dedicated mechanical room for efficiency.
Perfect as an addition to your property, this versatile garage plan blends character, practicality, and extra living potential.
