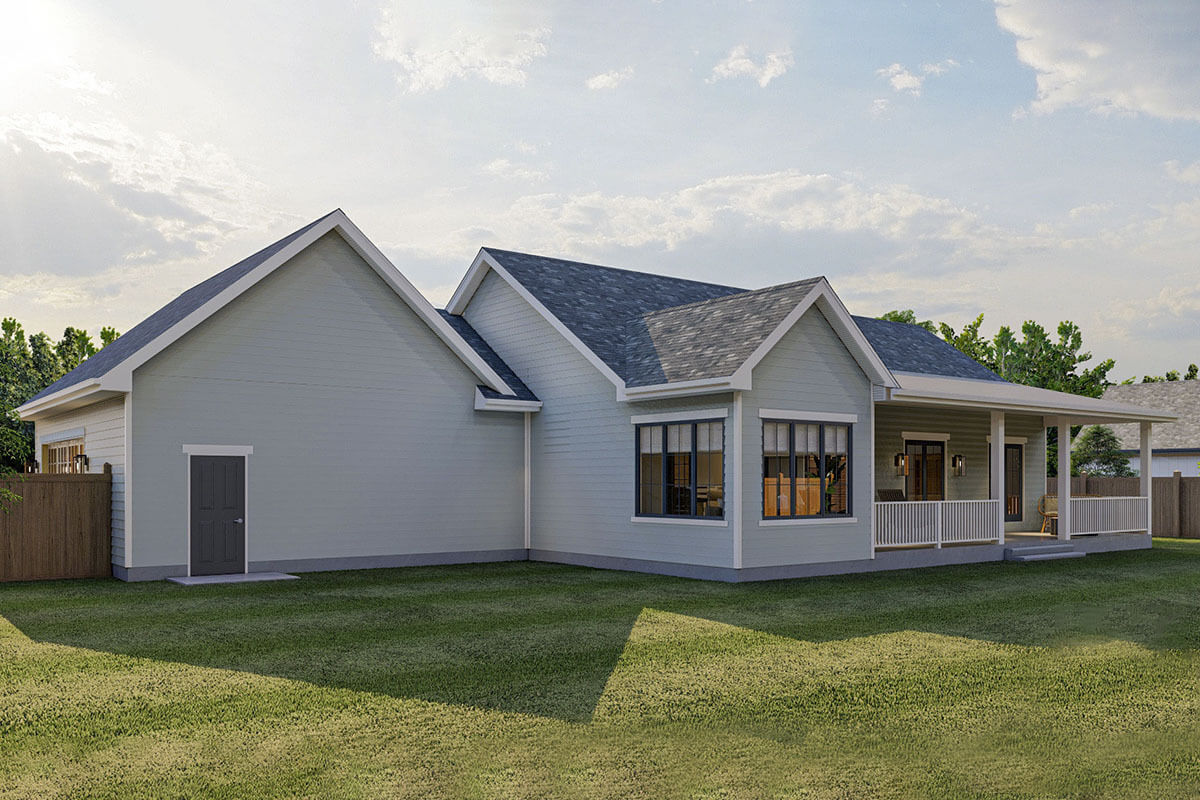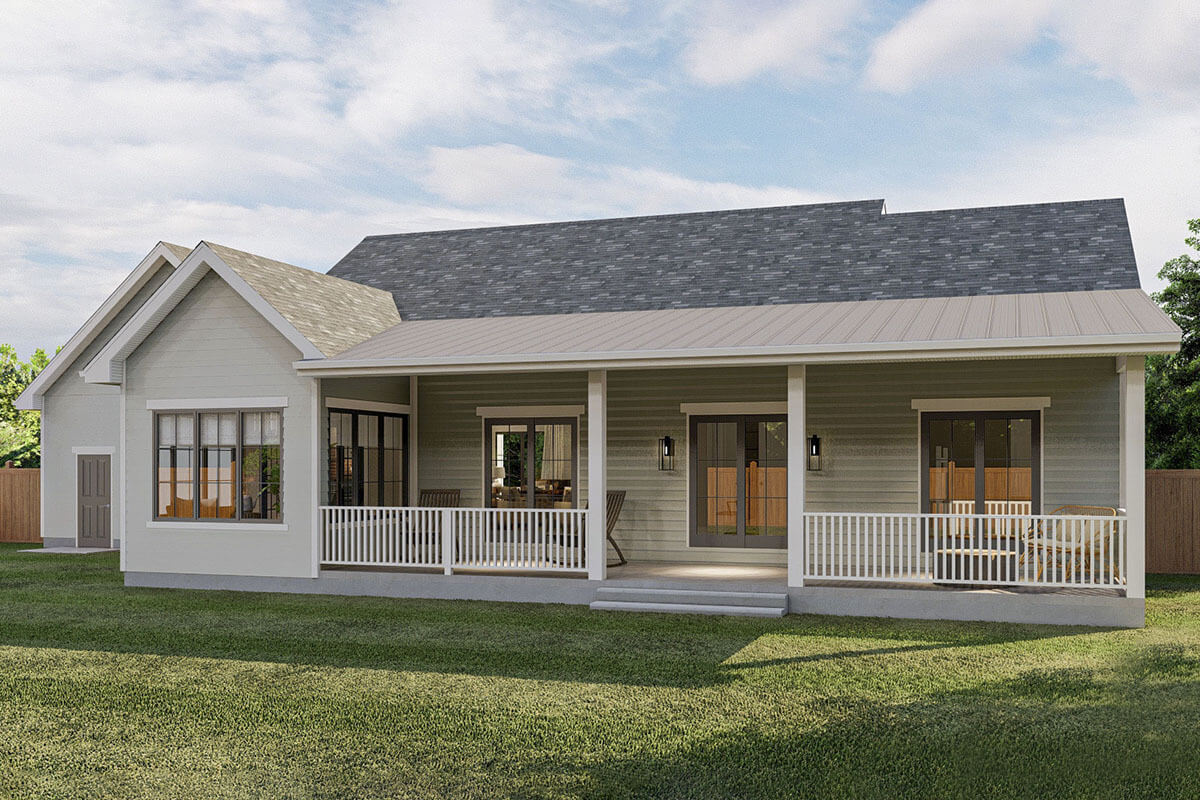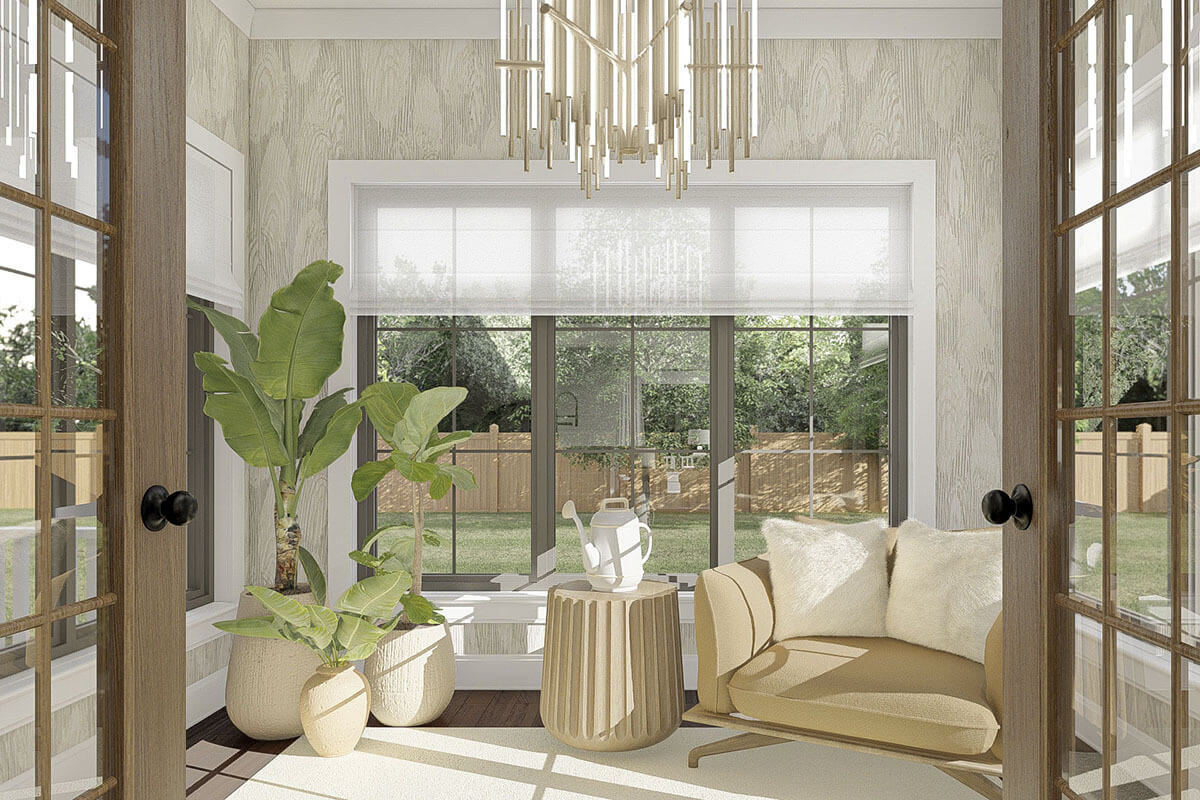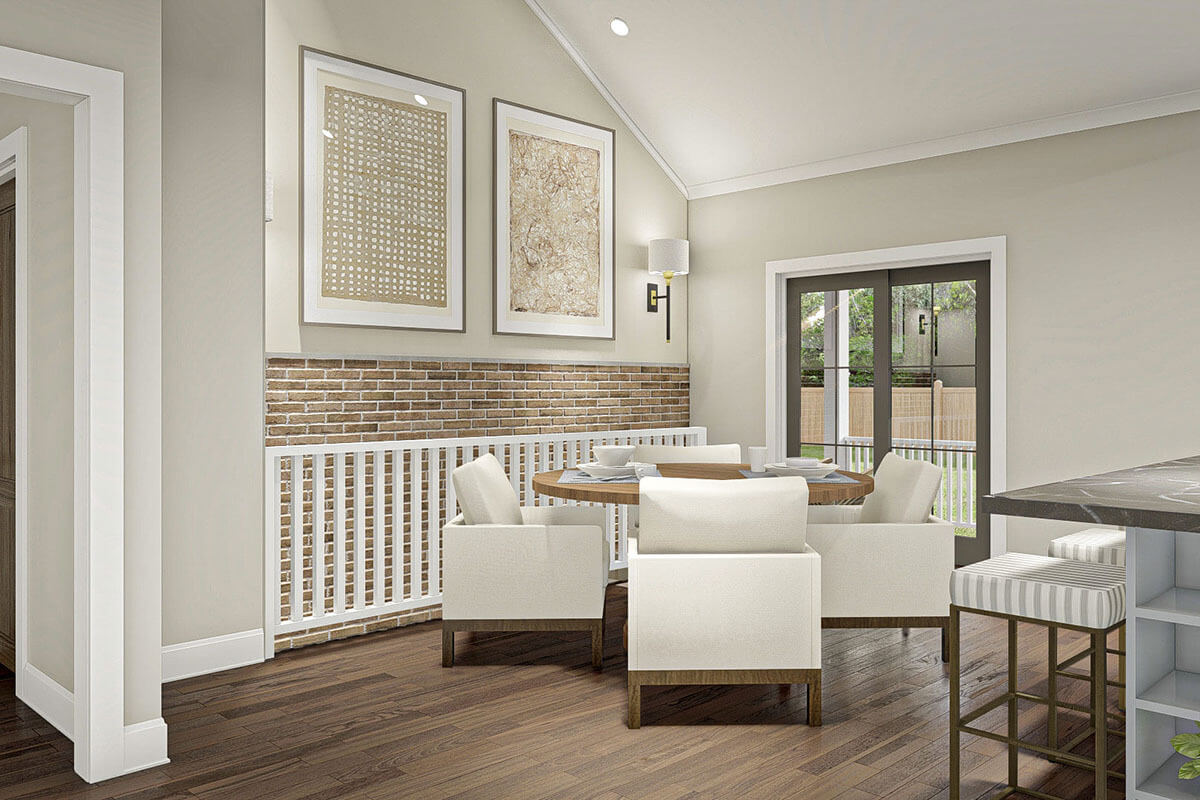
Specifications
- Area: 1,542 sq. ft.
- Bedrooms: 2
- Bathrooms: 2
- Stories: 1
- Garages: 2
Welcome to the gallery of photos for New American House with Office and Garden Room. The floor plan is shown below:










Presenting an exquisite Craftsman-style single-story house plan, boasting a charming exterior with a side-load garage and a generously sized covered porch.
As you step inside, you’ll be captivated by the seamless flow of the living room, kitchen, and dining room, all thoughtfully designed in an open layout beneath a soaring cathedral ceiling. Adding to the cozy ambiance, the living room features a delightful fireplace.
The well-appointed kitchen comes complete with an island featuring built-in shelving and a convenient snack bar for casual dining. Adjacent to the kitchen, a tranquil garden room awaits, providing a perfect spot for relaxation.
The master suite is a true retreat, offering his/her vanities, a walk-in shower, and a spacious walk-in closet with built-in shelving to keep everything organized. Additionally, just outside the master suite, there is a practical home office that could easily serve as a third bedroom if desired.
Completing this fantastic home is a 2-car side load garage, accessible through a convenient mudroom. The mudroom features a coat closet, catch-all area, and a designated pet nook to keep your furry friend’s belongings tidy and accessible.
Source: Plan 62348DJ
