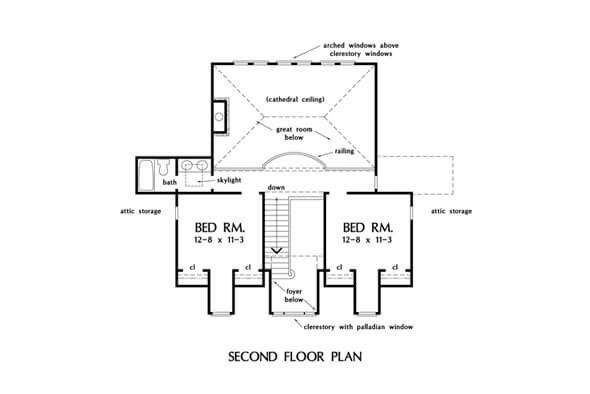
Specifications
- Area: 2,658 sq. ft.
- Bedrooms: 4
- Bathrooms: 3.5
- Stories: 1.5
- Garages: 2
Welcome to the gallery of photos for The Bentonville: Classic Farmhouse. The floor plans are shown below:












This is the quintessential rambling farmhouse, but it comes with a unique twist: a contemporary open floor plan featuring a vaulted great room and balcony.
The interior is bathed in natural light, thanks to a front Palladian window overlooking the two-level foyer, and clerestory windows at the rear of the great room.
Open circulation is enhanced by access to the porch from the great room, breakfast room, and master bedroom. Throughout the first floor, you’ll find nine-foot ceilings, adding to the sense of spaciousness.
This charming farmhouse boasts several special features, including built-in bookshelves, a gracefully curved balcony, a convenient wet bar, a versatile bedroom/study combo, a luxurious master bath, and a kitchen with a cook-top island.
Additionally, there’s a bonus room and ample extra storage space to accommodate all your needs.
Source: Plan # W-308
