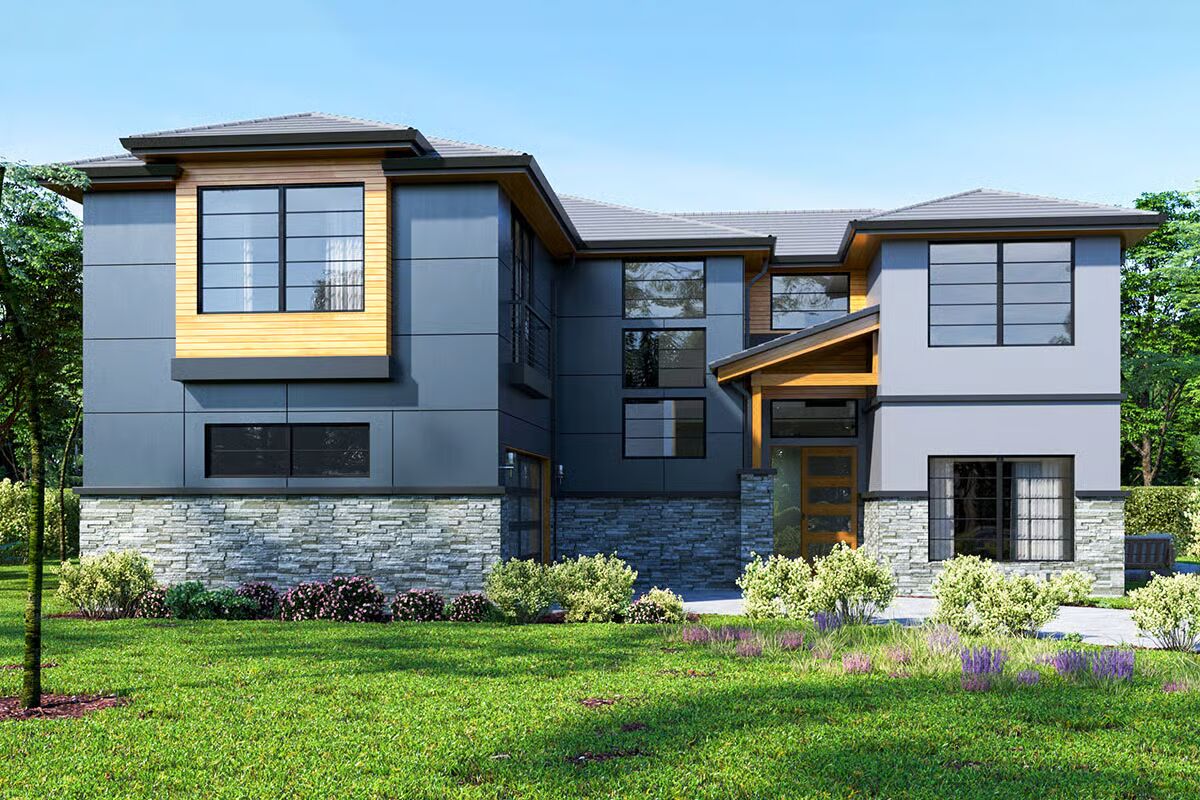
Specifications
- Area: 3,133 sq. ft.
- Bedrooms: 4-6
- Bathrooms: 3
- Stories: 2
- Garages: 2
Welcome to the gallery of photos for Modern House with Bonus Room Above Garage. The floor plans are shown below:
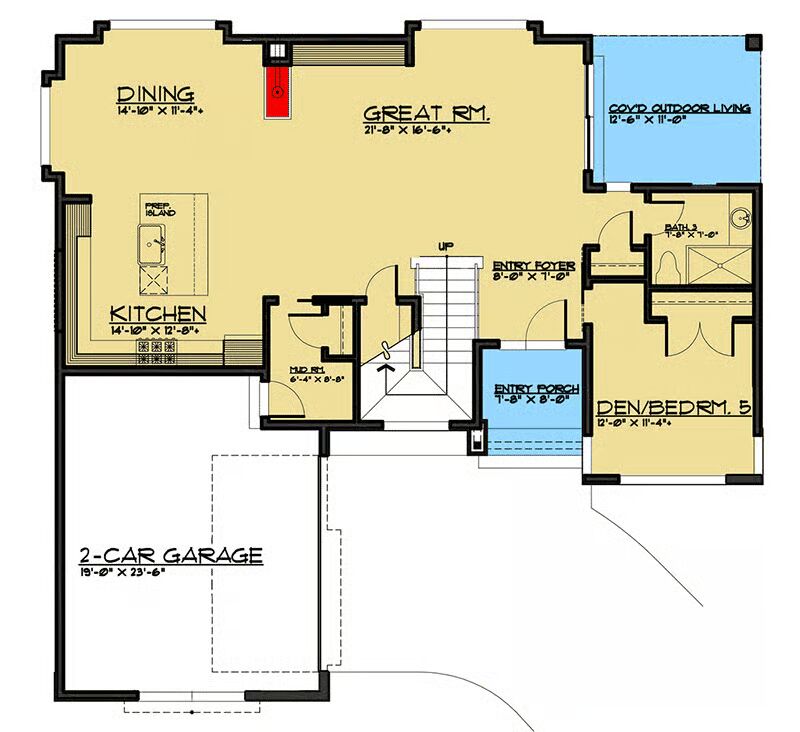
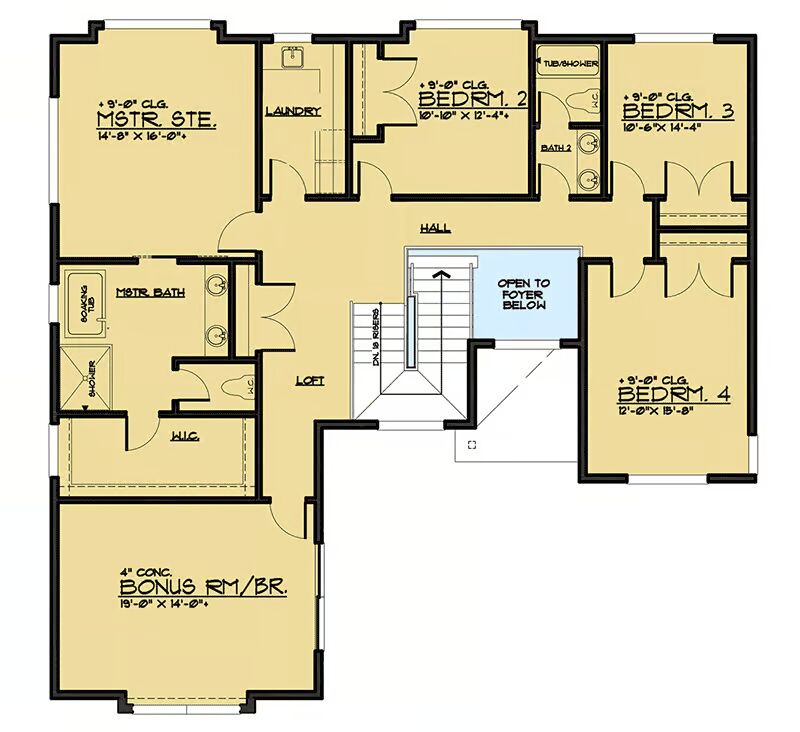
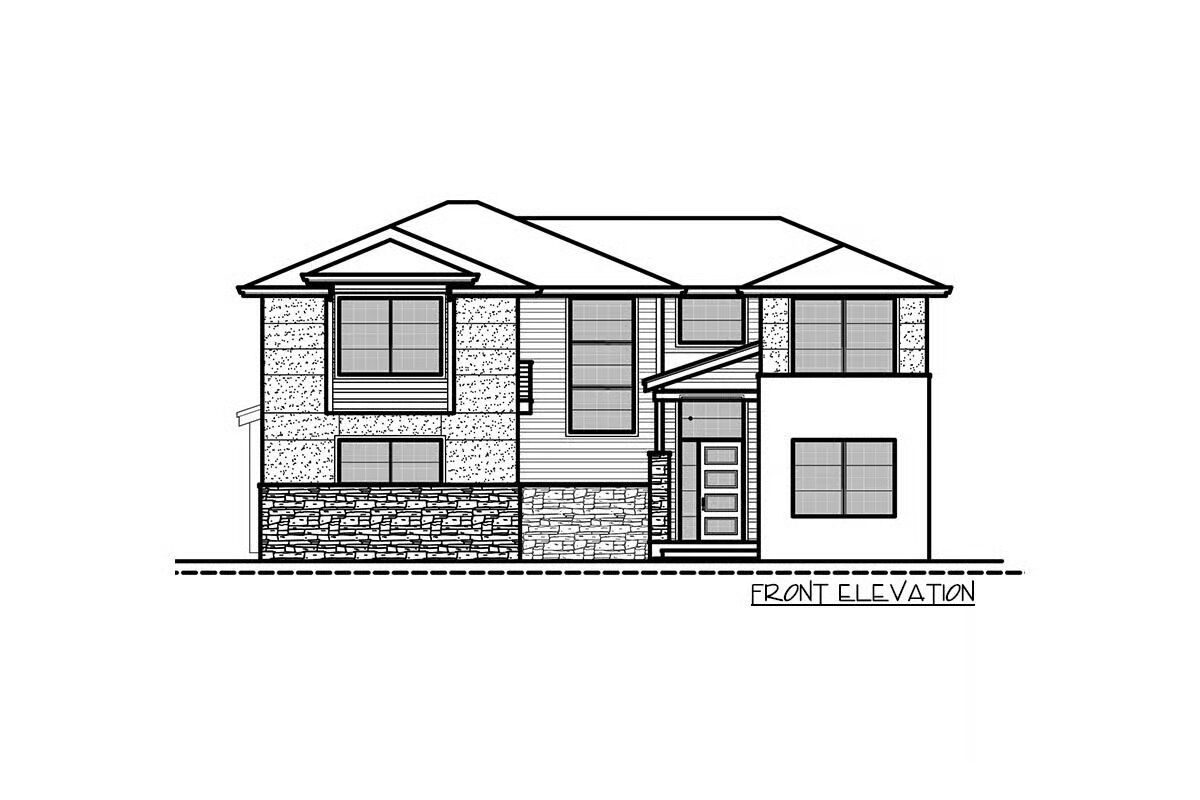
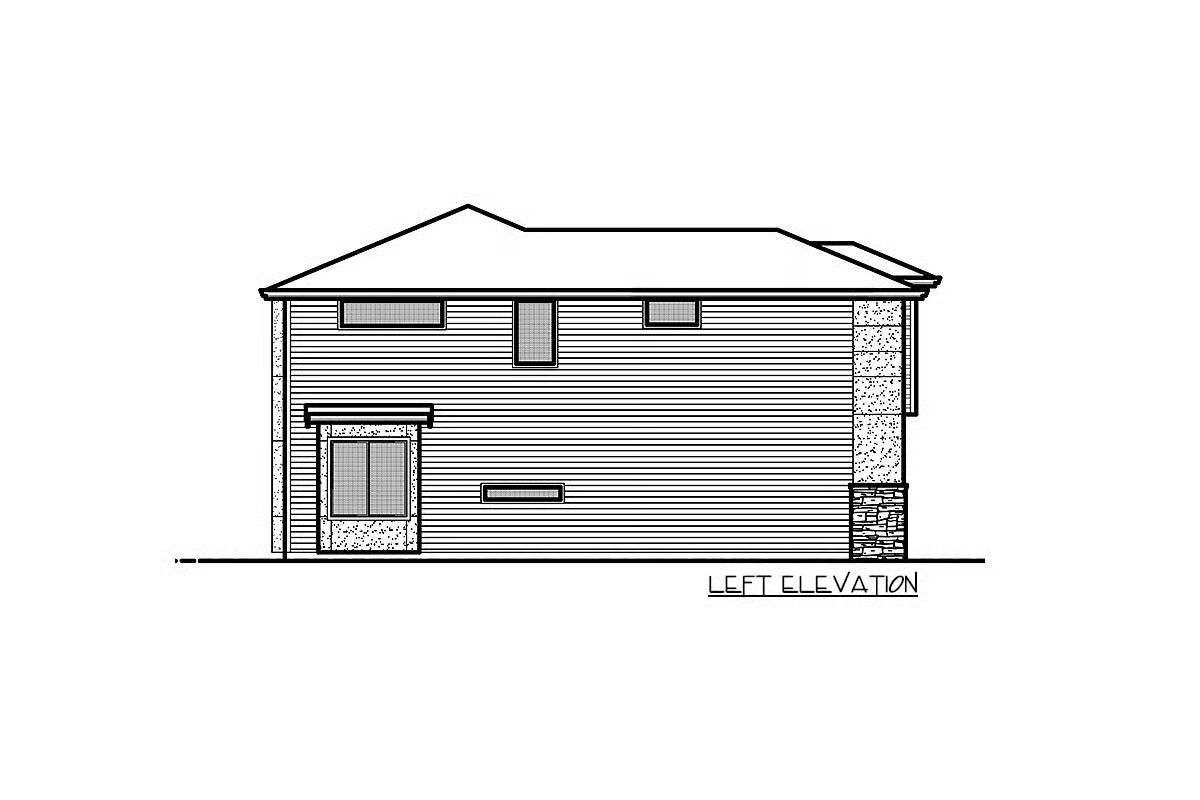
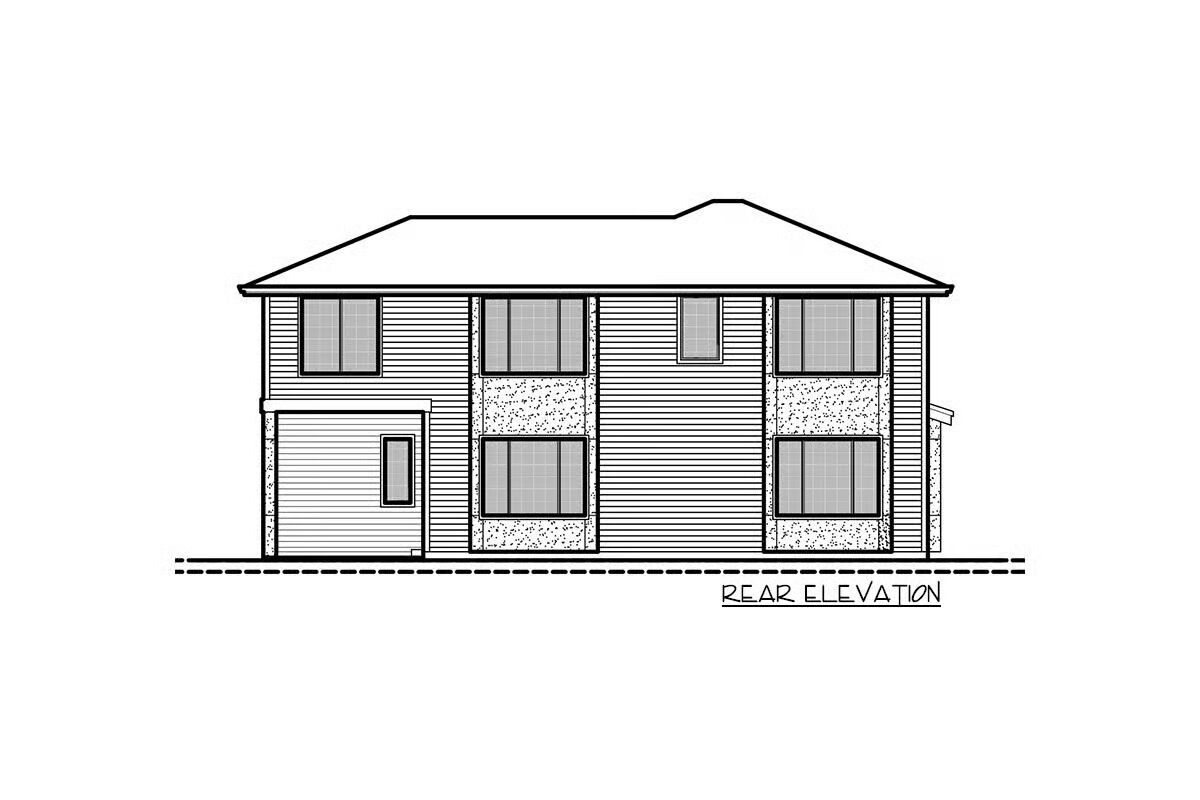
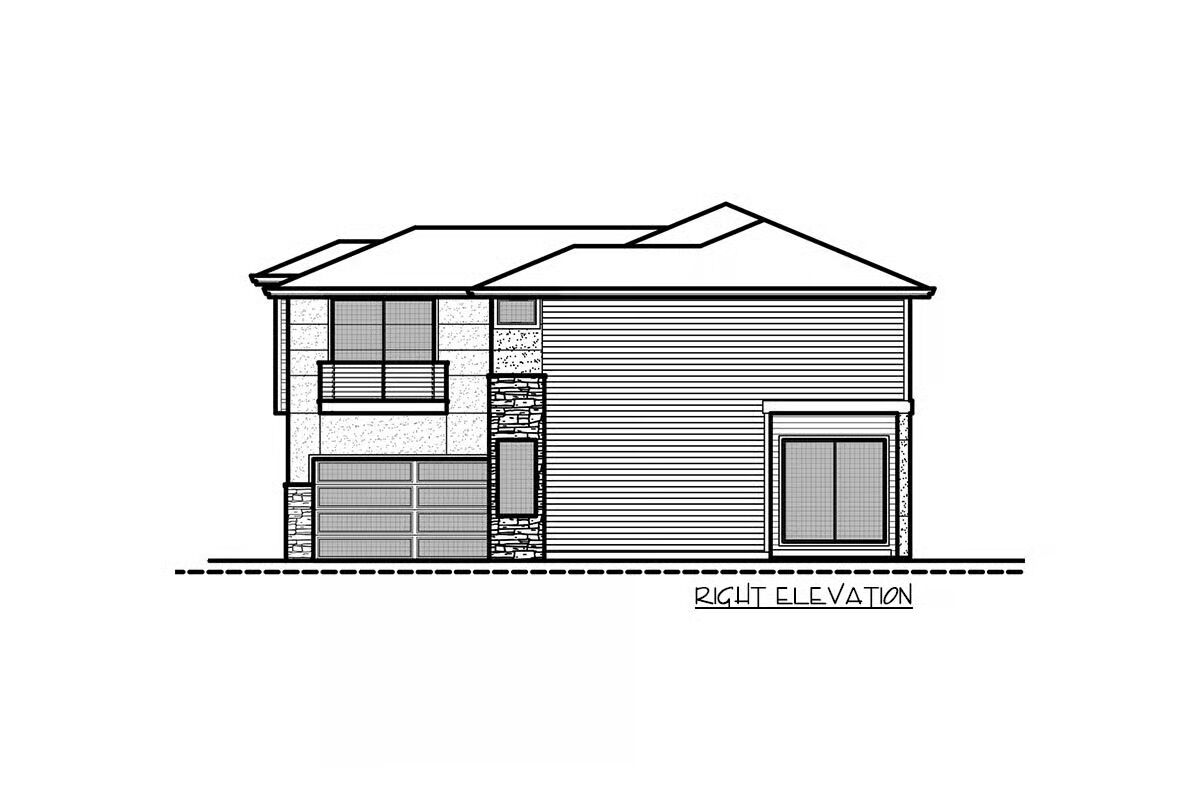

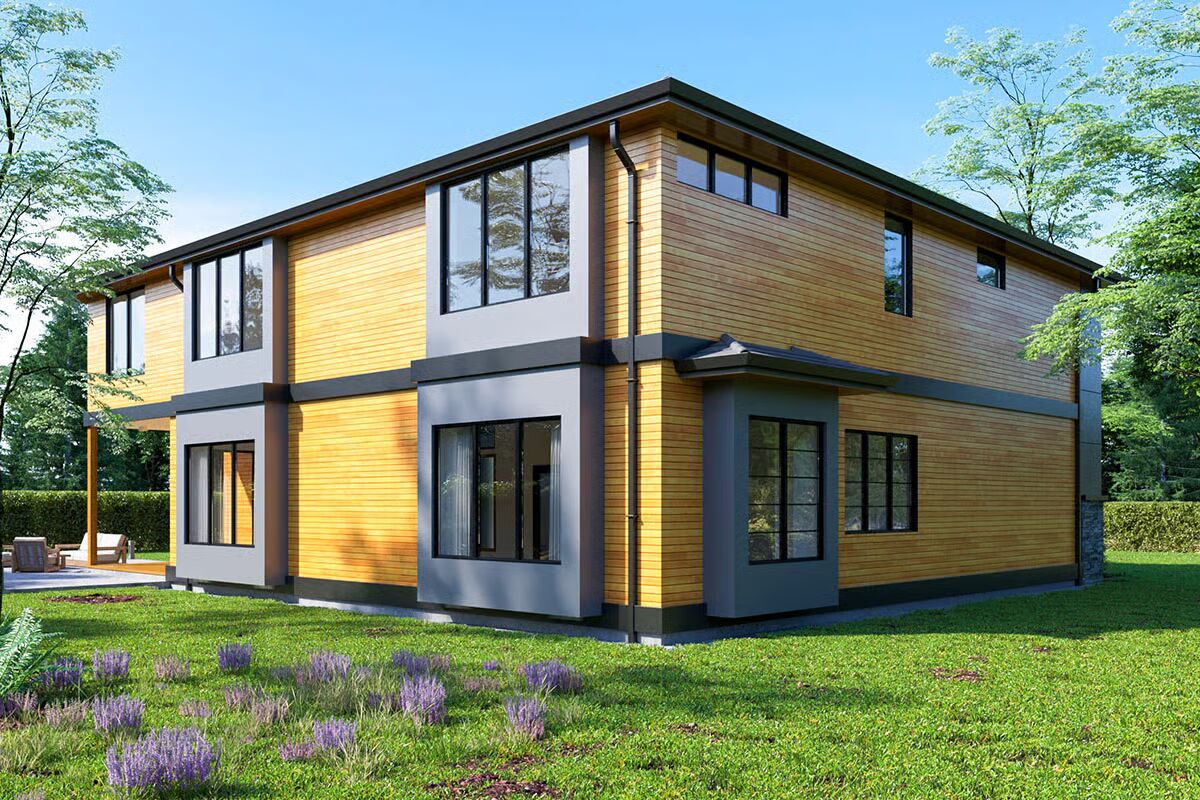
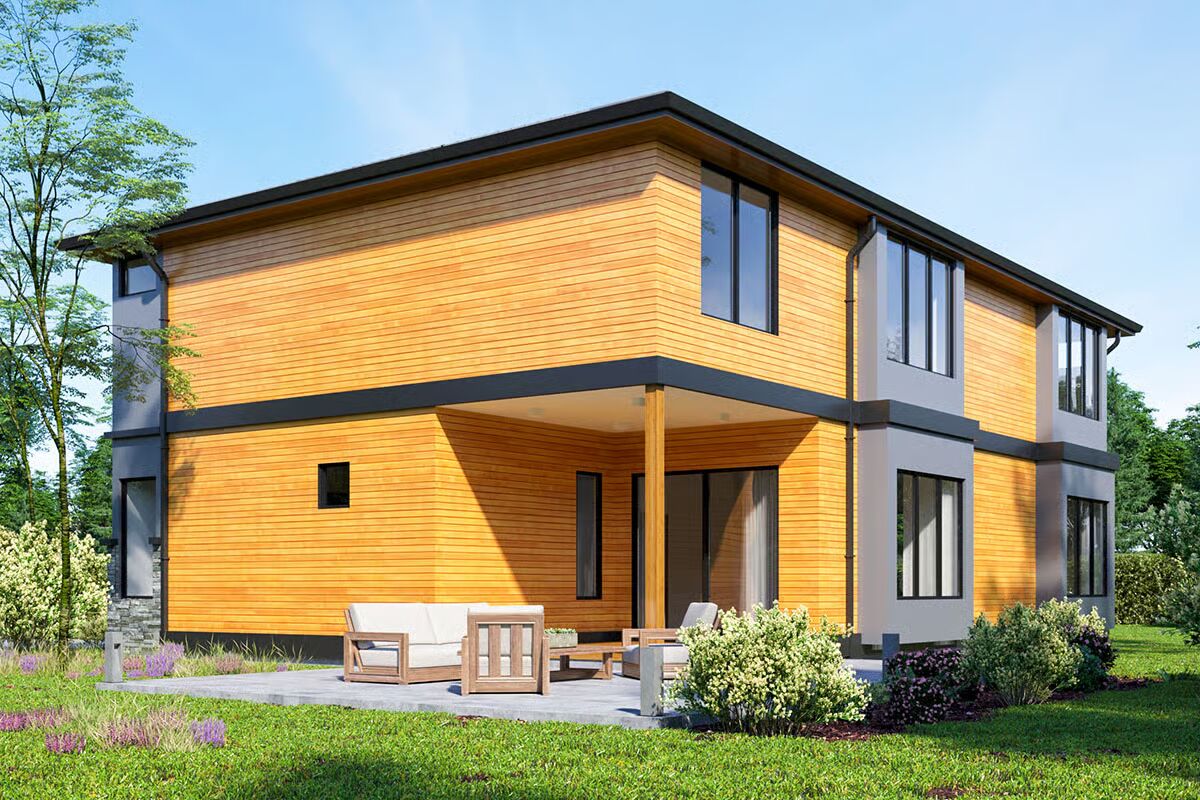
This thoughtfully designed two-story home combines modern function with timeless style, featuring an L-shaped layout that extends beyond the traditional rectangular form. A 2-car garage with a bonus room above adds both versatility and charm to the exterior.
Inside, the main level is designed for open-concept living, offering a seamless flow between the great room, dining area, and kitchen—all centered around a stunning three-sided fireplace that provides warmth and ambiance from every angle.
The oversized kitchen island serves as the heart of the home, perfect for meal prep and casual gatherings.
A quiet den near the foyer—ideal as a fifth bedroom or home office—sits beside a full bath for added convenience. Sliding doors extend the living space to a covered deck, creating an inviting spot for outdoor entertaining or peaceful relaxation.
Upstairs, the spacious master suite is a private retreat, featuring a spa-inspired bath with dual vanities, a separate soaking tub and shower, and a large walk-in closet.
Three additional bedrooms share a well-appointed hall bath with dual sinks, while the central laundry room with a utility sink adds everyday practicality.
Blending comfort, flexibility, and modern style, this home is perfectly suited for family living and effortless entertaining.
