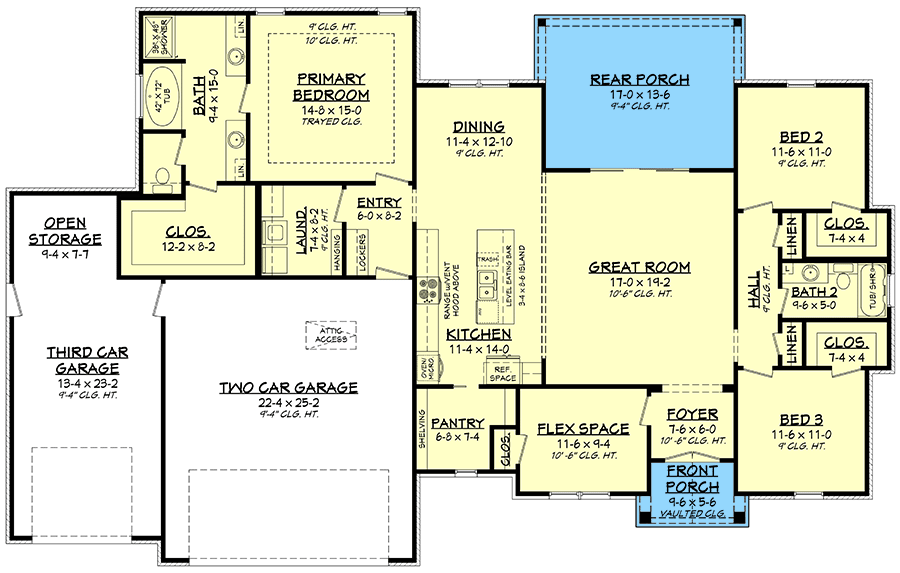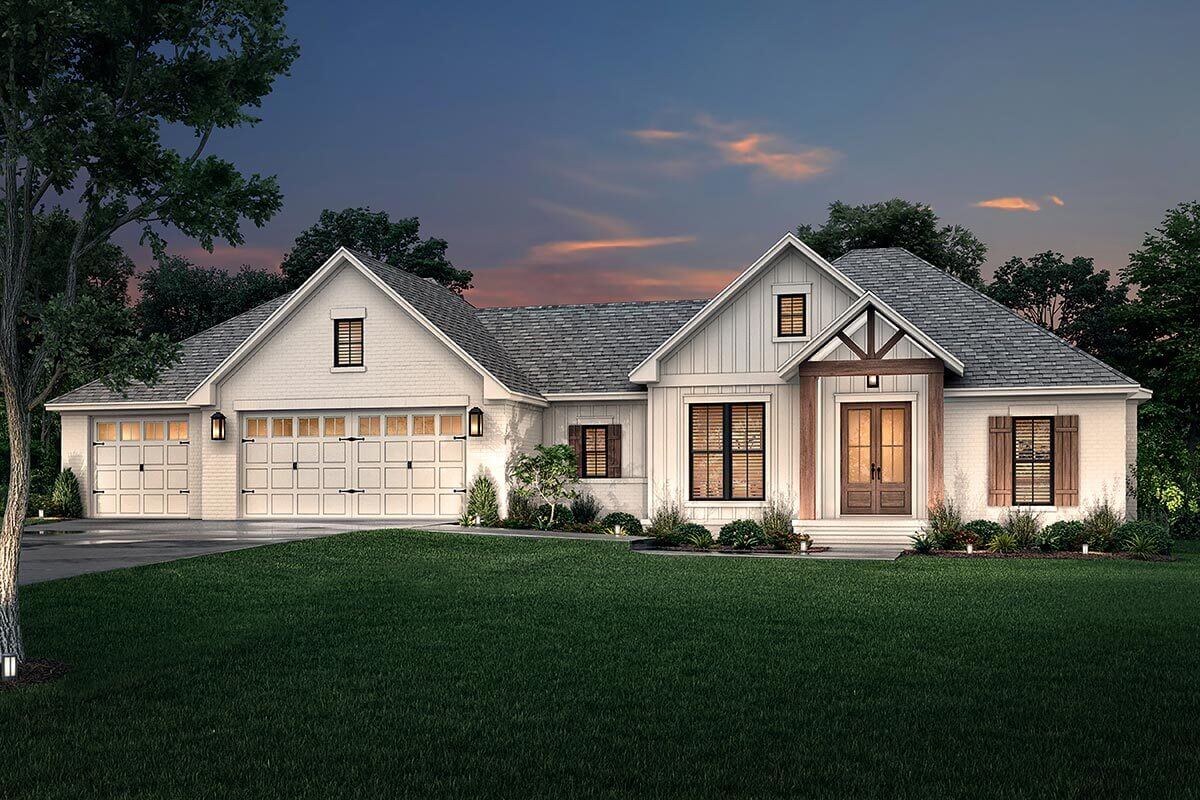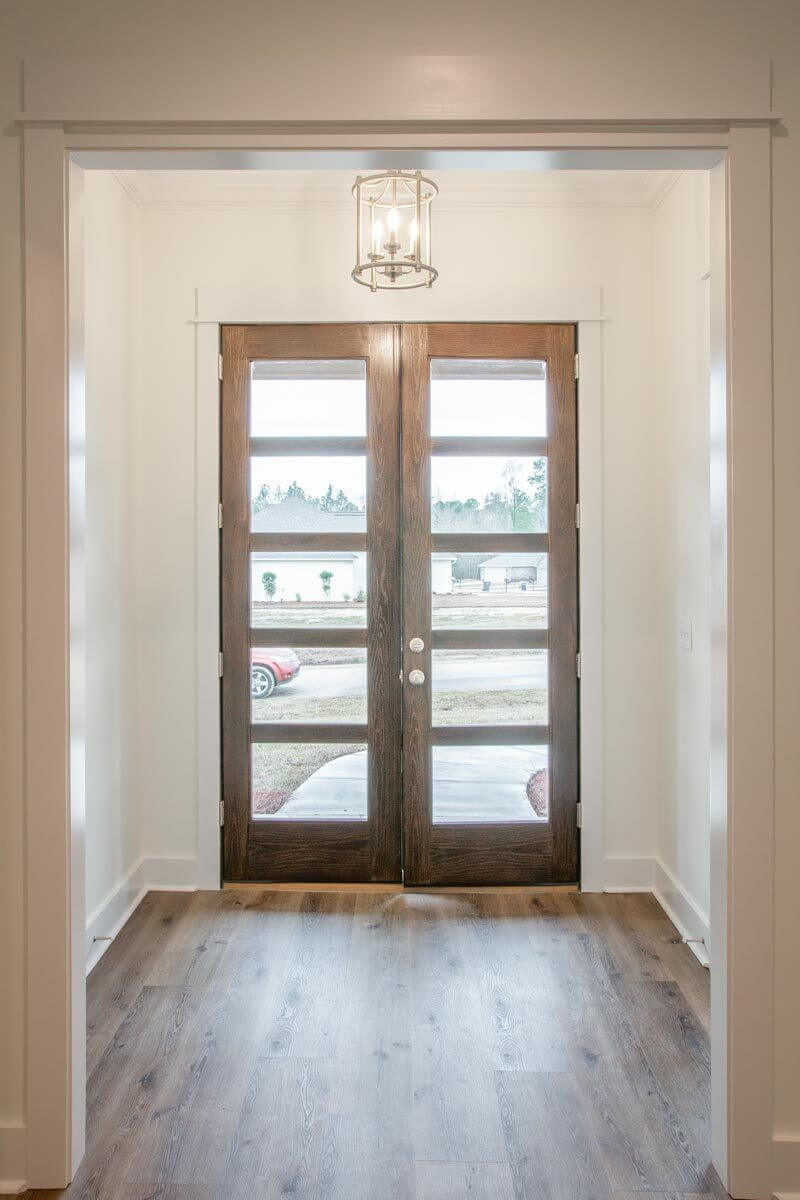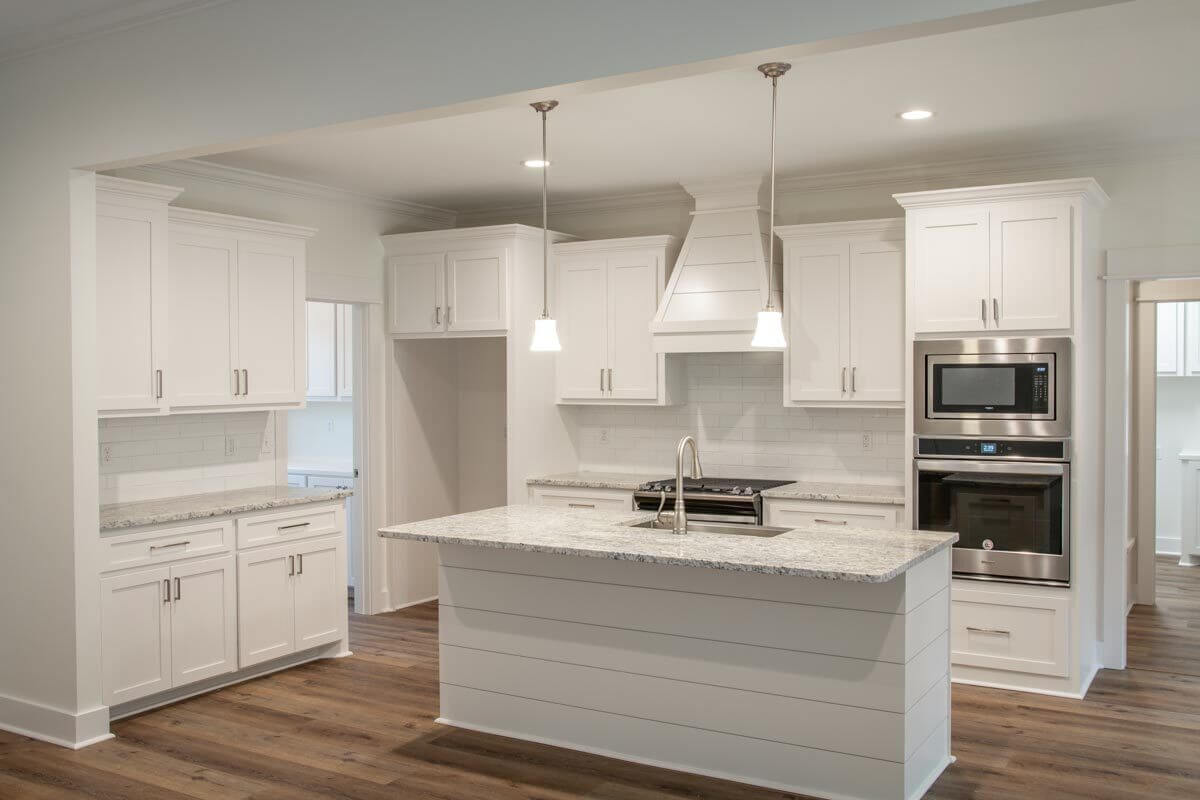
Specifications
- Area: 2,002 sq. ft.
- Bedrooms: 3-4
- Bathrooms: 2
- Stories: 1
- Garages: 3
Welcome to the gallery of photos for Contemporary Craftsman with 3 Car Garage. The floor plans are shown below:














This modern Craftsman-style home design presents three bedrooms, featuring a secluded master suite complete with a luxurious spa-like bathroom boasting a spacious 3’6″ by 4′ shower and a generously sized master closet with easy access to the laundry room.
The front porch showcases exposed trusses and beams, while an elegant arbor enhances the garage’s visual charm, boosting the overall curb appeal.
With ten-foot ceilings gracing the primary living areas, this residence offers grand and inviting spaces. The gourmet kitchen, complemented by a convenient butler’s pantry, fulfills every home chef’s aspirations.
Meanwhile, the covered back porch expands the entertainment possibilities for homeowners and guests alike.
Source: Plan 51849HZ
