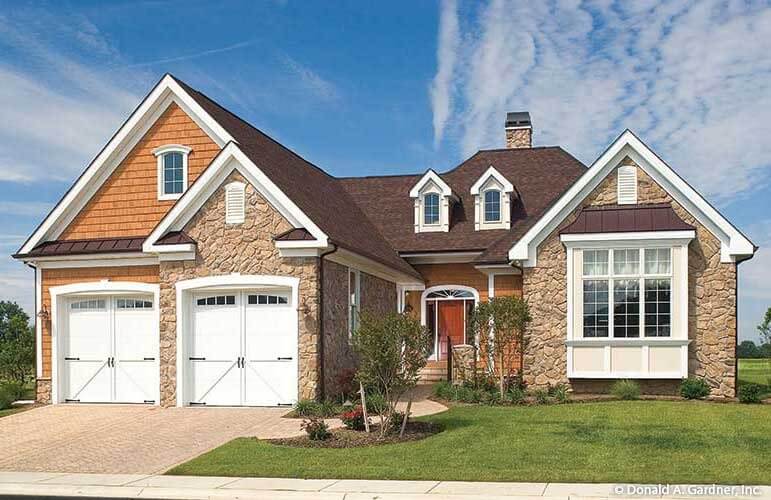
Specifications
- Area: 2,330 sq. ft.
- Bedrooms: 3
- Bathrooms: 3
- Stories: 1
- Garages: 2
Welcome to the gallery of photos for The Provence: Family-Efficient House. The floor plans are shown below:











A magnificent courtyard featuring an elegant fountain guides you to a majestic entrance adorned with twin doors and a sizable transom.
The well-designed floorplan thoughtfully separates the sleeping areas from the communal spaces, and an expansive utility room and pantry provide ample storage space.
Custom details such as columns, built-in features, and a gracefully arched barrel vault enhance the overall appeal.
Source: Plan # W-1005
You May Also Like
Double-Story, 4-Bedroom The Copper Open Floor Barndominium Style House (Floor Plan)
3-Bedroom Exclusive Mountain Beauty (Floor Plans)
Single-Story, 4-Bedroom Cottage with Main Floor Master (Floor Plan)
4-Bedroom New American House with Double-Sided Fireplace Between Master Suite and Bath (Floor Plans)
Craftsman with Wrap-Around Porch (Floor Plans)
4-Bedroom Modern Farmhouse with Side-Load Barn-Style Garage (Floor Plans)
Rustic 2-Story Tiny Home with Optional 1-Car Garage (Floor Plans)
4-Bedroom Artfully Designed 3200 Square Foot House with 2-Story Great Room (Floor Plans)
Single-Story, 4-Bedroom Open Courtyard Home With 3 Full Bathrooms (Floor Plan)
Mountain House with 2-Story Great Room - 2978 Sq Ft (Floor Plans)
Single-Story, 4-Bedroom Cottage-Style House with Finished Basement (Floor Plans)
Mountain Ranch House with Optional Finished Basement Under 2,200 Sq. Ft. (Floor Plans)
4-Bedroom Craftsman with Smart Looks (Floor Plans)
Single-Story, 3-Bedroom Modern Farmhouse with Home Office and Large Rear Porch (Floor Plans)
Contemporary Northwest House with 3rd-Floor Bonus Loft (Floor Plans)
Double-Story Modern Barndominium House With Two Bedroom Suites (Floor Plan)
3-Bedroom Country Craftsman Home with Over 3,500 Square Feet (Floor Plans)
Single-Story, 3-Bedroom The Foxford Rustic Ranch House (Floor Plan)
Shingle-Style Home with Home Office and Two Mud Rooms for a Sloping Lot (Floor Plans)
The Braxton: Two-story house with a stunning Craftsman facade (Floor Plans)
4-Bedroom White Horse Home (Floor Plans)
4-Bedroom The Laurelwood: Walkout basement floor with a rustic facade (Floor Plans)
Single-Story, 2-Bedroom Barndominium Home With Oversized Garage (Floor Plan)
Single-Story, 3-Bedroom Hygge Contemporary-Style House (Floor Plans)
2-Bedroom Drift Wood Ranch (Floor Plans)
Double-Story, 3-Bedroom A-Frame Cabin House With Wraparound Porch (Floor Plan)
Modern Farmhouse Home with Basement and Wraparound Porch (Floor Plans)
Single-Story, 2-Bedroom Ranch House with Daylight Basement (Floor Plans)
Double-Story, 3-Bedroom The Sable Ridge: Lakeside or Mountain Retreat House Design (Floor Plans)
Single-Story, 3-Bedroom The Harmony Mountain Cottage - Gable (Floor Plans)
4-Bedroom French Country Home with Formal Dining Room and Walkout Lower Level - 3930 Sq Ft (Floor Pl...
3-Bedroom Bridge Modern Farmhouse Style House (Floor Plans)
Single-Story, 4-Bedroom New American House Under 2400 Square Feet with Flex Room (Floor Plans)
3-Bedroom Rustic with Main Floor Master Suite (Floor Plans)
Contemporary Country Barn Dream Home (Floor Plans)
3-Bedroom Modern Cottage House with Rear 2-Car Garage - 1729 Sq Ft (Floor Plans)
