
Specifications
- Area: 2,373 sq. ft.
- Bedrooms: 3-5
- Bathrooms: 2.5-3.5
- Stories: 1
- Garages: 1
Welcome to the gallery of photos for a Southern French Country House with 4 modifications available. The floor plans are shown below:
 Main Level Floor Plan
Main Level Floor Plan
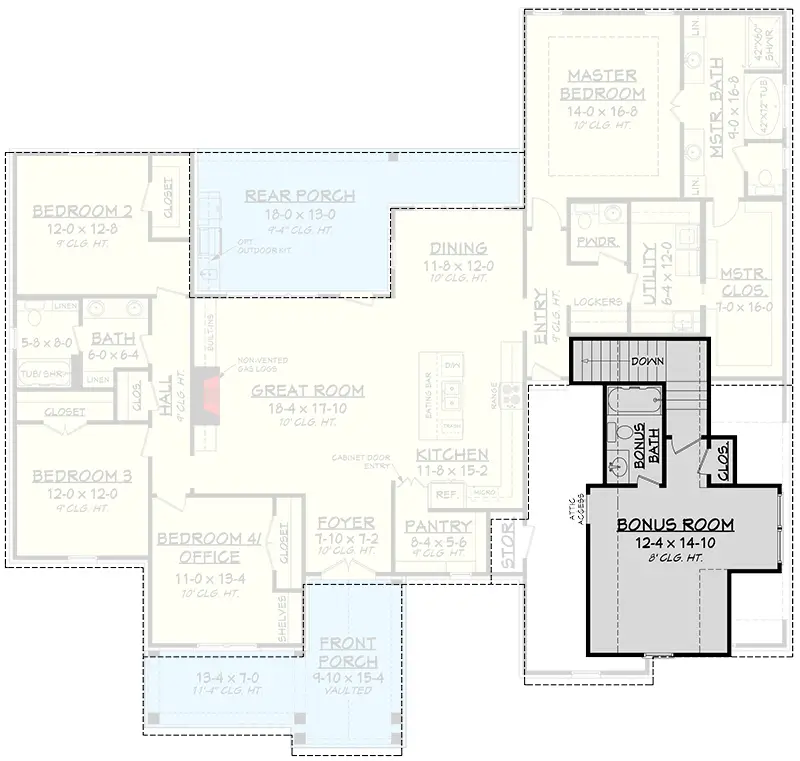 Second Floor Plan
Second Floor Plan
 Main Level – Basement Stair Location
Main Level – Basement Stair Location
 2-Car Front Garage Option
2-Car Front Garage Option
 3-Car Side Garage Option
3-Car Side Garage Option
 Basement Plan
Basement Plan
This video tours us around the house’s exterior and interior:
 The front exterior view showcases pillars made of hardwood.
The front exterior view showcases pillars made of hardwood.
 The exterior view showcases hardwood pillars at an angle.
The exterior view showcases hardwood pillars at an angle.
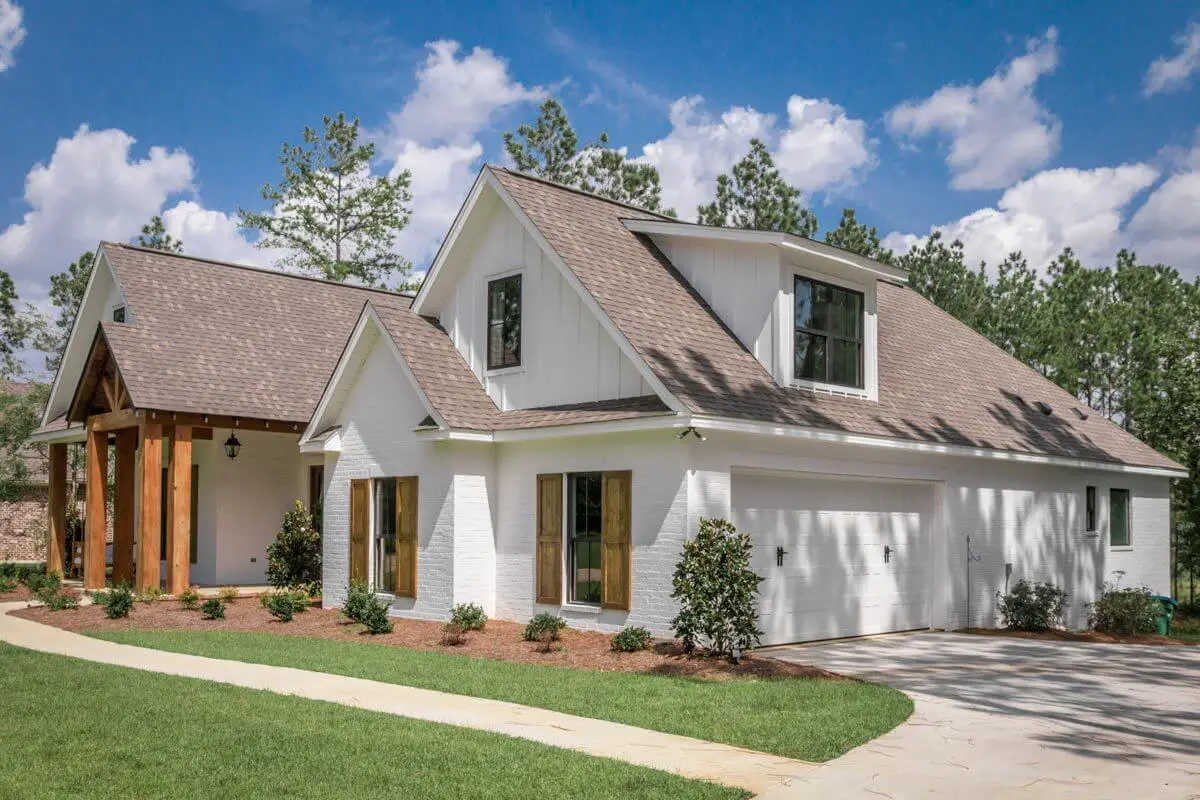 The exterior view showcases hardwood pillars and includes the garage.
The exterior view showcases hardwood pillars and includes the garage.
 A wooden door with a glass panel is accompanied by a single chandelier hanging down and a console table.
A wooden door with a glass panel is accompanied by a single chandelier hanging down and a console table.
 A single chandelier and a console table accompany a white door with glass.
A single chandelier and a console table accompany a white door with glass.
 The living room features a white sofa, a wooden coffee table, a fireplace, and a TV.
The living room features a white sofa, a wooden coffee table, a fireplace, and a TV.
 Empty living room with a brick-encased fireplace, cabinets, and drawers.
Empty living room with a brick-encased fireplace, cabinets, and drawers.
 The kitchen island table is accompanied by chairs, two drop-down lights, and cabinets.
The kitchen island table is accompanied by chairs, two drop-down lights, and cabinets.
 The kitchen island table features chairs, two pendant lights, as well as cabinets, appliances, and a sink.
The kitchen island table features chairs, two pendant lights, as well as cabinets, appliances, and a sink.
 In the dining area, a rectangular wooden dining table is accompanied by black chairs and an elegant chandelier.
In the dining area, a rectangular wooden dining table is accompanied by black chairs and an elegant chandelier.
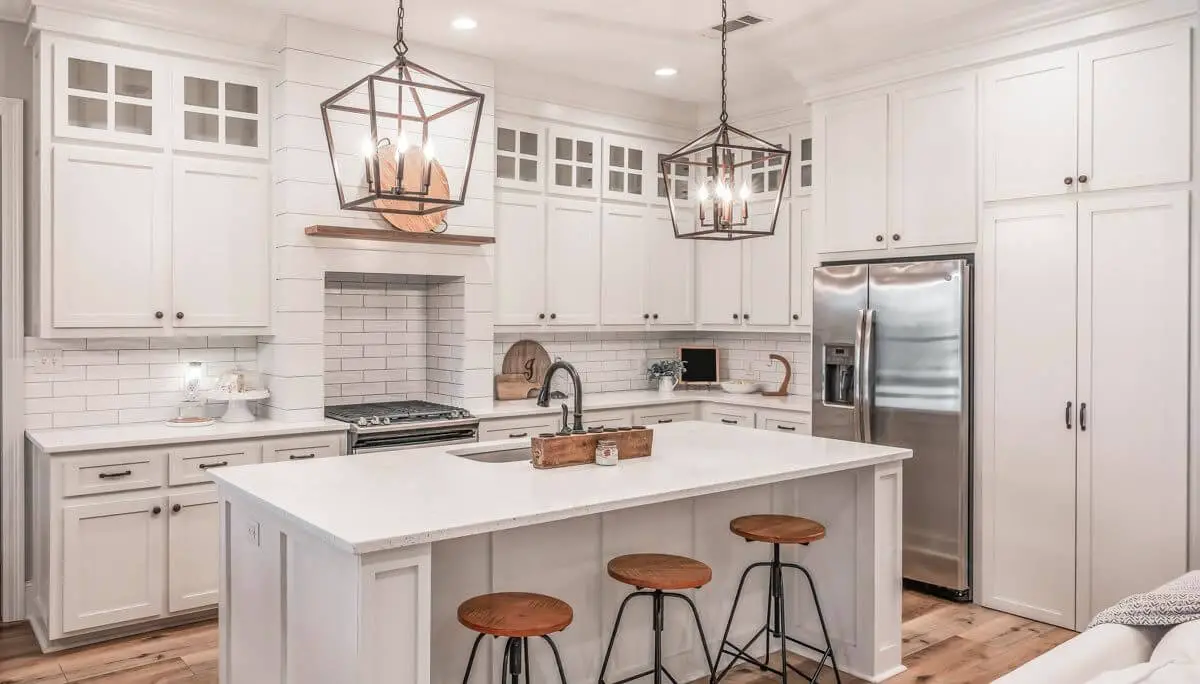 The alternative kitchen island table design features chairs, two pendant lights, as well as cabinets, appliances, and a sink.
The alternative kitchen island table design features chairs, two pendant lights, as well as cabinets, appliances, and a sink.
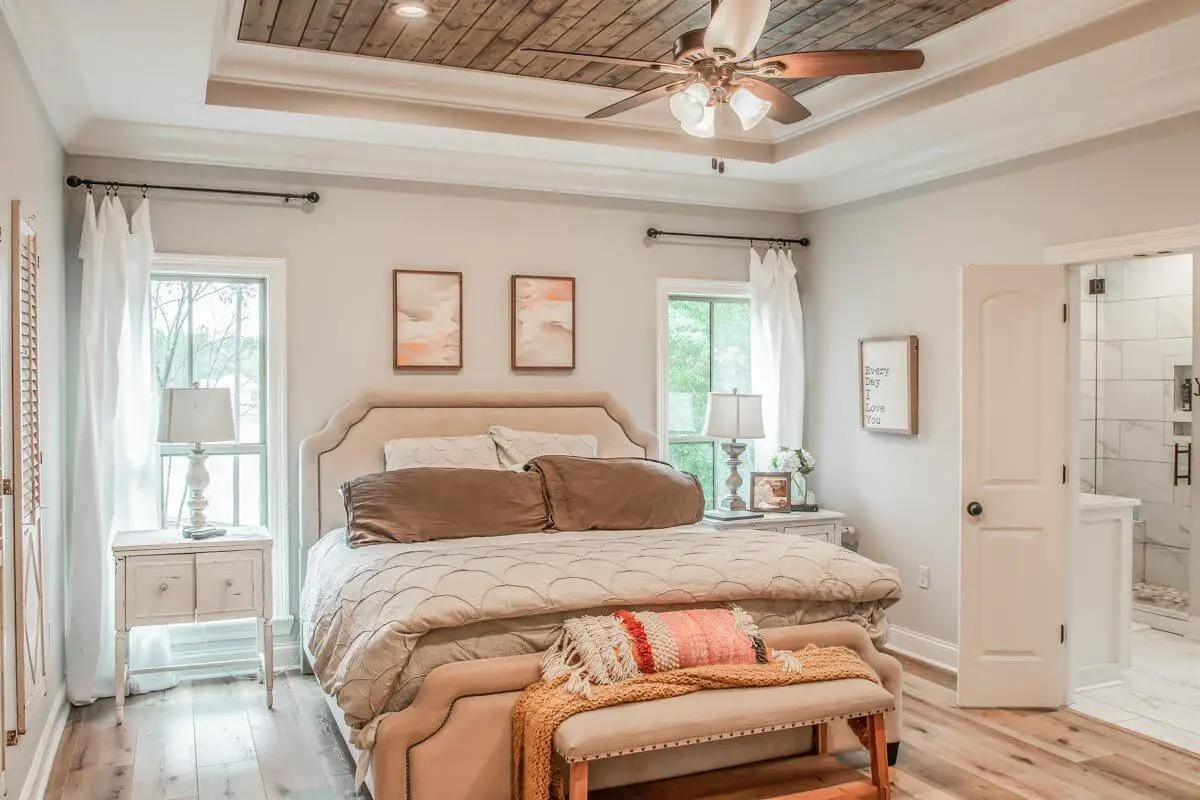 The master bedroom features a pair of lampshades and several paintings.
The master bedroom features a pair of lampshades and several paintings.
 An alternative master bedroom design, which features three lampshades, several paintings, and two sofas.
An alternative master bedroom design, which features three lampshades, several paintings, and two sofas.
 The bathtub is surrounded by white tiles and a white wall.
The bathtub is surrounded by white tiles and a white wall.
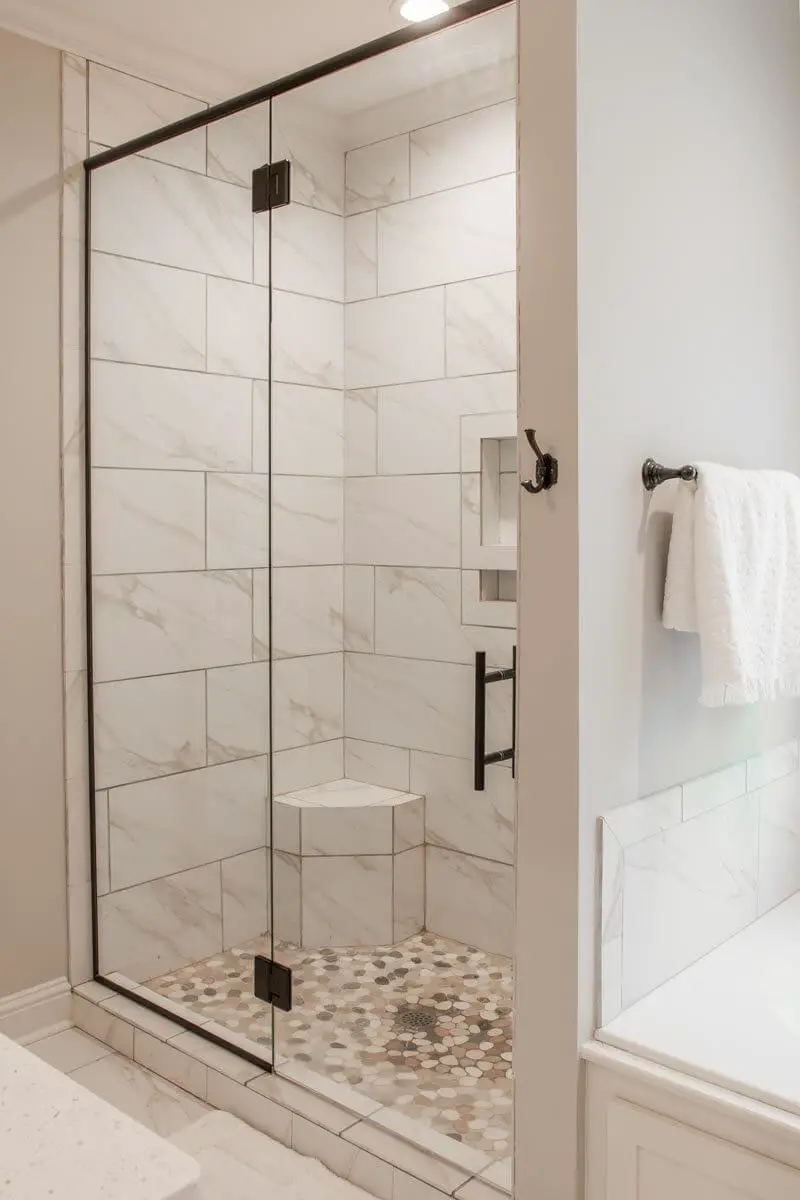 The bathroom features a white tiled design and a glass door.
The bathroom features a white tiled design and a glass door.
 The bathroom features cabinets and a ceramic sink.
The bathroom features cabinets and a ceramic sink.
 An empty bedroom is spacious, featuring expansive windows
An empty bedroom is spacious, featuring expansive windows
Welcome to this charming Southern French-Country house design. The allure begins with a grand vaulted front porch adorned with timber accents, complemented by a tasteful blend of brick and board and batten exterior finishes.
The house includes a 2-car side-entry garage, with the added possibility of a 3-car side garage or a 2-car front garage.
Stepping inside, you’ll be greeted by the heartwarming essence of the home—an expansive great room featuring a cozy fireplace and an inviting open-concept floor plan.
The kitchen boasts a generously sized island measuring 4′ by 8′, perfect for accommodating casual meals and social gatherings. A convenient walk-in pantry enhances the functionality of this space.
Adjacent to the kitchen, you’ll discover an elegant dining room that overlooks a spacious back porch.
With the inclusion of an outdoor kitchen, this porch elevates your summer entertaining experience, allowing you to host memorable gatherings with ease.
For moments of relaxation, retreat to your private first-floor master suite.
This exquisite retreat offers a tray ceiling, a luxurious 5-piece master bath, and a walk-in closet that conveniently opens to the laundry room, adding a touch of opulence to your daily routine.
On the opposite side of the home, two additional bedrooms share a well-appointed 4-piece bath, ensuring comfort and convenience for family members or guests.
Additionally, a fourth room provides the flexibility to be utilized as an office space or an extra bedroom, catering to your specific needs.
The design also offers an optional second-floor bonus room and a full bathroom, providing ample space for future expansion or customization according to your preferences.
Source: Plan 51793HZ
