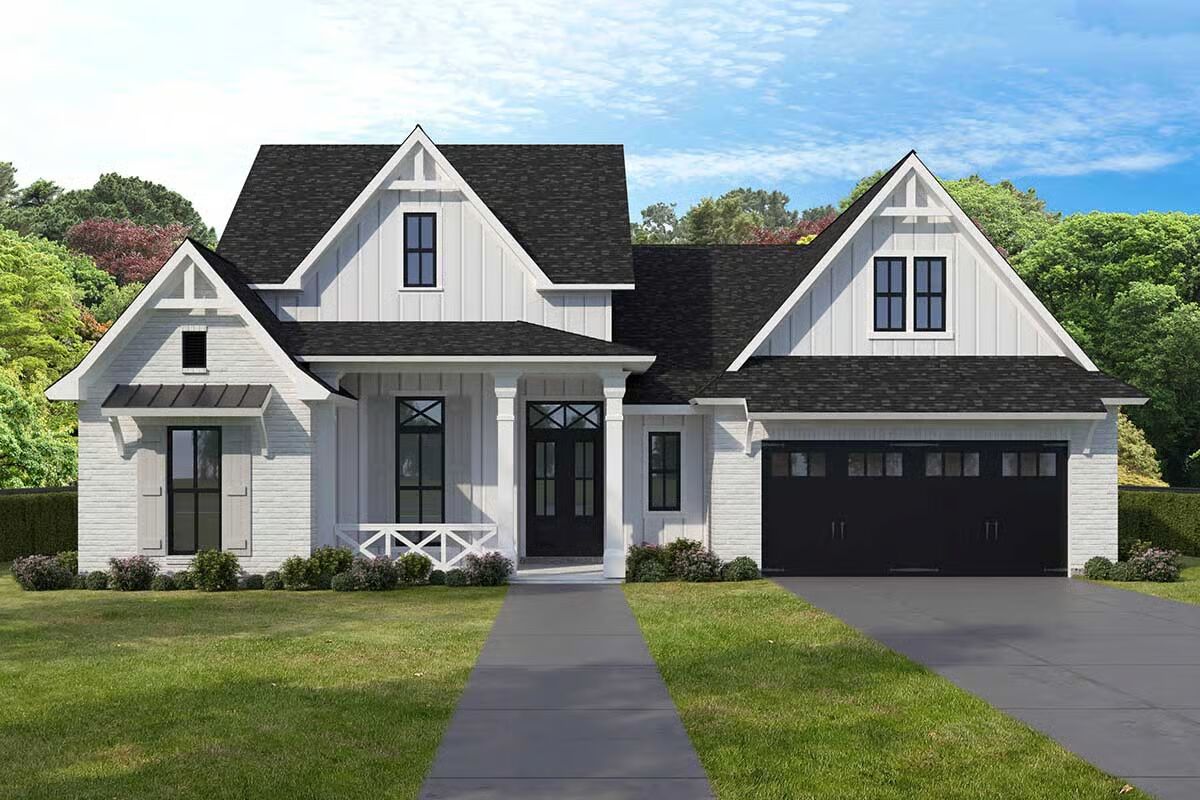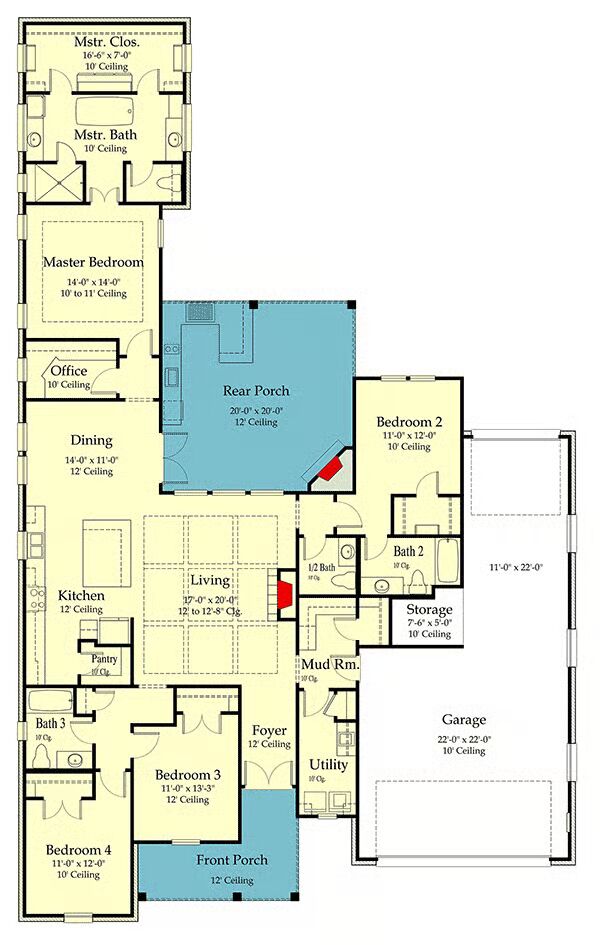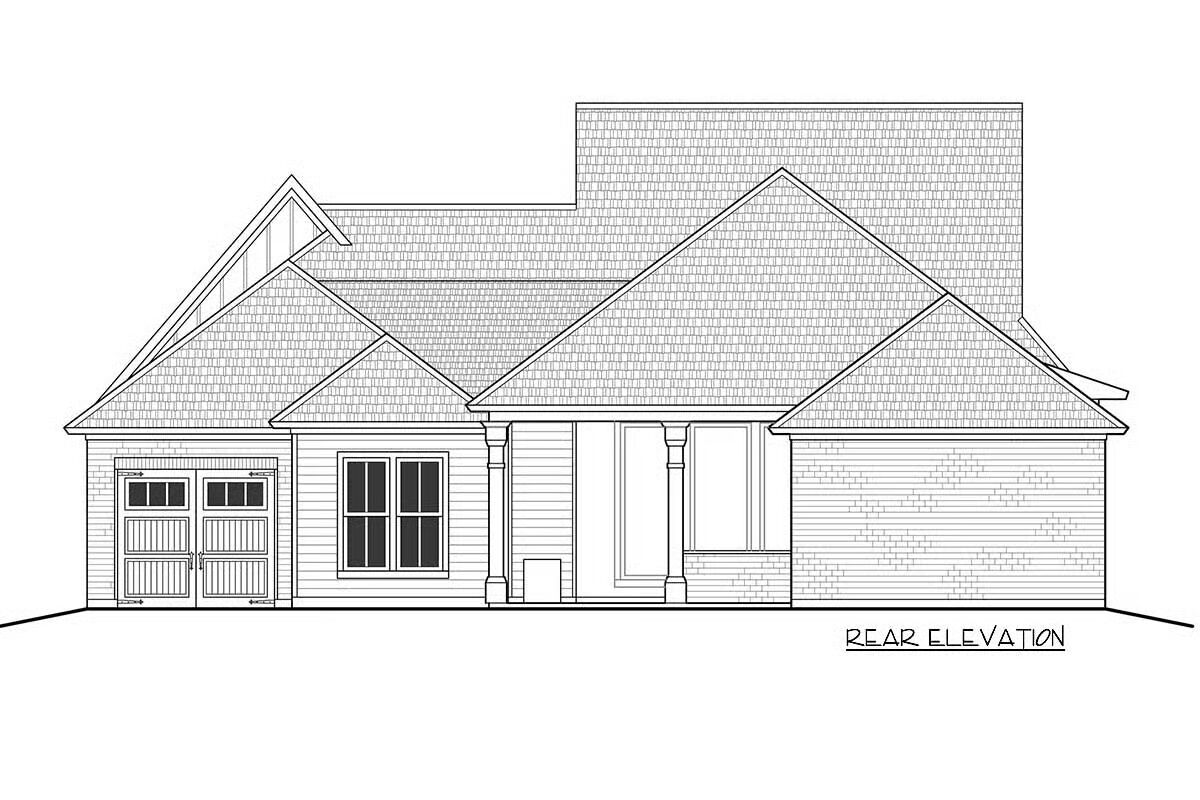
Specifications
- Area: 2,465 sq. ft.
- Bedrooms: 4
- Bathrooms: 3.5
- Stories: 1
- Garages: 3
Welcome to the gallery of photos for Modern Farmhouse with Private Master Wing. The floor plan is shown below:



This Modern Farmhouse blends timeless curb appeal with modern functionality, showcasing board-and-batten siding paired with brick and timber-framed gables for added character.
Step inside to a living room crowned by a 12-foot coffered ceiling, seamlessly connected to the eat-in kitchen. Just beyond, double doors open to an expansive covered porch with its own fireplace and summer kitchen—perfect for year-round entertaining.
A private master suite extends from the rear of the home, offering a spa-like ensuite with a freestanding tub, toilet room, and a walk-in closet bathed in natural light. Three additional bedrooms are thoughtfully positioned throughout, each with convenient access to full baths.
Everyday living is made easier with sizable storage, including a mudroom and a spacious garage complete with a rear overhead door for lawn equipment or hobby use. An office nook tucked along the hallway adds flexibility for work or study.
