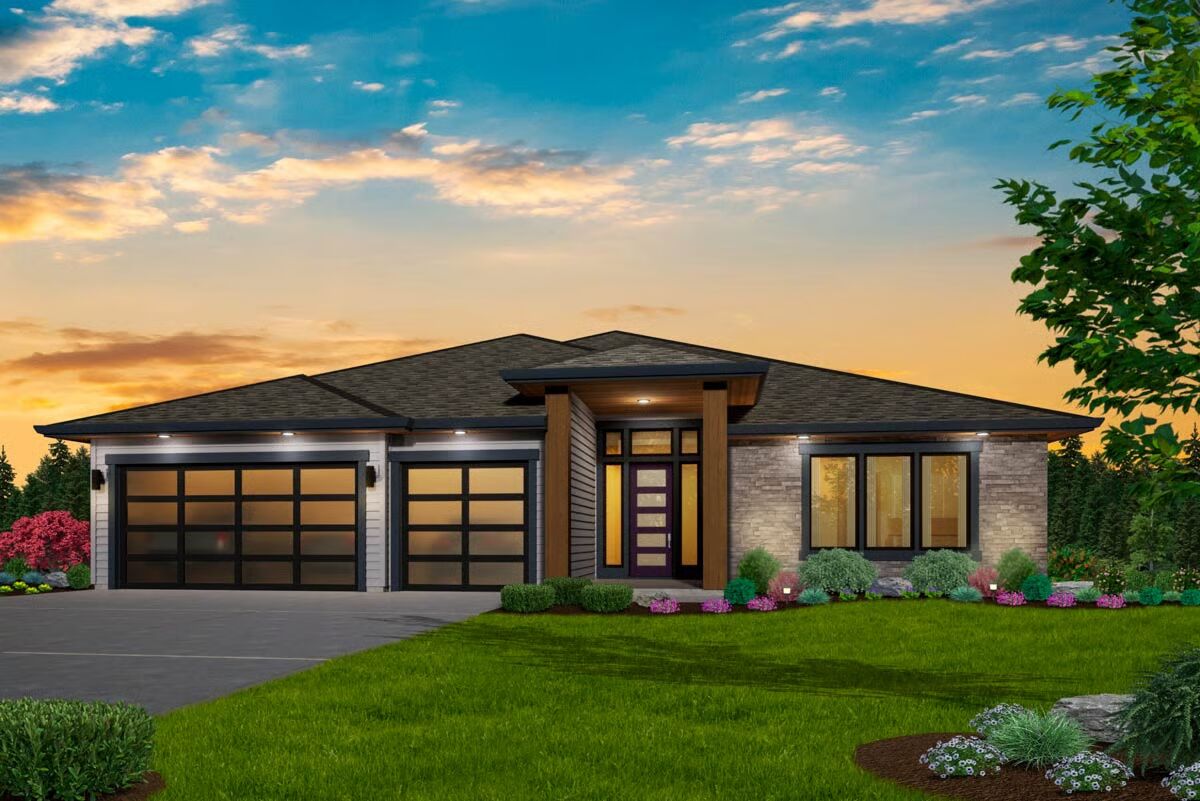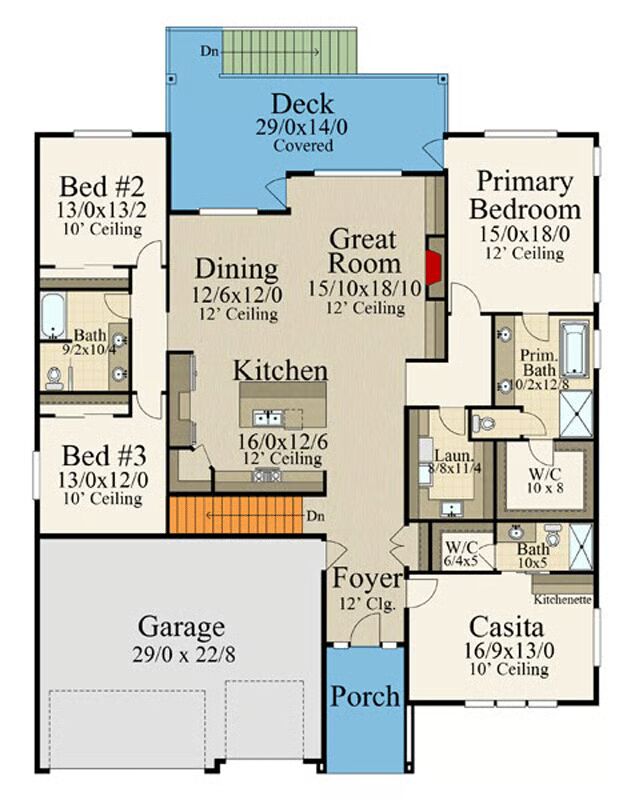
Specifications
- Area: 3,742 sq. ft.
- Bedrooms: 4-5
- Bathrooms: 4
- Stories: 1
- Garages: 3
Welcome to the gallery of photos for Prairie-Style House with Casita Space – 3742 Sq Ft. The floor plans are shown below:



This 3,742 sq. ft. Prairie-style home offers 4 to 5 bedrooms and 4 bathrooms, combining timeless design with modern functionality.
Spacious amenities include a versatile recreation room and a private casita living area, making this plan ideal for multi-generational living and entertaining.
You May Also Like
4-Bedroom European-Style Home with Two Kitchen Islands (Floor Plans)
Double-Story, 4-Bedroom Spacious Tropical House (Floor Plans)
Double-Story, 5-Bedroom Belle Crest (Floor Plans)
5-Bedroom Contemporary Prairie House with Four Fireplaces (Floor Plans)
4-Bedroom The Laurelwood: Walkout basement floor with a rustic facade (Floor Plans)
Double-Story, 3-Bedroom Barndominium-Style House For The Outdoors Lover (Floor Plans)
Double-Story, 4-Bedroom Stonington Glen Craftsman Style House (Floor Plans)
3-Bedroom Nearly 3,000 Square Foot Rustic Craftsman with Private Primary Suite (Floor Plans)
Classic Hip Roofed Craftsman House with Angled 2-Car Garage - 1729 Sq Ft (Floor Plans)
2-Bedroom Country Home Under 1500 Square Feet with Upstairs Office (Floor Plans)
Modern Farmhouse with 2-Car Courtyard Entry Garage with Bonus and Bath Above (Floor Plans)
3-Bedroom Shake and Stone Accents (Floor Plans)
Single-Story, 3-Bedroom Southern Country Ranch Home With 2 Bathrooms (Floor Plan)
3-Bedroom Cost-Effective Craftsman House - 1338 Sq Ft (Floor Plans)
Craftsman Duplex House with Mirrored 2045 Square Foot 3 Bed Units (Floor Plans)
2-Bedroom Traditional-Style Duplex House with Covered Porches - 985 Sq Ft (Floor Plans)
1-Bedroom New American House with Optional Basement and Bonus Room - 1156 Sq Ft (Floor Plans)
3-Bedroom 2,320 Square Foot Ranch Home with 3-Car Garage (Floor Plans)
Exquisite Contemporary Home with Large Covered Patio (Floor Plans)
Ranch House with Home Office - 2406 Sq Ft (Floor Plans)
Rugged Craftsman with Flex Space and Built-ins (Floor Plan)
Modern Farmhouse With A Fantastic Master Suite (Floor Plan)
4-Bedroom Mountain House with Spacious Rear Deck (Floor Plans)
4-Bedroom Transitional House with Vaulted Outdoor Living Room (Floor Plans)
4-Bedroom Exclusive Modern Farmhouse with Private Master Bedroom (Floor Plans)
Single-Story Luxurious Mountain Ranch Home With Attached Garage & Lower Level Expansion (Floor Plans...
Chandler's Lake Beautiful Craftsman Style House (Floor Plans)
3-Bedroom Exclusive Coastal Cottage Home with Screened Porch (Floor Plans)
2-Bedroom Dell Wood Cottage With 2-Car Garage (Floor Plans)
3-Bedroom Country Cottage House with Workshop (Floor Plans)
Rustic Modern Farmhouse with Home Office and 2-Car Oversized Garage - 2380 Sq Ft (Floor Plans)
Double-Story, 3-Bedroom Modern Cabin with Window-Filled Rear (Floor Plan)
1-Bedroom Cottage with Spacious Covered Patio (Floor Plans)
Split Bedroom Exclusive Farmhouse with Bonus Room (Floor Plans)
4-Bedroom Single-Story Farmhouse with Clustered Bedroom Layout - 2490 Sq Ft (Floor Plans)
4-Bedroom Barndominium-Style House with Vaulted Living and Covered Outdoor Spaces (Floor Plans)
