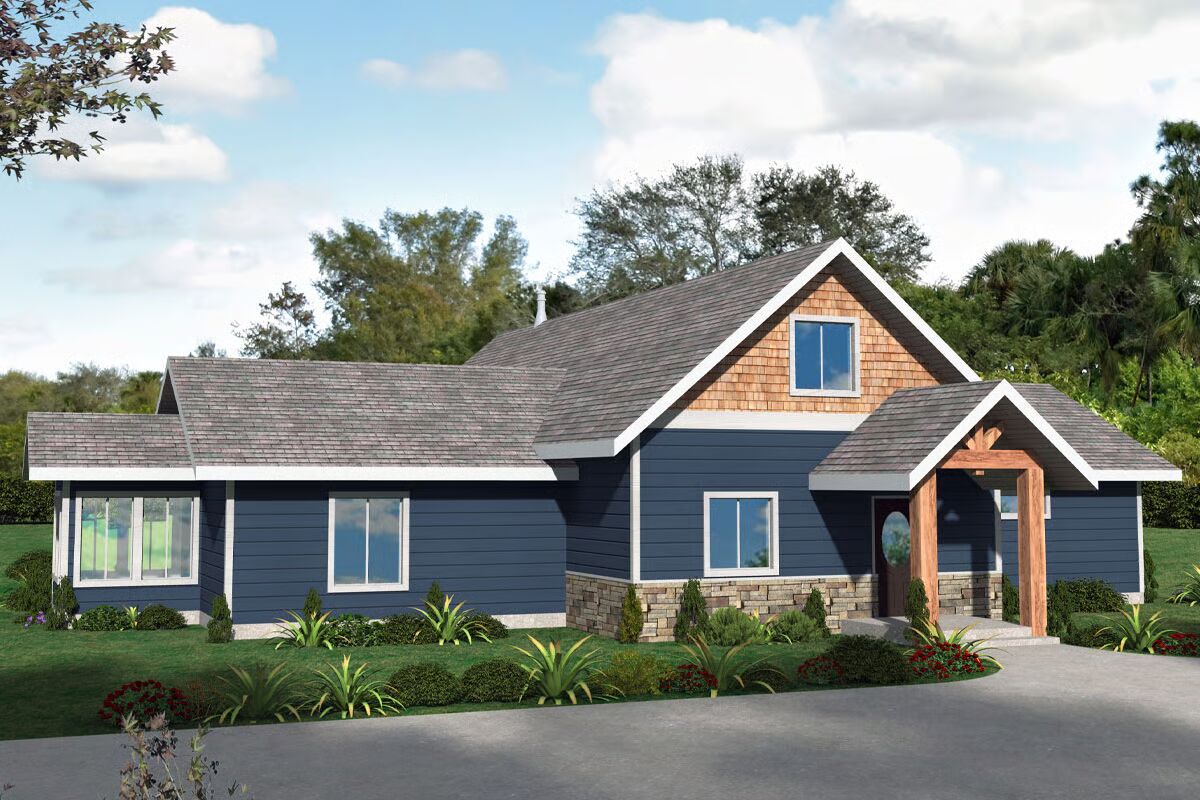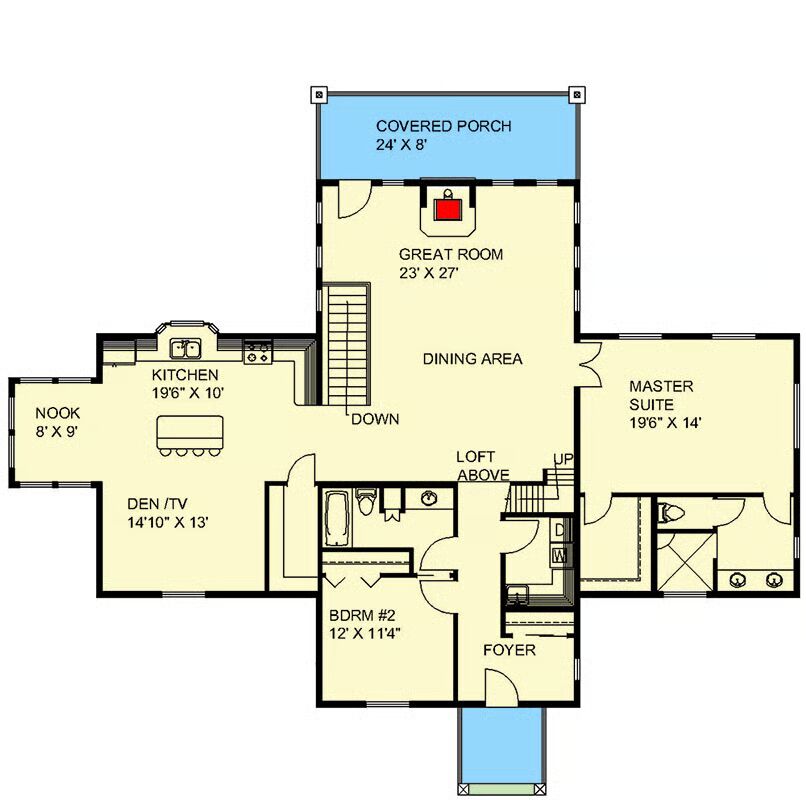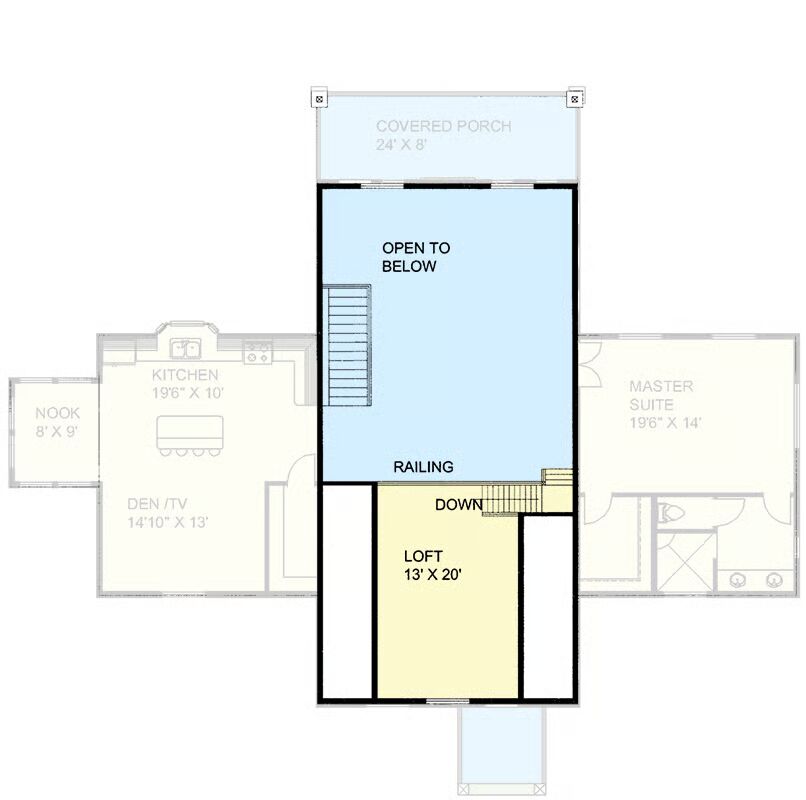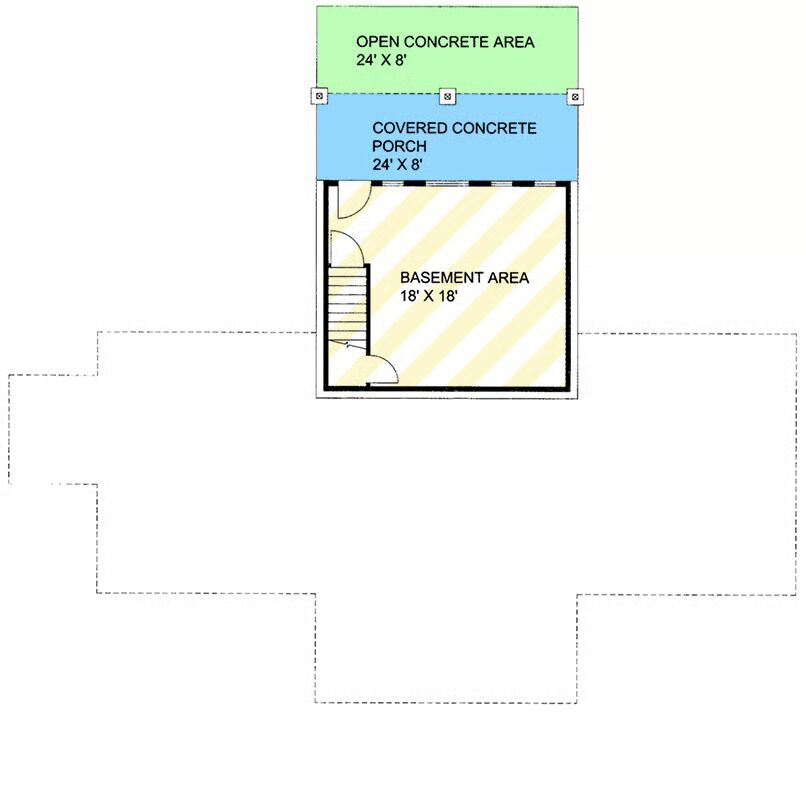
Specifications
- Area: 2,959 sq. ft.
- Bedrooms: 2
- Bathrooms: 2
- Stories: 2
Welcome to the gallery of photos for Craftsman House with Loft – 2959 Sq Ft. The floor plans are shown below:




This beautifully designed Craftsman-style home provides 2,959 sq. ft. of heated living space, featuring 2 bedrooms and 2 full baths.
The thoughtfully planned layout combines generous open living areas with private retreats, making it ideal for both everyday comfort and entertaining. Classic Craftsman detailing adds curb appeal, while the interior delivers the space and flexibility to fit your lifestyle.
You May Also Like
4-Bedroom Mediterranean-style House with Oversized 2-car Garage (Floor Plans)
Single-Story, 2-Bedroom Barndo-style Home with 1902 Square Foot Garage (Floor Plans)
Single-Story, 3-Bedroom House With 2 Bathrooms & Options For Basement Or Garage (Floor Plans)
3-Bedroom Traditional House with 2-Car Garage (Floor Plans)
4-Bedroom Classic Colonial House with Second-Level Bedrooms - 5078 Sq Ft (Floor Plans)
Single-Story, 3-Bedroom Acadian Home with Split Bedrooms and Flex Room (Floor Plans)
4-Bedroom European House with Library and Office Nook - 2691 Sq Ft (Floor Plans)
3-Bedroom Carbonado: Craftsman ranch home (Floor Plans)
Double-Story, 4-Bedroom Modern Farmhouse with Private Bonus Room Over 3-Car Garage (Floor Plans)
Single-Story, 3-Bedroom Hygge Contemporary-Style House (Floor Plans)
4-Bedroom Terrel Meadows Contemporary Style House (Floor Plans)
Mediterranean-Style House Under 4,000 Square Feet with Private Bedroom Balcony (Floor Plans)
3-Bedroom Charming One-Story Country Cottage with Vaulted Living Space (Floor Plans)
Spacious French Country Home With Lower-Level Apartment & Angled Garage Space (Floor Plans)
Double-Story, 5-Bedroom Modern Farmhouse With Outdoor Living (Floor Plans)
4-Bedroom The Sedgewicke: Natural Light (Floor Plans)
Rustic Farmhouse With Wraparound Porch (Floor Plans)
Craftsman Duplex House with Mirrored 2045 Square Foot 3 Bed Units (Floor Plans)
Single-Story, 3-Bedroom Craftsman with Vaulted Ceilings (Floor Plans)
Quintessential American Farmhouse with Detached Garage and Breezeway - 3134 Sq Ft (Floor Plans)
Double-Story, 5-Bedroom Simple Farmhouse with Finished Basement and Large Covered Porches (Floor Pla...
Charming Acadian Home with Optional Bonus Room (Floor Plans)
4-Bedroom Southern Traditional House with Angled Garage - 4978 Sq Ft (Floor Plans)
Double-Story, 5-Bedroom Impressive and Exclusive European House (Floor Plans)
4-Bedroom Transitional-Style House with Protracted Foyer - 2848 Sq Ft (Floor Plans)
Double-Story, 3-Bedroom The Belmont House With Multiple Garage Options (Floor Plans)
Craftsman House with Lower Level Expansion (Floor Plan)
Modern Craftsman House with Hidden Pantry (Floor Plans)
Beautiful Craftsman Home With 2-Story Great Room (Floor Plans)
Single-Story, 3-Bedroom Modern Barndominium Under 2,000 Square Feet with Vaulted Great Room (Floor P...
2-Bedroom 1,500 Square Foot Cottage with Vaulted Front Porch and Great Room (Floor Plans)
Single-Story, 5-Bedroom Barn Style Home with Mud Room (Floor Plan)
Mountain House with Finished Lower Level - 3871 Sq Ft (Floor Plans)
Exclusive Shingle House with Optional Lower Level (Floor Plans)
3-Bedroom The Edelweiss: Octagonal Master Bedroom (Floor Plans)
Barndominium House with Wrap-Around Porch - 1888 Sq Ft (Floor Plans)
