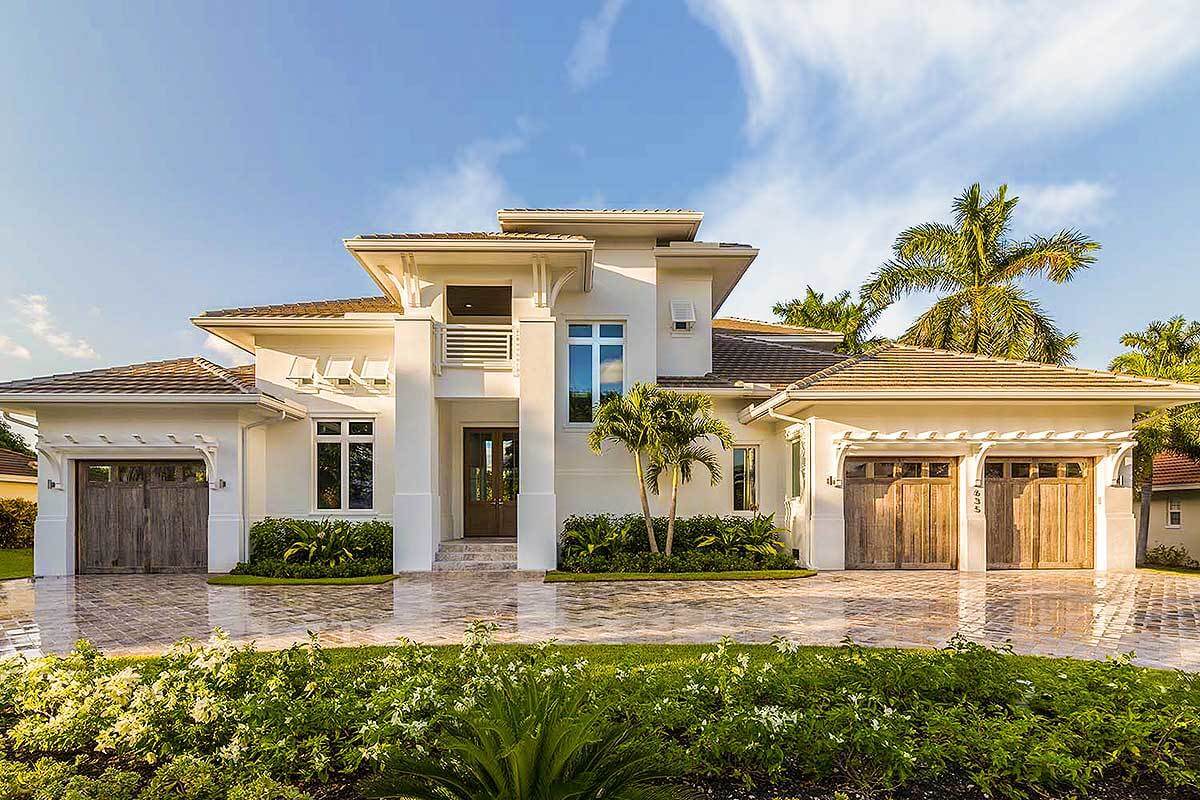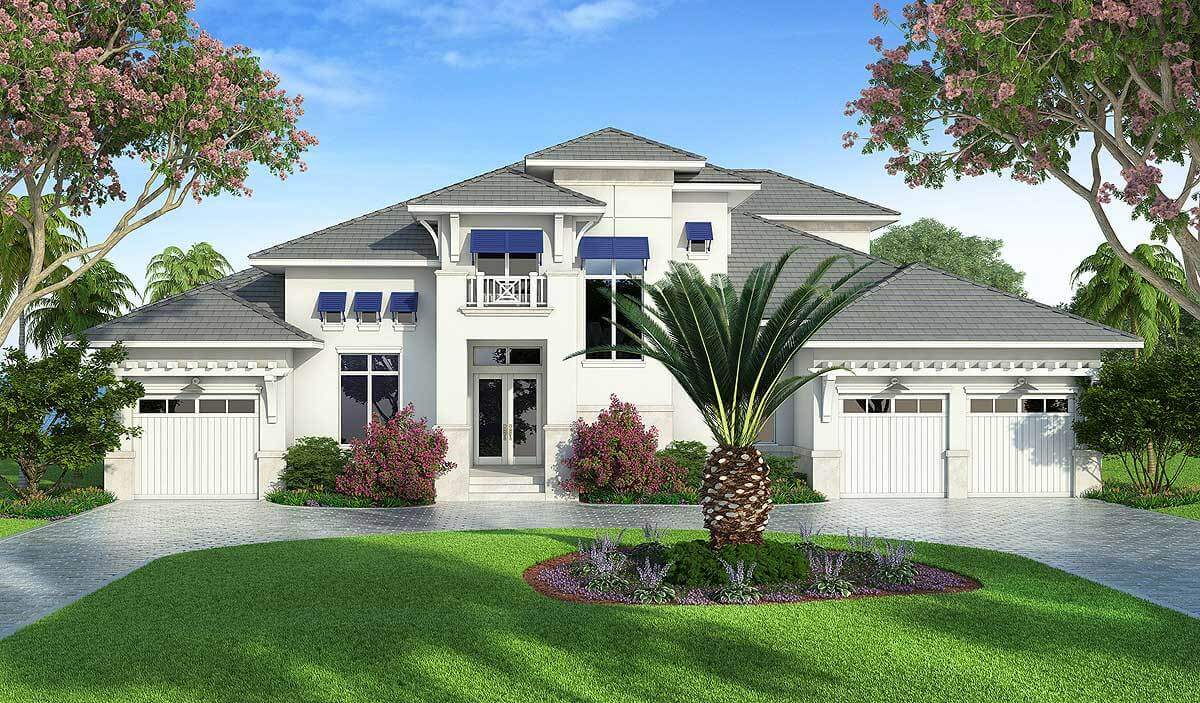
Specifications
- Area: 4,346 sq. ft.
- Bedrooms: 4
- Bathrooms: 3.5
- Stories: 2
- Garages: 3
Welcome to the gallery of photos for a Grand Florida House. The floor plans are shown below:














This magnificent Florida house plan offers an expansive open layout and an abundance of luxurious features, perfect for those seeking a high-end living experience.
The great room area boasts walls of sliding glass doors that not only flood the space with natural light and stunning views but also seamlessly connect to the exquisite outdoor lanai, complete with a summer kitchen.
Efficiency is prioritized with a direct door leading from the indoor kitchen to the outdoor kitchen.
The master suite is tucked away for ultimate privacy and features an elegant tray ceiling, his and her walk-in closets, and double doors that open to the covered lanai.
Indulge in a spa-like experience in the master bathroom, which includes a standalone soaking tub and a generously sized walk-in shower.
Additionally, the main floor of this home offers a study, a wine cellar, and a guest bedroom.
Upstairs, two spacious family bedrooms provide comfort and convenience, with easy access to a large loft adorned with a tray ceiling and an expansive covered balcony.
Source: Plan 86041BW
