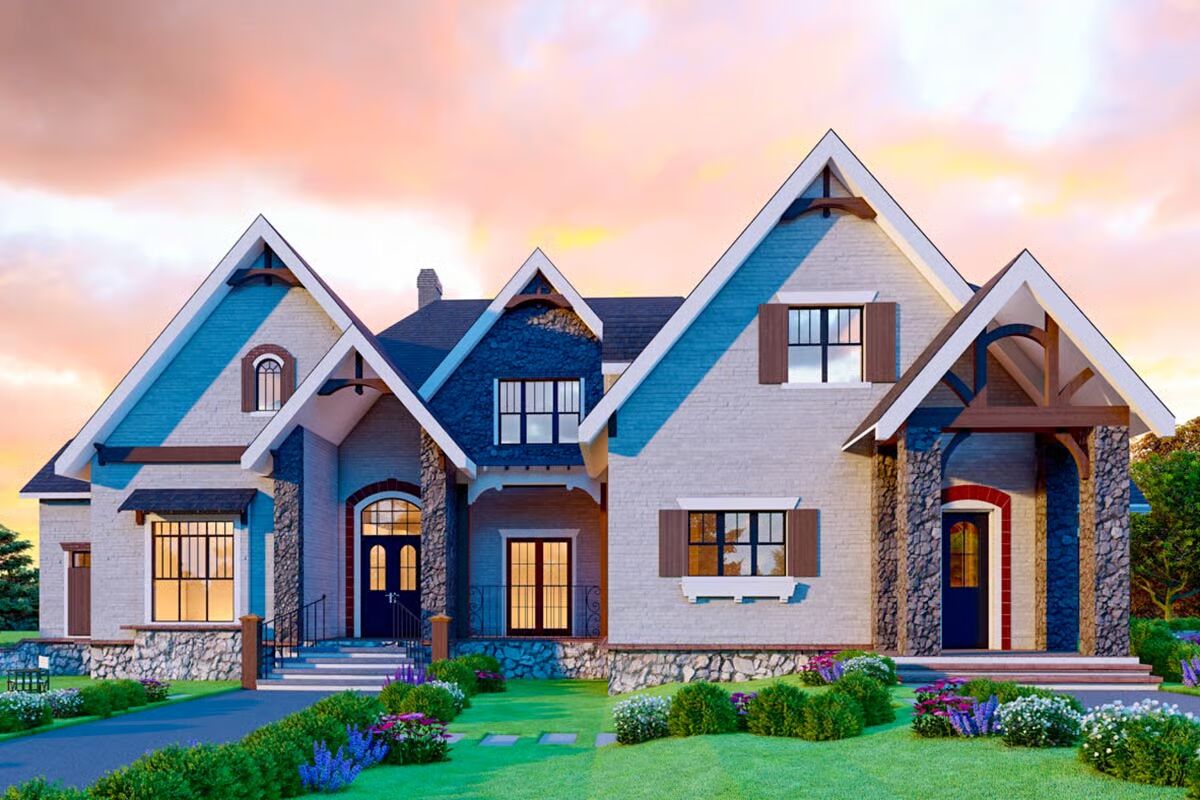
Specifications
- Area: 6,070 sq. ft.
- Bedrooms: 6
- Bathrooms: 5.5
- Stories: 2
- Garages: 3
Welcome to the gallery of photos for Rustic Mountain Home with In-law Suite and Media Room. The floor plans are shown below:
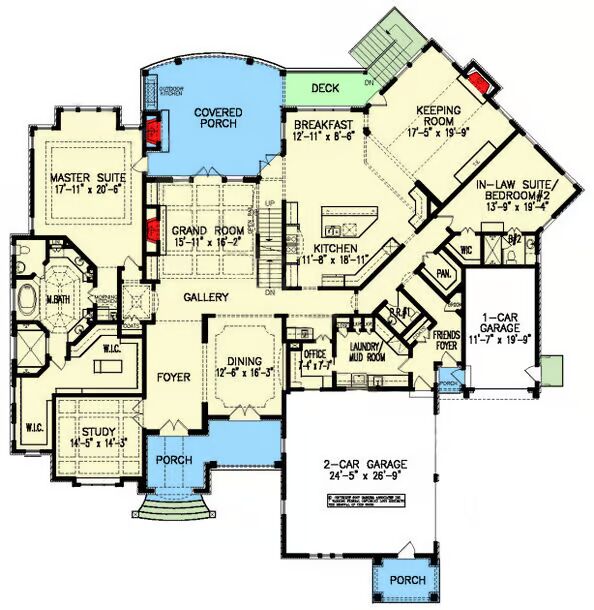
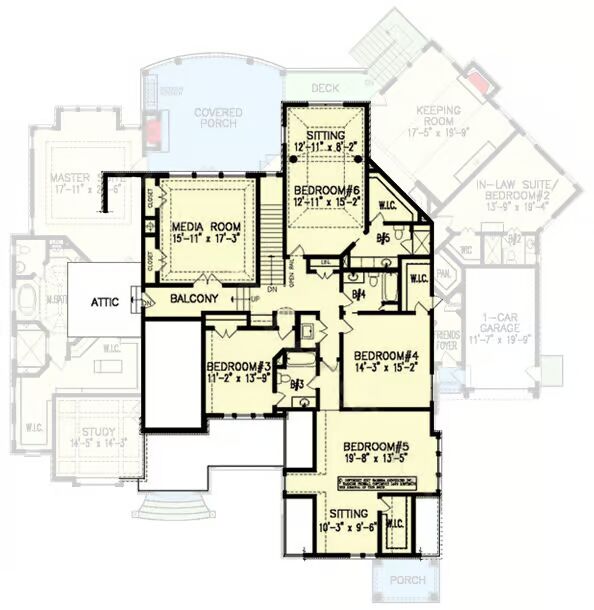

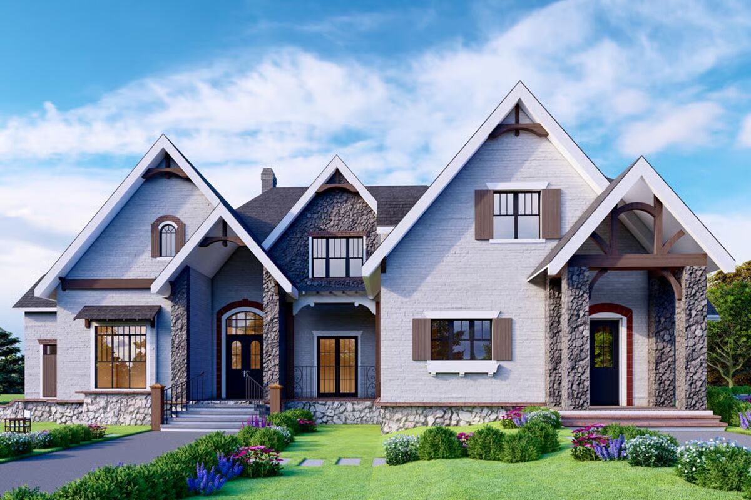
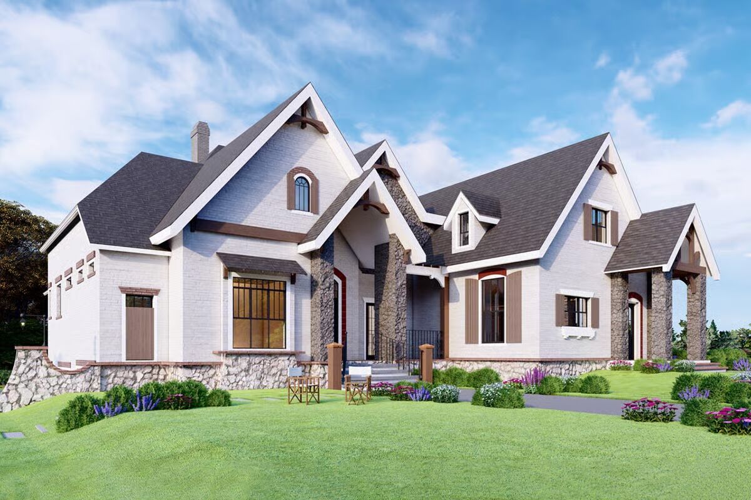
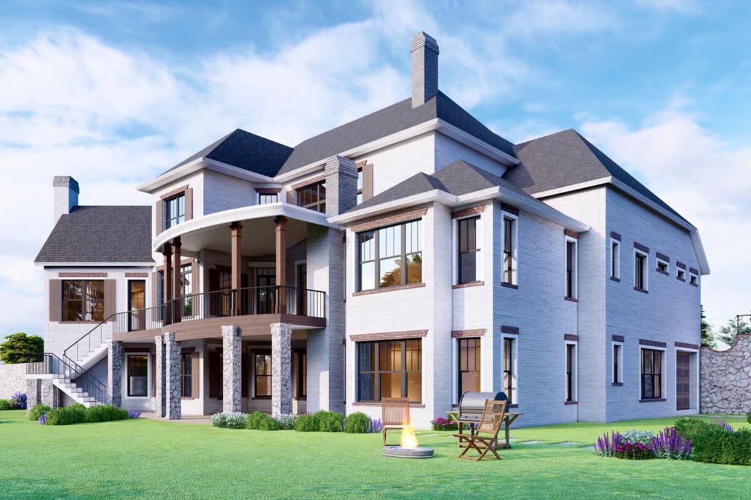
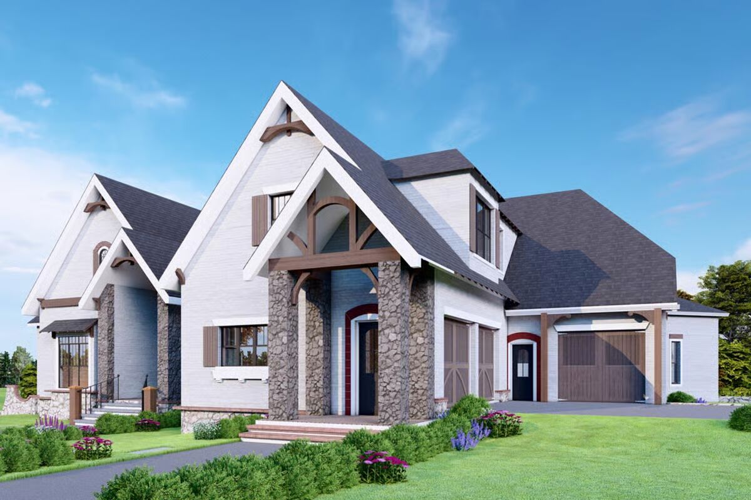
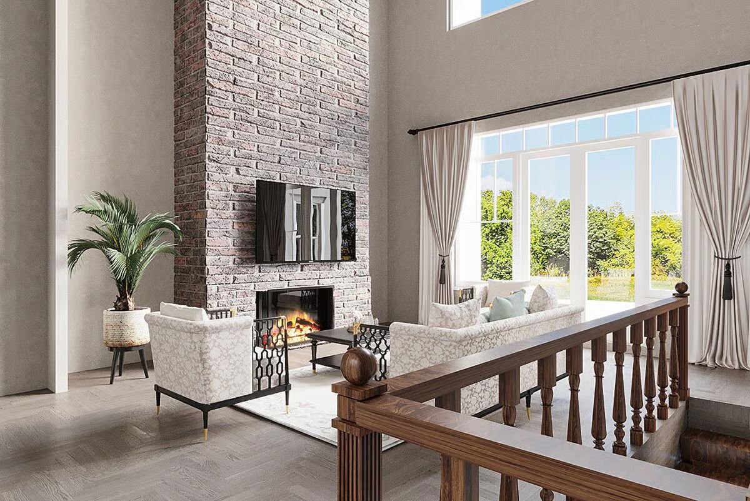
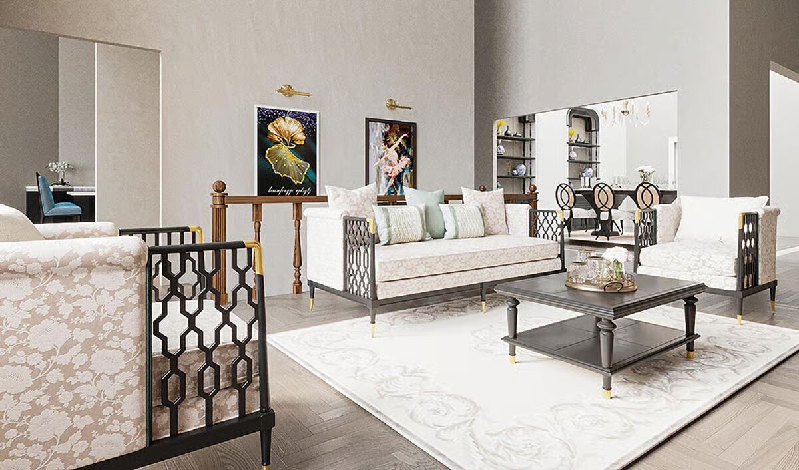
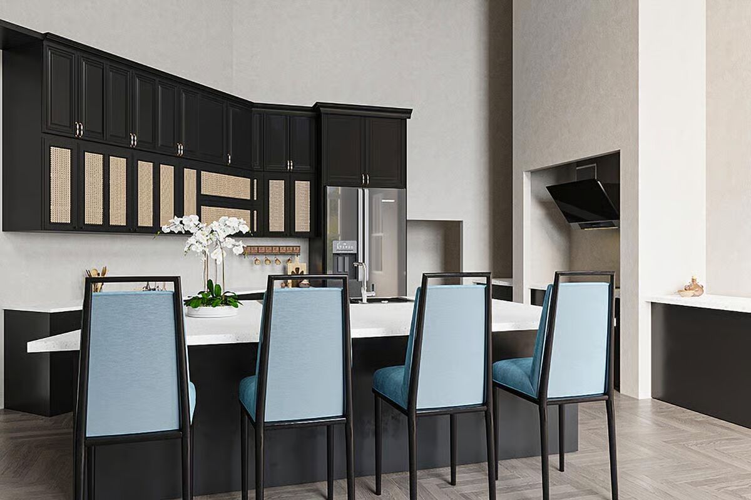
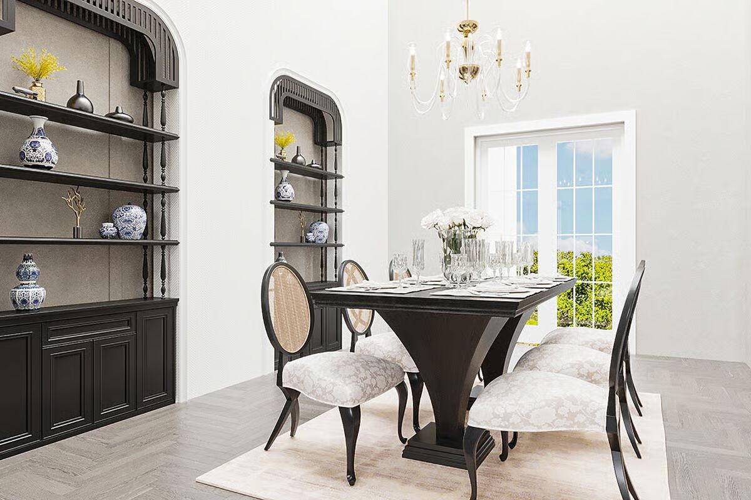
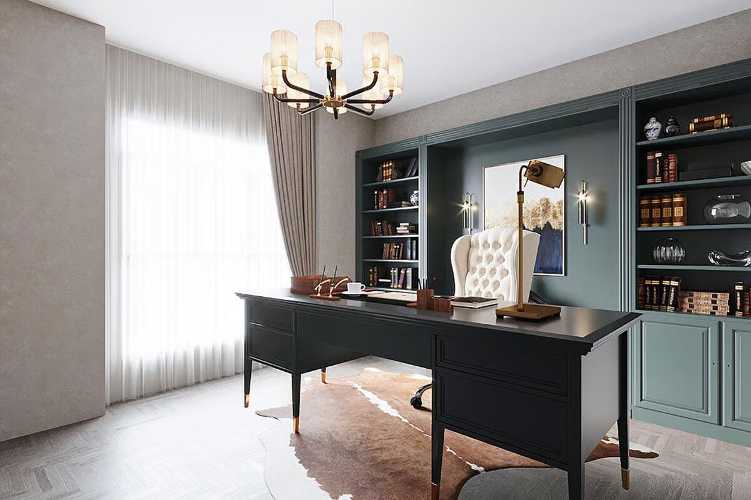
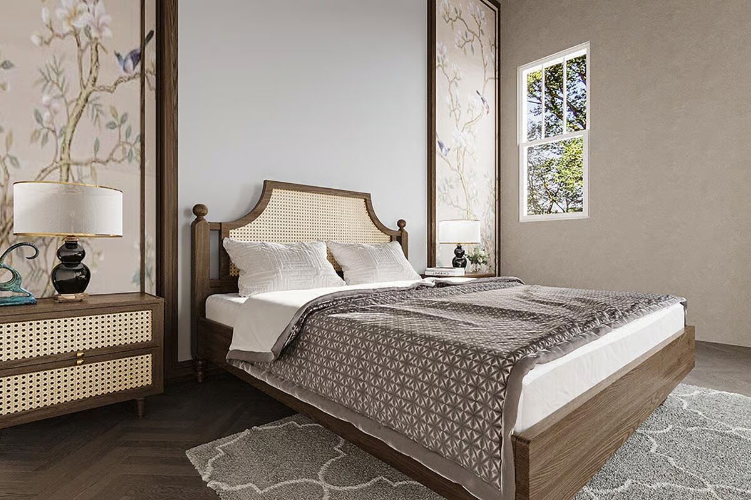
This Rustic Mountain home is designed for both everyday living and entertaining, offering generous gathering areas and thoughtful details throughout.
The grand room opens seamlessly to a covered porch, while a cozy keeping room just off the kitchen and an upstairs media room provide additional spaces to relax and unwind.
Elegant ceiling treatments highlight the grand room, study, dining room, and master suite, while spacious service areas ensure convenience for busy households.
At the heart of the home, the gourmet kitchen shines with a 6-burner range and large prep areas, complemented by a pocket office perfect for work or study.
The luxurious master suite features a sitting nook, private porch access, a spa-like bathroom, and an expansive walk-in closet. An in-law suite tucked behind the 3-car garage offers privacy and comfort for guests or extended family.
Upstairs, you’ll find two secondary bedrooms connected by a Jack-and-Jill bath, along with a media room and additional storage.
