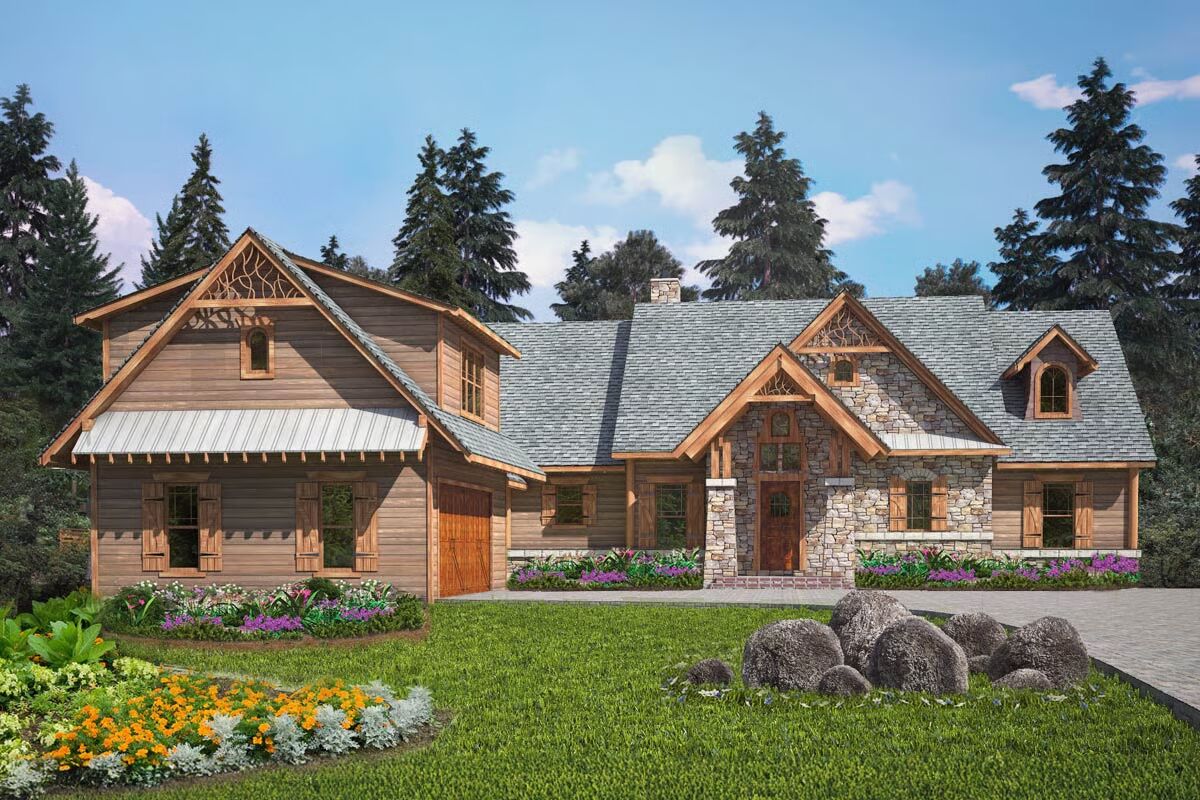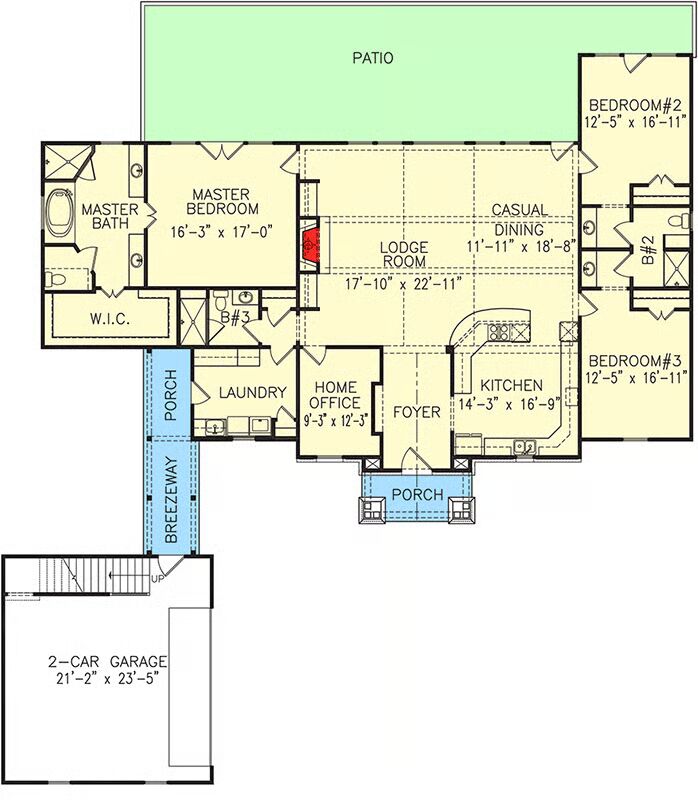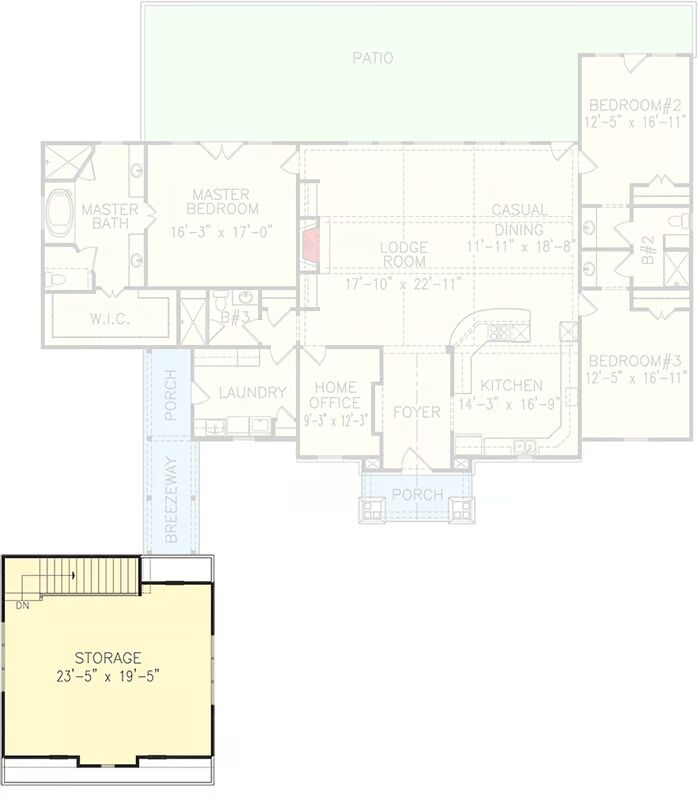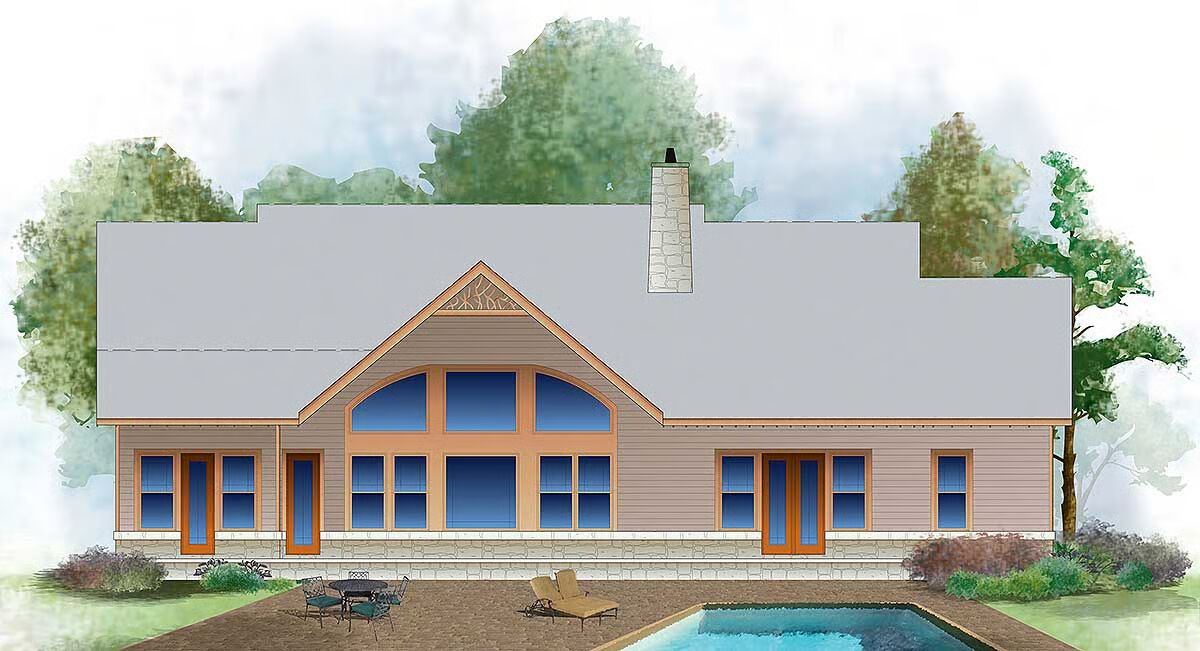
Specifications
- Area: 2,544 sq. ft.
- Bedrooms: 3
- Bathrooms: 3
- Stories: 1
- Garages: 2
Welcome to the gallery of photos for Mountain Home with Vaulted Open Floor Plan – 2544 Sq Ft. The floor plans are shown below:




This distinctive Mountain home plan pairs bold exterior detailing with timeless rustic charm, creating a residence that’s as beautiful as it is functional.
Designed for both comfort and entertaining, the interior offers open-concept living with warm finishes and seamless connections to the outdoors.
At the heart of the home, the well-appointed kitchen features a rounded peninsula bar, abundant counter space, and open sightlines into the vaulted lodge room and casual dining area.
A dramatic two-story wall of windows floods the lodge room with natural light while showcasing breathtaking views.
The private master suite is tucked away on the left wing of the home and includes a spa-like bath with soaking tub, corner shower, and a spacious walk-in closet.
Two secondary bedrooms, a dedicated home office, and a convenient laundry room complete the main level.
Adding to its appeal, the home includes a detached garage with upstairs bonus space, perfect for a guest suite, studio, or recreation room.
