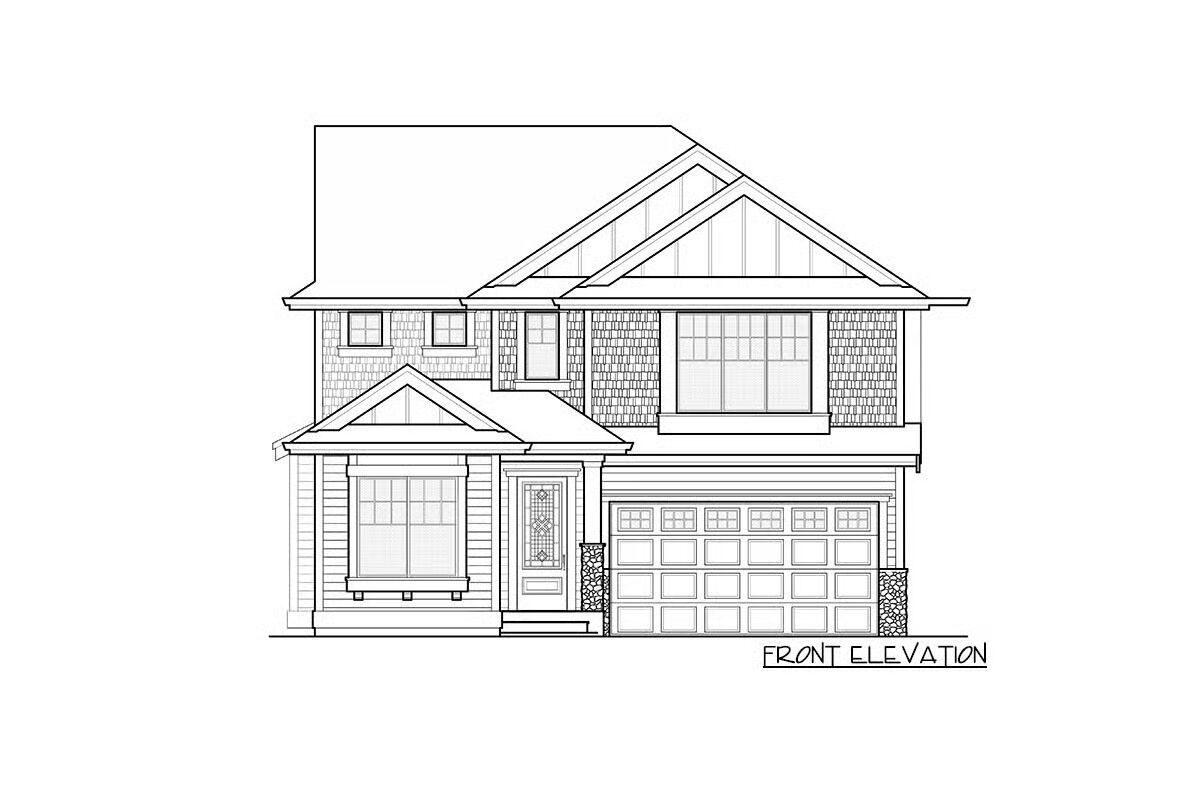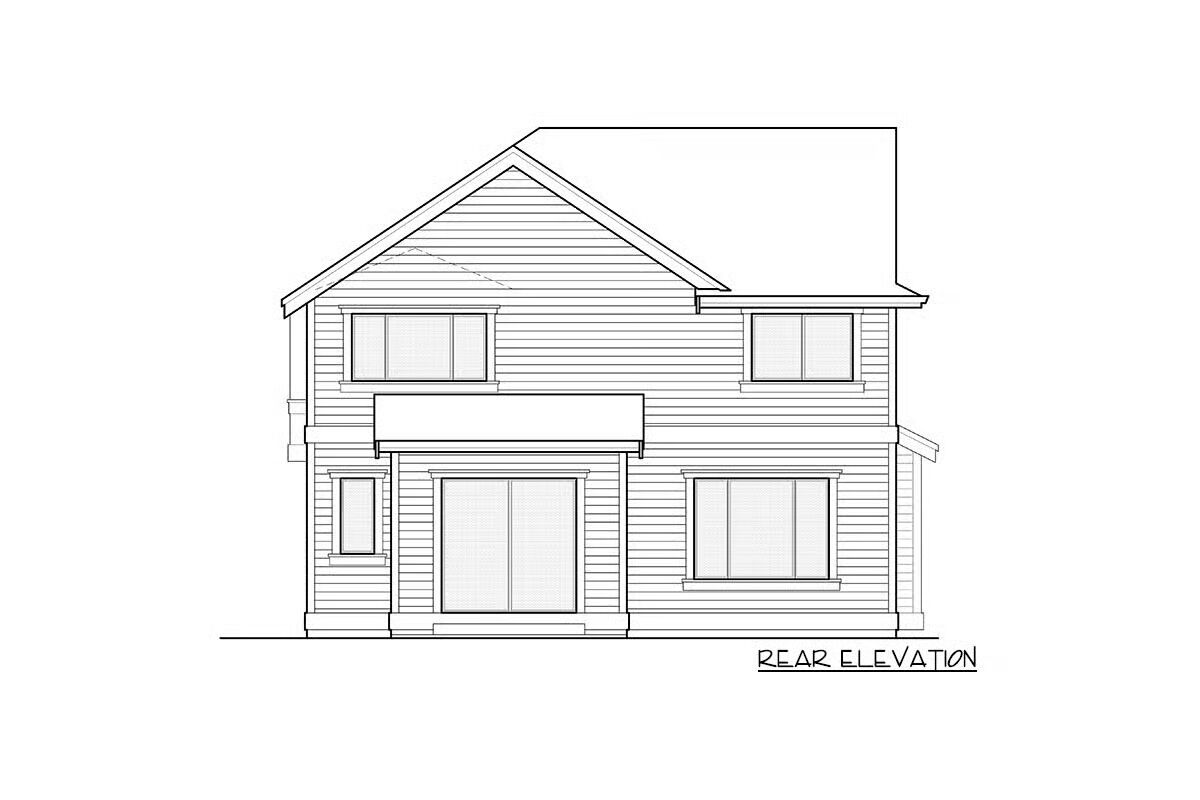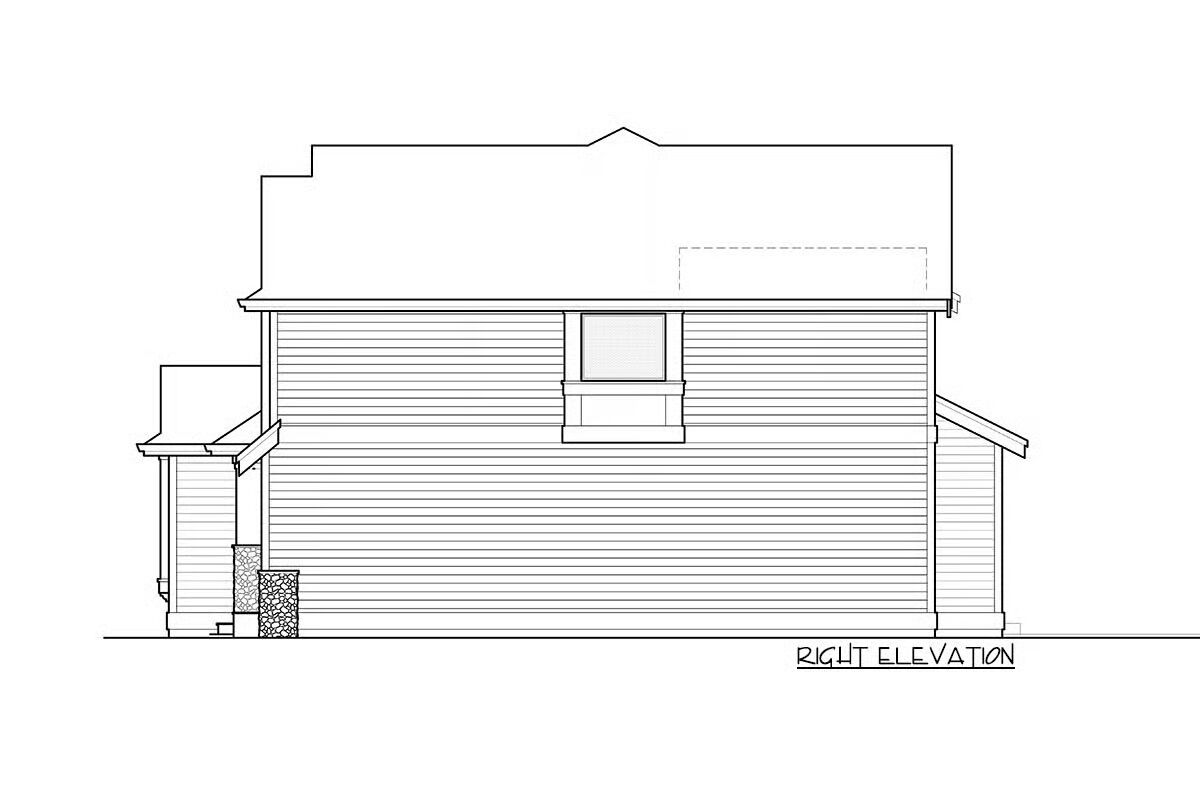
Specifications
- Area: 2,332 sq. ft.
- Bedrooms: 3-5
- Bathrooms: 3
- Stories: 2
- Garages: 2
Welcome to the gallery of photos for Two-Story Craftsman House with Second-Level Bedrooms – 2332 Sq Ft. The floor plans are shown below:







This charming two-story Craftsman-style home, wrapped in horizontal and shake siding, offers timeless appeal and flexibility with up to 5 bedrooms, depending on your ideal layout.
Step through the formal entryway, where high ceilings create a grand first impression. To the left, a den or optional fifth bedroom adds versatility for a home office or guest suite.
At the rear of the home, open-concept living spaces bring family and friends together. The spacious great room flows seamlessly into the kitchen and dining area, designed for both everyday living and entertaining.
The kitchen island features a double-bowl sink, while a corner pantry provides ample storage and organization.
Upstairs, the vaulted master suite exudes elegance with its airy ceiling and luxurious 5-fixture bath, complete with a soaking tub, dual vanities, and separate shower.
Two additional bedrooms share a well-appointed 4-fixture bath, and a flex room offers the option for a playroom, media space, or extra bedroom.
A centrally located laundry room adds convenience to daily routines.
Blending craftsman character, modern functionality, and adaptable design, this home is perfect for families seeking both comfort and sophistication.
