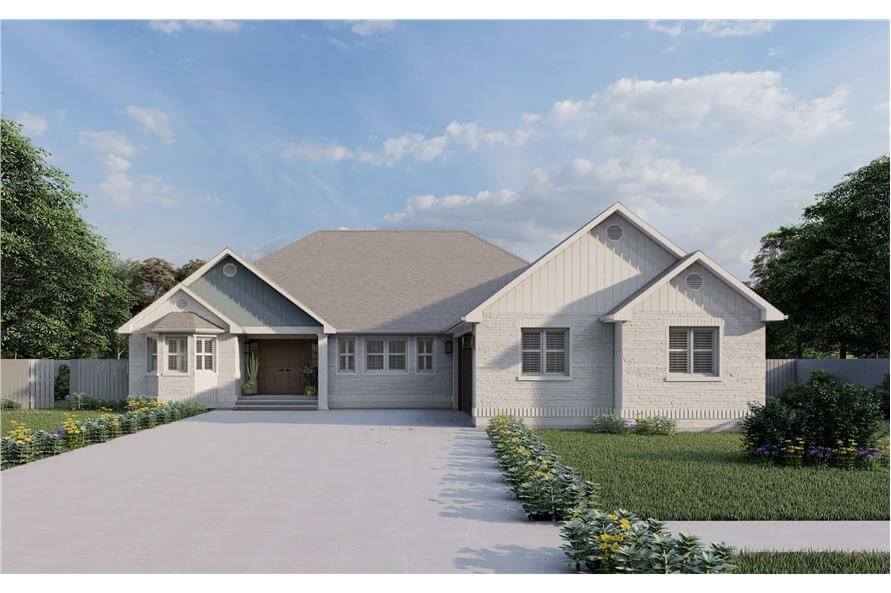
Specifications
- Area: 2,288 sq. ft.
- Bedrooms: 3
- Bathrooms: 2
- Stories: 1
- Garages: 2
Welcome to the gallery of photos for a single-story, three-bedroom Country House with a Home Office. The floor plans are shown below:


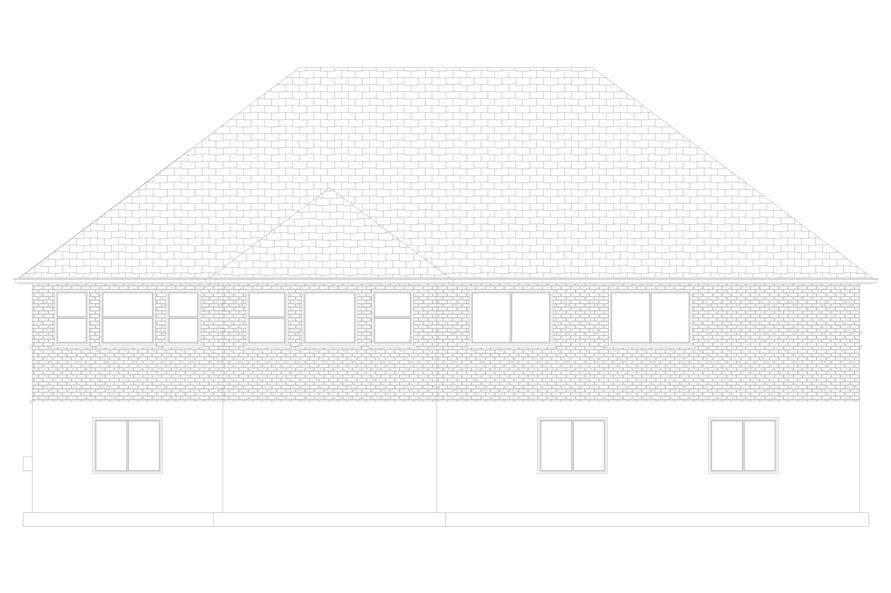
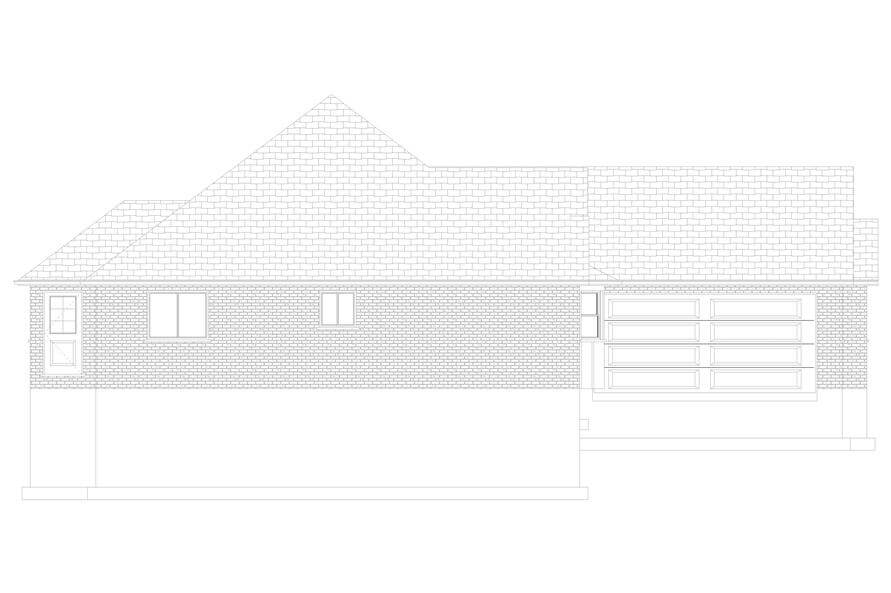


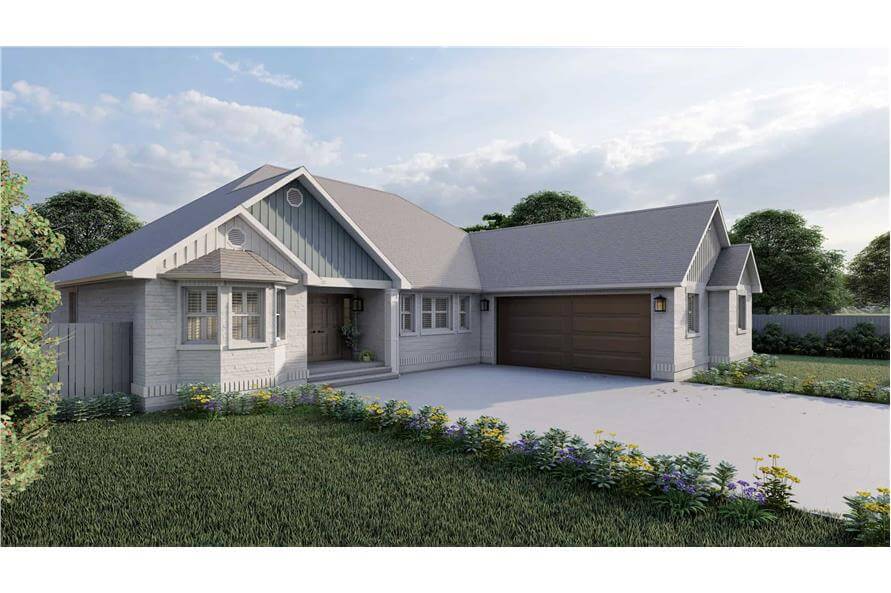
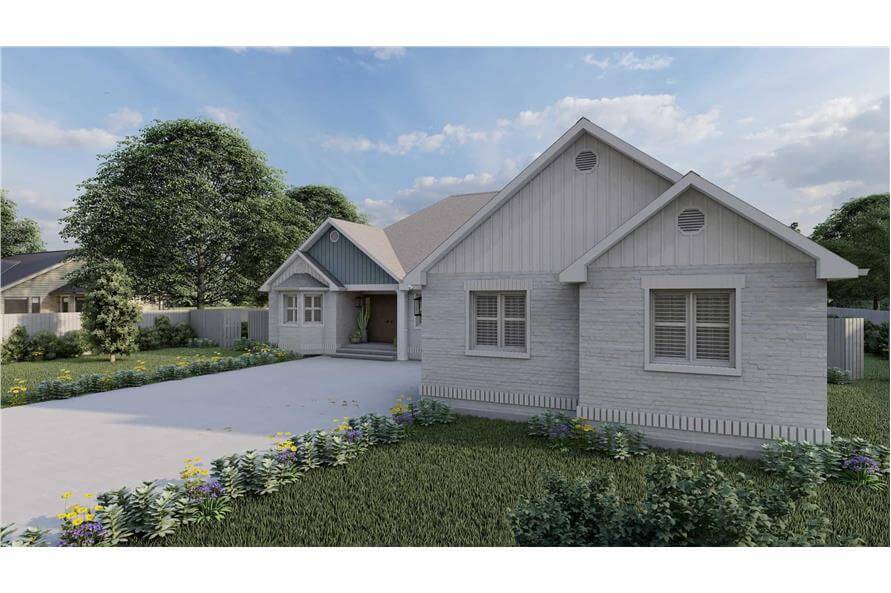



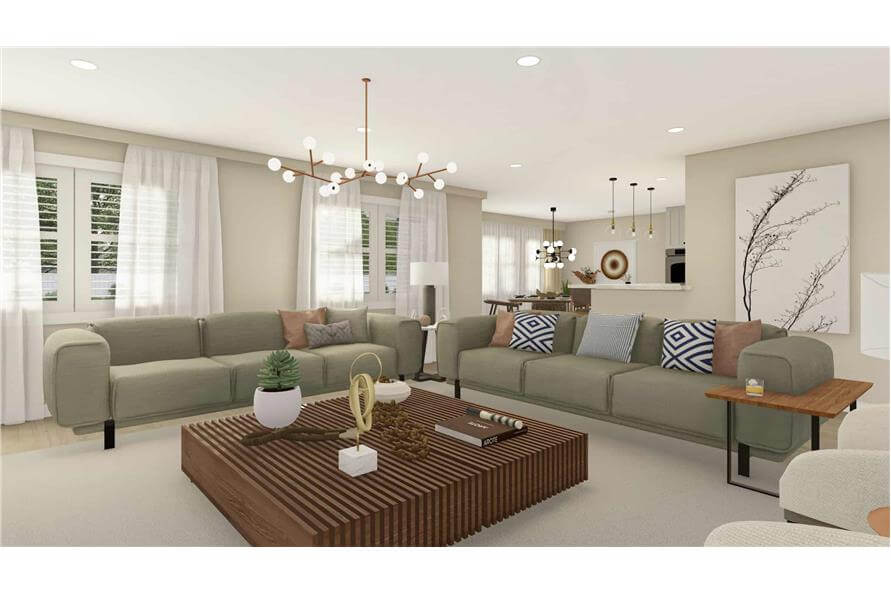

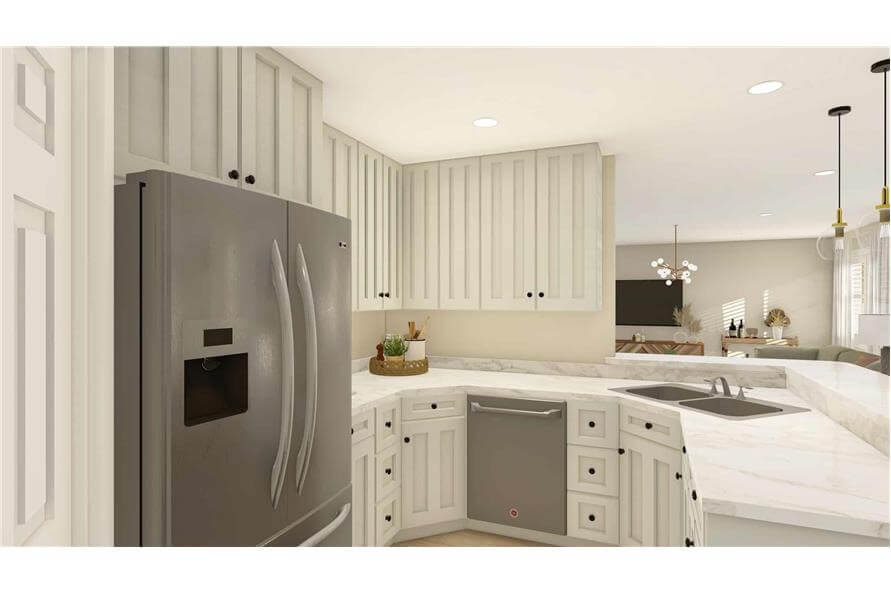
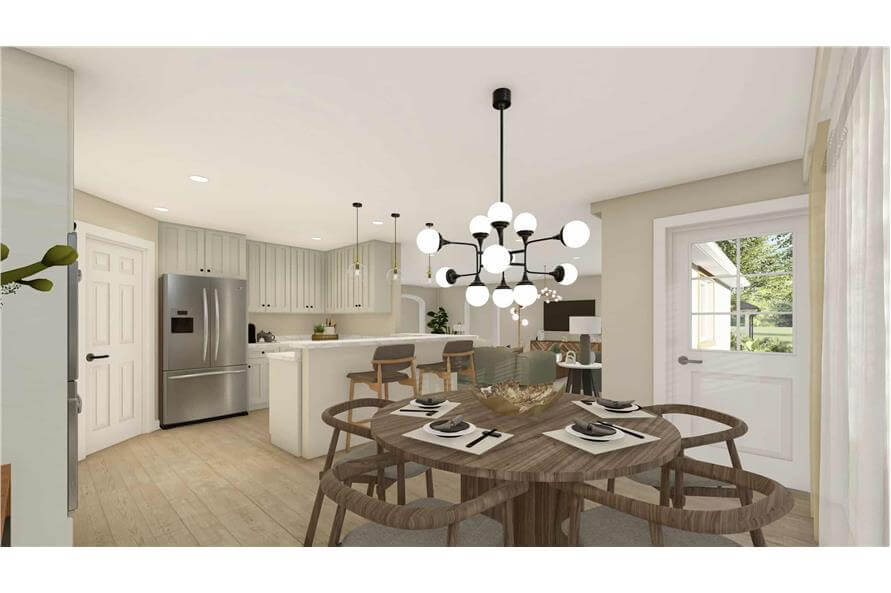


Introducing an extraordinary French-inspired Country home spanning 2,288 square feet, featuring 3 bedrooms, 2 baths, and a 2-car garage.
Prepare to be captivated by the following stunning features:
- A spacious family room and a dedicated home office for all your living and working needs.
- A charming kitchen complete with a convenient walk-in pantry.
- The main floor master suite boasts a generous walk-in closet and a luxurious master bathroom.
- Additionally, the optional finished basement offers an impressive 2,276 square feet of additional space, comprising 2 more bedrooms, 1 more bath, and a delightful family room.
Source: Plan # 187-1202
You May Also Like
3-Bedroom Charming Ranch House with Split Bedrooms (Floor Plans)
2-Bedroom Striking Getaway Cabin (Floor Plans)
4-Bedroom Narrow Traditional House with Flex Room - 2194 Sq Ft (Floor Plans)
Single-Story, 4-Bedroom High-End Mountain House with Bunkroom (Floor Plans)
Double-Story, 4-Bedroom Cedar Bluff House (Floor Plans)
4-Bedroom The Wentworth: Traditional Brick Charmer (Floor Plans)
Double-Story, 3-Bedroom Rustic Cabin With Drive-Under Garage (Floor Plan)
Single-Story, 3-Bedroom Montana Cabin B (Floor Plans)
Country Farmhouse with Wraparound Porch and Grand Master Suite - 3788 Sq Ft (Floor Plans)
Double-Story, 3-Bedroom 2337 Sq Ft Cottage with High Ceilings (Floor Plans)
Two-Story Duplex House with Symmetrical Units - 1045 Sq Ft Per Unit (Floor Plans)
5-Bedroom Rustic Cabin Vacation Home with Bunk Room and Two Kitchens (Floor Plans)
5-Bedroom McCartney Craftsman-Style House (Floor Plans)
Rustic Country House with Wrap Around Porch (Floor Plans)
4-Bedroom Southern Country with Vaulted Ceilings (Floor Plans)
3-Bedroom Small Painted Brick Modern Farmhouse: The Davina (Floor Plans)
Double-Story, 3-Bedroom Sequoia 3 Affordable Scandinavian Style House (Floor Plans)
Double-Story, 2-Bedroom Modern-Style Carriage House Under 1,300 Square Feet (Floor Plans)
3-Bedroom Inviting Modern Farmhouse with Vaulted Ceilings and Split Bedrooms (Floor Plans)
Rustic Modern Farmhouse with Home Office and 2-Car Oversized Garage - 2380 Sq Ft (Floor Plans)
Double-Story, 4-Bedroom Pine Valley House (Floor Plans)
3-Bedroom Inviting Modern Farmhouse with Vaulted Ceilings and Spacious Porches (Floor Plans)
Transitional House Under 3000 Square Feet with Angled Porte-Cochere Garage (Floor Plans)
3-Bedroom The Saunder Contemporary Style House (Floor Plans)
Modern Garage Design with Expansive Sports Court (Floor Plans)
3-Bedroom Contemporary Two-Story House for Narrow Infill Lot with Detached Garage (Floor Plans)
3-Bedroom Log Cabin with Mezzanine and Spacious Outdoor Deck - 2519 Sq Ft (Floor Plans)
Double-Story, 4-Bedroom Tradition At Its Best (Floor Plans)
4-Bedroom Efficient Narrow Lot House with Island Kitchen (Floor Plans)
Contemporary Craftsman with 3 Car Garage (Floor Plans)
Exclusive Mountain Ranch House with Home Office and Covered Deck (Floor Plans)
Lake House with Two Main Floor Suites and Lower Level Expansion (Floor Plans)
3 to 5-Bedroom Ranch-Style House With Optional Basement (Floor Plans)
3-Bedroom Country Home with Bonus Room (Floor Plans)
5-Bedroom Northwest Craftsman House with Bonus/Media Rooms (Floor Plans)
Double-Story, 6-Bedroom Barndominium Home With Wraparound Porch (Floor Plans)
