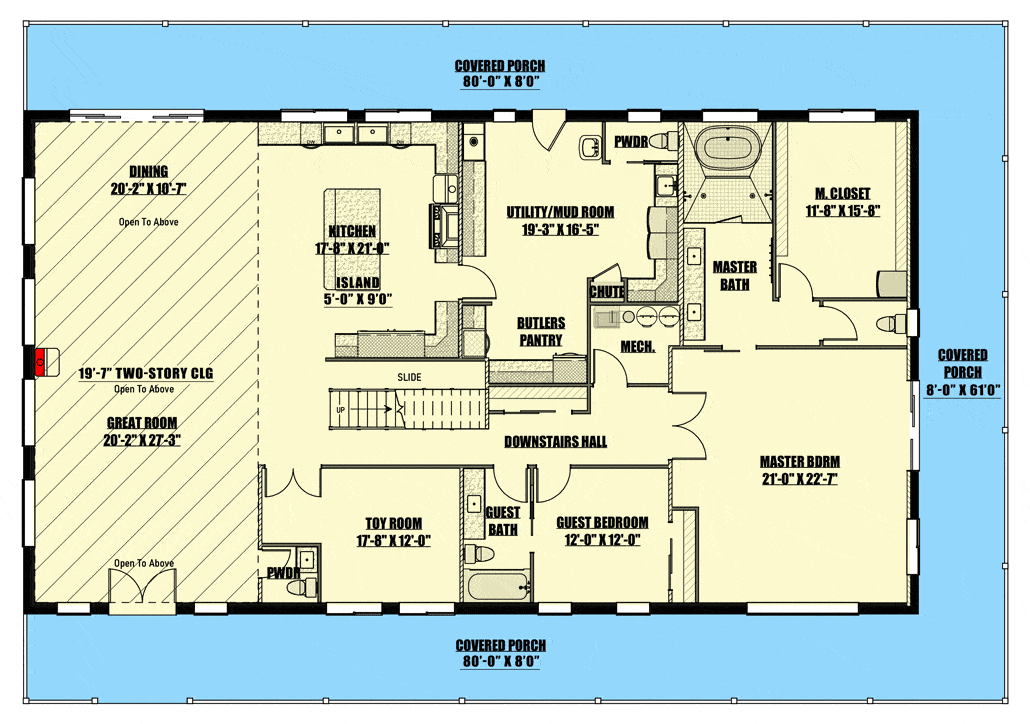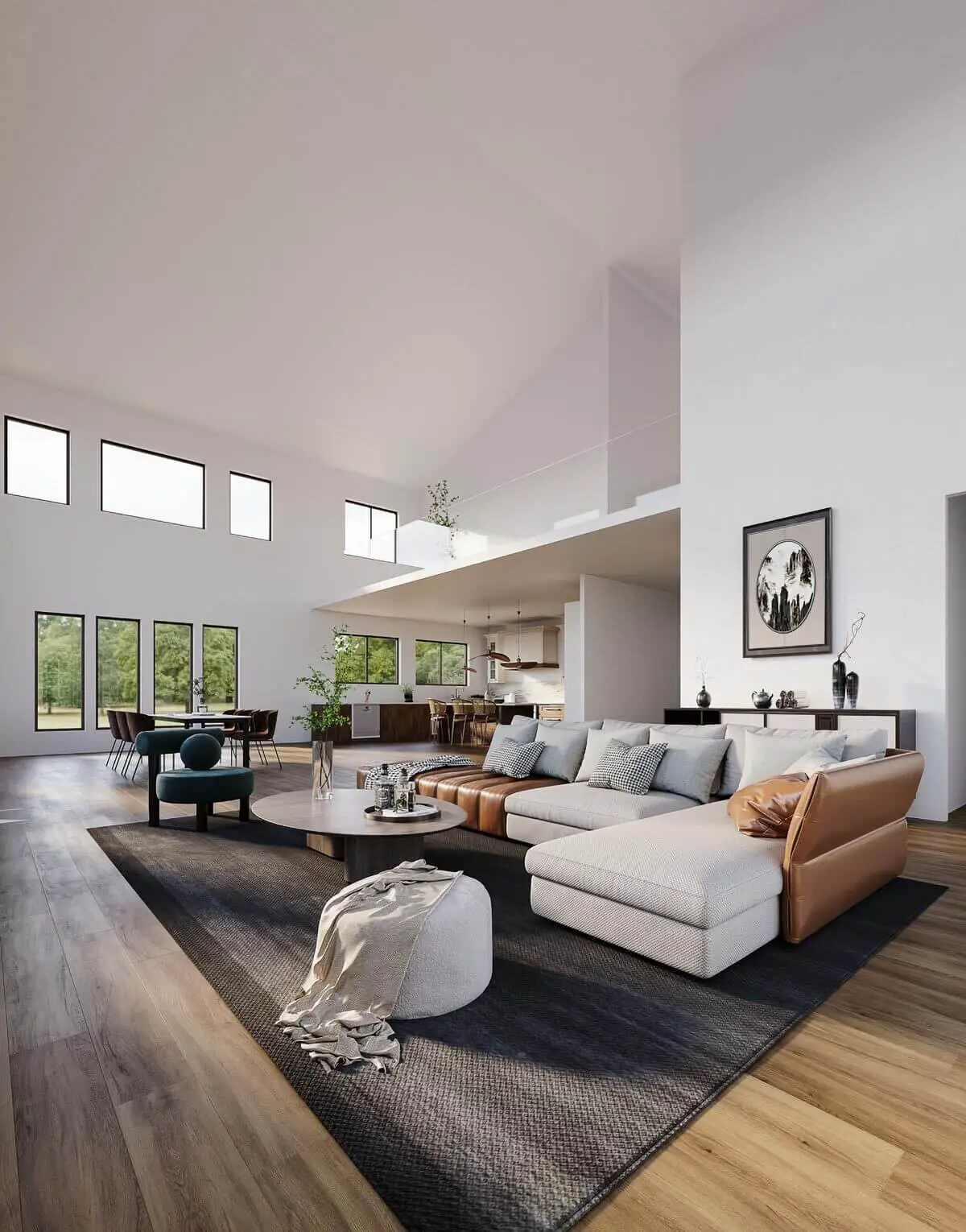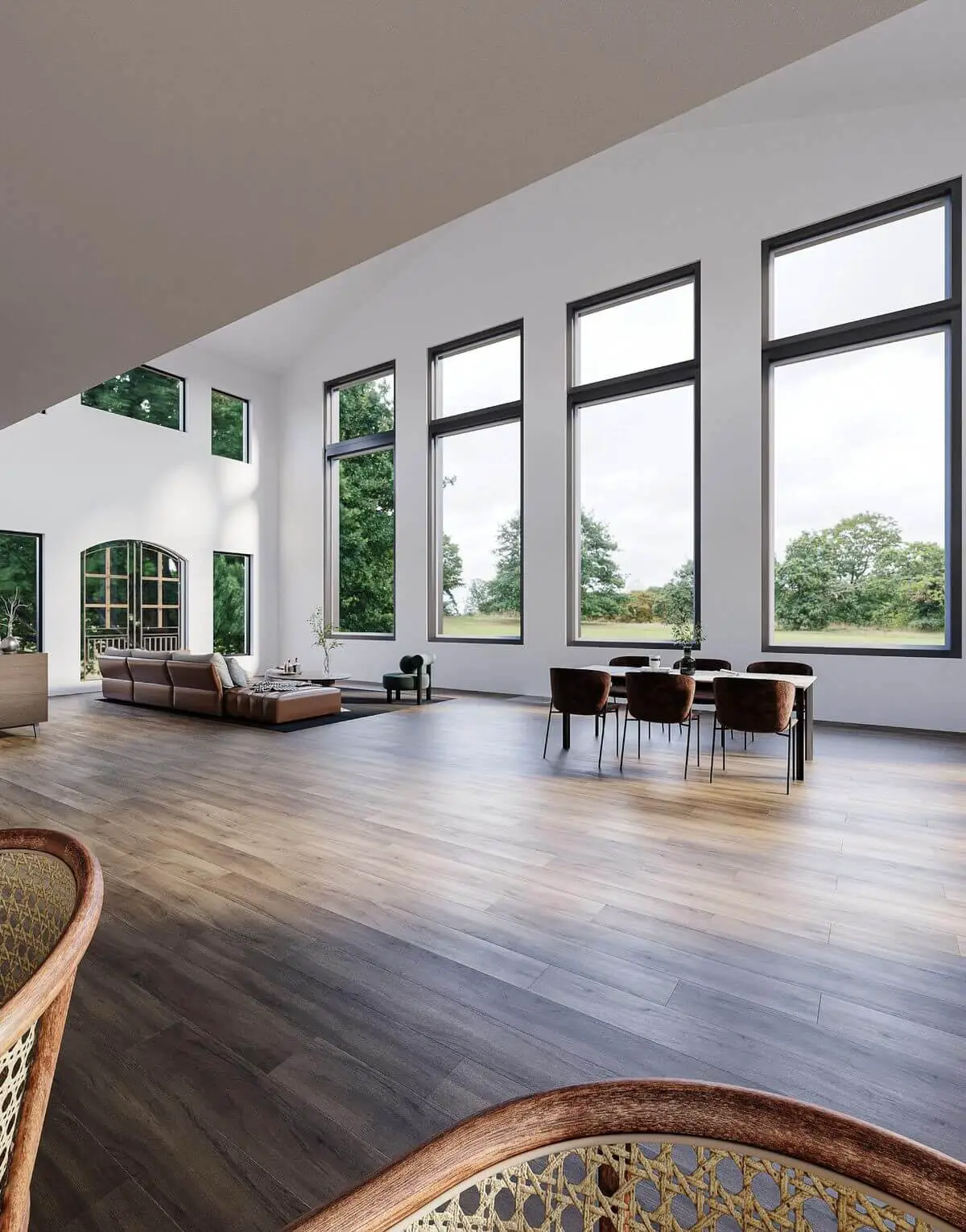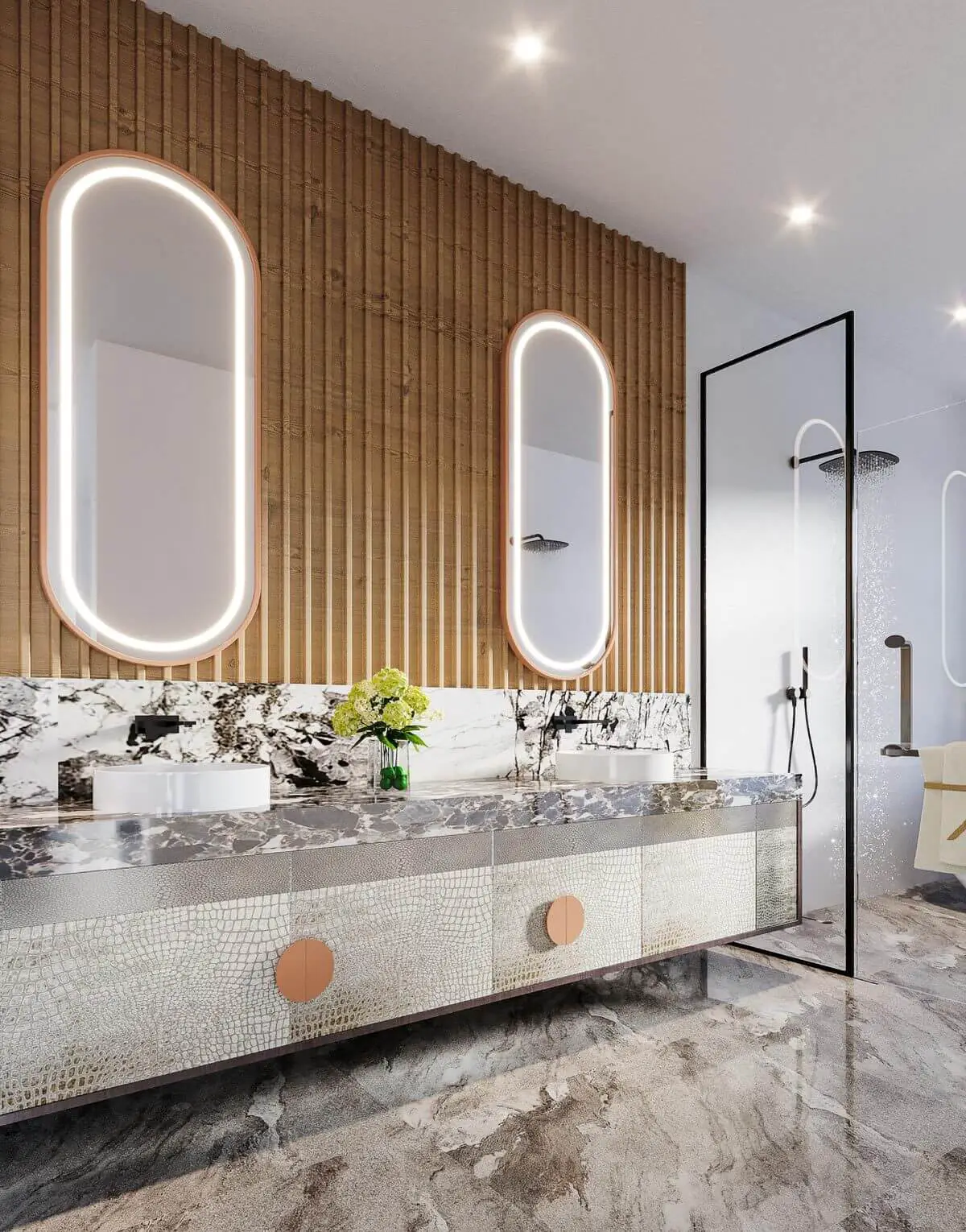
Specifications
- Area: 6,169 sq. ft.
- Bedrooms: 6
- Bathrooms: 4.5
- Stories: 2
- Garages: 0
Welcome to the gallery of photos for a double-story, 6-bedroom Barndominium Home with Wraparound Porch. The floor plans are shown below:
 Main Floor Plan
Main Floor Plan
 Second Floor Plan
Second Floor Plan
 Angle view of the Barndominium Home with Wraparound Porch.
Angle view of the Barndominium Home with Wraparound Porch.
 The side view reveals a pristine white sidewall with expansive windows.
The side view reveals a pristine white sidewall with expansive windows.
 The porch is with wooden panels and pillars.
The porch is with wooden panels and pillars.
 The porch is adorned with wooden panels and pillars.
The porch is adorned with wooden panels and pillars.
 The living room features a white wall, a round coffee table, and L-shaped sofa.
The living room features a white wall, a round coffee table, and L-shaped sofa.
 The dining area and living room offer a breathtaking panorama through their expansive windows.
The dining area and living room offer a breathtaking panorama through their expansive windows.
 The dining area features a rectangular table accompanied by chairs, offering a pleasant view of both the kitchen and the living room.
The dining area features a rectangular table accompanied by chairs, offering a pleasant view of both the kitchen and the living room.
 The kitchen features a central island accompanied by a chair and three elegant drop-down lights. The cabinets, made of both wooden and white materials, add a touch of sophistication to the space.
The kitchen features a central island accompanied by a chair and three elegant drop-down lights. The cabinets, made of both wooden and white materials, add a touch of sophistication to the space.
 The master bedroom features a captivating chandelier suspended from above, casting a gentle glow on the room’s opulent surroundings.
The master bedroom features a captivating chandelier suspended from above, casting a gentle glow on the room’s opulent surroundings.
 Two sinks embedded in vanity mirrors.
Two sinks embedded in vanity mirrors.
 There are two spacious walk-in showers and a bathtub.
There are two spacious walk-in showers and a bathtub.
This expansive floor plan offers over 6,100 square feet of living space, spread across two floors, featuring a Barndominium-style exterior.
Enhancing outdoor living, the home boasts an 8′-deep covered porch that wraps around three sides.
Inside, the great room and dining area feature soaring two-story ceilings, creating a spacious interior ideal for hosting gatherings with friends and family.
The gourmet kitchen offers ample workspace and includes a large range. Adjacent to the kitchen is a utility area that combines the pantry, laundry, and mudroom, providing a convenient and efficient space.
On the main level, you’ll find the comfortable master bedroom, accompanied by a luxurious wet room in the ensuite. Additionally, there is a guest bedroom and a toy room, completing the offerings on the first floor.
Upstairs, each of the four bedrooms is equipped with two walk-in closets and shares a Jack-and-Jill bathroom.
An office is also available, catering to those who work from home or serving as a dedicated homework station for children.
Source: Plan 400007FTY
You May Also Like
3-Bedroom Modern Barndominium (Floor Plans)
4-Bedroom Coastal Contemporary Home with Split Bedrooms - 2515 Sq Ft (Floor Plans)
Single-Story, 3-Bedroom Cottage with Split Master Bedroom (Floor Plans)
Single-Story, 3-Bedroom Helena (Floor Plans)
5-Bedroom New American House with Five Bedrooms and Wrap Around Porch (Floor Plans)
Up To 7-Bed Luxury French Country House With Private In-Law Apartment (Floor Plan)
Single-Story, 4-Bedroom Ranch House with 2-Car Garage (Floor Plans)
Wraparound Retreat with Style (Floor Plans)
Multi-Bedroom Modern Farmhouse With Bonus Room Option (Floor Plans)
3-Bedroom Lovett (Floor Plans)
Double-Story, 4-Bedroom Modern Farmhouse with Large Bonus Room (Floor Plans)
3-Bedroom Country Home with 3 Beds and 3 Fresh Air Spaces (Floor Plans)
4-Bedroom Country Farmhouse with Expansive Porches (Floor Plans)
Single-Story, 2-Bedroom Transitional Tudor with Wraparound Porch (Floor Plans)
3-Bedroom Barndo-Style House with Massive 4-Car Garage and 2 Lofts (Floor Plans)
Single-Story, 3-Bedroom Mediterranean Ranch Home with Courtyard (Floor Plans)
5-Bedroom Waterstone House (Floor Plans)
Single-Story, 3-Bedroom Southern Country Ranch Home With 2 Bathrooms (Floor Plan)
Single-Story, 2-Bedroom Scandinavian-Style House With 2 Bathrooms (Floor Plan)
Modern House with Bonus Room Above Garage (Floor Plans)
Home with Expansive Rear Porch (Floor Plans)
4-Bedroom The Wisteria: Fantastic Front Porch (Floor Plans)
Angled Craftsman Home with Outdoor Spaces (Floor Plans)
Red Cottage with In-Law Suite (Floor Plans)
2-Bedroom Modern Mountain Carriage House (Floor Plans)
3-Bedroom Contemporary House with Loft and Spacious Garage (Floor Plans)
Double-Story Modern Barndominium House With Two Bedroom Suites (Floor Plan)
Double-Story, 1-Bedroom Tiny House with Loft (Floor Plans)
Danbury Farmhouse With 4 Bedrooms, 3 Full Bathrooms & 2-Car Garage (Floor Plans)
2-Bedroom Modern with Huge Kitchen Island (Floor Plans)
3 to 5-Bedroom Ranch-Style House With Optional Basement (Floor Plans)
Single-Story, 3-Bedroom 1,952 Sq. Ft. Acadian House with Main Floor Master (Floor Plans)
Spacious Traditional House with Two Master Suites and Two Laundry Rooms - 6353 Sq Ft (Floor Plans)
Single-Story, 3-Bedroom The Napier: Small Craftsman House (Floor Plans)
3-Bedroom The Sutton: house with a brick and siding facade (Floor Plans)
Double-Story, 3-Bedroom Modern Barndominium-Style House with 4-Car Garage and Workshop (Floor Plan)

 Main Floor Plan
Main Floor Plan Second Floor Plan
Second Floor Plan Angle view of the Barndominium Home with Wraparound Porch.
Angle view of the Barndominium Home with Wraparound Porch. The side view reveals a pristine white sidewall with expansive windows.
The side view reveals a pristine white sidewall with expansive windows. The porch is with wooden panels and pillars.
The porch is with wooden panels and pillars. The porch is adorned with wooden panels and pillars.
The porch is adorned with wooden panels and pillars. The living room features a white wall, a round coffee table, and L-shaped sofa.
The living room features a white wall, a round coffee table, and L-shaped sofa. The dining area and living room offer a breathtaking panorama through their expansive windows.
The dining area and living room offer a breathtaking panorama through their expansive windows. The dining area features a rectangular table accompanied by chairs, offering a pleasant view of both the kitchen and the living room.
The dining area features a rectangular table accompanied by chairs, offering a pleasant view of both the kitchen and the living room. The kitchen features a central island accompanied by a chair and three elegant drop-down lights. The cabinets, made of both wooden and white materials, add a touch of sophistication to the space.
The kitchen features a central island accompanied by a chair and three elegant drop-down lights. The cabinets, made of both wooden and white materials, add a touch of sophistication to the space. The master bedroom features a captivating chandelier suspended from above, casting a gentle glow on the room’s opulent surroundings.
The master bedroom features a captivating chandelier suspended from above, casting a gentle glow on the room’s opulent surroundings. Two sinks embedded in vanity mirrors.
Two sinks embedded in vanity mirrors. There are two spacious walk-in showers and a bathtub.
There are two spacious walk-in showers and a bathtub.