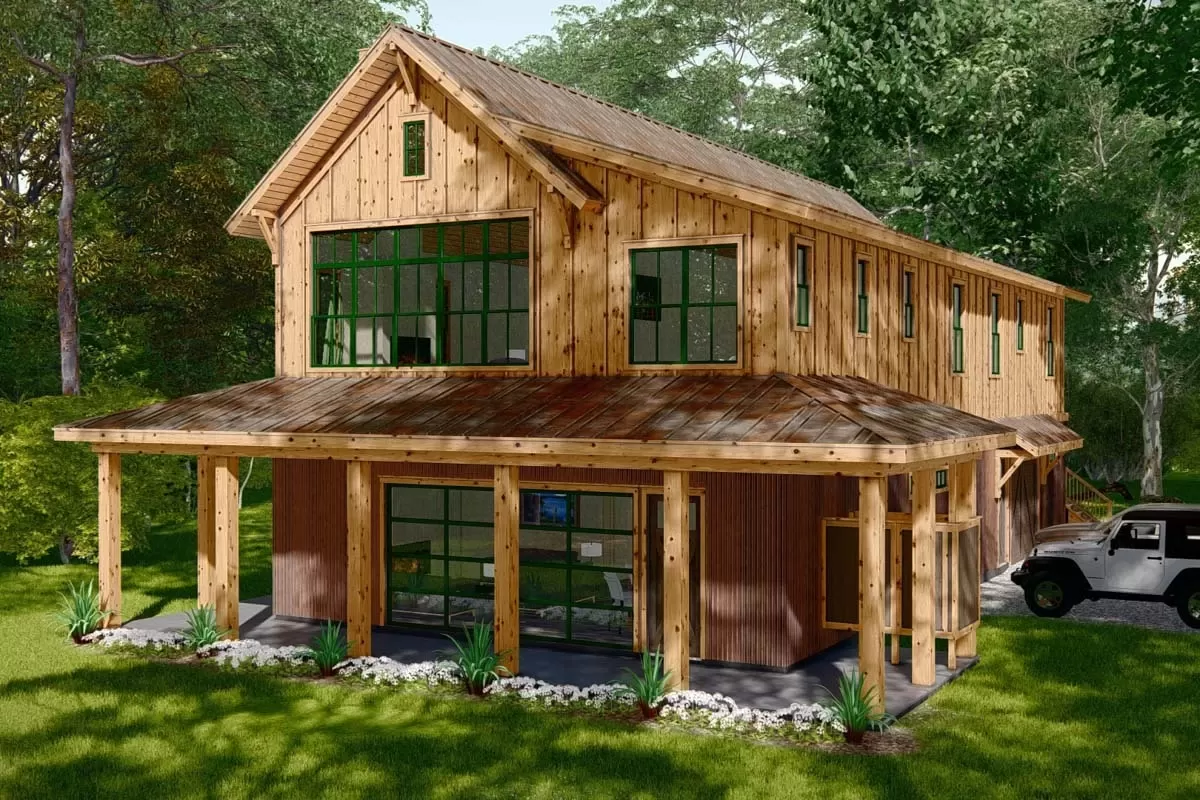
Specifications
- Area: 3,317 sq. ft.
- Bedrooms: 5
- Bathrooms: 3.5
- Stories: 2
- Garages: 2
Welcome to the gallery of photos for Rustic Cabin Vacation Home with Bunk Room and Two Kitchens. The floor plans are shown below:
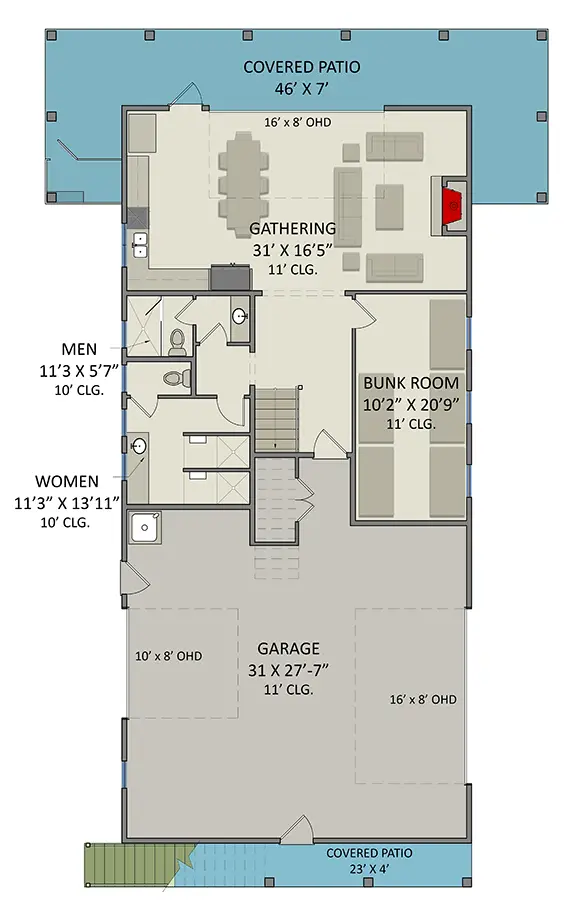
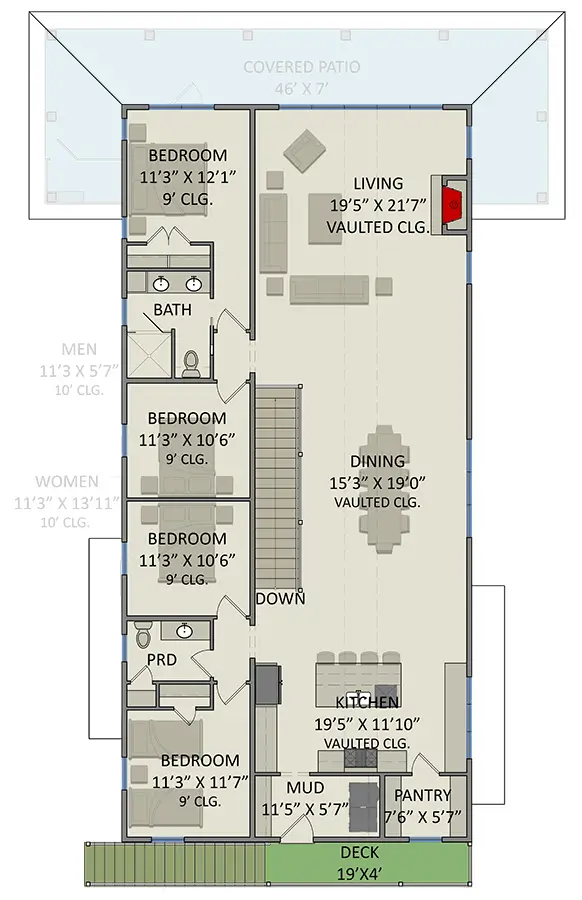

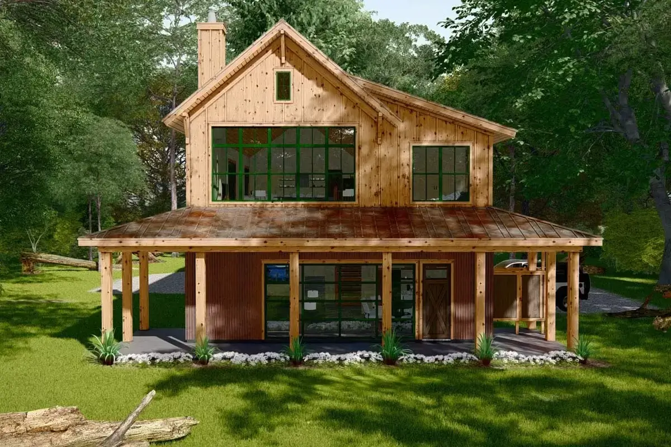
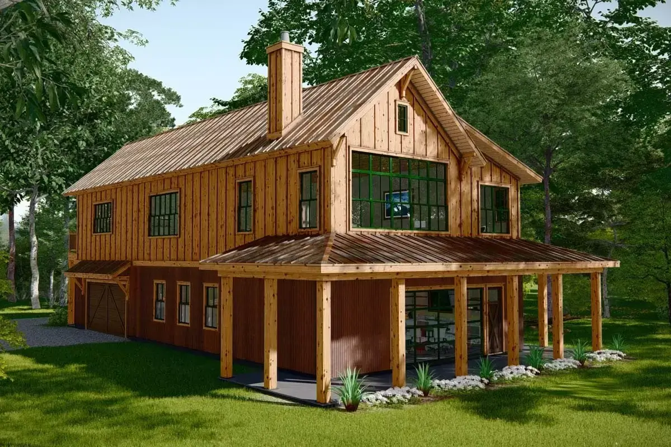
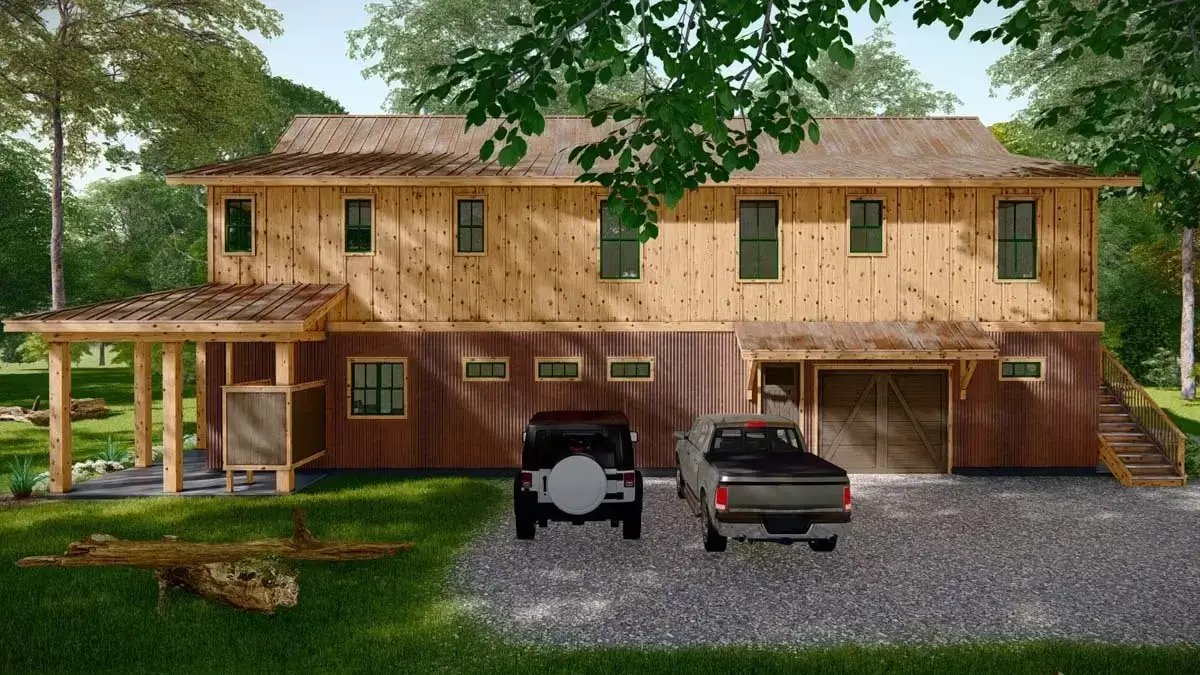
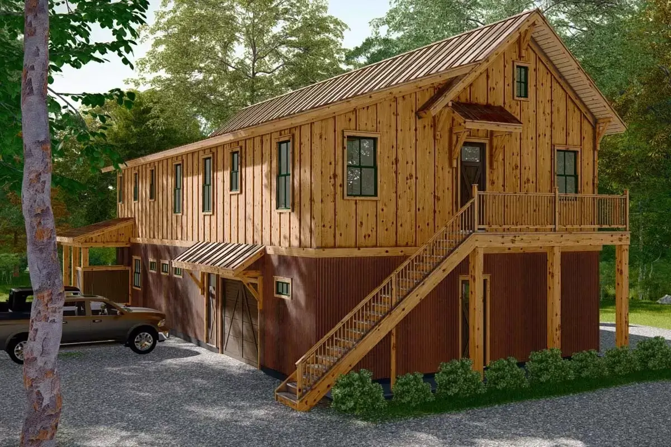
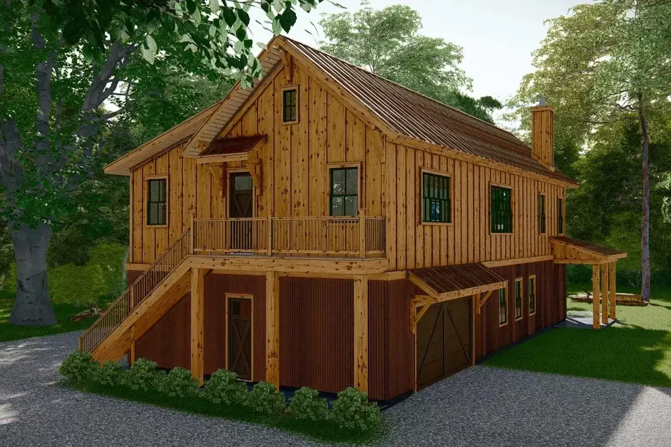
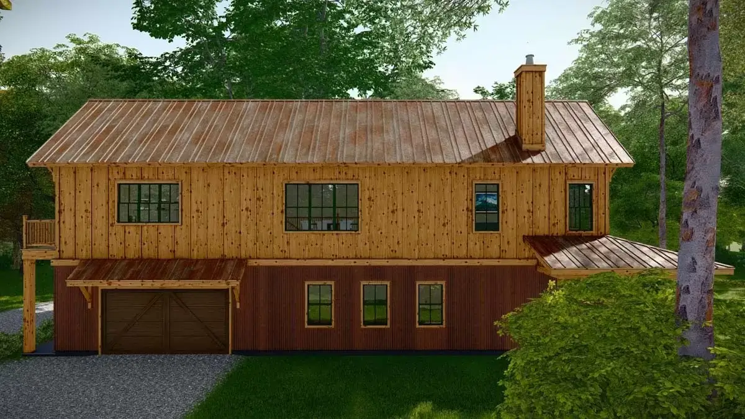
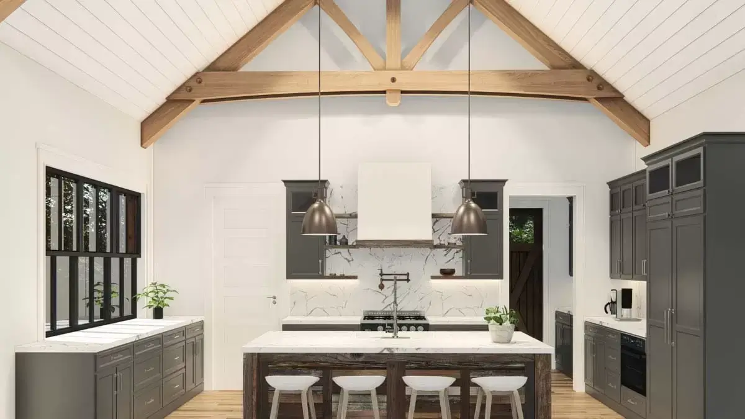
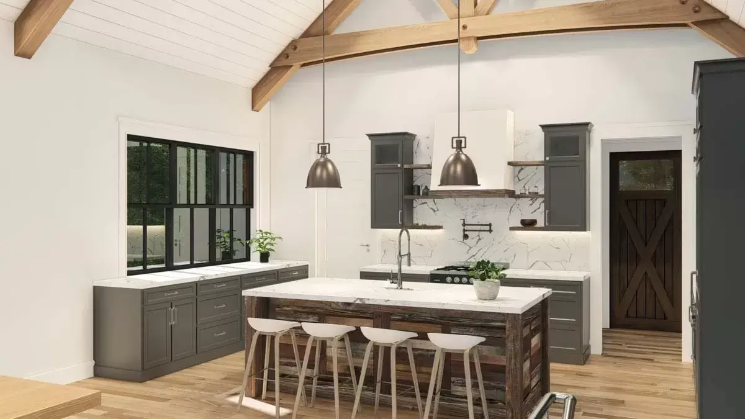
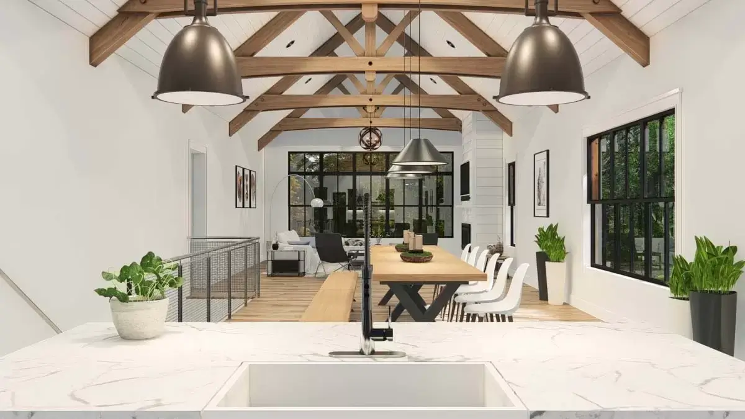
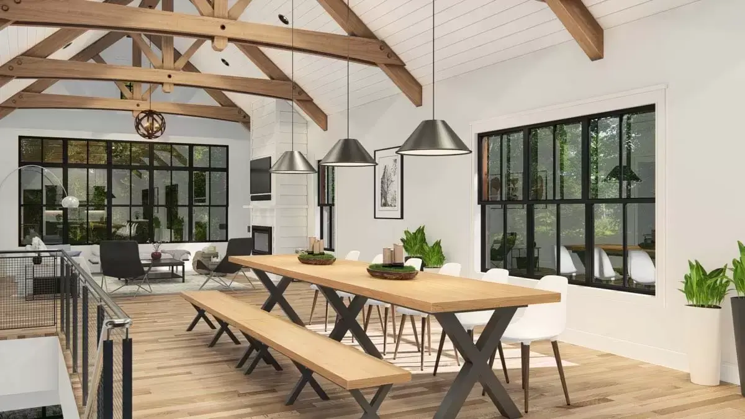
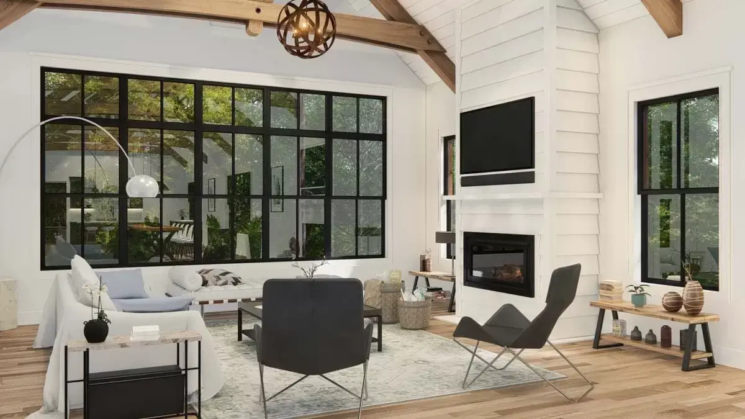
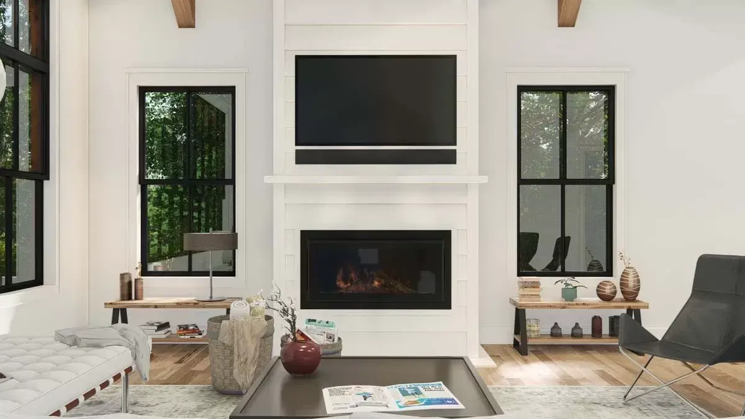
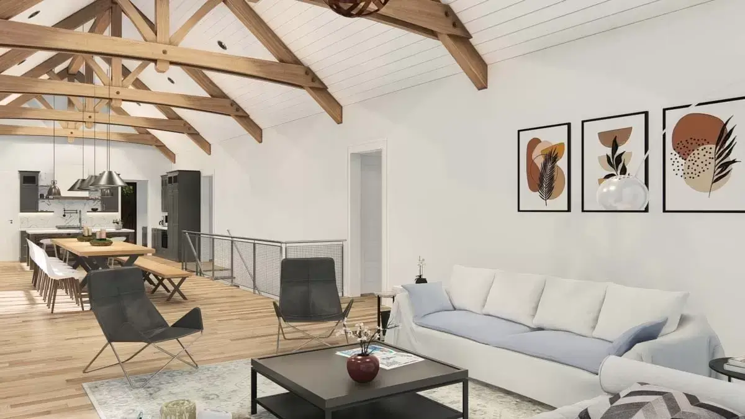
This two-story house plan is crafted as a charming cabin or cottage vacation home. Offering a generous 3,317 square feet of heated living space and featuring a 1,003 square foot drive-through garage, this design is both functional and welcoming.
On the ground floor, a bunk room and two multipurpose bathrooms are thoughtfully arranged for convenience. A wrap-around porch introduces the home, leading to a proper front door and a 16′ by 8′ overhead door that grants access to the open-concept layout.
Here, a fireplace stands opposite an L-shaped kitchen, creating a warm and inviting atmosphere.
Access the second floor via external stairs connected to the mudroom or through internal stairs, both leading to an expansive living space.
This upper level boasts a second kitchen, a living room with a fireplace, and bedrooms lining the opposite side, providing a well-designed and comfortable retreat.
Source: Plan 25438TF
