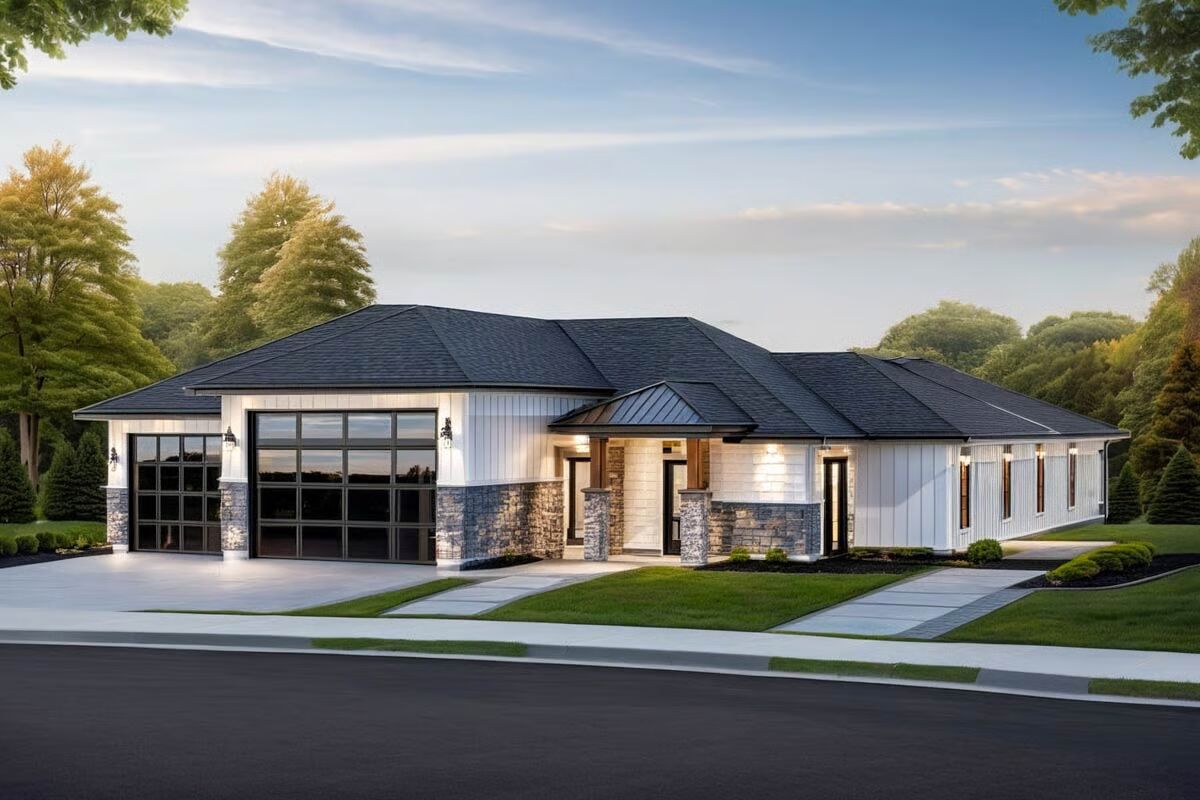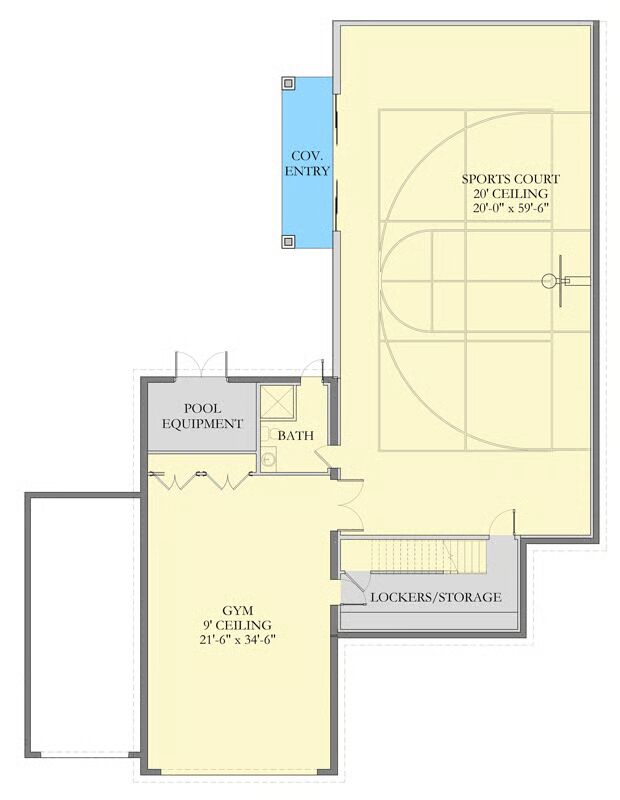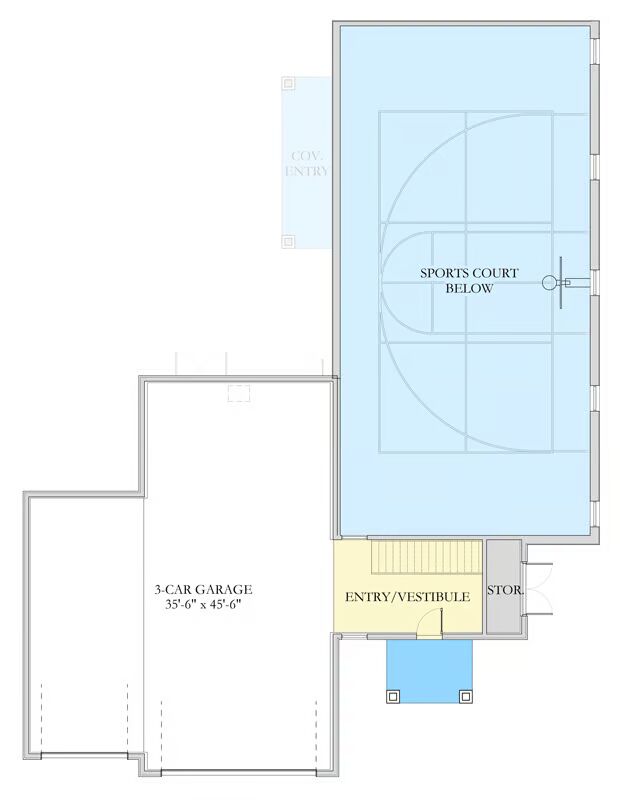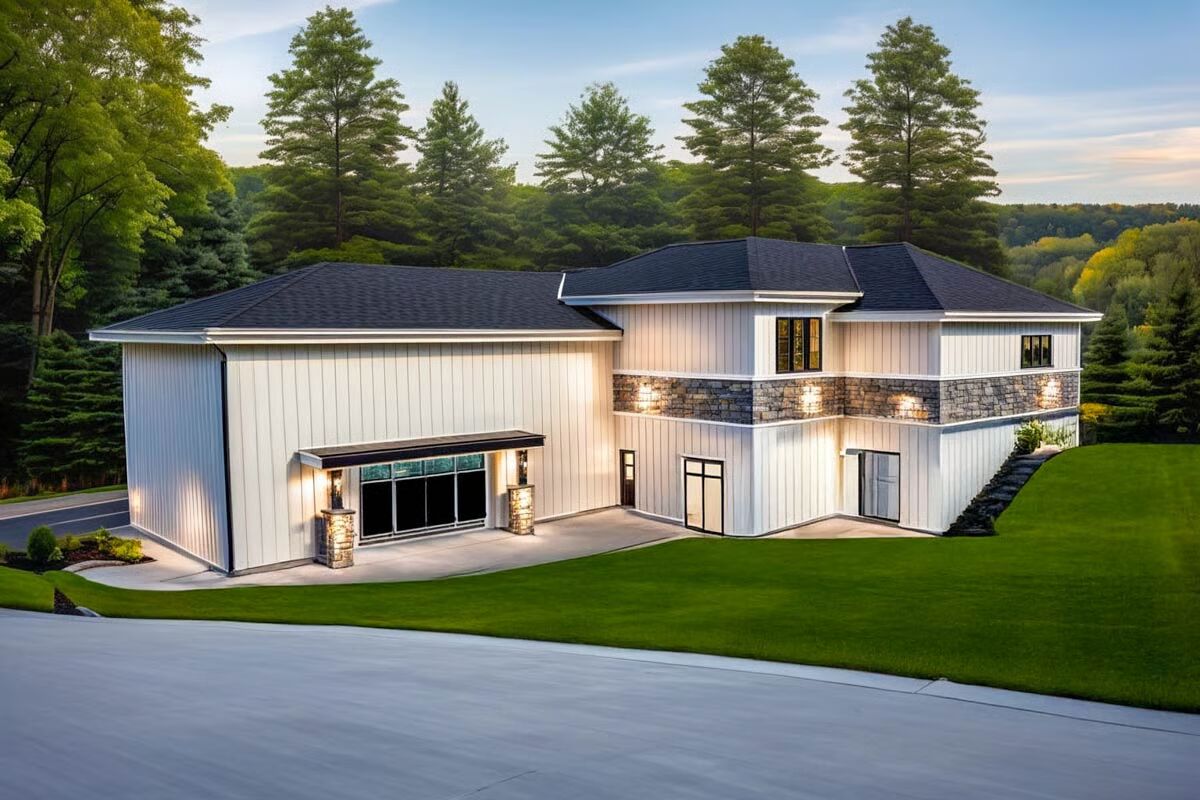
Specifications
- Area: 1,137 sq. ft.
- Bedrooms: 0
- Bathrooms: 1
- Stories: 1
- Garages: 3
Welcome to the gallery of photos for Modern Garage Design with Expansive Sports Court. The floor plans are shown below:




This sleek and contemporary design offers 1,137 sq. ft. of finished living space paired with an impressive 1,824 sq. ft. indoor sports court, perfect for recreation and entertainment.
The main entry vestibule sets the tone, flowing seamlessly into the open living areas below. A dedicated gym, full bathroom, and generous storage spaces provide convenience and functionality, all wrapped in a stylish, modern package.
The layout emphasizes recreation and wellness, with the gym positioned adjacent to the expansive sports court for maximum versatility. On the lower level, you’ll find practical amenities including pool equipment storage and lockers, ensuring organization and ease.
Outdoor living is equally inviting with a covered front entry (74 sq. ft.), ideal for relaxing while enjoying the surrounding views.
