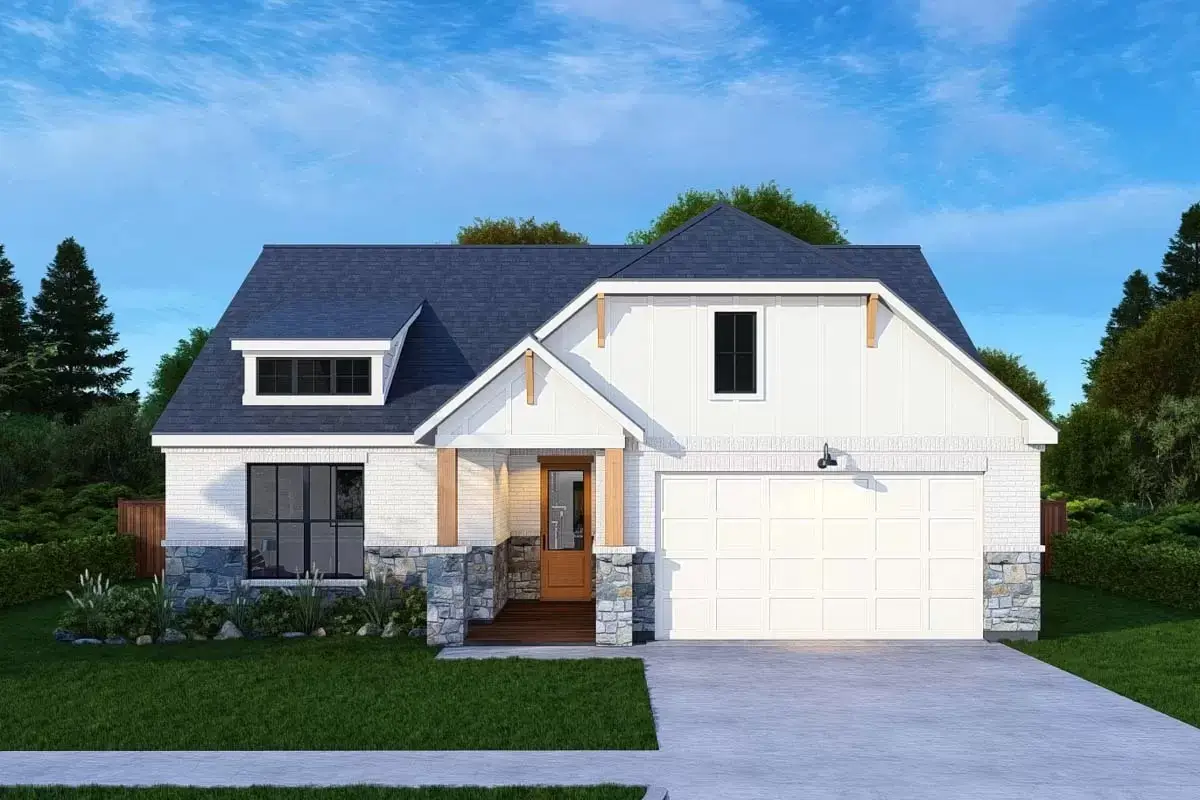
Specifications
- Area: 2,096 sq. ft.
- Bedrooms: 4
- Bathrooms: 2.5
- Stories: 1
- Garages: 2
Welcome to the gallery of photos for Efficient Narrow Lot House with Island Kitchen. The floor plan is shown below:
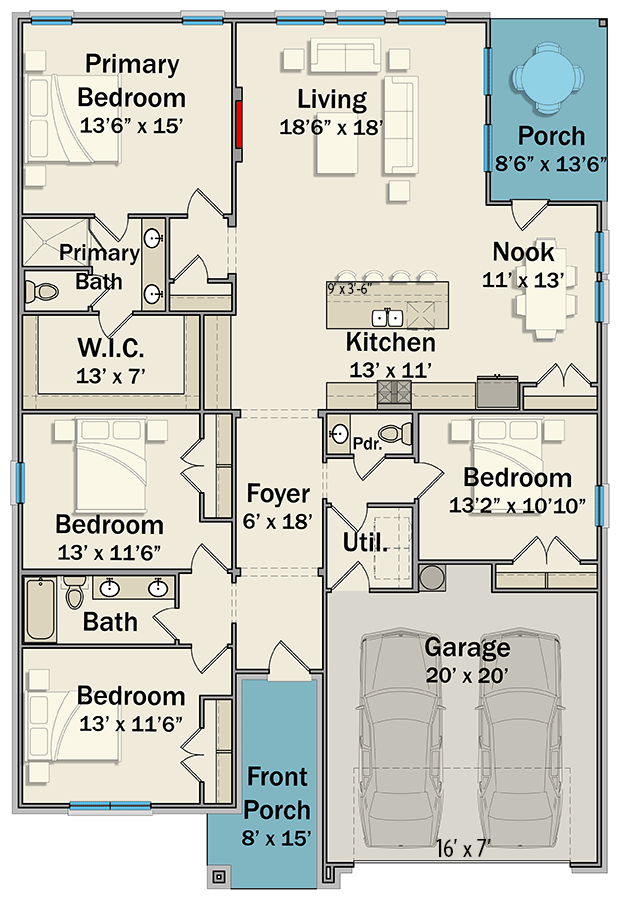

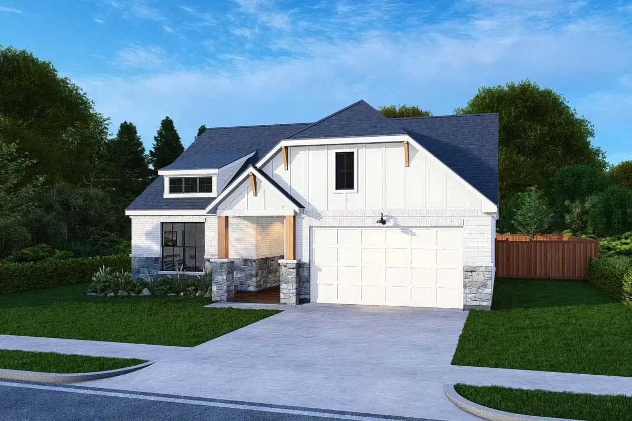
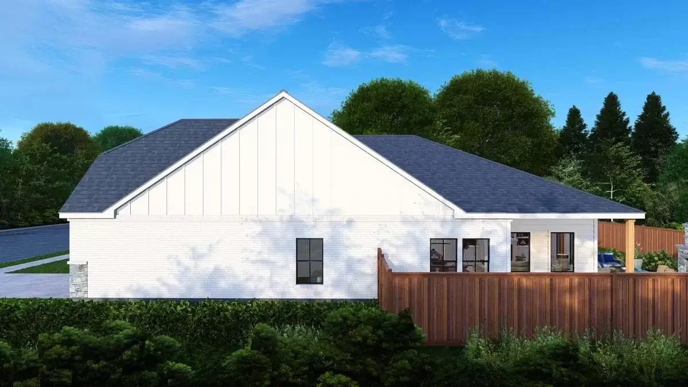
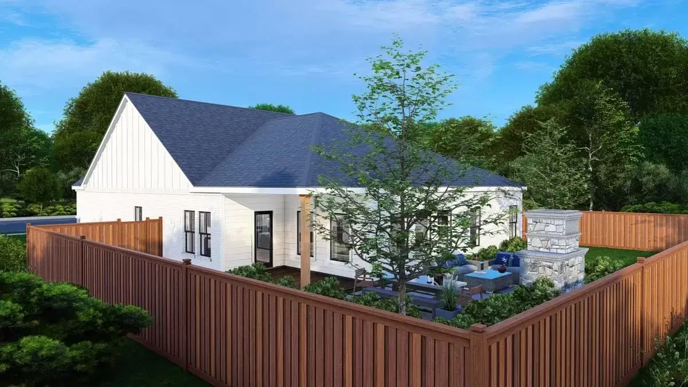
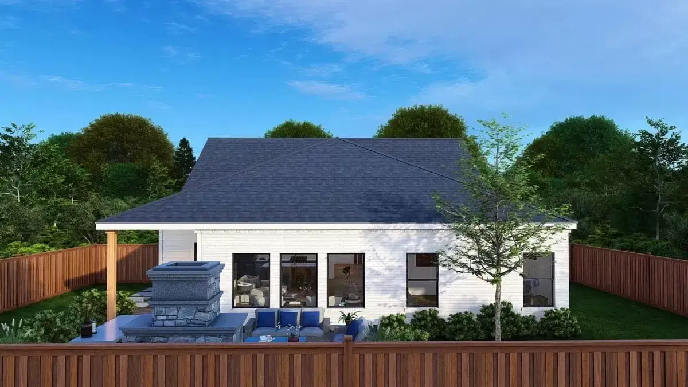
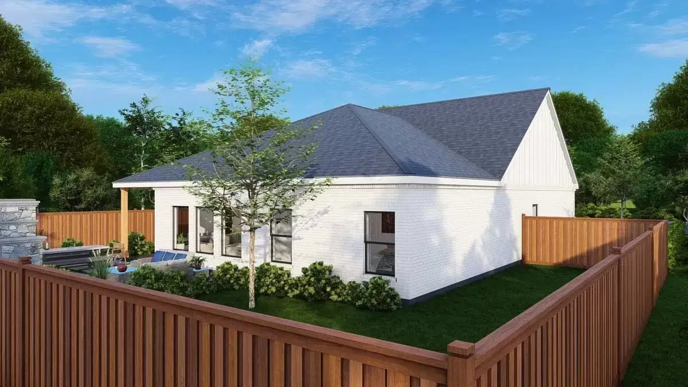
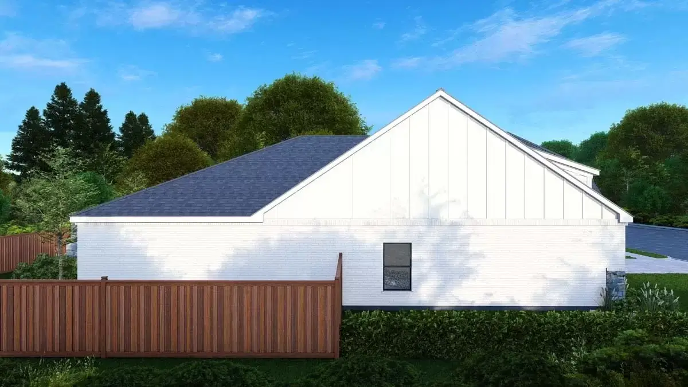
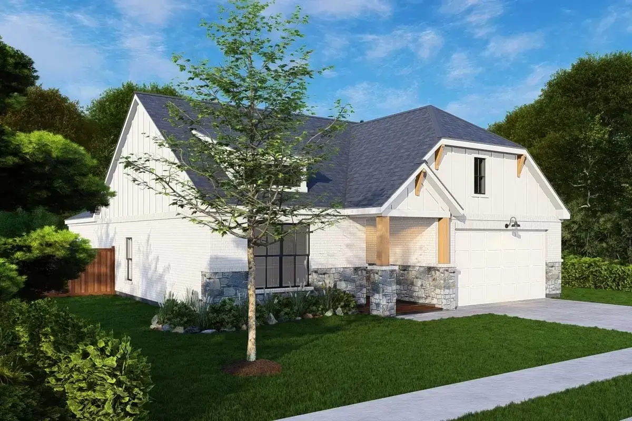
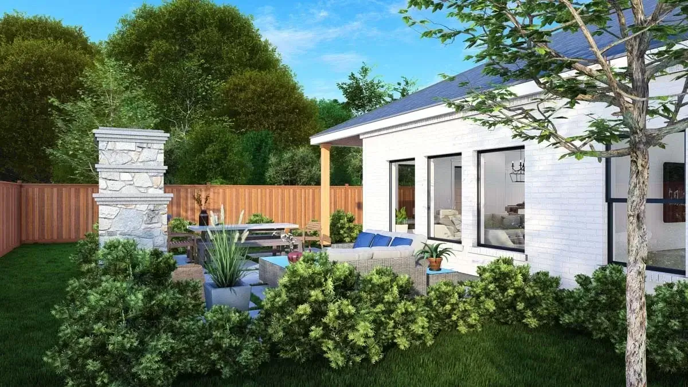
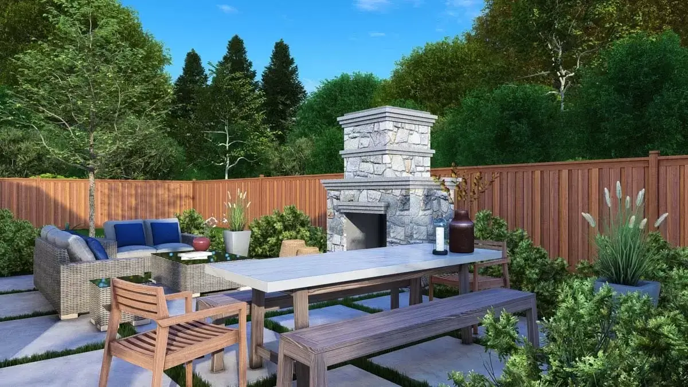
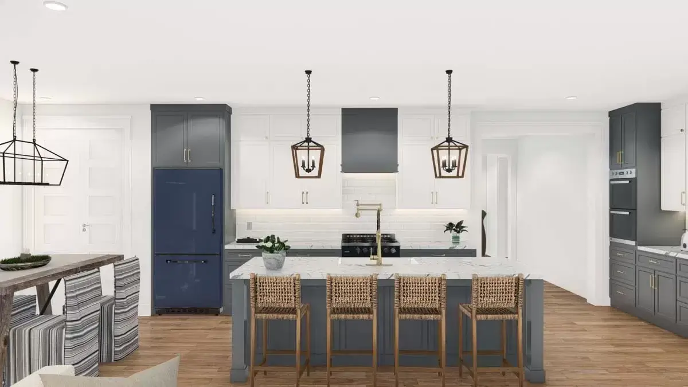
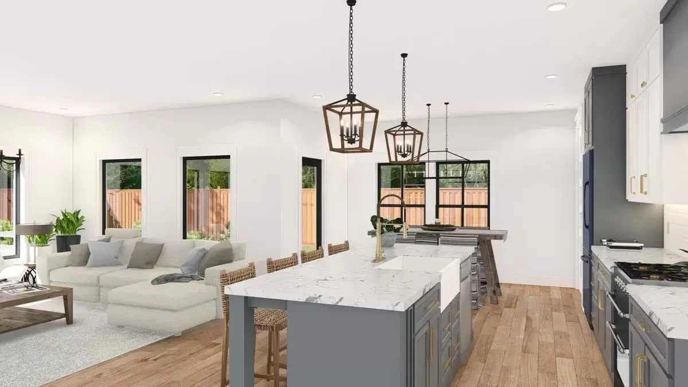
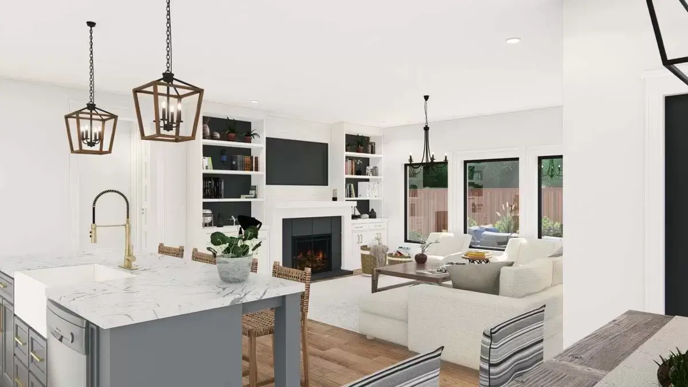
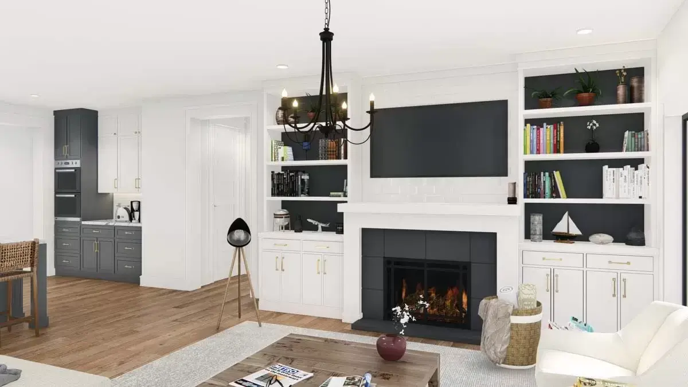
This streamlined house design offers 4 bedrooms, 2.5 bathrooms, and 2096 square feet of cozy living space. A 2-car garage, featuring a 16′ by 7′ overhead door, provides 453 square feet for parking needs.
The kitchen boasts a spacious 9′ by 3’6″ island and seamlessly connects to the living room, complete with a fireplace and a nook.
Three bedrooms are situated along the left side of the house, while the fourth is tucked behind the garage, offering flexibility to serve as a home office if desired.
Source: Plan 25437TF
You May Also Like
Mountain House with Finished Lower Level - 3871 Sq Ft (Floor Plans)
2-Bedroom Mountain House with Vaulted Great Room Under 1500 Sq Ft (Floor Plans)
2-Bedroom Single-Story Contemporary House with Wrap-Around Porch - 1453 Sq Ft (Floor Plans)
Single-Story, 3-Bedroom The Ashbry: Urban Farmhouse Home (Floor Plans)
Double-Story, 3-Bedroom House With 2-Car Garage (Floor Plans)
2-Bedroom Farmhouse with Vaulted Living Room - 1331 Sq Ft (Floor Plans)
3-Bedroom Country Farmhouse with Split and Rear Deck (Floor Plans)
Double-Story, 3-Bedroom Modern Cabin with Window-Filled Rear (Floor Plan)
Double-Story, 1-Bedroom New American Carriage House with 3-Car Garage (Floor Plans)
Exclusive New American Home with Optional Sport Court (Floor Plans)
3-Bedroom Rustic with Main Floor Master Suite (Floor Plans)
Double-Story, 5-Bedroom Country House with Hearth Room (Floor Plans)
3-Bedroom The Keaton: Rustic Ranch Home (Floor Plans)
3-Bedroom One Level Tuscan House (Floor Plan)
2-Story, 4-Bedroom European Cottage House With Game Room & Outdoor Living (Floor Plans)
Affordable Traditional-style House Under 1,200 Square Feet (Floor Plans)
3-Bedroom Southern Acadian Home with Split-Bed Layout (Floor Plans)
Two-Story Craftsman House with Second-Level Bedrooms - 2332 Sq Ft (Floor Plans)
3-Bedroom 1,825 Sq. Ft. Craftsman with Split Master Bedroom (Floor Plans)
Single-Story, 3-Bedroom Modern Barndominium Under 2,000 Square Feet with Vaulted Great Room (Floor P...
Single-Story, 2-Bedroom 1555 Sq Ft Contemporary with Covered Rear Porch (Floor Plans)
Double-Story, 3-Bedroom The Hatteras: Elevated Coastal Home (Floor Plans)
Single-Story, 2-Bedroom Petite Starter House (Floor Plans)
3-Bedroom Modern Farmhouse House with Office and Covered Porch (Floor Plans)
4-Bedroom Classic Colonial House with Second-Level Bedrooms - 5078 Sq Ft (Floor Plans)
Single-Story, 3-Bedroom Southern Country Ranch Home With 2 Bathrooms (Floor Plan)
4-Bedroom French Country Home (Floor Plans)
Double-Story, 5-Bedroom The Hollowcrest (Floor Plan)
3-Bedroom Charming Ranch House with Open Layout and Cozy Porch (Floor Plans)
Luxurious Storybook Craftsman House with Sweeping Rear (Floor Plans)
3-Bedroom Mountain Craftsman House with Home Office or Flex Room - 2500 Sq Ft (Floor Plans)
3-Bedroom Muscadine Cottage (Floor Plans)
Single-Story, 3-Bedroom Storybook Bungalow With Large Front & Back Porches (Floor Plan)
Single-Story, 3-Bedroom Cherokee Country House With 2 Bathrooms (Floor Plan)
Double-Story Modern Farmhouse with Upstairs Game Room (Floor Plans)
3-Bedroom Walden Exclusive Farmhouse Style House (Floor Plans)
