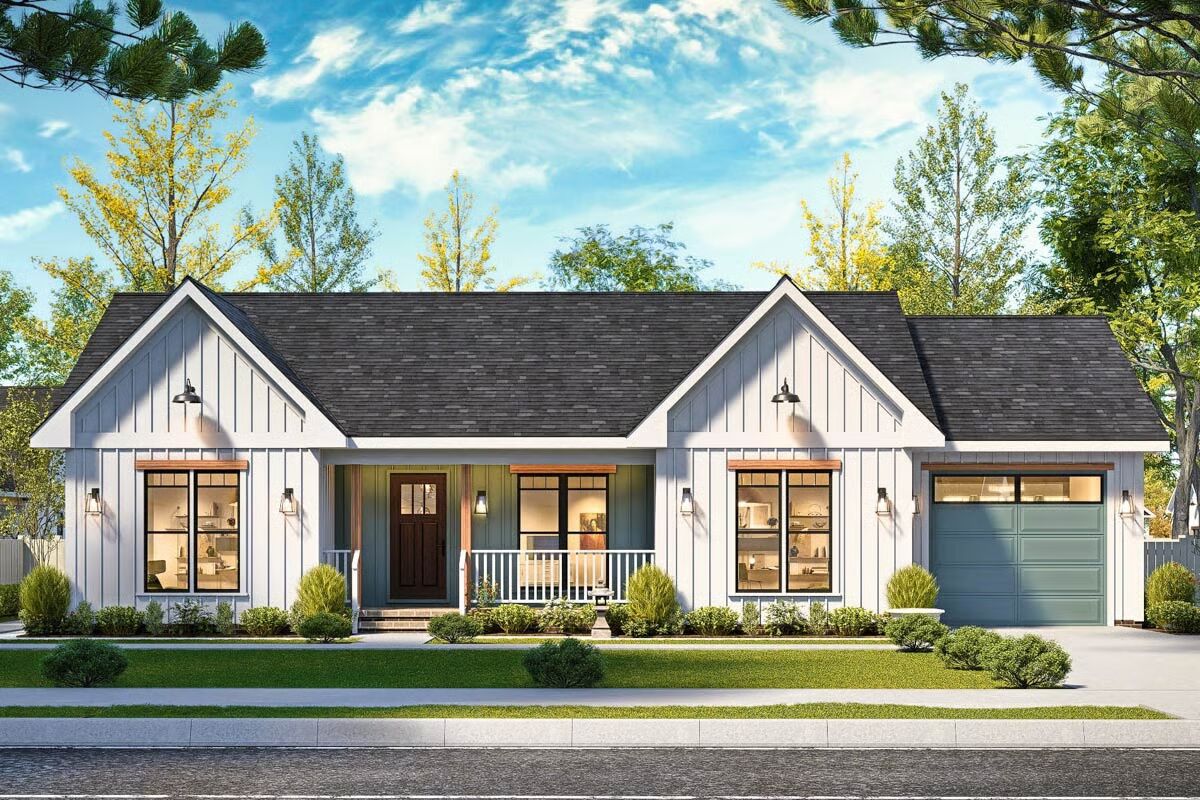
Specifications
- Area: 1,150 sq. ft.
- Bedrooms: 3
- Bathrooms: 2
- Stories: 1
- Garages: 1
Welcome to the gallery of photos for Charming Ranch House with Split Bedrooms. The floor plan is shown below:
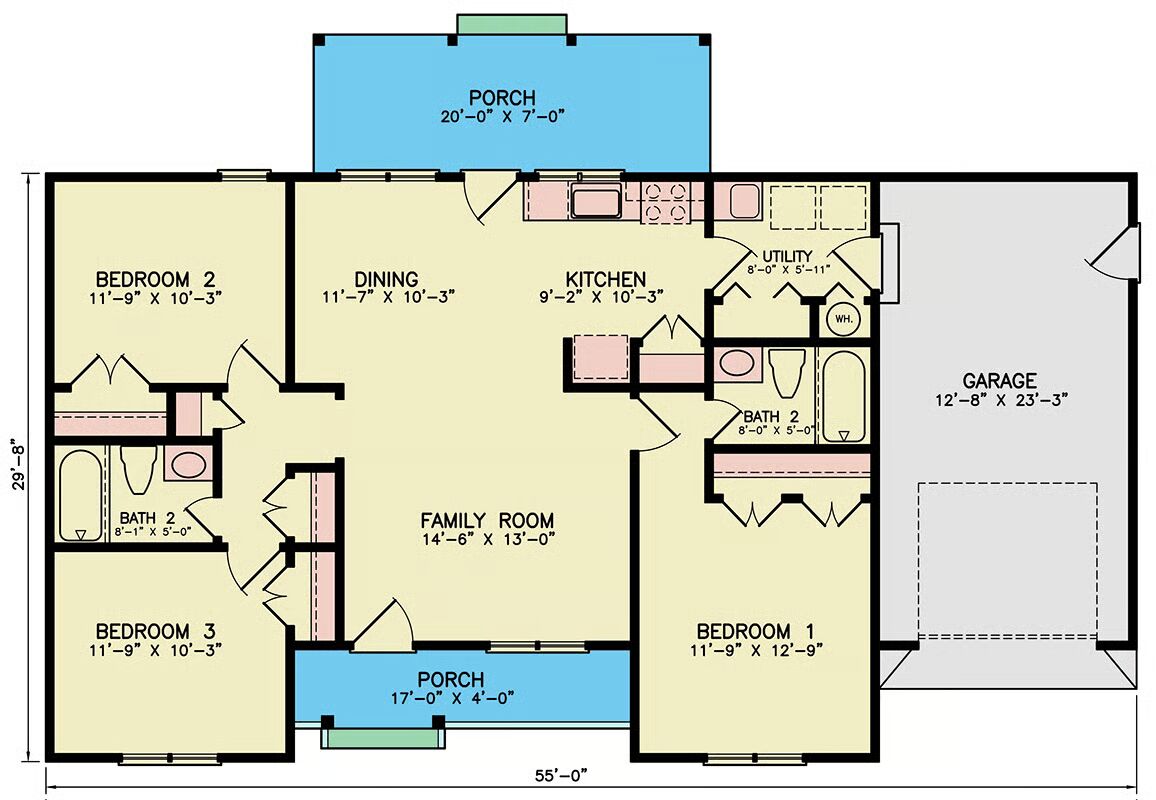

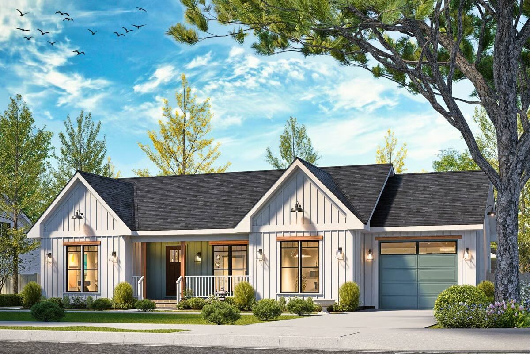
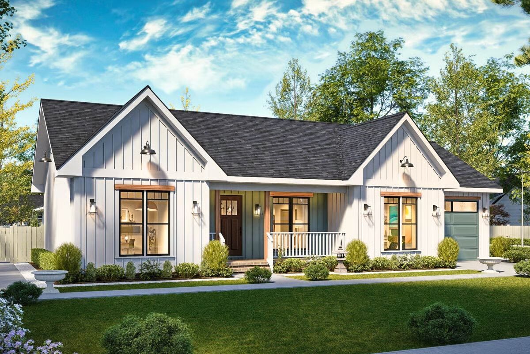
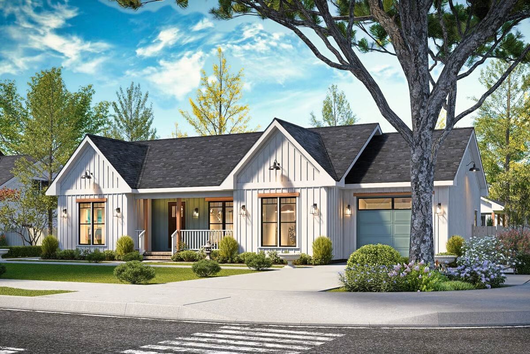
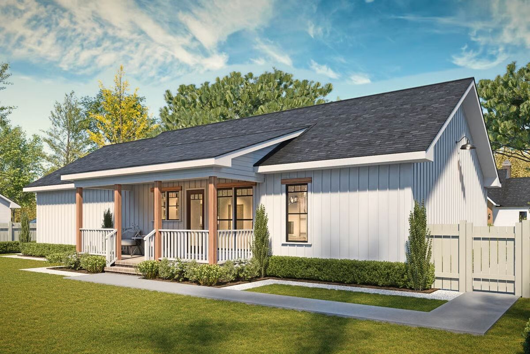
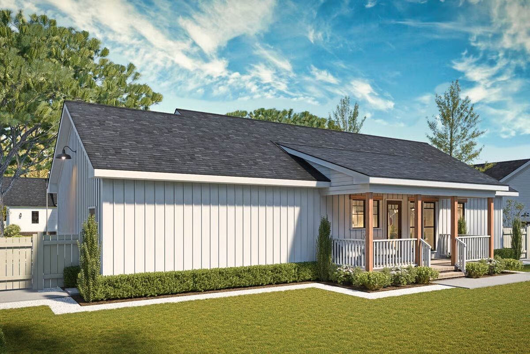
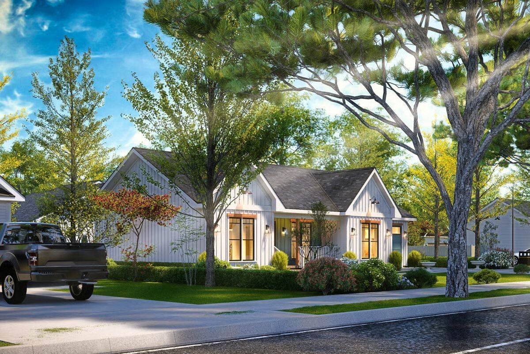
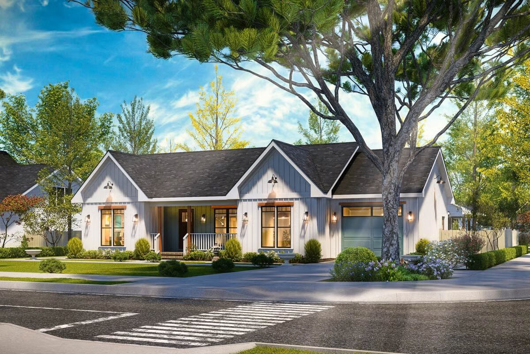
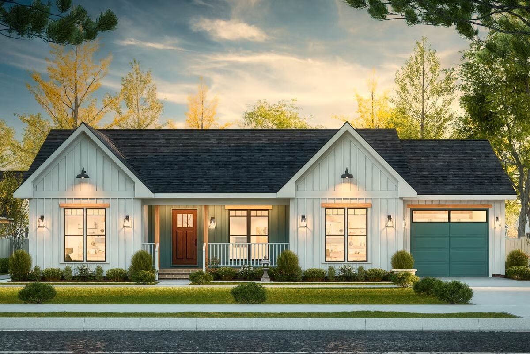
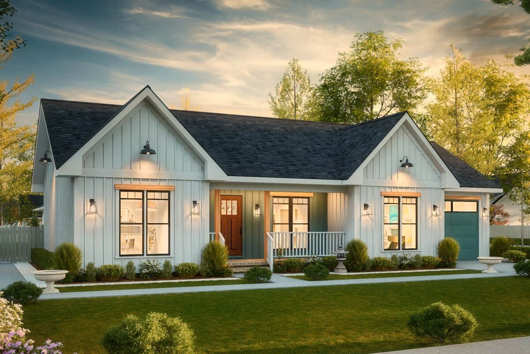
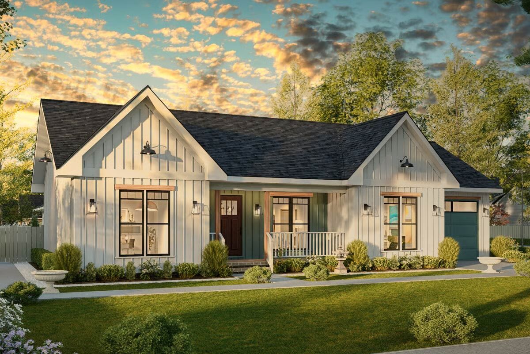
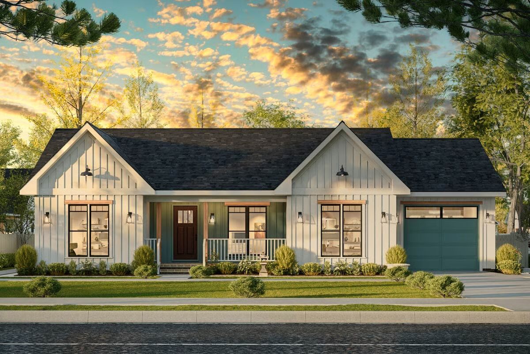
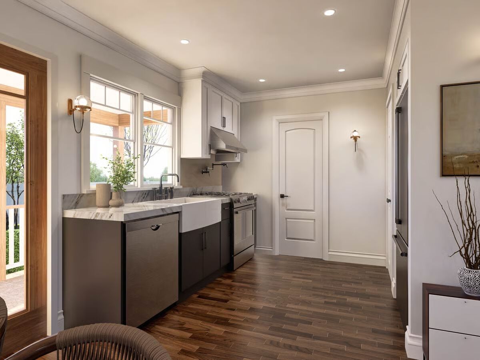
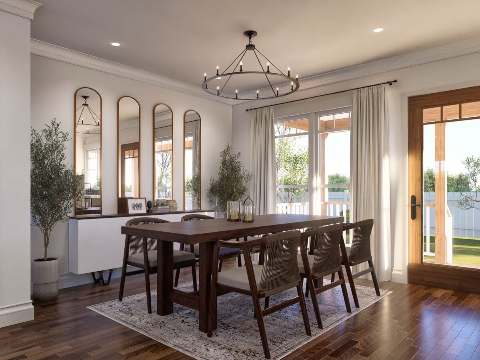
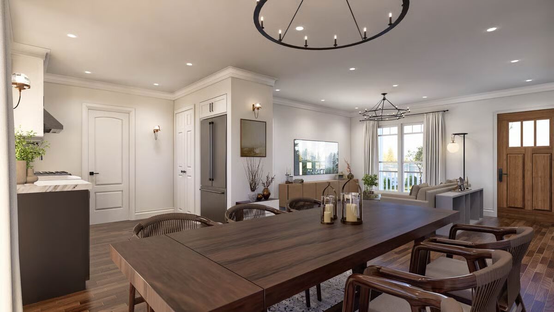
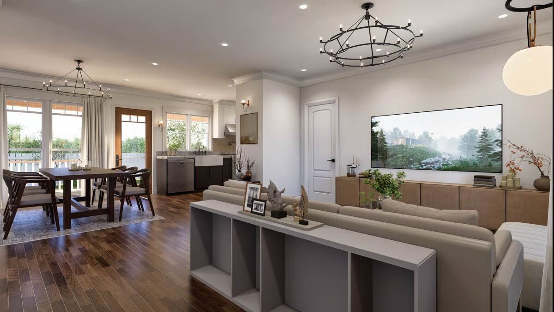
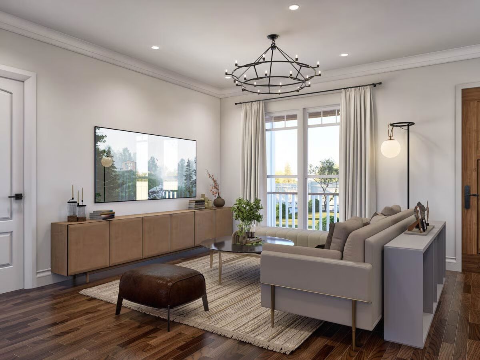
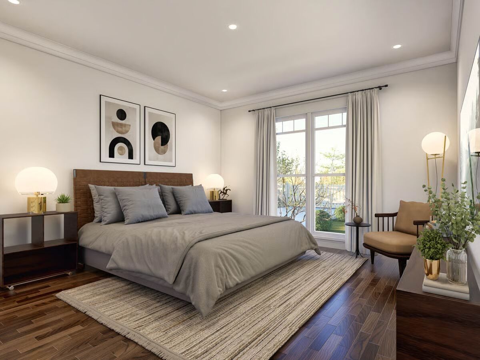
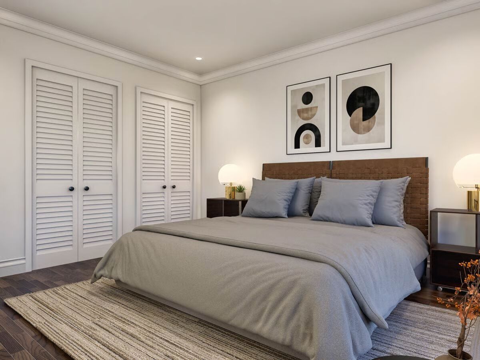
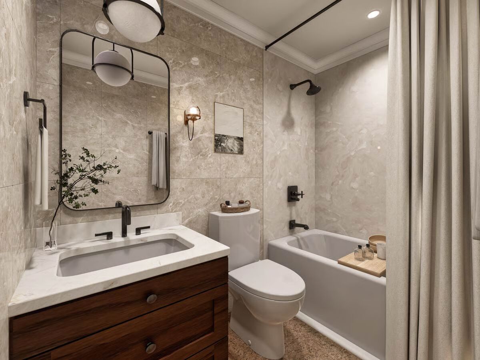
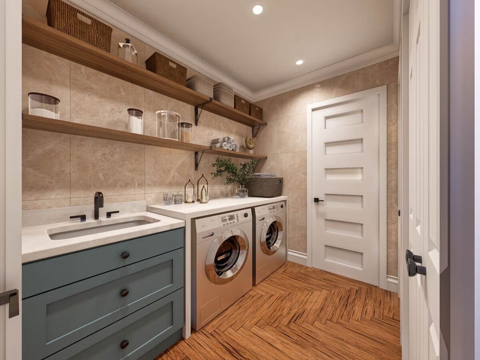
Charming Ranch-Style Home with Country Appeal
Discover 1,150 sq. ft. of inviting single-level living in this thoughtfully designed ranch-style home, offering 3 bedrooms and 2 baths. A 312 sq. ft. attached garage provides parking for one car and blends seamlessly with the home’s timeless country charm.
Inside, an open-concept layout connects the family room, dining area, and kitchen, creating a bright and welcoming space perfect for everyday living and entertaining.
The well-appointed kitchen serves as the heart of the home, conveniently located next to the utility room for added practicality.
The private master suite is set apart from the secondary bedrooms, offering a peaceful retreat with its own bath.
Enjoy the outdoors on both the 68 sq. ft. front porch and 140 sq. ft. rear porch, perfect for sipping your morning coffee or hosting relaxed evening gatherings.
Optional upgrades include a crawl foundation and 2×6 exterior walls, allowing for enhanced efficiency and personalization.
