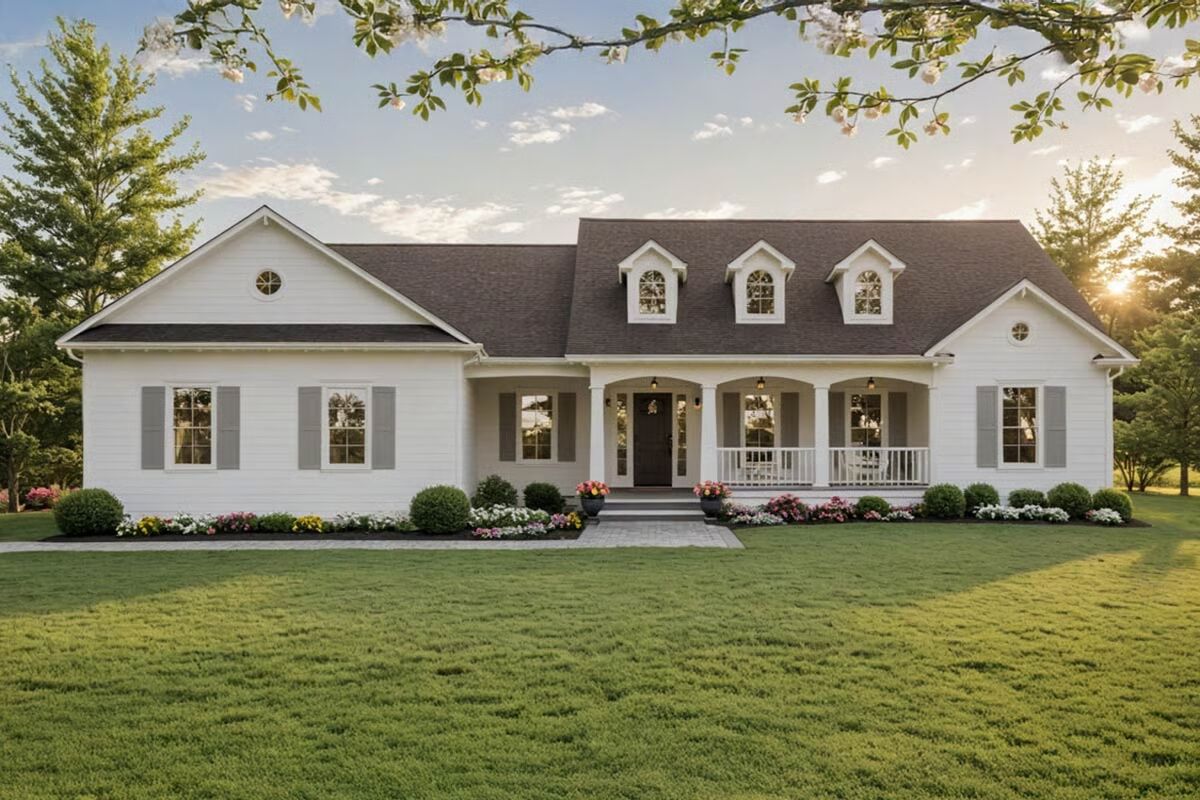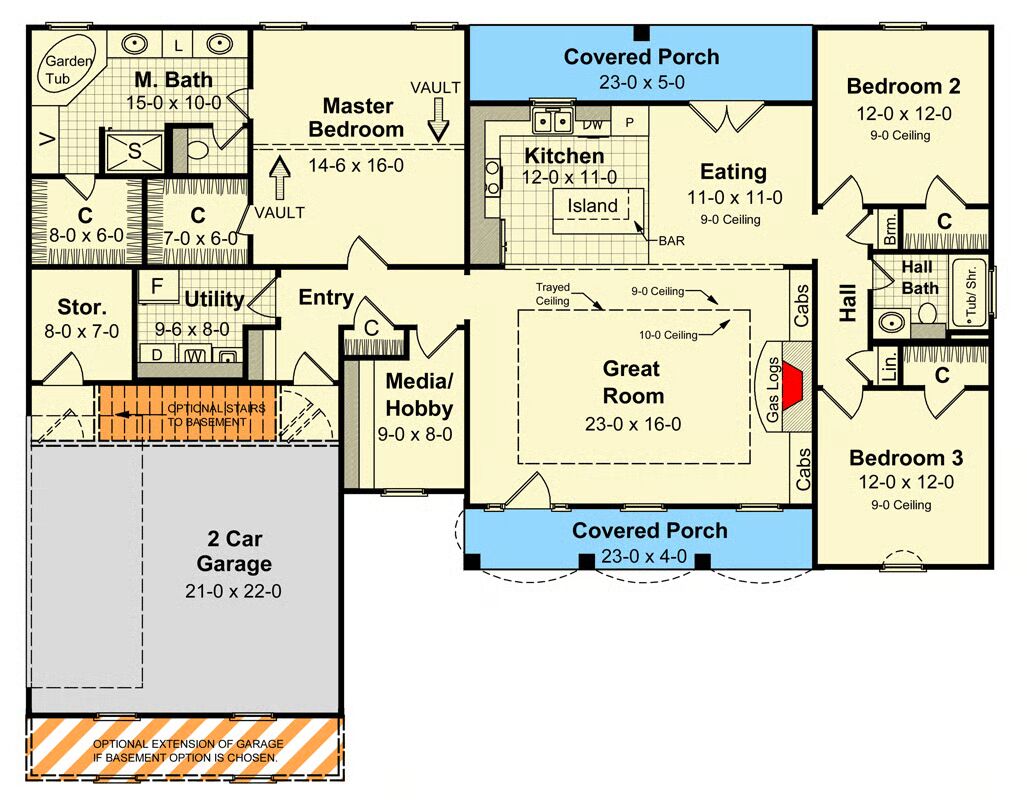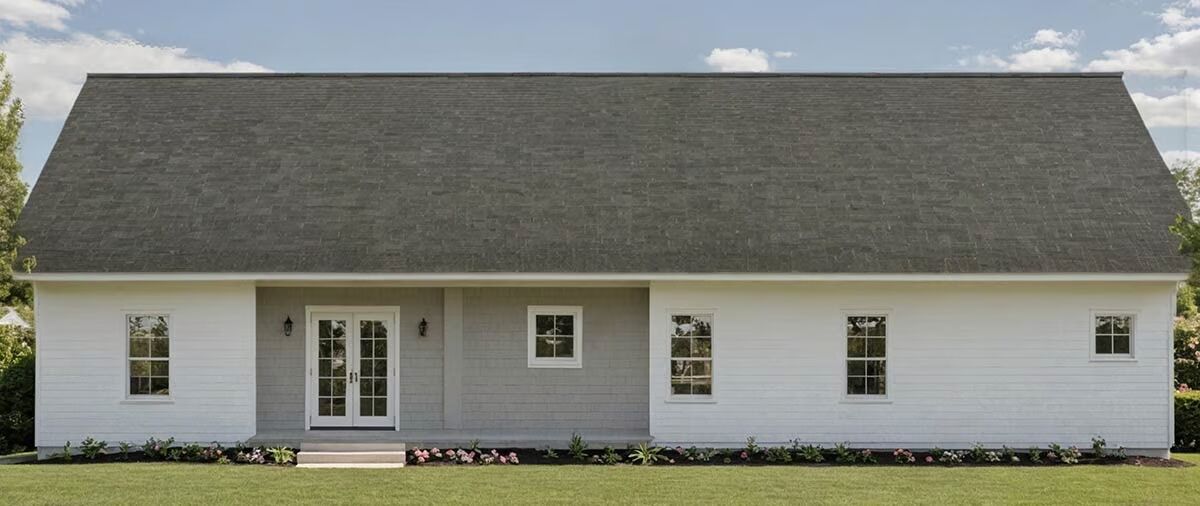
Specifications
- Area: 1,752 sq. ft.
- Bedrooms: 3
- Bathrooms: 2
- Stories: 1
- Garages: 2
Welcome to the gallery of photos for Inviting Modern Farmhouse with Vaulted Ceilings and Spacious Porches. The floor plans are shown below:



This single-story Modern Farmhouse offers 1,752 sq. ft. of beautifully finished space, featuring 3 bedrooms, 2 bathrooms, and a 460 sq. ft. attached 2-car garage.
Step inside through the welcoming foyer into an open, light-filled layout accented by tray ceilings.
The spacious great room, centered around a cozy fireplace, flows seamlessly into the gourmet kitchen with a central island and an adjacent dining area—perfect for everyday meals and gatherings.
The private primary suite is a true retreat, boasting a vaulted ceiling, spa-like en-suite with a garden tub, walk-in shower, and dual walk-in closets.
Two secondary bedrooms are thoughtfully placed for privacy, while a versatile media/hobby room provides space for work, crafts, or relaxation.
Outdoor living is at its finest with both a charming front covered porch and a rear covered porch—ideal for enjoying morning coffee or unwinding on peaceful evenings.
