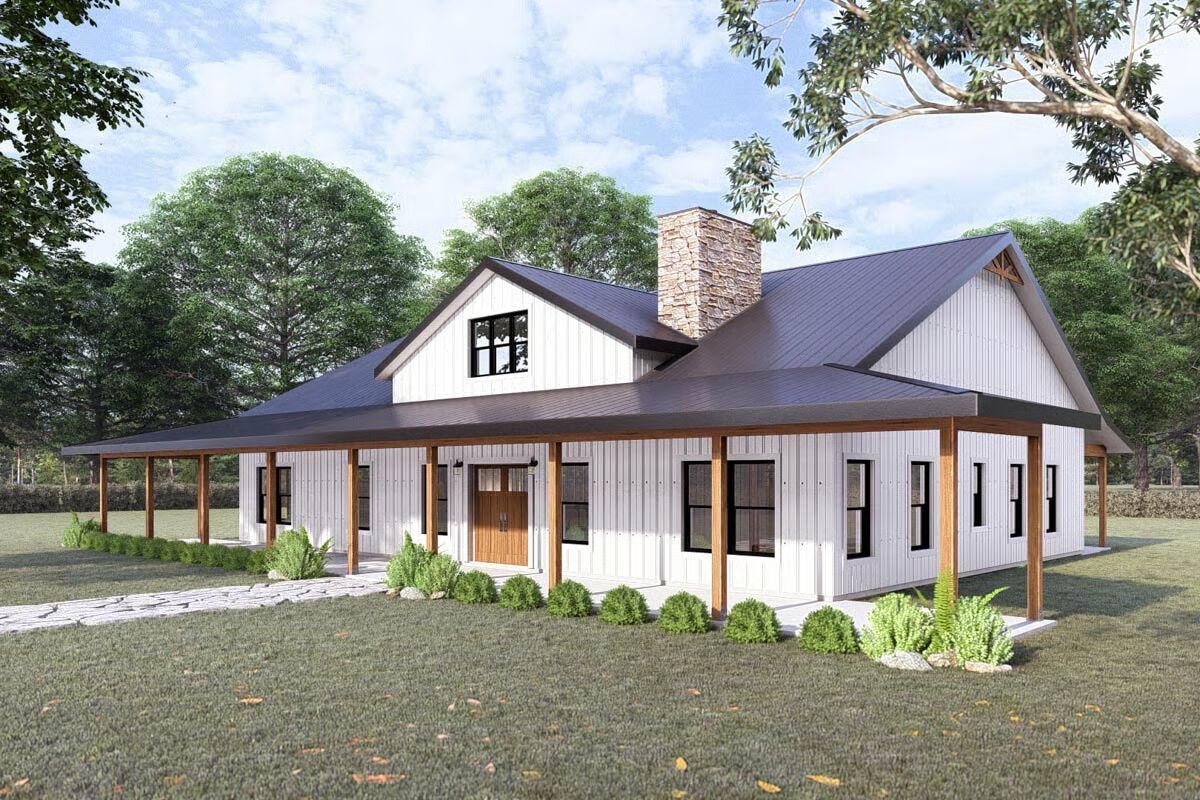
Specifications
- Area: 2,400 sq. ft.
- Bedrooms: 3
- Bathrooms: 2.5
- Stories: 1
Welcome to the gallery of photos for Inviting Modern Farmhouse with Vaulted Ceilings and Split Bedrooms. The floor plan is shown below:
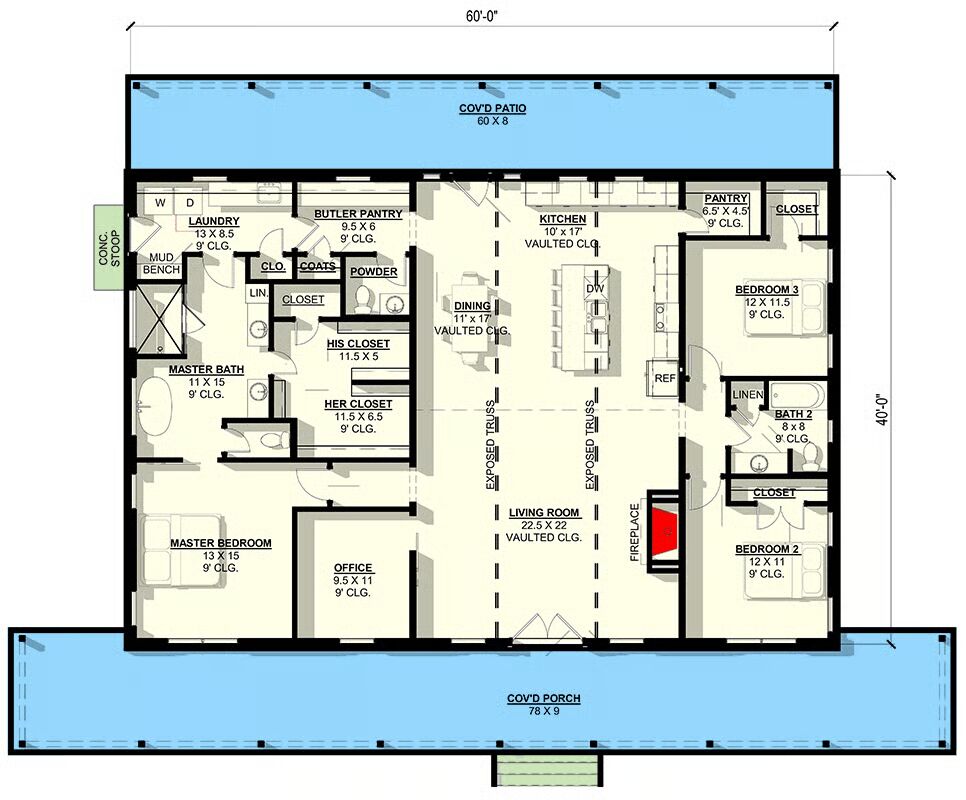

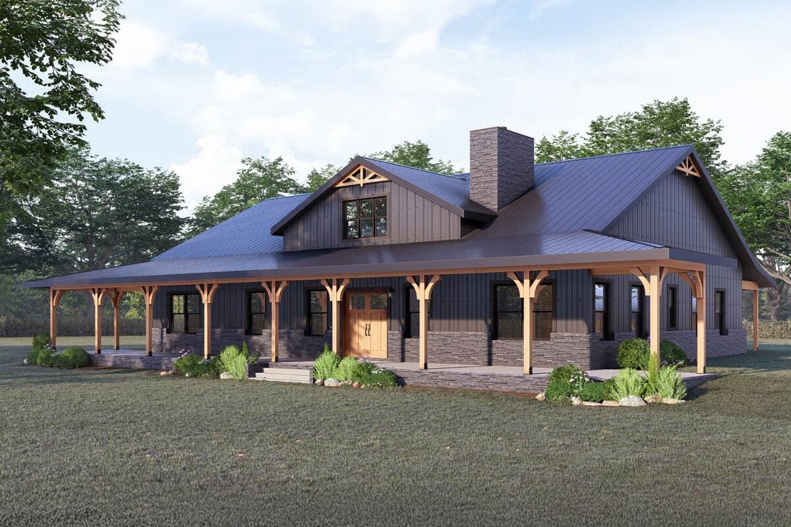
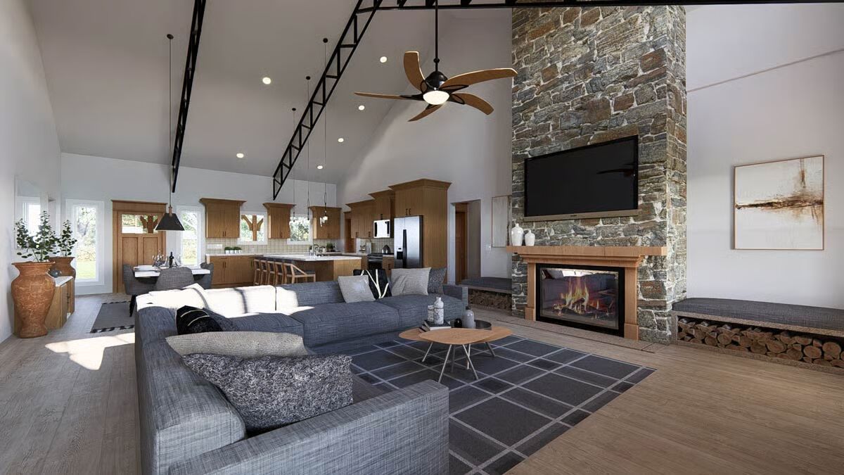
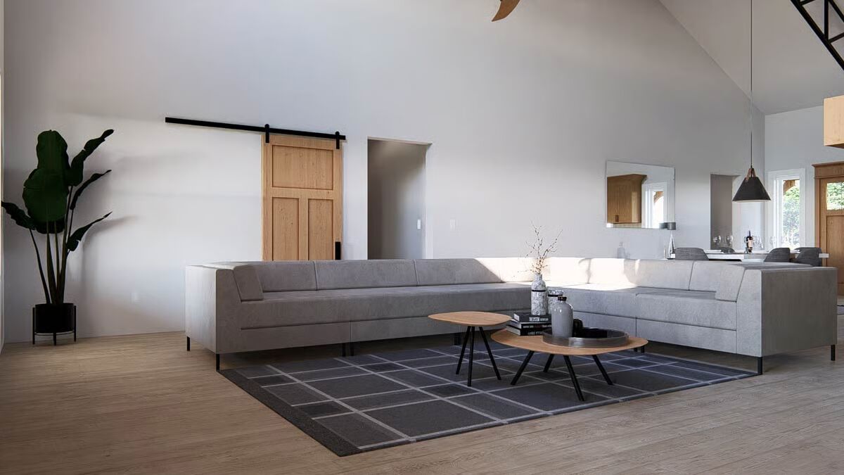
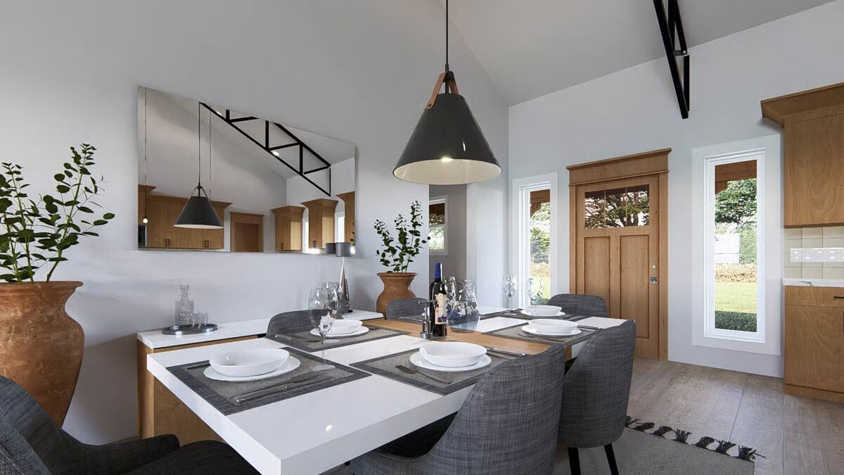
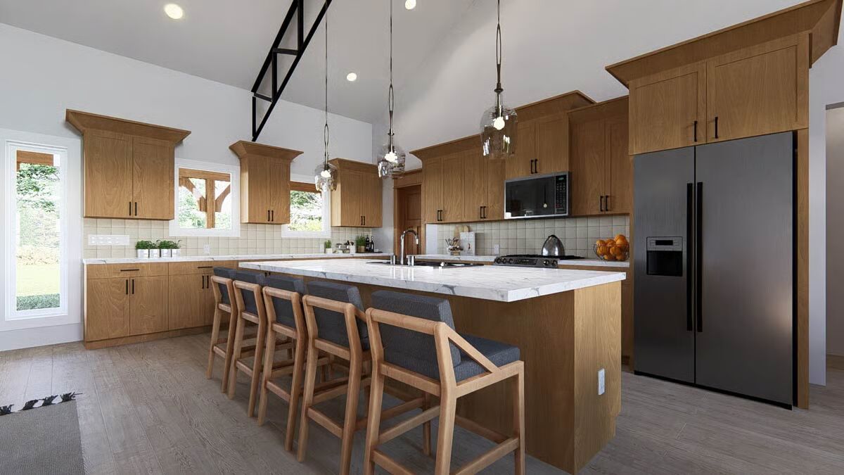
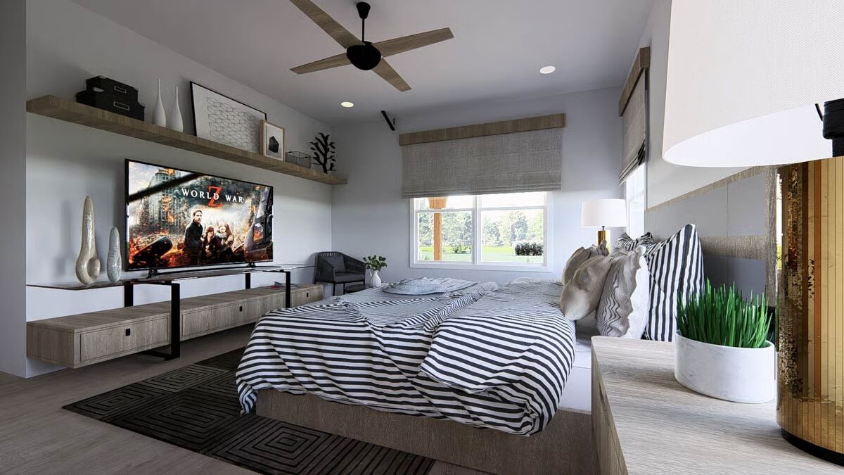
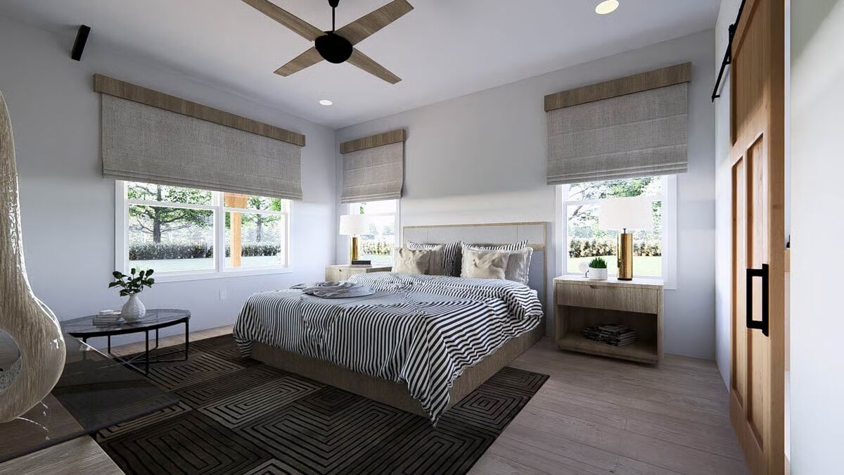
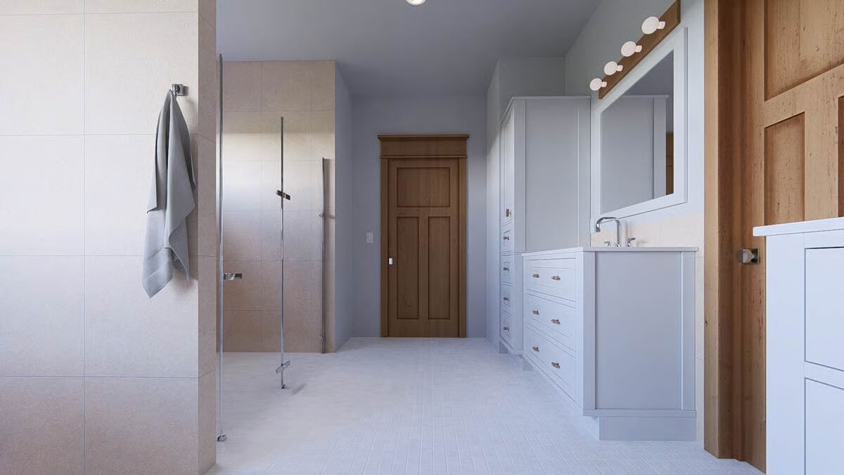
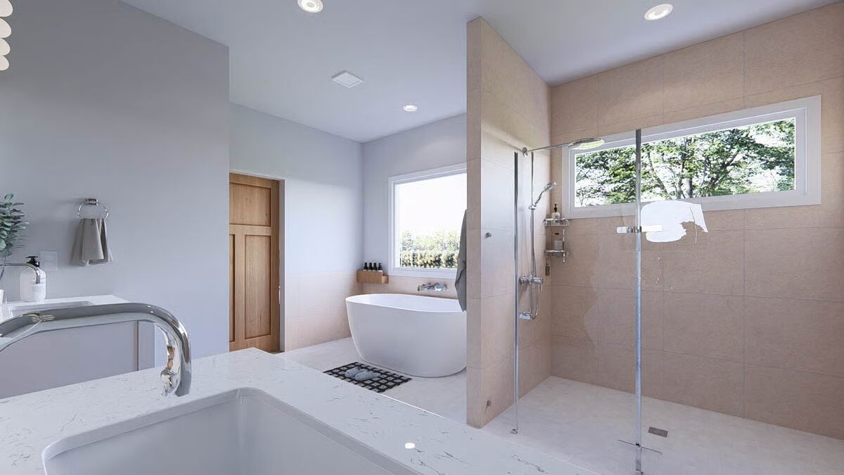
This 2,400 sq. ft. modern farmhouse combines clean-lined style with everyday functionality, offering 3 bedrooms, 2.5 bathrooms, and expansive covered porches both front and back.
Inside, a vaulted living room with exposed trusses flows seamlessly into the kitchen and dining area, complete with a large island, butler’s pantry, and abundant storage. A home office near the foyer adds flexibility for work or study.
Perfect for entertaining, the 60-foot-wide covered rear patio is easily accessible from the kitchen and dining spaces.
The split-bedroom design ensures privacy, with the primary suite featuring his-and-her closets and a spa-like ensuite on one side, and two additional bedrooms with a shared full bath on the other.
Thoughtful details such as a mud bench, spacious laundry room, and plentiful closets make this single-level home as practical as it is beautiful.
