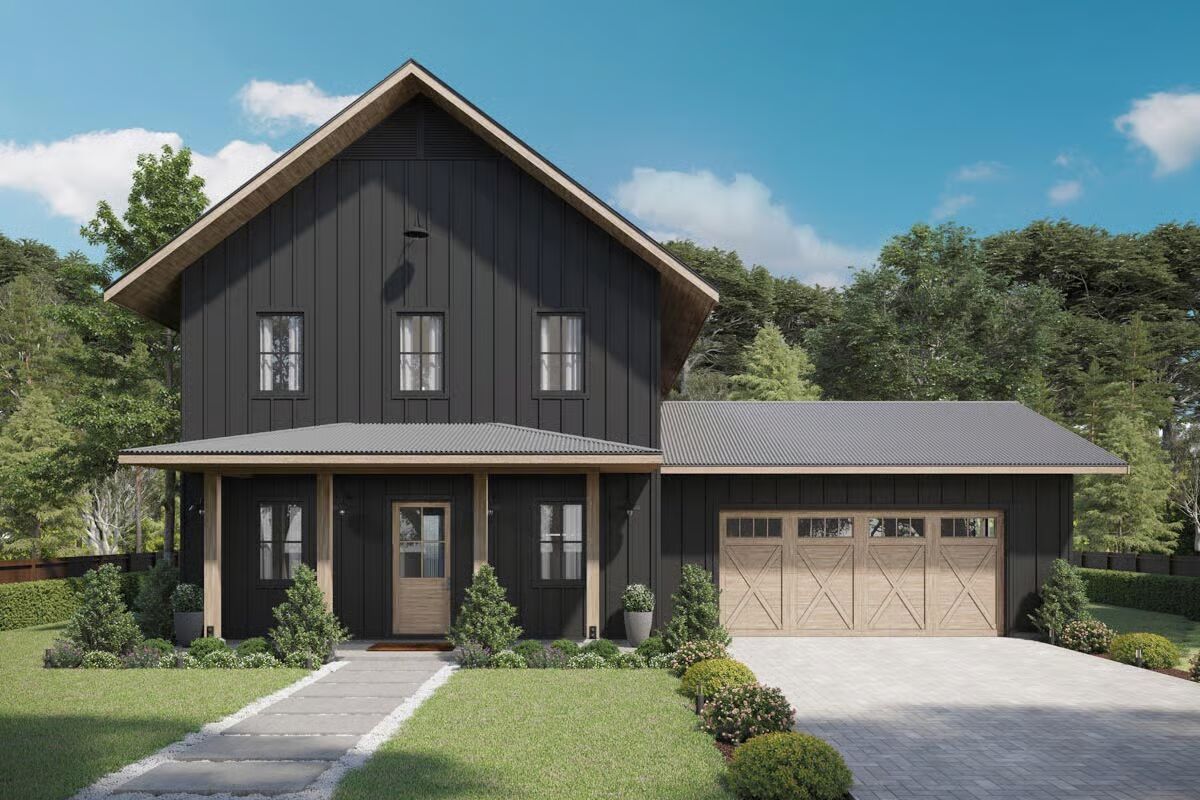
Specifications
- Area: 2,380 sq. ft.
- Bedrooms: 3-6
- Bathrooms: 3-4
- Stories: 2
- Garages: 2
Welcome to the gallery of photos for Rustic Modern Farmhouse with Home Office and 2-Car Oversized Garage – 2380 Sq Ft. The floor plans are shown below:
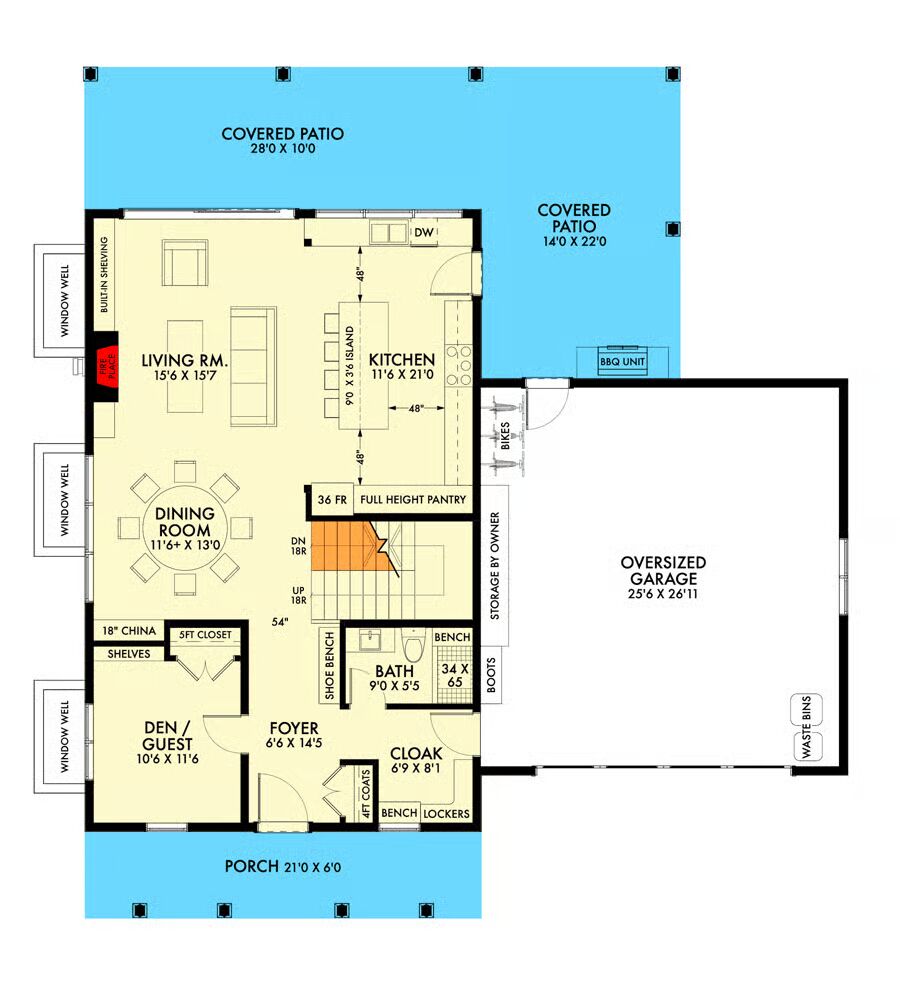 \
\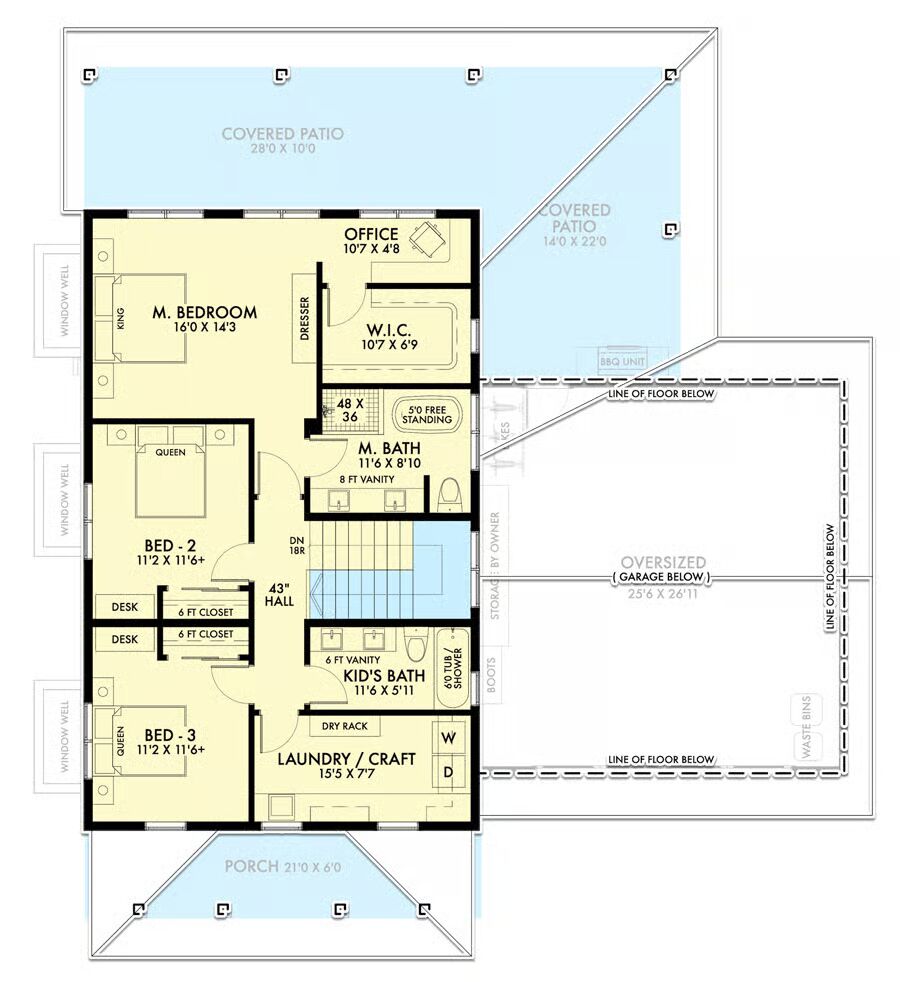
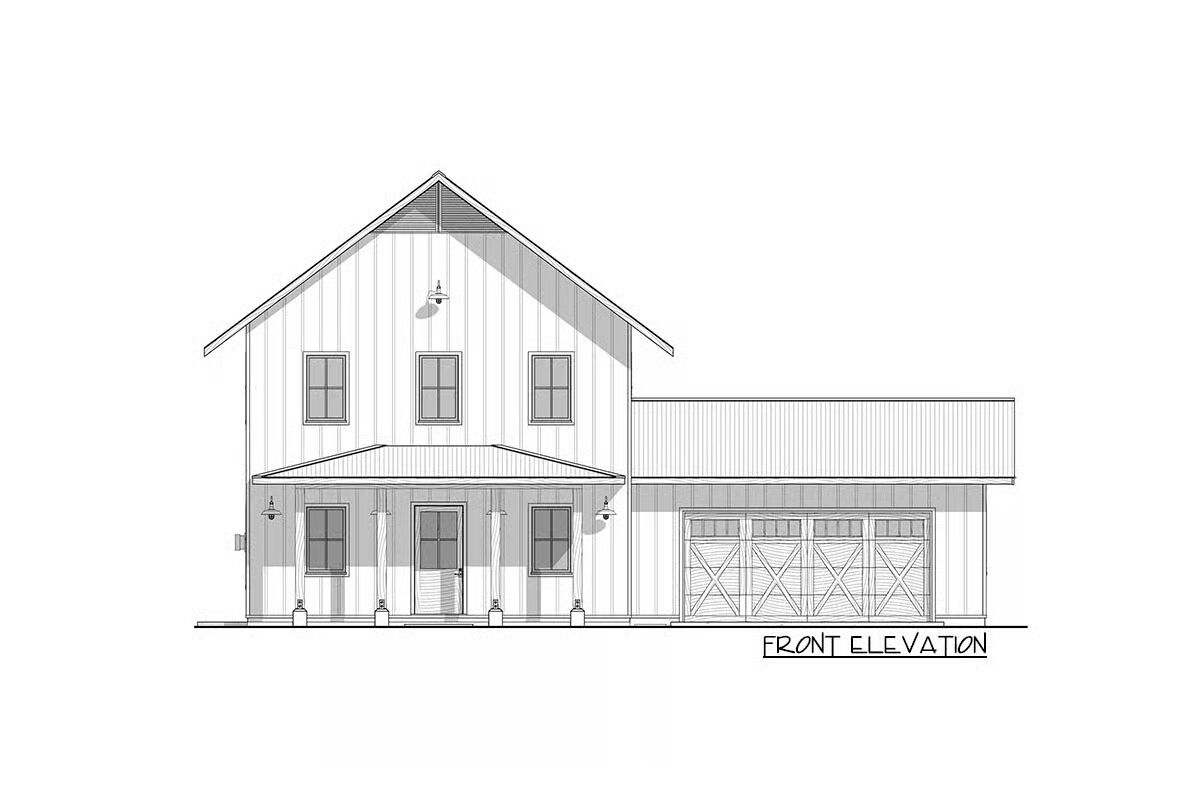
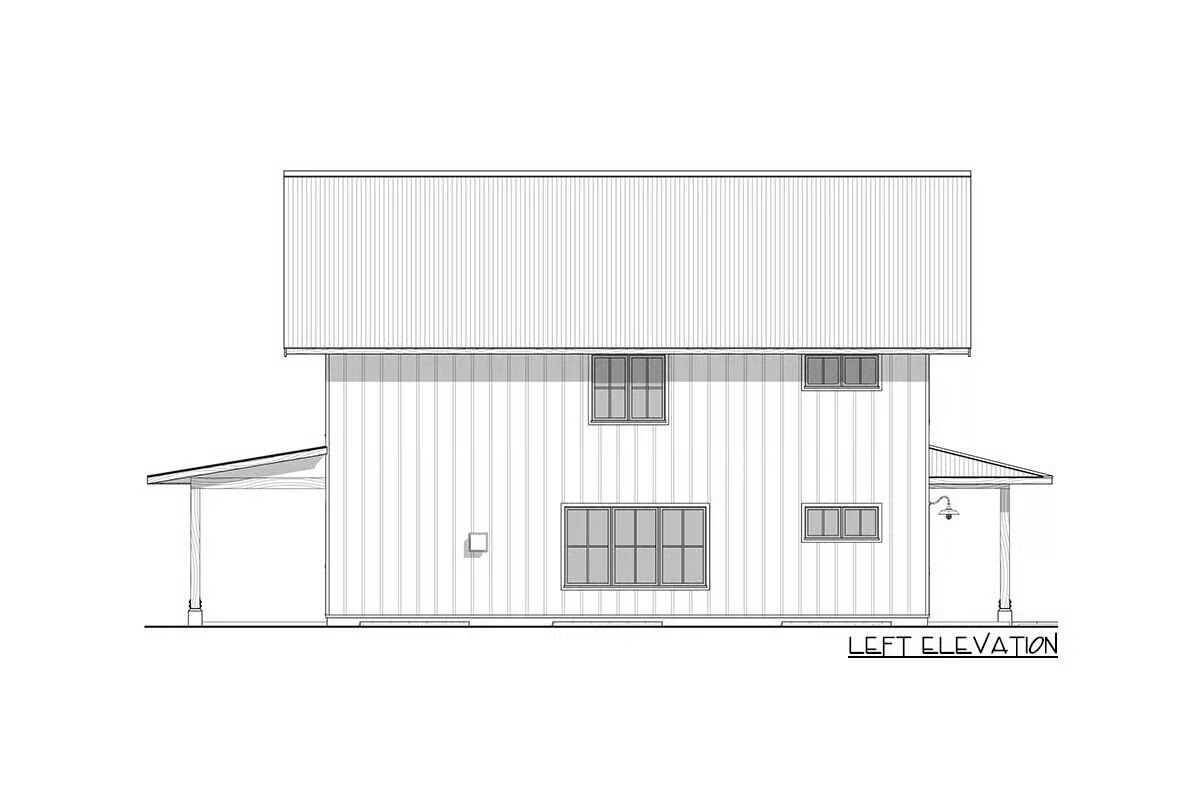
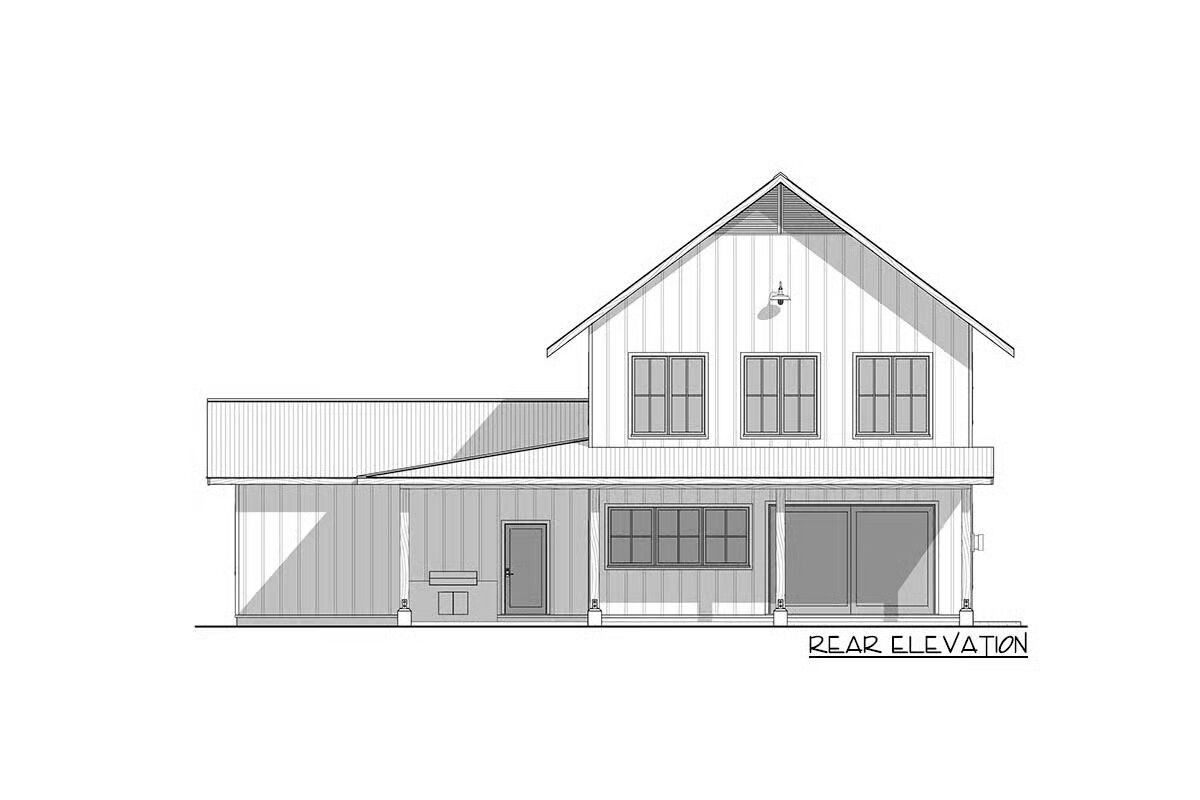
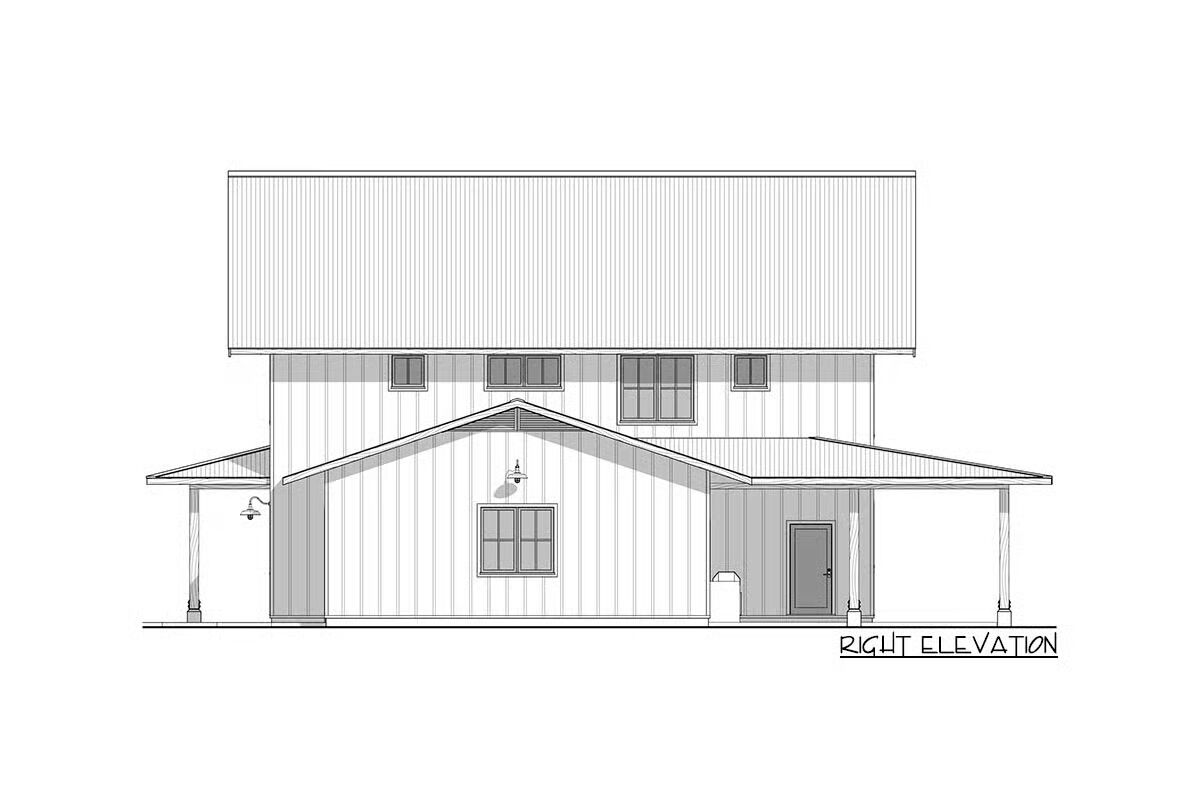

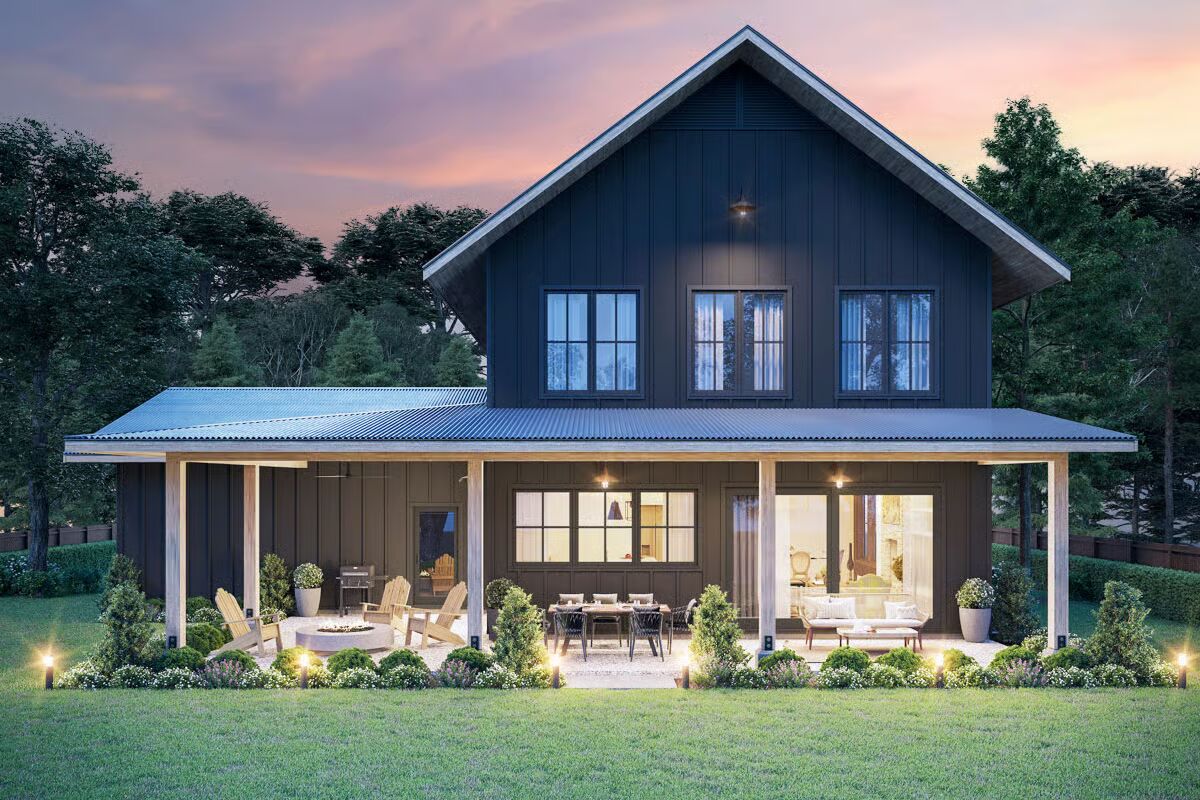
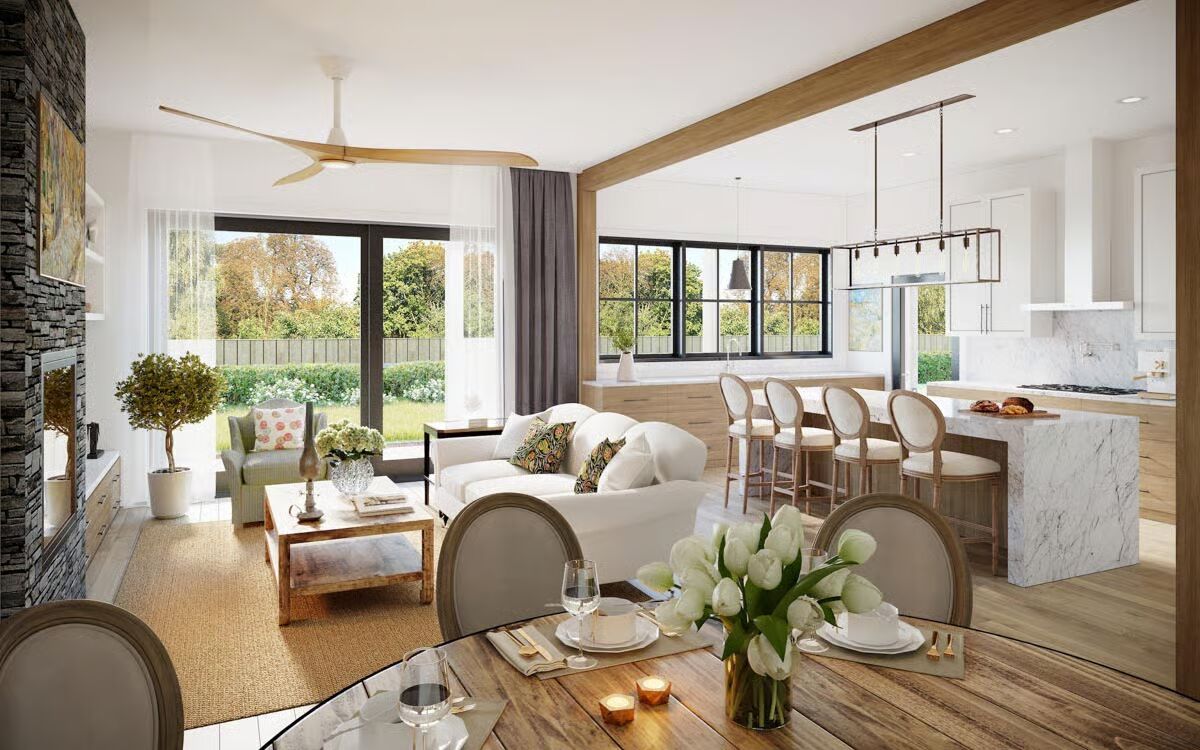
This modern farmhouse plan combines simplicity and style, offering 2,380 square feet of heated living space with 3 bedrooms upstairs and a main-floor flex room that can serve as a guest bedroom or home office.
The open-concept main level features 10-foot ceilings, creating an airy and inviting atmosphere. The living room’s sliding doors open to a spacious covered patio that wraps around the garage, complete with space for an outdoor kitchen—perfect for entertaining.
Upstairs, the primary suite includes a private pocket office or sitting area and a large walk-in closet, while the conveniently located laundry room adds everyday ease.
An unfinished basement offers 1,138 additional square feet ready for customization, with room for two bedrooms, a full bath, a recreation area, and storage or hobby space—making this home as flexible as it is functional.
