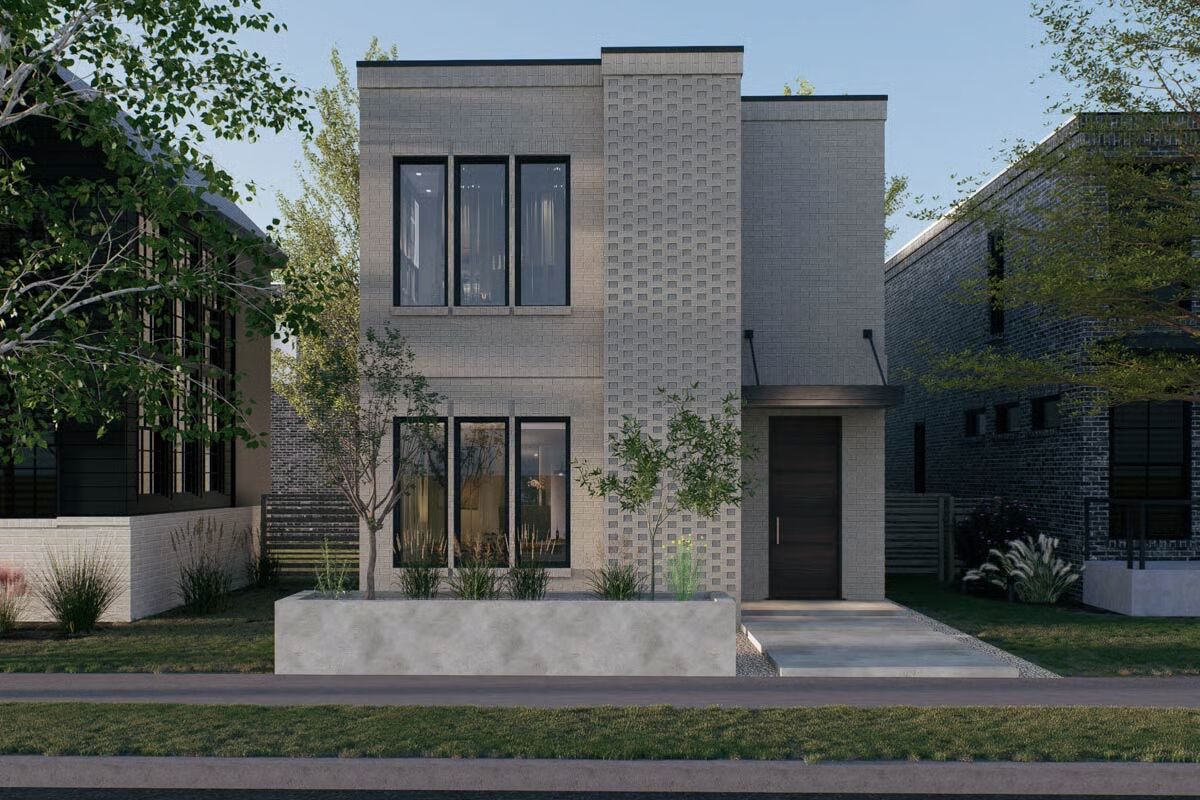
Specifications
- Area: 2,260 sq. ft.
- Bedrooms: 3
- Bathrooms: 2.5
- Stories: 2
- Garages: 2
Welcome to the gallery of photos for Contemporary Two-Story House for Narrow Infill Lot with Detached Garage. The floor plans are shown below:
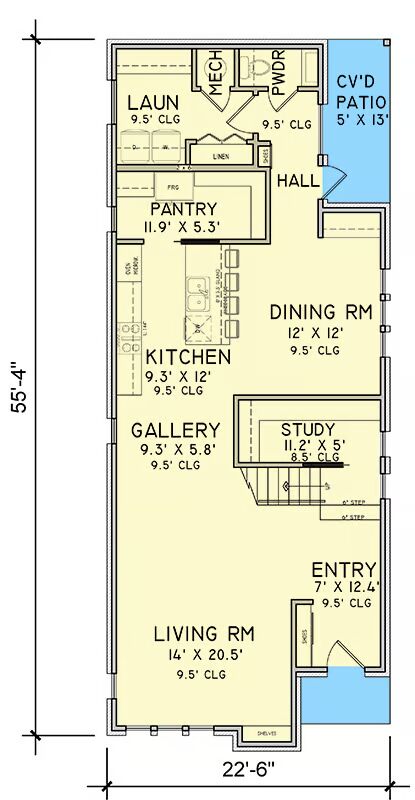
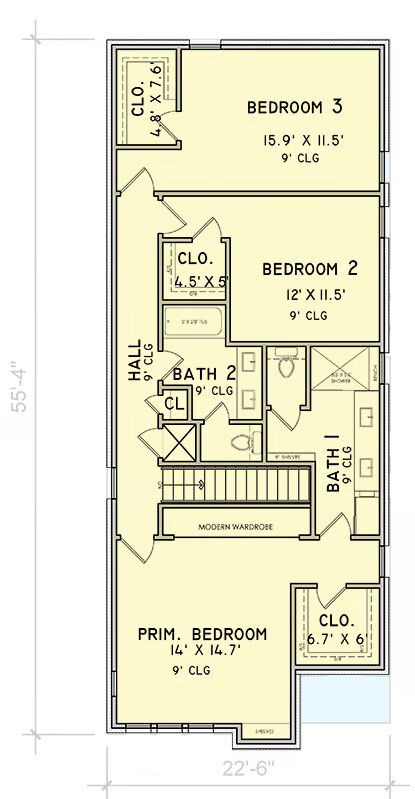
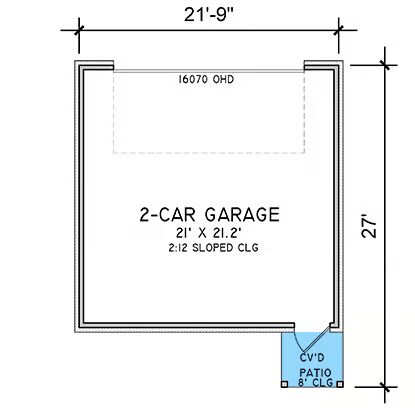
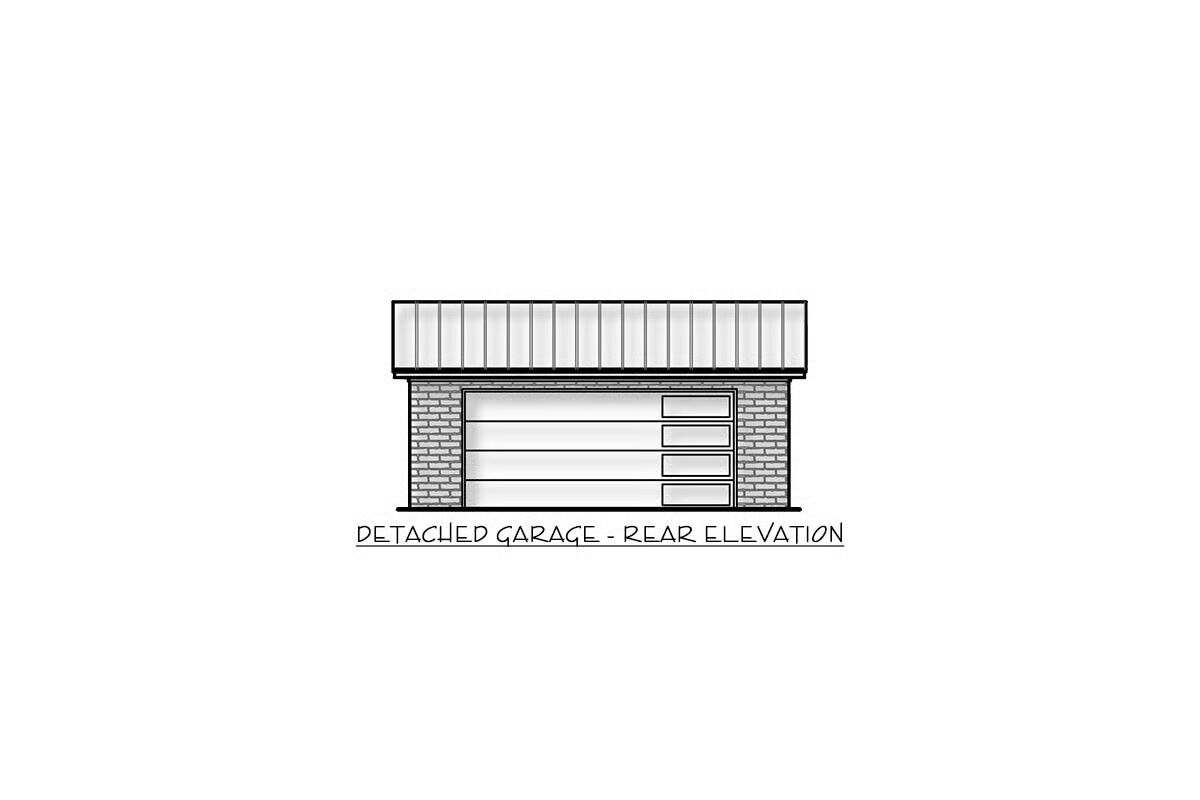
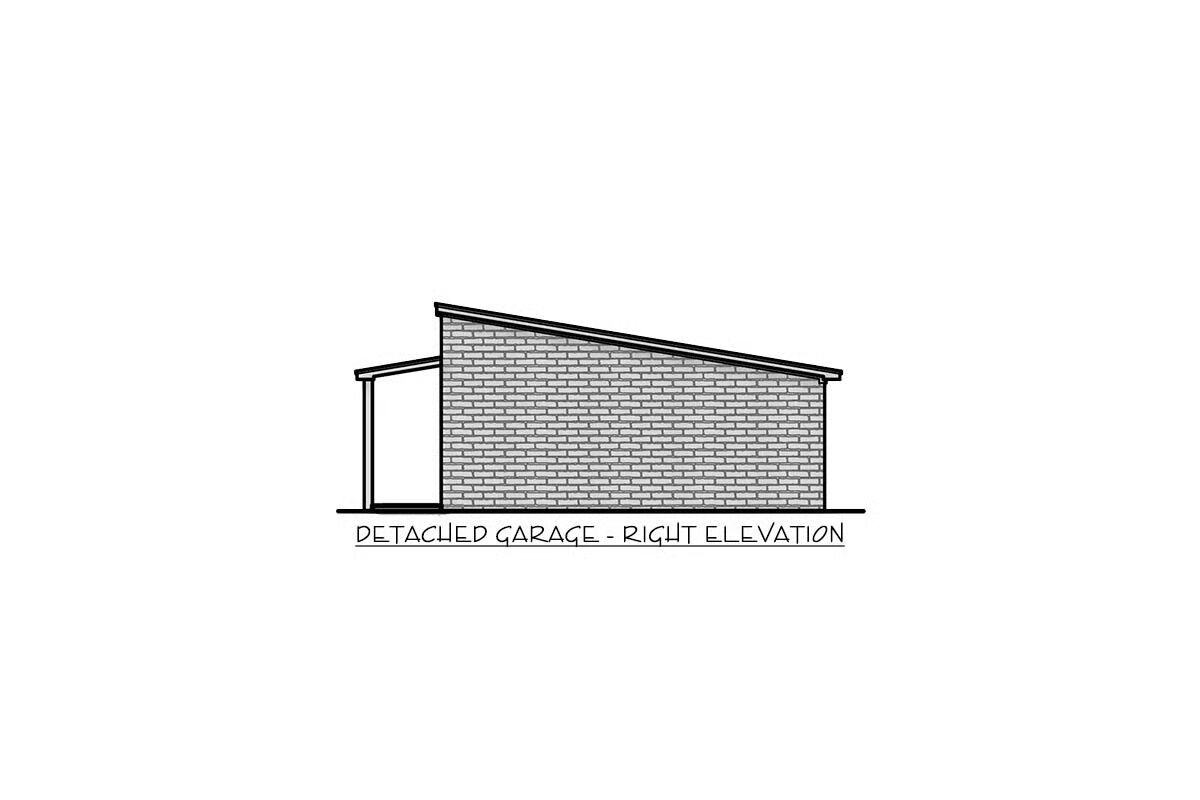
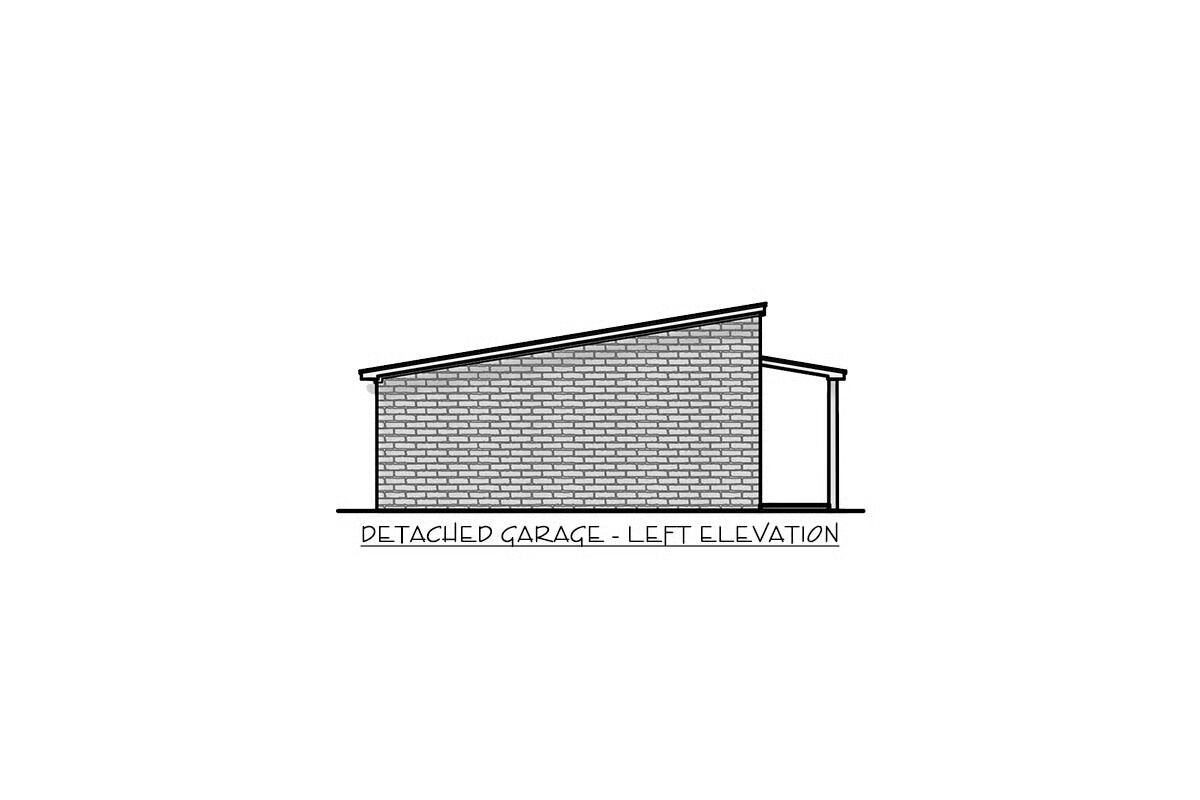
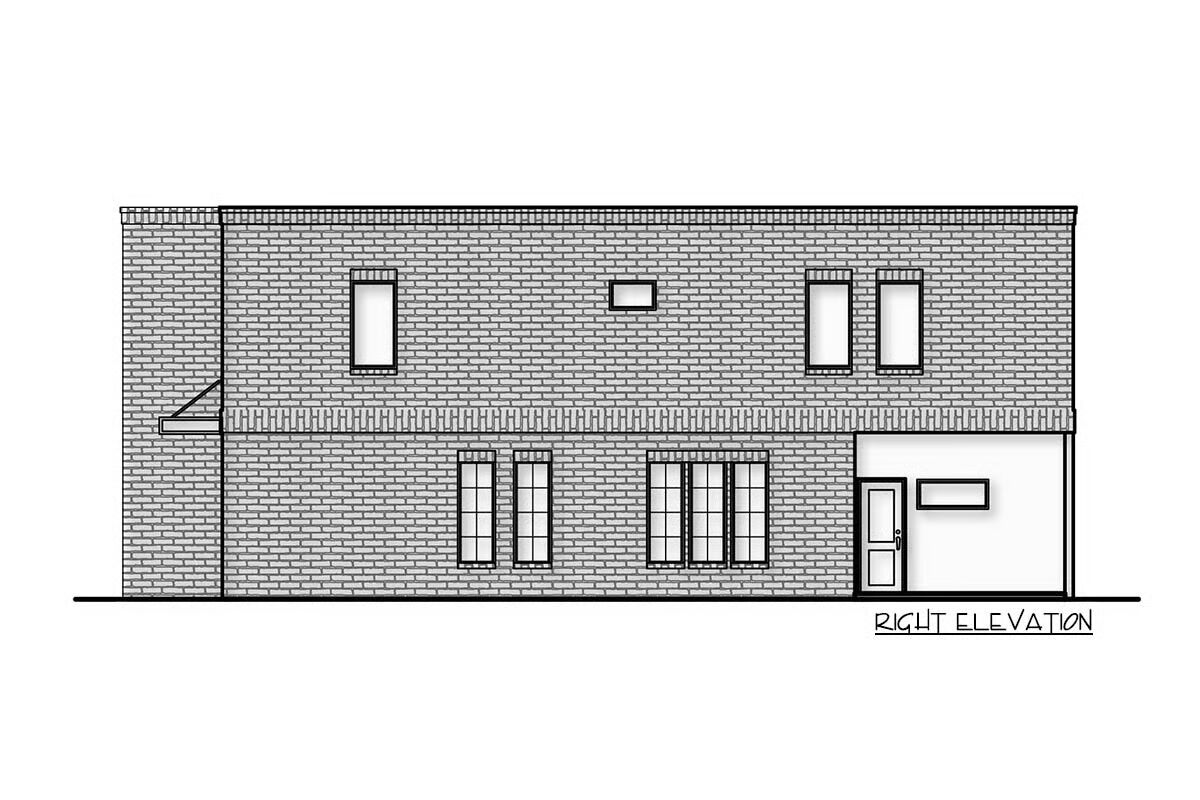
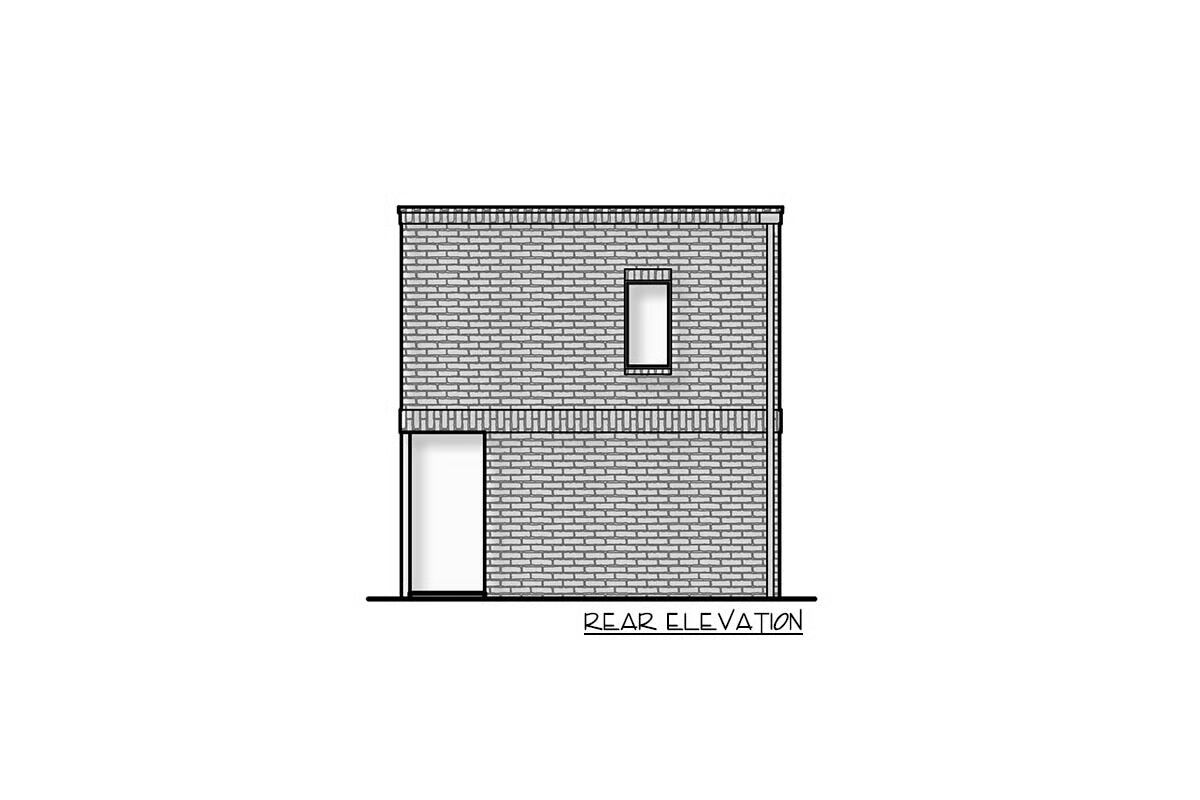
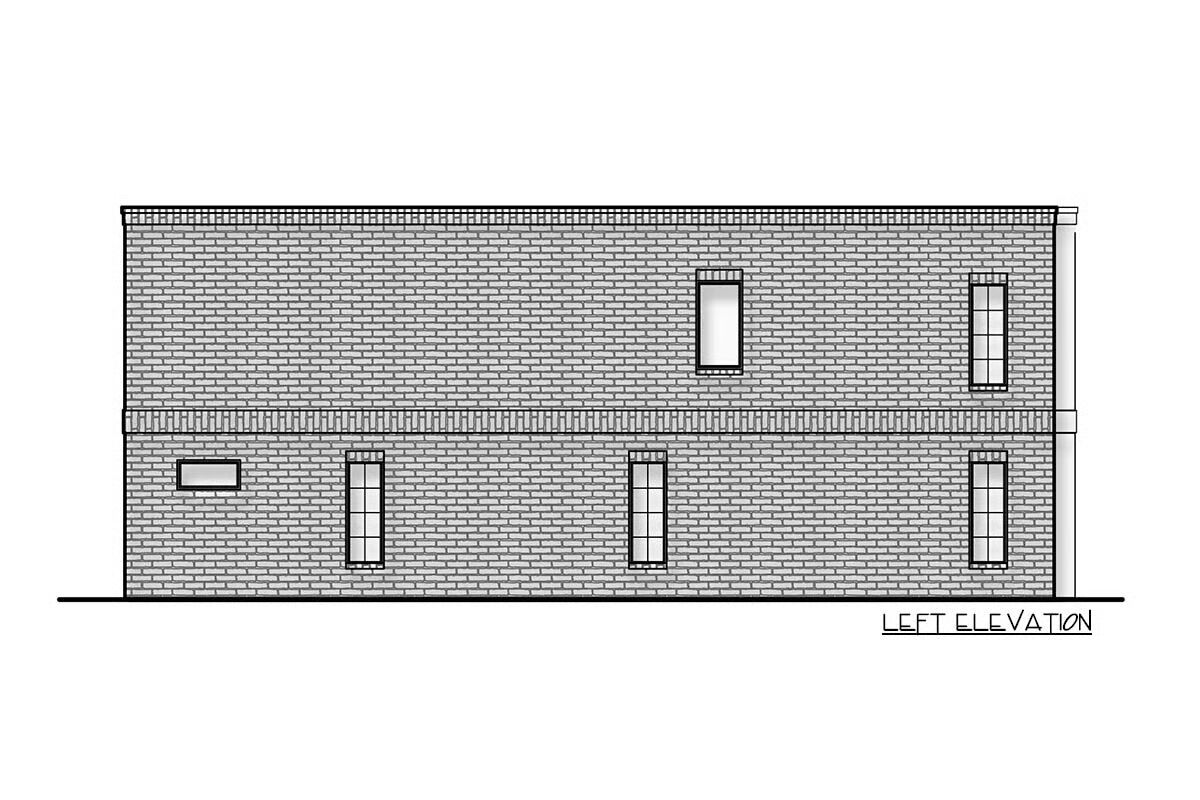

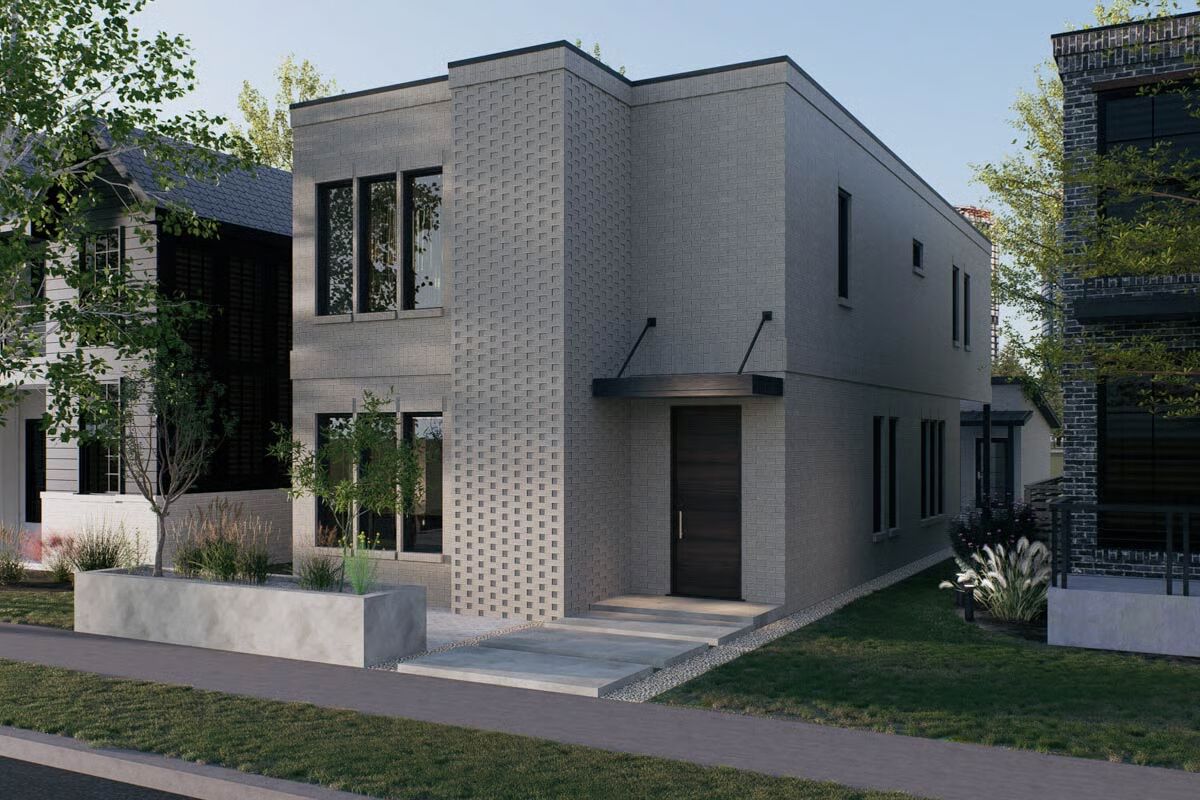
This 2,260 sq. ft. contemporary home is designed for stylish, functional urban living with a compact footprint ideal for narrow lots or infill developments.
Spread across two levels, it features 3 bedrooms and 2.5 bathrooms in a layout that balances efficiency with modern comfort.
The bold exterior showcases modern curb appeal with clean lines, a flat roof, and a textured brick façade. A detached 511 sq. ft. 2-car garage includes additional storage and a covered patio, perfect for alley-loaded lots.
The open-concept main floor offers a spacious living room, formal dining area, and a large kitchen with a center island and walk-in pantry.
A dedicated study near the entry is perfect for remote work, while the gallery-style hall creates an elegant display space. Functional details include a mudroom, laundry area, and powder room with direct patio access.
Upstairs, all bedrooms are thoughtfully arranged, including a spacious primary suite with dual closets and a private bath featuring a double vanity, walk-in shower, and private water closet.
Two additional bedrooms share a full hall bath and offer generous closet space.
Blending clean design with practical features, this home delivers modern urban living with style, comfort, and convenience.
