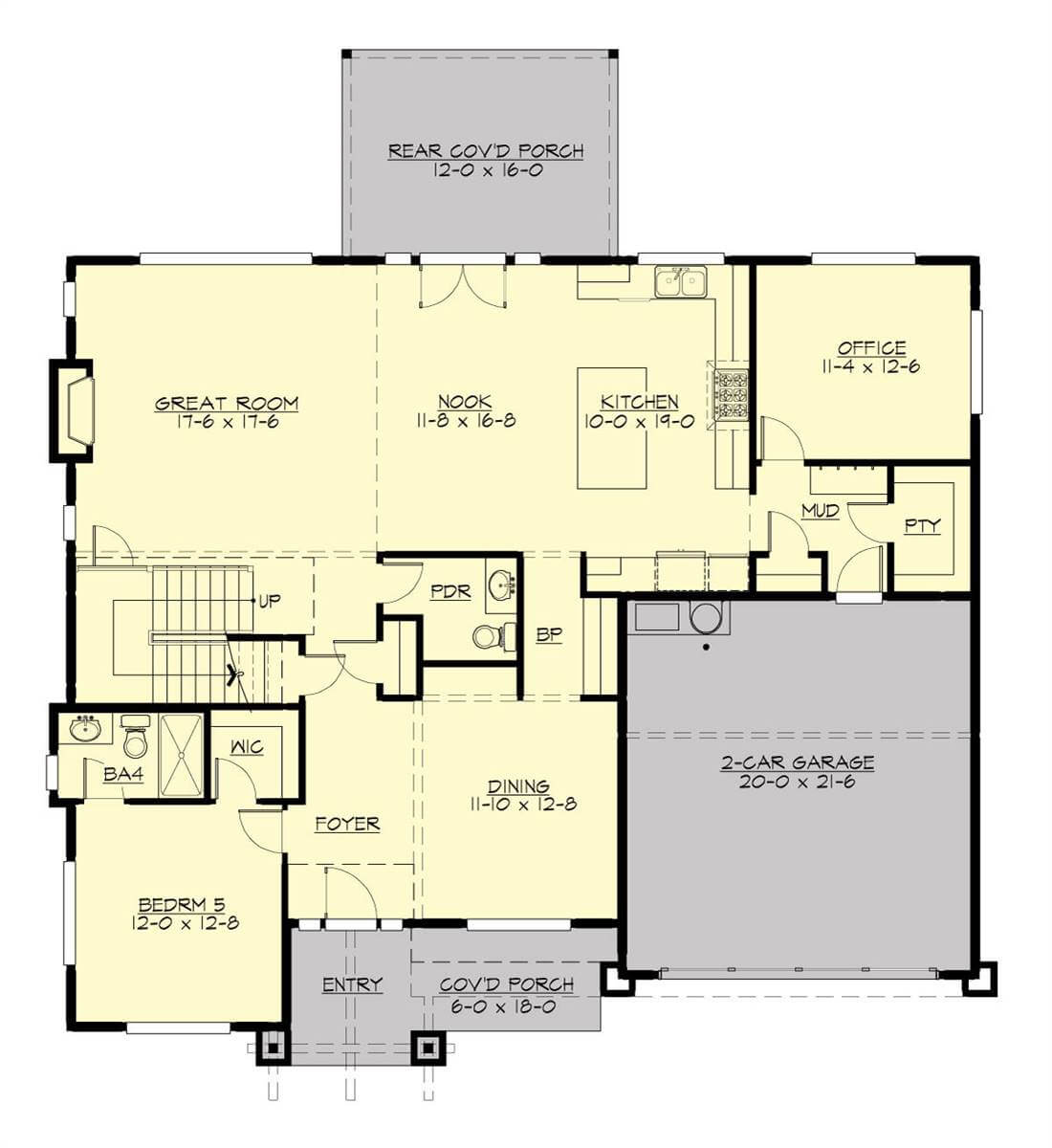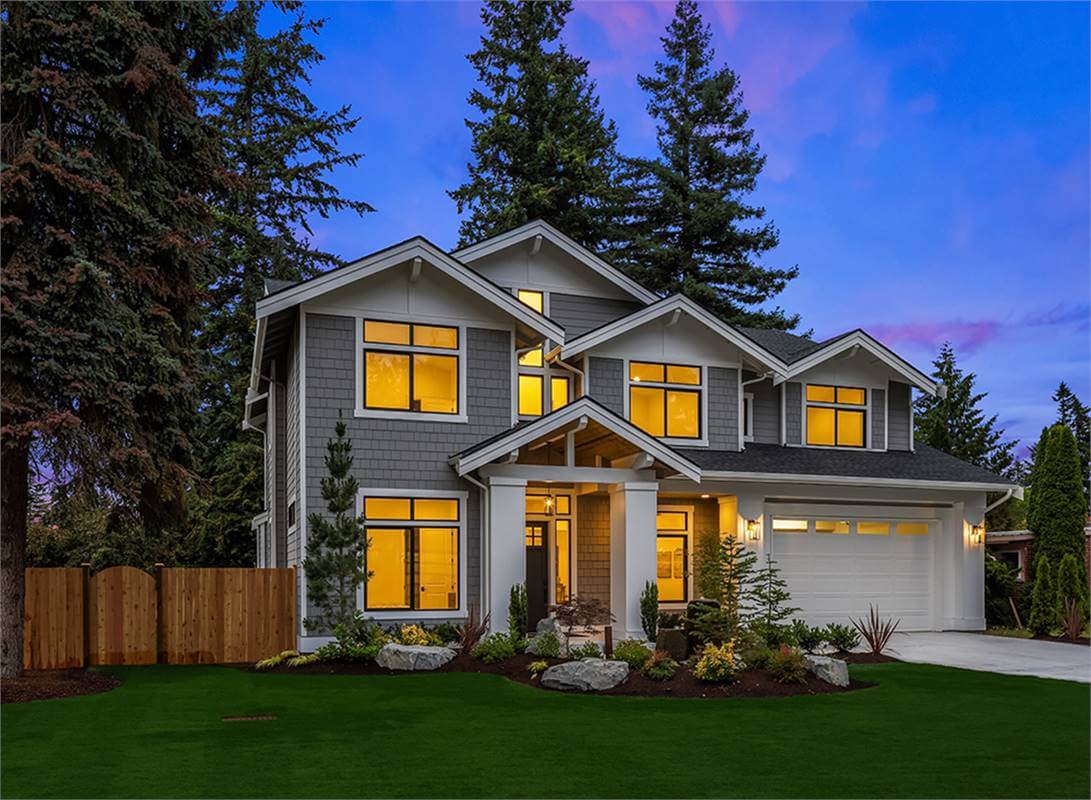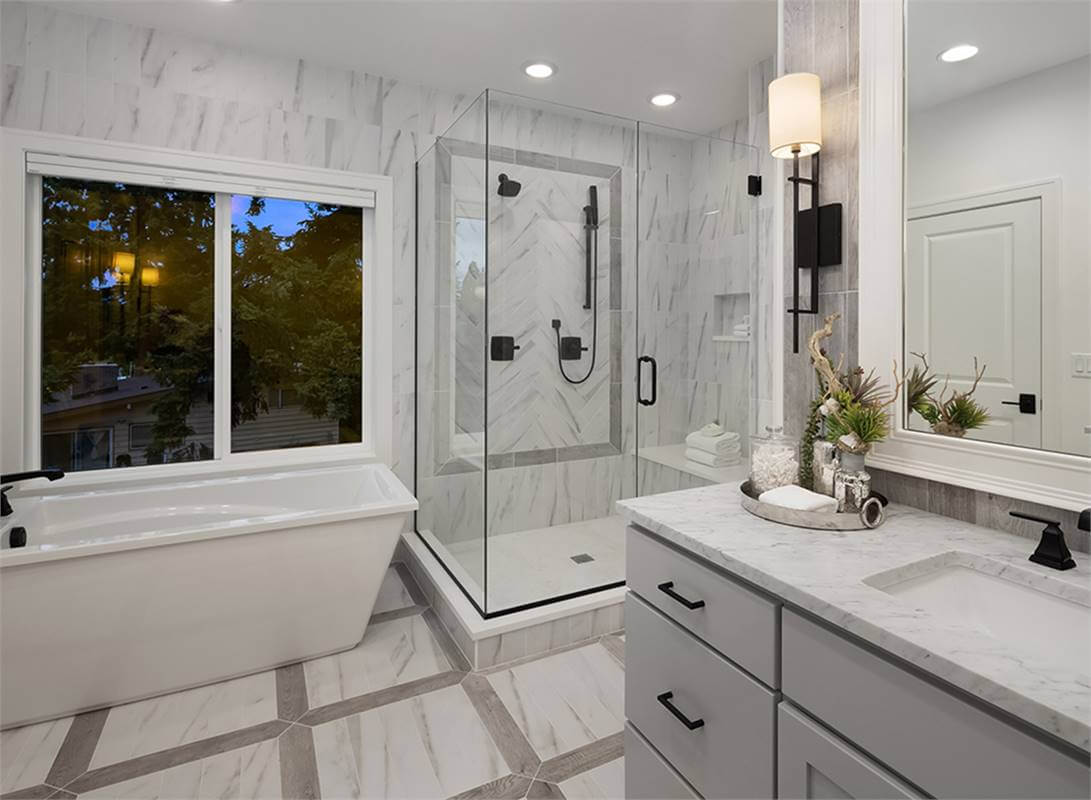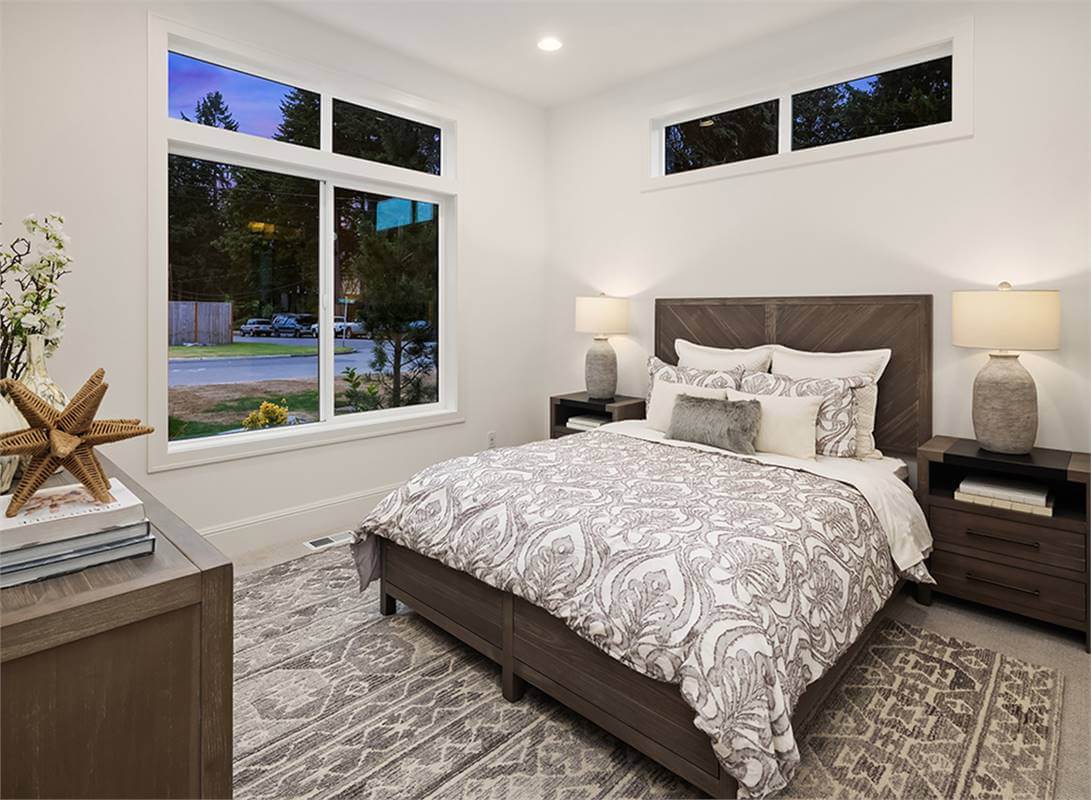
Specifications
- Area: 3,743 sq. ft.
- Bedrooms: 5
- Bathrooms: 4.5
- Stories: 2
- Garages: 2
Welcome to the gallery of photos for the five-bedroom McCartney Craftsman-Style House. The floor plans are shown below:




















Introducing The McCartney – a truly exceptional residence spanning 3,743 square feet across two stories. This captivating traditional home boasts five bedrooms and four and a half baths, designed to surpass every expectation.
The exterior’s allure is irresistible, evoking a sense of perpetual enchantment.
The main level caters to the diverse needs of a growing family. It encompasses a spacious great room, a gourmet kitchen complete with a butler’s pantry and walk-in pantry, a practical mud room, a cozy nook, a formal dining room, an office, and the fifth bedroom.
This level harmoniously combines all the essential elements for a harmonious family life.
Venturing upstairs, you’ll discover four additional bedrooms, including a serene master suite that serves as a sanctuary for peaceful unwinding. Each secondary bedroom exudes comfort and warmth, ideal for the younger members of the household.
An expansive bonus room offers a versatile space for media, games, or relaxation – a true haven of leisure.
The McCartney stands as a paragon of perfection, embodying flawlessness in every aspect. Welcome to a residence that seamlessly merges luxury and practicality.
Source: Plan THD-9869
