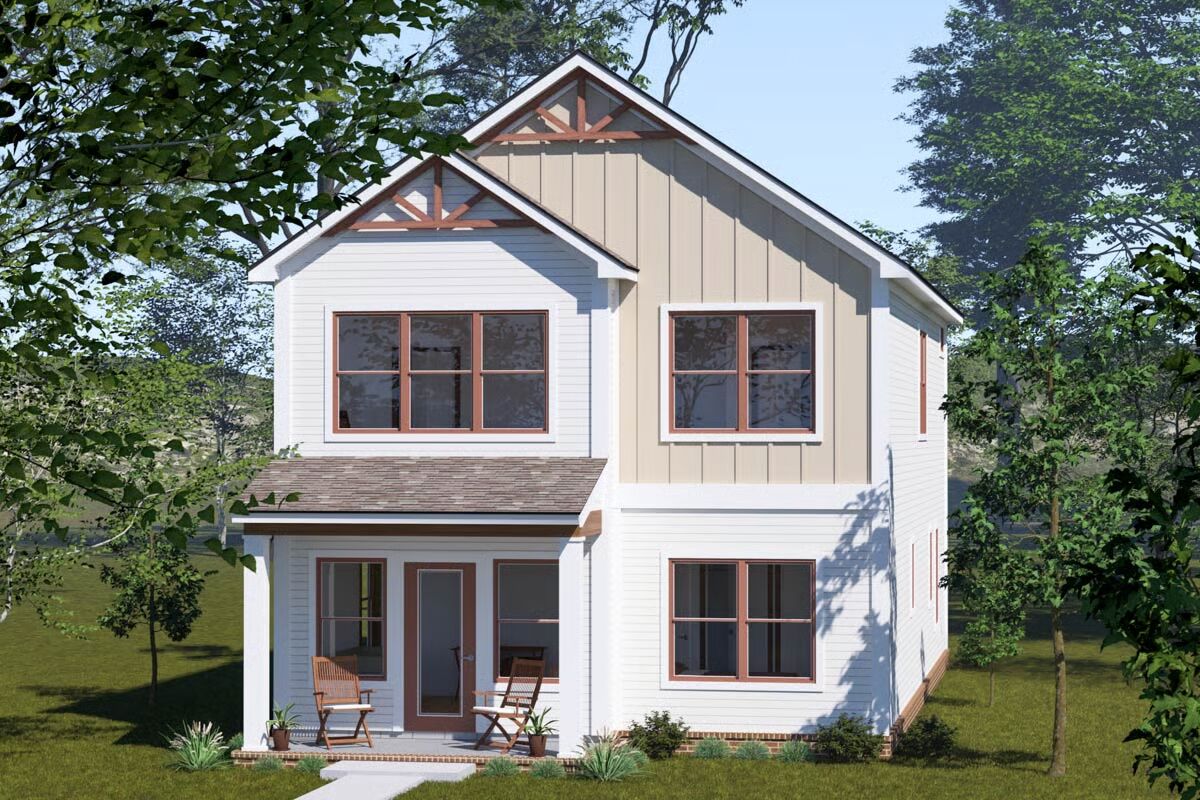
Specifications
- Area: 2,914 sq. ft.
- Bedrooms: 4
- Bathrooms: 3.5
- Stories: 2
Welcome to the gallery of photos for Narrow Traditional House with Flex Room – 2194 Sq Ft. The floor plans are shown below:
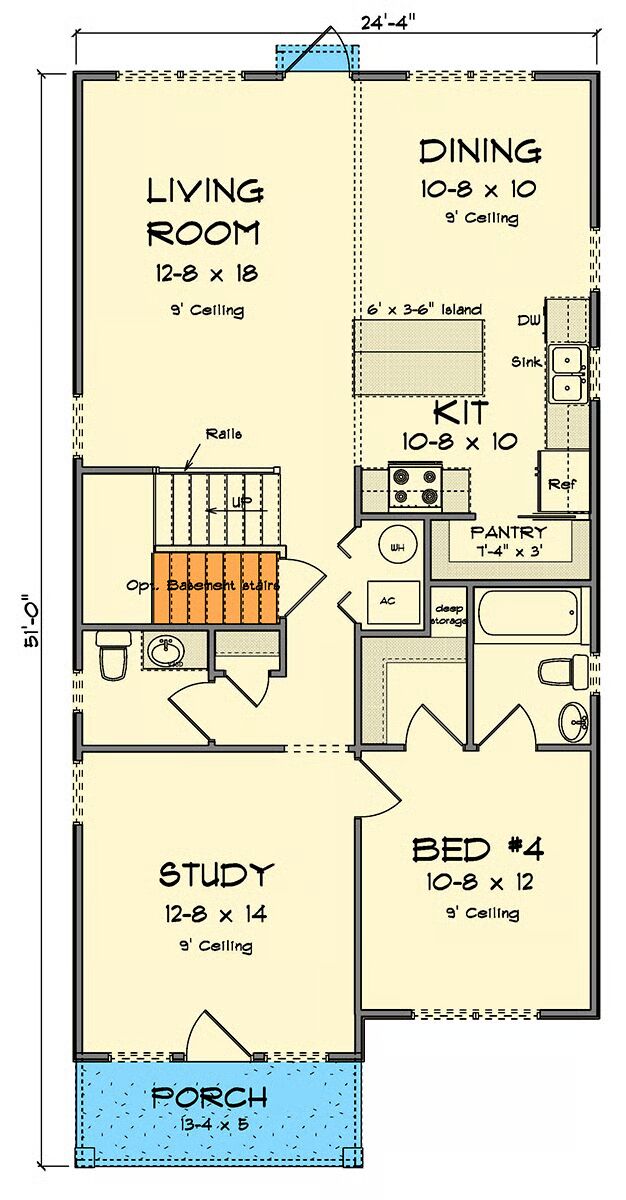
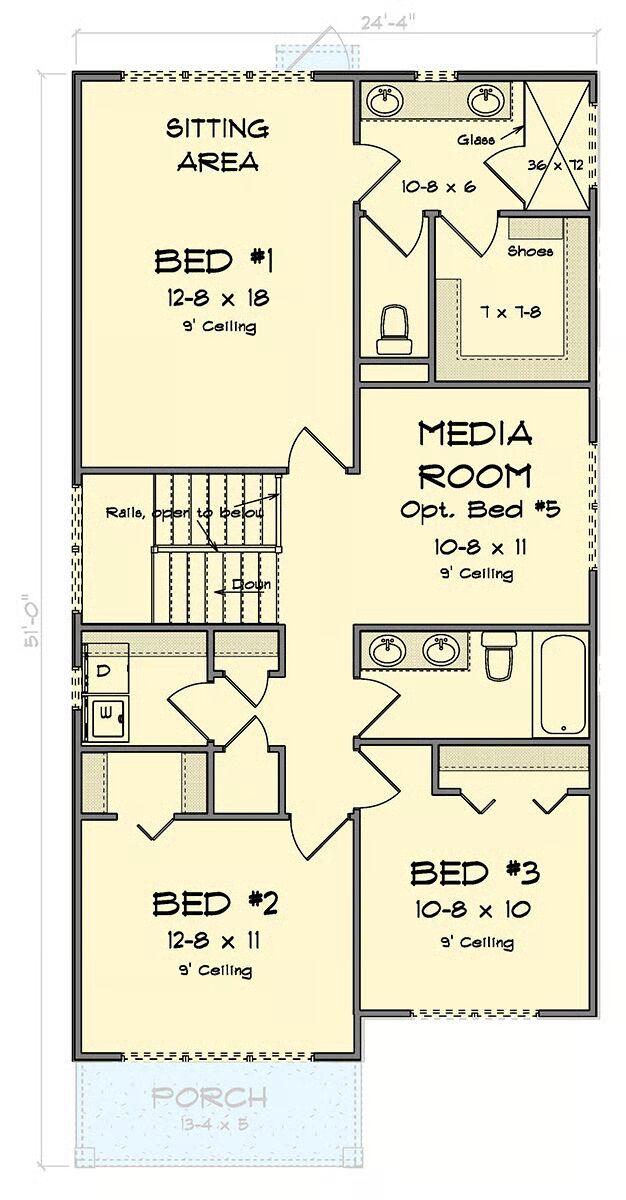
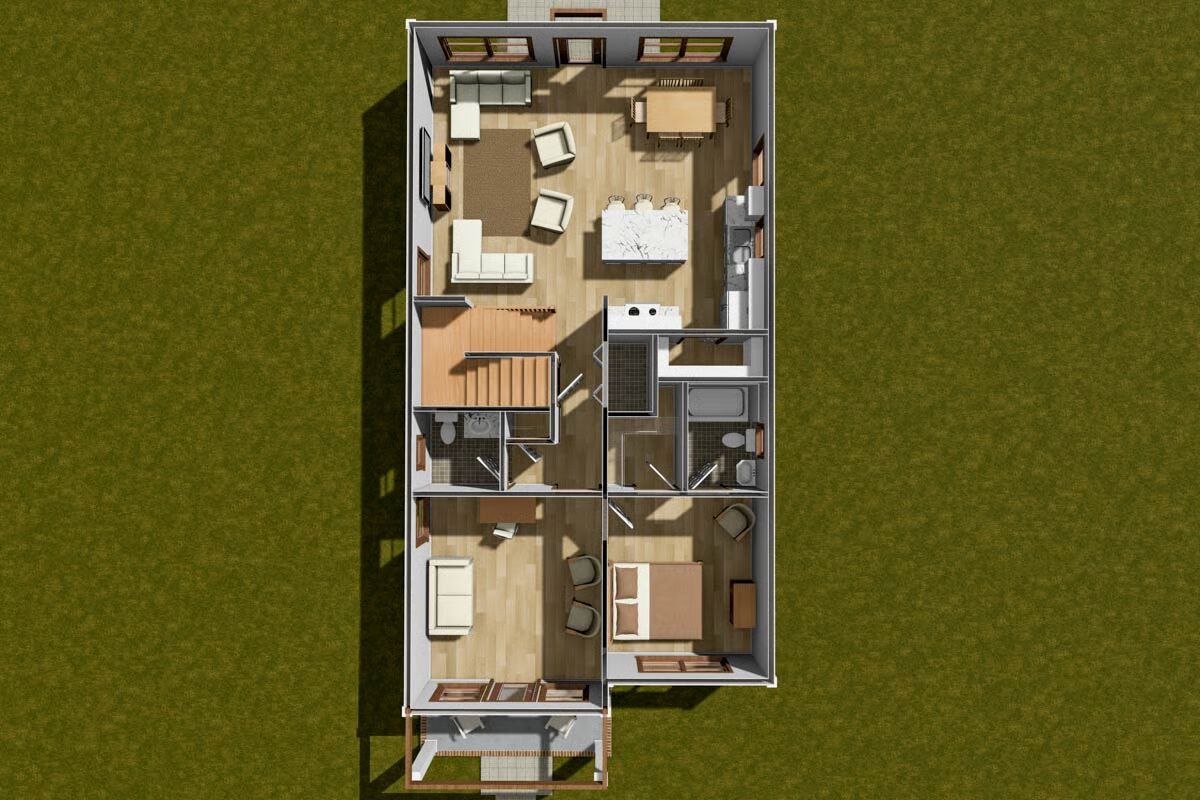
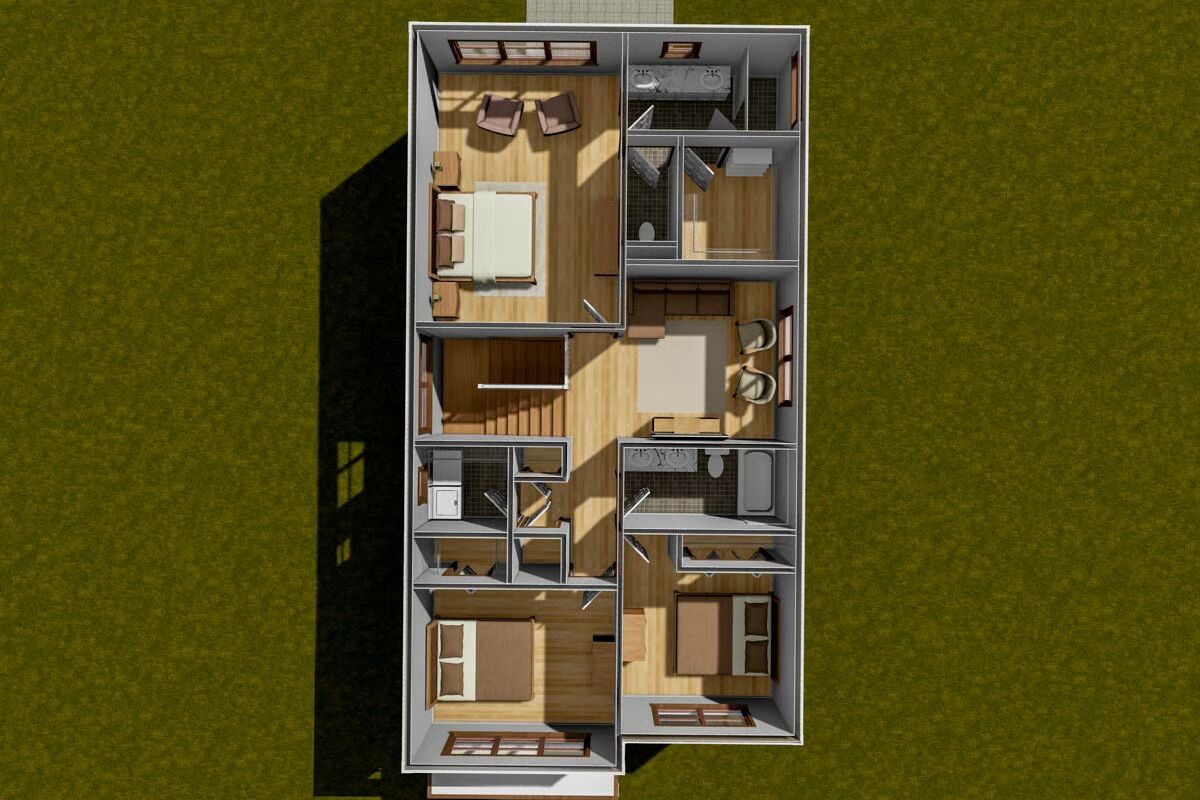

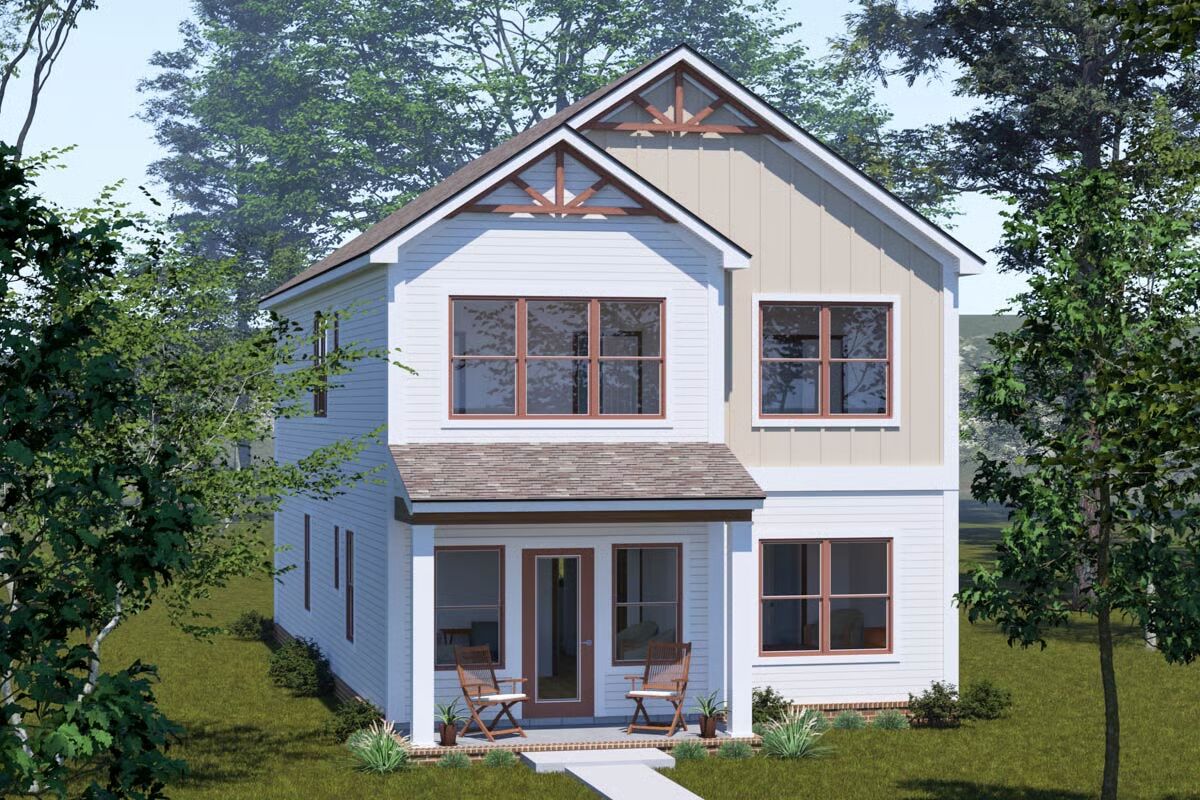
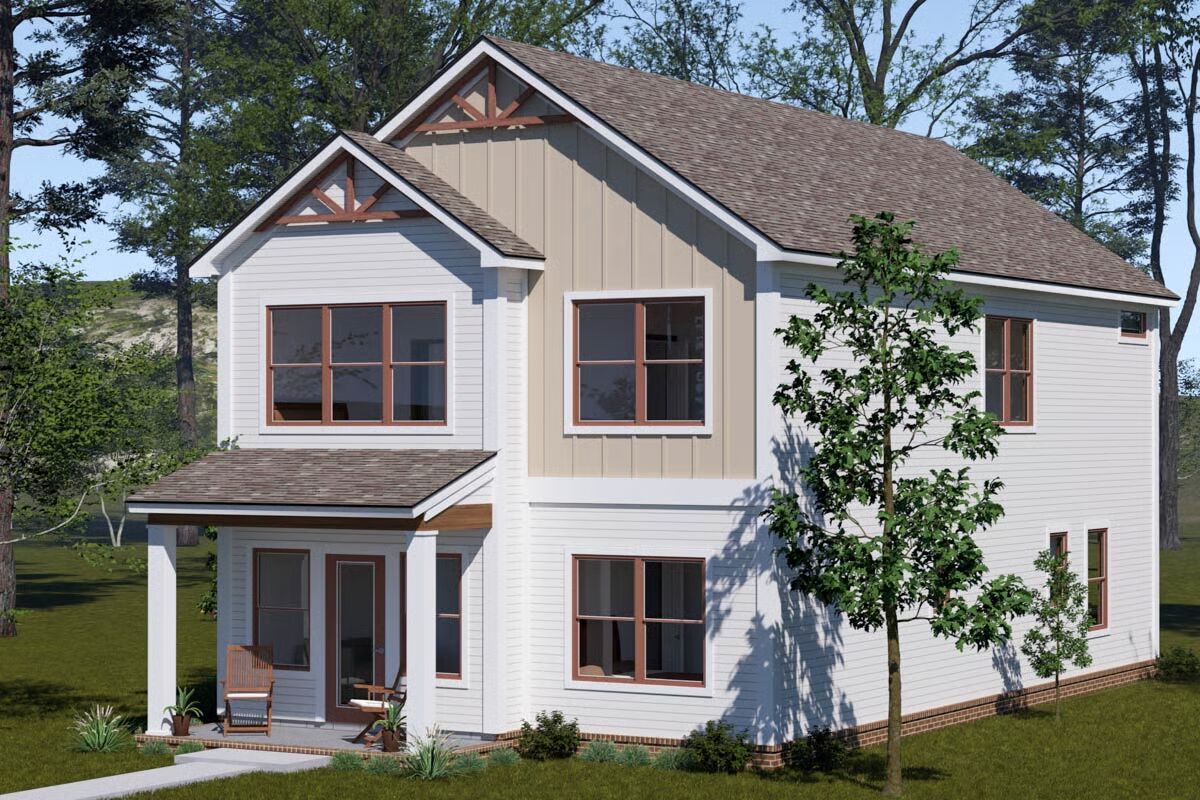

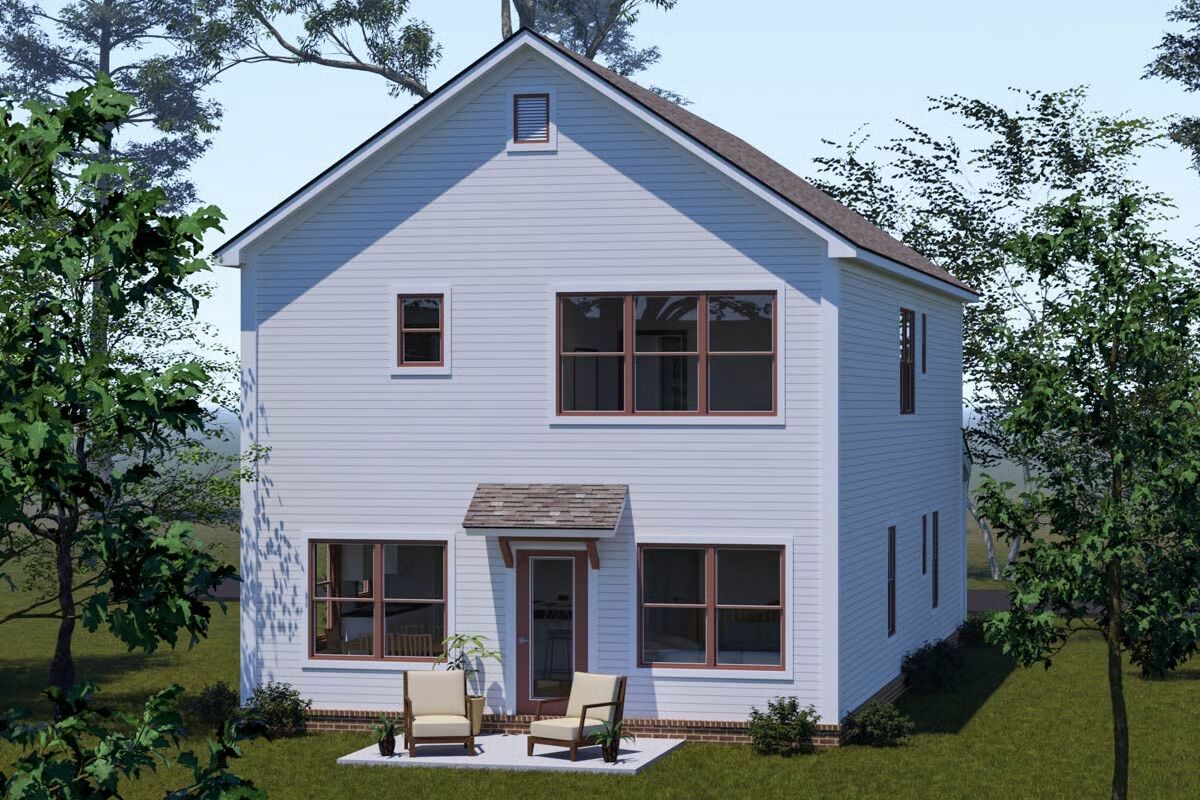
This narrow Traditional-style home delivers 2,194 sq. ft. of heated living space, featuring 4 bedrooms and 3.5 bathrooms.
Designed to maximize comfort and functionality on a smaller footprint, this plan offers a timeless exterior paired with a thoughtfully arranged interior for modern family living.
You May Also Like
4-Bedroom Modern Farmhouse with Private Master Wing (Floor Plans)
3-Bedroom Barndominium Just Under 1,900 Square Feet with Parking for 6 Cars (Floor Plans)
Single-Story, 3-Bedroom Acadian Home with Split Bedrooms and Flex Room (Floor Plans)
3-Bedroom The Sutton: house with a brick and siding facade (Floor Plans)
Lovely Mountain Craftsman Home with Ample Storage Space (Floor Plans)
Modern Cottage with Hidden Library (Floor Plans)
3-Bedroom Modern Farmhouse with Walk-in Pantry (Floor Plans)
4-Bedroom Mediterranean Home Under 3,000 Square Feet with Grand Master Suite (Floor Plans)
Single-Story, 3-Bedroom Modern Farmhouse with Dining Room (Floor Plans)
Double-Story, 4-Bedroom Live Oak Cottage (Floor Plans)
3-Bedroom Coastal Shingle Style House with Main Floor Master Suite (Floor Plans)
2-Bedroom Mountain Retreat with a Wrap Around Deck and a Vaulted Central Core (Floor Plans)
3-Bedroom 2,320 Square Foot Ranch Home with 3-Car Garage (Floor Plans)
3-Bedroom Mid-Century Modern House with Covered Rear Patio (Floor Plans)
Double-Story, 4-Bedroom Stonington House With 2-Car Garage (Floor Plans)
Modern Farmhouse with 2-Story Living Room (Floor Plans)
Double-Story, 4-Bedroom Meadow Ridge House (Floor Plan)
Double-Story, 5-Bedroom The Crowne Canyon: Hillside-walkout design with a luxury floor (Floor Plans)
Lake House with Cathedral Ceilings Above the Open Concept Kitchen and Great Room (Floor Plans)
Country Home with 3 Bedrooms Above 3-Car Garage (Floor Plans)
3-Bedroom Contemporary House with Loft and Spacious Garage (Floor Plans)
The Courtney (Floor Plan)
Double-Story, 3-Bedroom 2337 Sq Ft Cottage with High Ceilings (Floor Plans)
Exclusive Tuscan Home with Open Concept Living (Floor Plans)
Craftsman House with a Mixed Material Exterior and an Upstairs Bonus with Bath (Floor Plans)
4-Bedroom Southern Styling with Bonus Room (Floor Plans)
3-Bedroom Nantahala Cottage (Floor Plans)
New American House with Pocket Office and Split-Bed Layout - 2176 Sq Ft (Floor Plans)
3-Bedroom The Blarney: Farmhouse Home (Floor Plans)
Double-Story, 3-Bedroom Bungalow for a Narrow Lot (Floor Plans)
Single-Story, 3-Bedroom The Zeller: Indoor-Outdoor Living (Floor Plans)
4-Bedroom Superb One-level House with Large Covered Porch (Floor Plans)
2,700-4,691 Sq. Ft. Contemporary House with Great Room (Floor Plans)
2-Bedroom Cottage ADU with Vaulted Great Room - 660 Sq Ft (Floor Plans)
Crystal Downs House (Floor Plans)
Single-Story, 3-Bedroom Barndominium-Style House Under 1,900 Square Feet with Extra-Deep 2-Car Garag...
