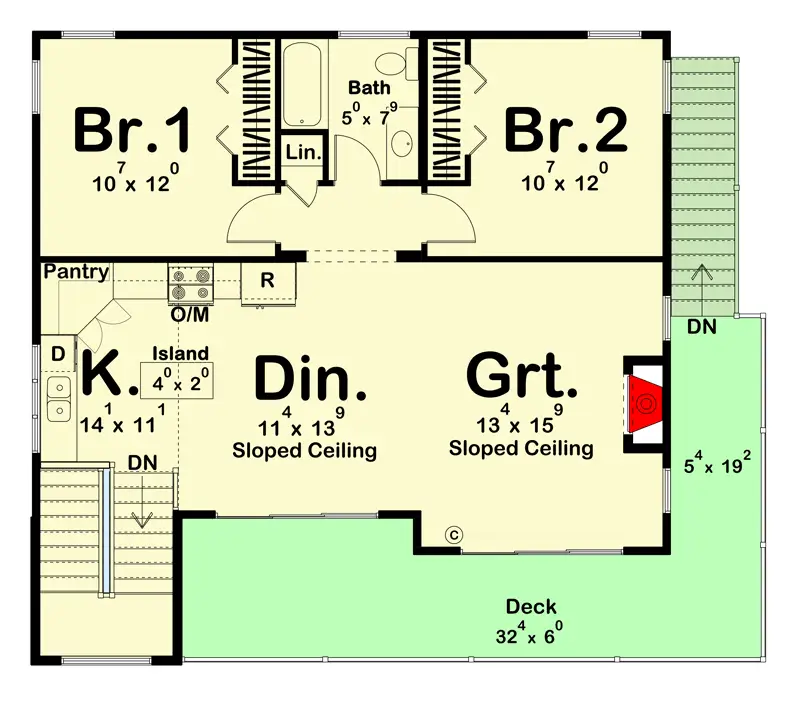
Specifications
- Area: 1,227 sq. ft.
- Bedrooms: 2
- Bathrooms: 2
- Stories: 2
- Garages: 2
Welcome to the gallery of photos for a Modern-Style Carriage House Under 1,300 Square Feet. The floor plans are shown below:













This contemporary carriage home plan boasts a stunning exterior that combines modern, Craftsman, and mountain styles. The facade features a delightful blend of light-colored stone with elegant dark garage doors and finishes.
Upon entering the home through the garage, you are greeted by a convenient mudroom equipped with lockers, a catchall, and a laundry room. Additionally, a secondary entryway leads upstairs along the right side of the house, reaching the second level.
Ascending the internal staircase, you’ll find yourself in a spacious open area that encompasses the kitchen, dining area, and great room.
The dining space is thoughtfully positioned between the kitchen and the great room, complete with a fireplace, providing a sense of separation without compromising the overall openness of the layout.
Towards the rear of the home, you’ll discover two bedrooms that share a well-appointed bathroom, making this modern-style carriage home a perfect blend of comfort and contemporary design.
Source: Plan 623146DJ
