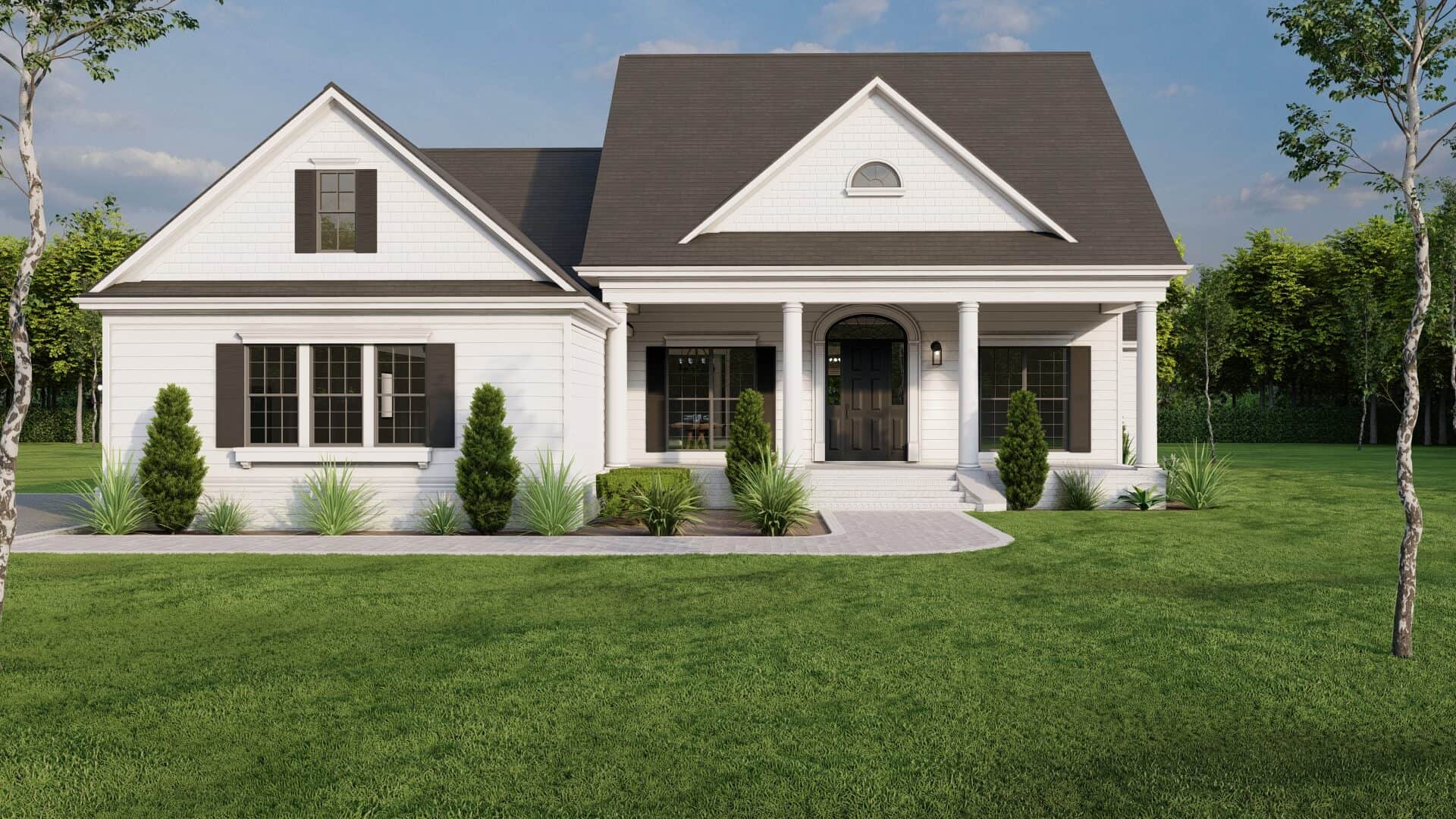
Specifications
- Area: 2,499 sq. ft.
- Bedrooms: 4
- Bathrooms: 3
- Stories: 1.5
- Garages: 2
Welcome to the gallery of photos for Southern Country with Vaulted Ceilings. The floor plans are shown below:
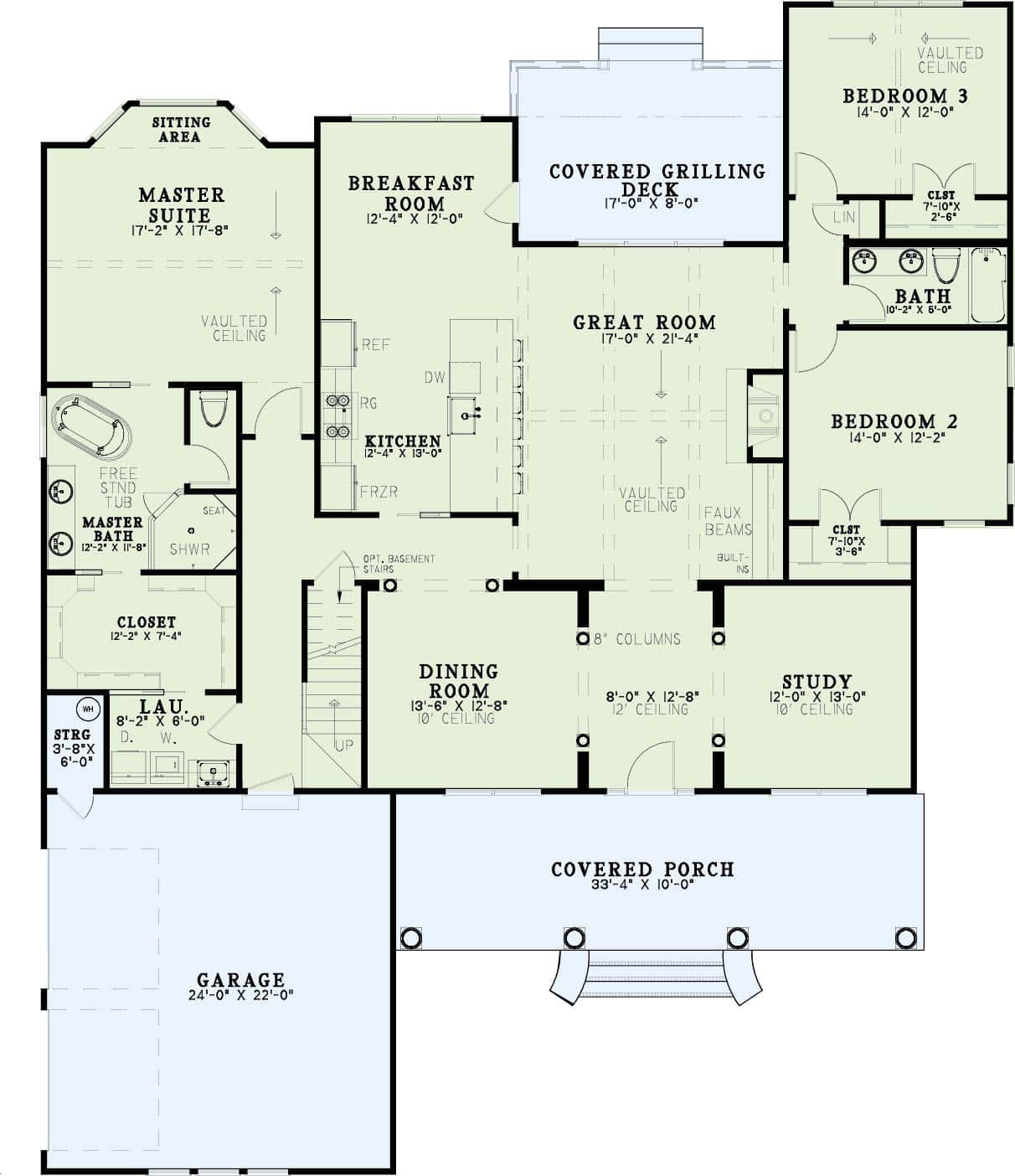
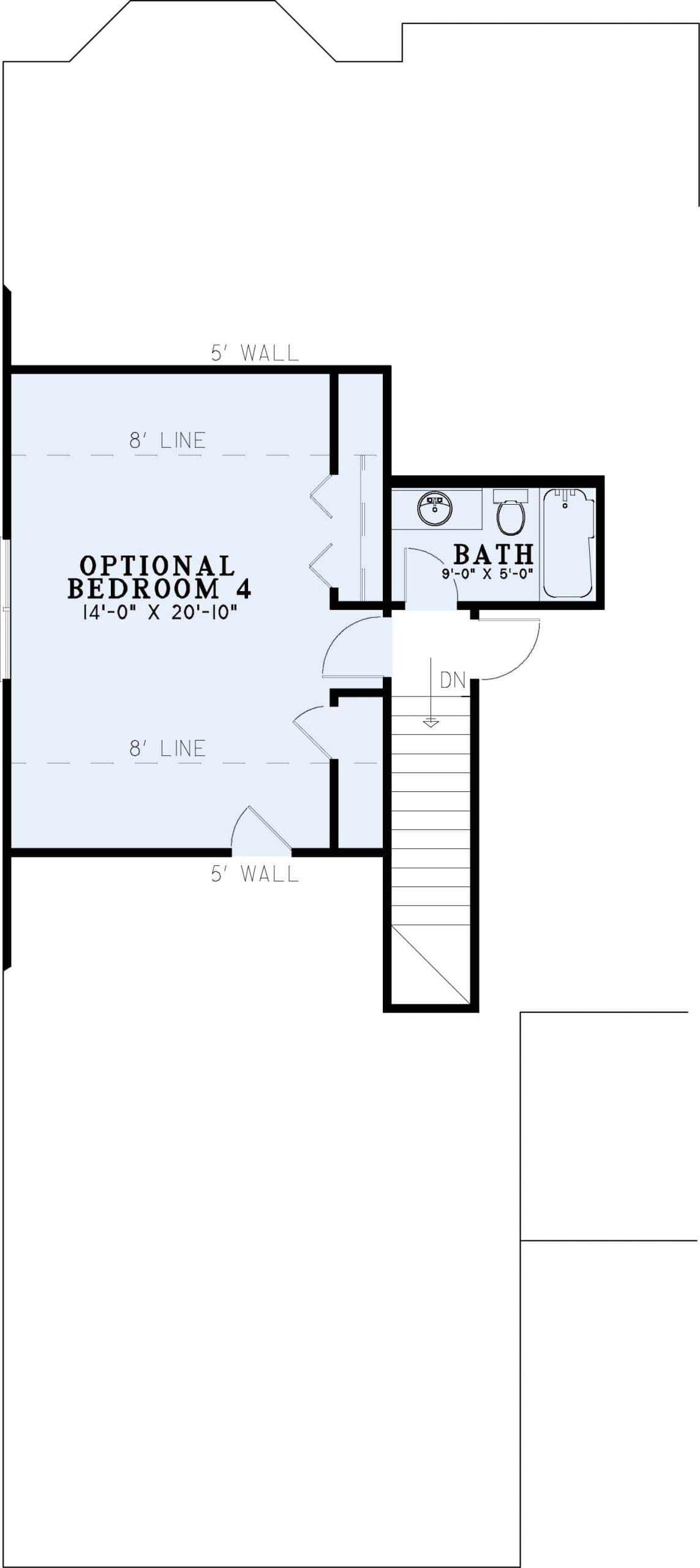

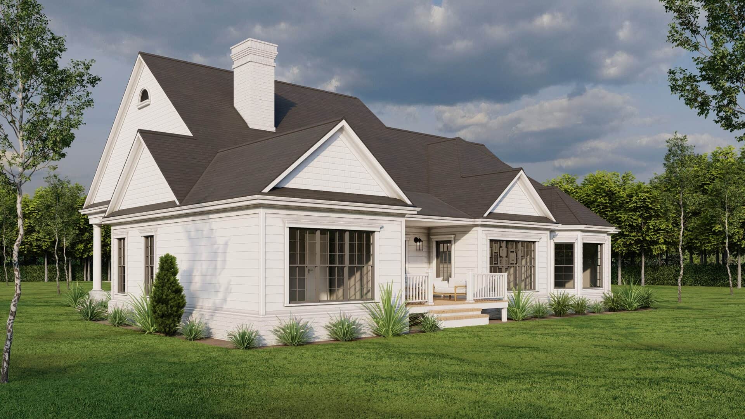
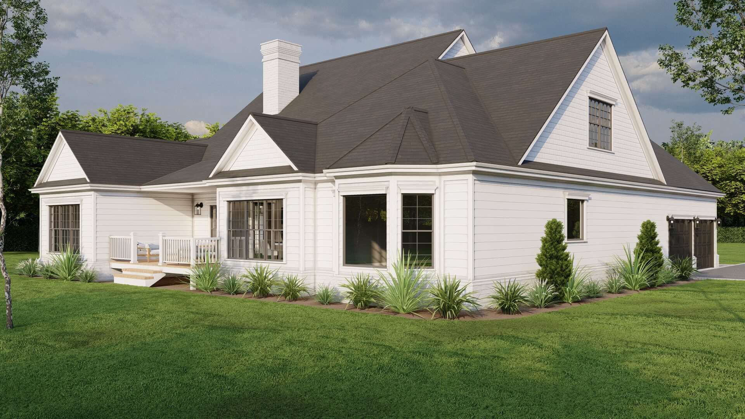
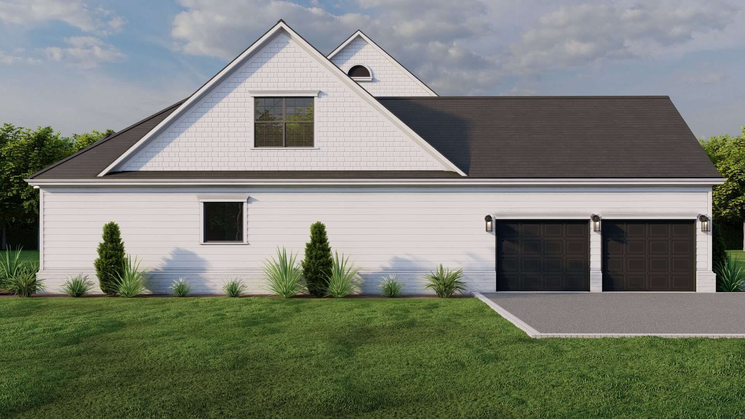
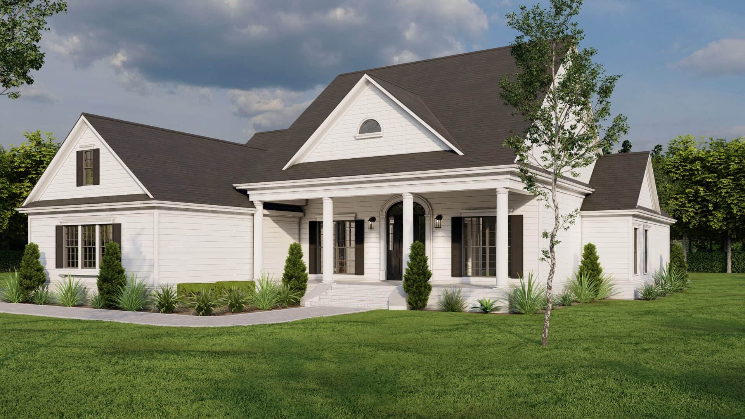
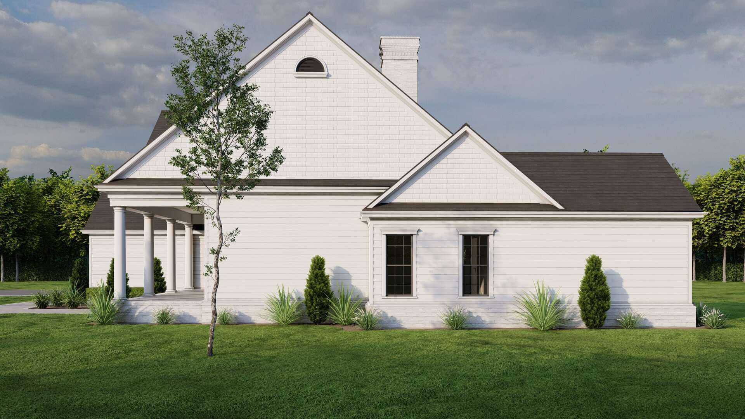
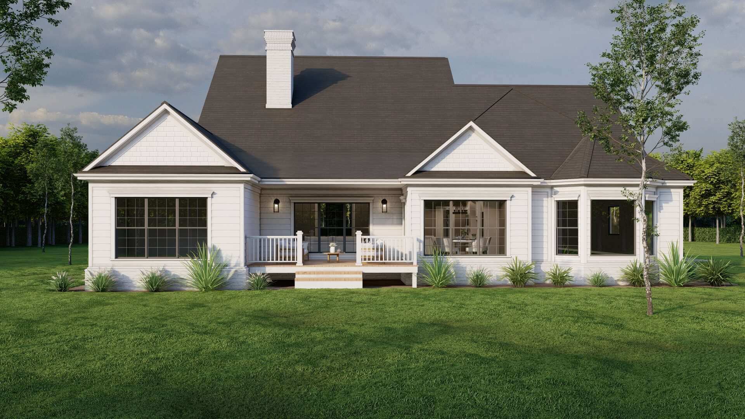
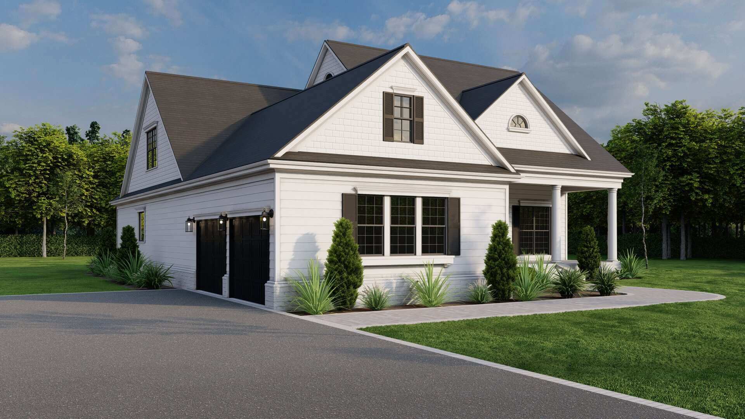



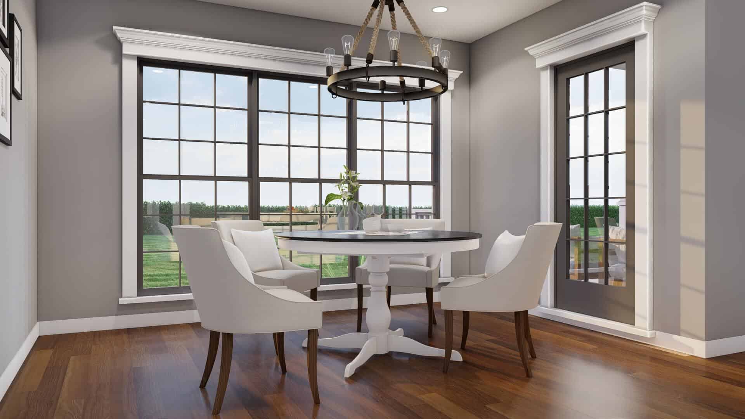
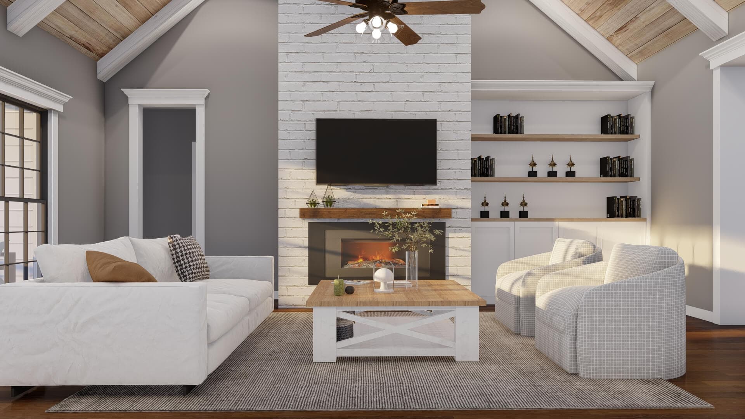
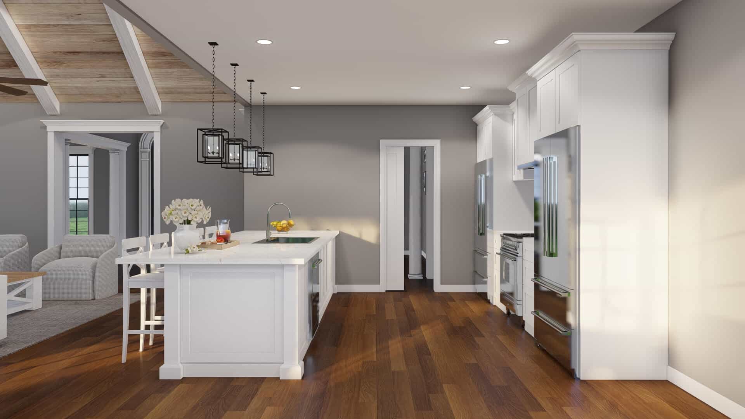
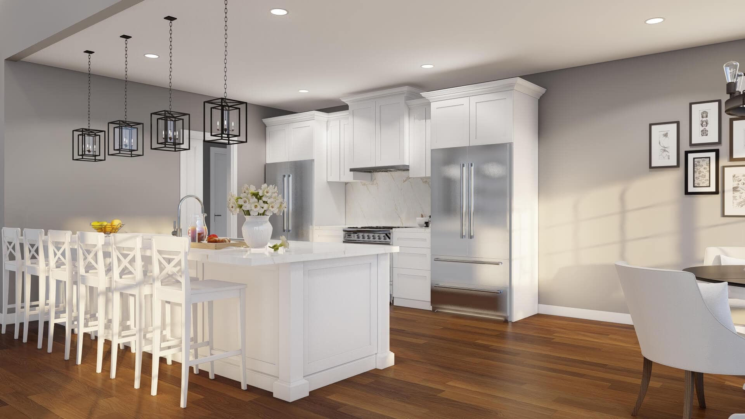
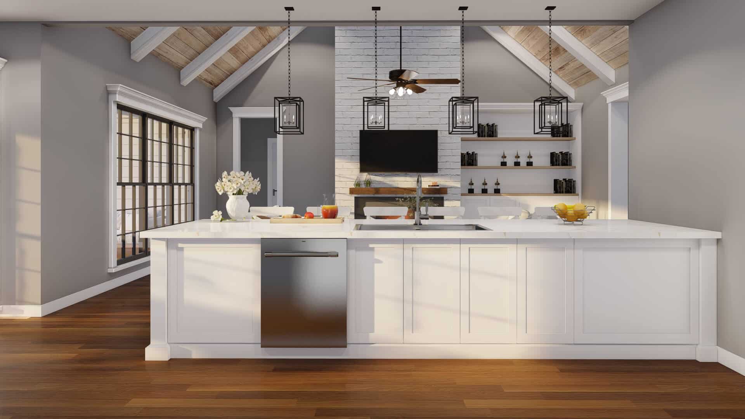
Showcasing captivating Farmhouse characteristics, this charming Country-style home spans 2,599 square feet, boasting 4 bedrooms, 3 baths, and a 2-car garage. Furthermore, it presents a delightful array of spaces:
- Spacious Great Room
- Cozy Study Room
- Inviting Breakfast Room
- Elegant Dining Room
- Bonus Room for added versatility
The main floor is dedicated to a luxurious Master Suite, complete with a Walk-in Closet, Master Bathroom, and a relaxing Sitting Area.
Source: Plan # 153-2114
You May Also Like
Single-Story, 3-Bedroom Stockbridge Walkout Basement Contemporary Style House (Floor Plans)
Double-Story One-of-a-Kind Luxury Home with Captain's Walk (Floor Plans)
Traditional House with Craftsman Touches (Floor Plans)
Single-Story, 1-Bedroom Barndominium (Floor Plans)
Single-Story, 4-Bedroom The Clarkson Ranch Home (Floor Plans)
2-Bedroom Southern Cottage (Floor Plans)
Double-Story, 3-Bedroom Rustic Retreat with Views Out Back (Floor Plans)
Arches and Transoms (Floor Plans)
Single-Story, 3-Bedroom Striking Southern House with Expansive Lower Level (Floor Plans)
4-Bedroom Exclusive Two-story Home with Rear 3-Car Garage (Floor Plans)
4-Bedroom New American Farmhouse with Main-Level Master Suite - 2300 Sq Ft (Floor Plans)
3-Bedroom Traditional 2-Story Country House with Open-Concept Main Level (Floor Plans)
5-Bedroom Edenshire B (Floor Plans)
3-Bedroom Mountain House with 2-Story Great Room - 3392 Sq Ft (Floor Plans)
New American Farmhouse with Bonus Room and Basement Expansion (Floor Plans)
Modern Craftsman House with Hidden Pantry (Floor Plans)
Country Escape with Optional Finished Lower Level (Floor Plans)
Single-Story, 4-Bedroom Rustic Family House with Stunning Exterior (Floor Plans)
3-Bedroom Modern 2-Story House with Home Office and Balcony off Master Suite (Floor Plans)
2-Story, 3-Bedroom Country Craftsman House With Split Bedroom Design (Floor Plans)
Single-Story, 3-Bedroom The Treyburn: Striking Gables (Floor Plans)
Impressive Modern Farmhouse with In-Law Suite (Floor Plans)
3-Bedroom Langford House (Floor Plans)
2-Bedroom Cabin with Upstairs Bedrooms (Floor Plans)
3-Bedroom Craftsman House with Angled Bedrooms and a 3-Car Angled Garage (Floor Plans)
3-Bedroom Exclusive Modern Farmhouse (Floor Plans)
4-Bedroom Transitional House with Greenhouse and Outdoor Fireplace - 2575 Sq Ft (Floor Plans)
5-Bedroom Barndominium with Flex Room and RV Bay (Floor Plans)
Double-Story, 5-Bedroom Handsome Barndominium-Style House with Large 3-Car Garage (Floor Plan)
1-Bedroom Contemporary ADU House Under 900 Sq Ft (Floor Plans)
3-Bedroom Sweet Magnolia (Floor Plans)
Single-Story, 3-Bedroom The Oliver Rustic Craftsman Home With 2-Car Garage (Floor Plans)
Double-Story, 3-Bedroom Beautiful Modern Farmhouse Style House (Floor Plans)
5-Bedroom Contemporary with Jack & Jill Bathroom (Floor Plans)
2-Bedroom Popular Compact Design (Floor Plans)
Double-Story, 4-Bedroom Meadow Ridge House (Floor Plan)
