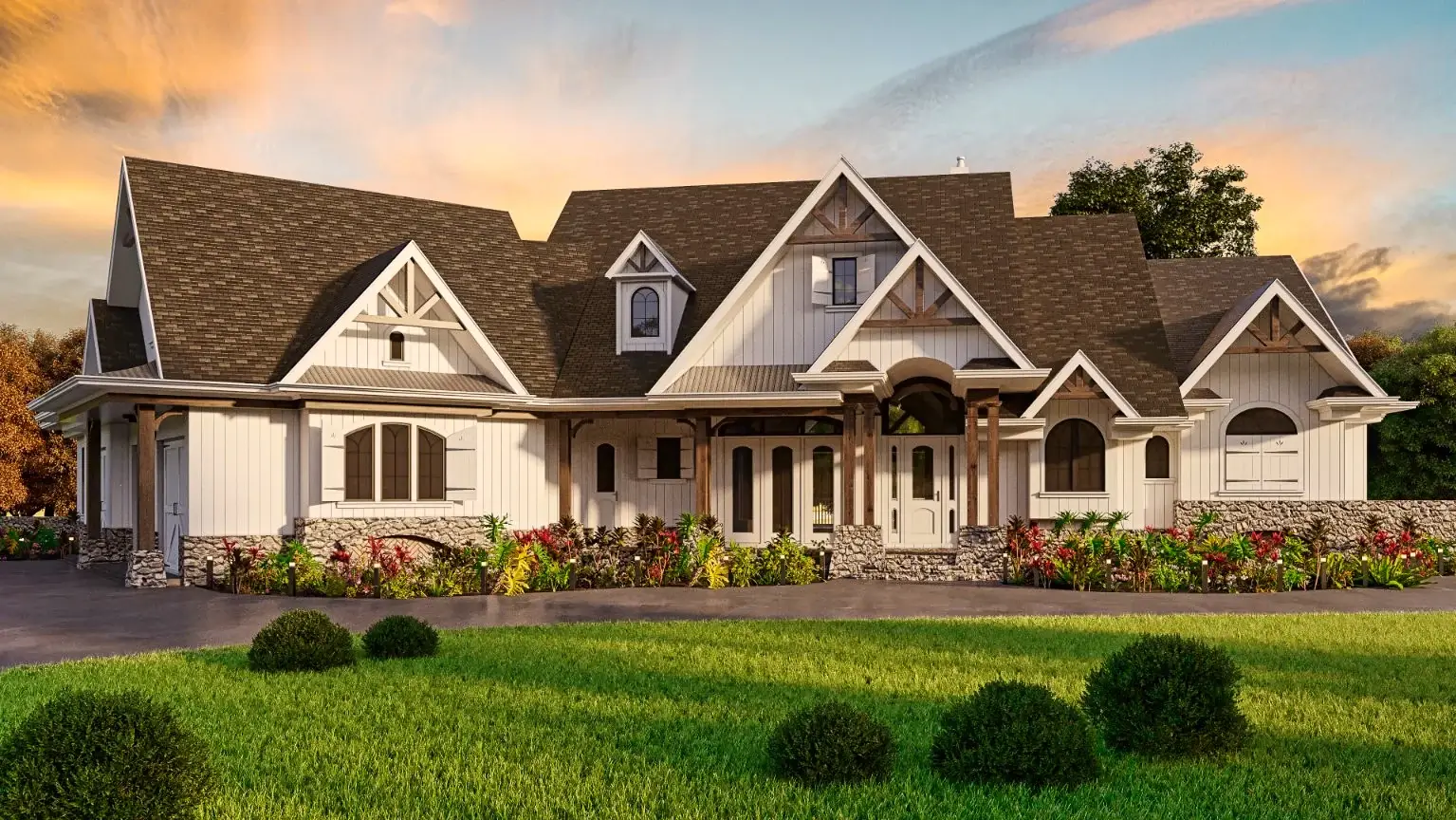
Specifications
- Area: 3,773 sq. ft.
- Bedrooms: 4
- Bathrooms: 4
- Stories: 1
- Garages: 3
Welcome to the gallery of photos for the Tiger Creek A model home. The floor plans are shown below:













Experience the ultimate in luxury living with this exquisite Craftsman-style home boasting 4 bedrooms, 4 bathrooms, and a 3-car garage.
Step inside and be greeted by a grand vaulted foyer that sets the tone for the rest of the house. The spacious lodge room, formal dining room, and study room offer plenty of space for relaxation and entertainment.
The kitchen is a chef’s dream, complete with a breakfast room and easy access to both an open deck and a screened deck, perfect for enjoying meals al fresco.
The master suite is a tranquil retreat, featuring a generous walk-in closet, a luxurious bath, and even a morning kitchen for added convenience.
Additionally, there are three more bedrooms, each with its own private bath, ensuring comfort and privacy for all.
The first floor is complete with a laundry room and mudroom, providing practical spaces for everyday tasks.
Whether you’re drawn to the craftsman style or seeking home design inspiration, this house and its impeccable design ideas are sure to capture your heart.
Source: Plan 19084
