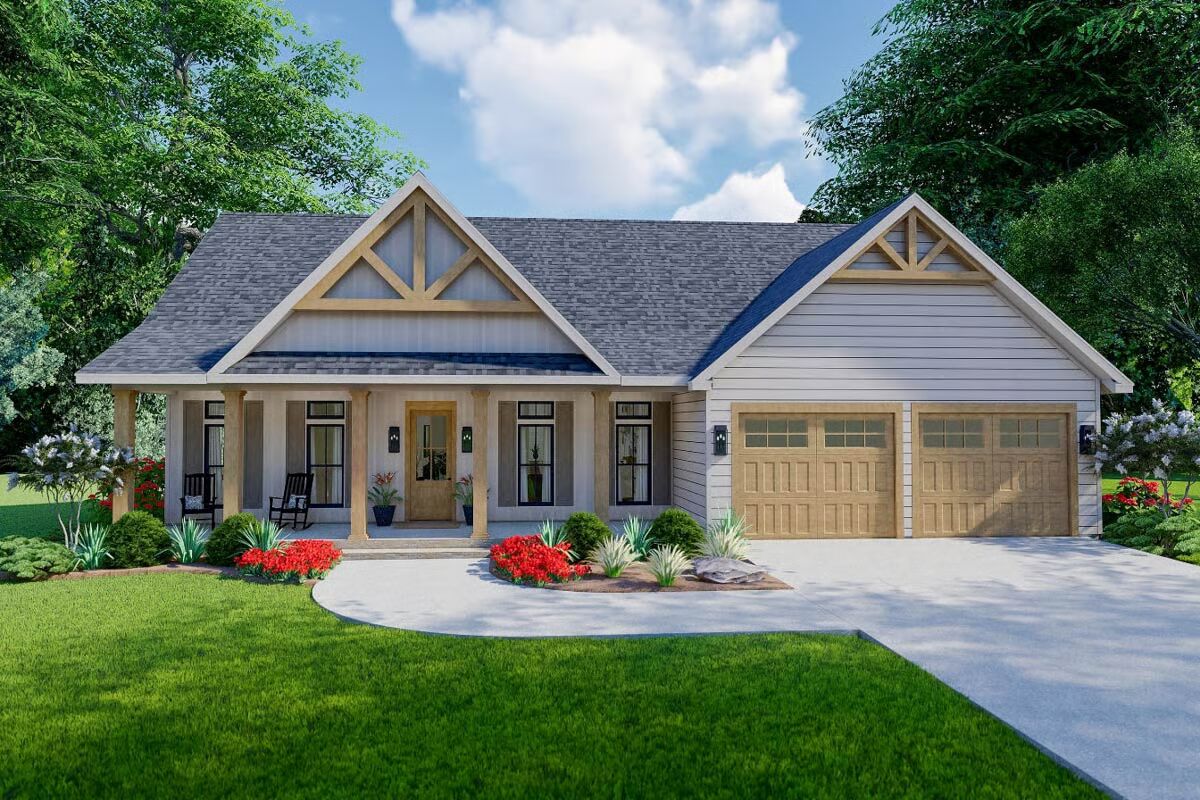
Specifications
- Area: 1,930 sq. ft.
- Bedrooms: 3
- Bathrooms: 2.5
- Stories: 1
- Garages: 2
Welcome to the gallery of photos for Charming Craftsman House with Split Bedroom Design. The floor plan is shown below:
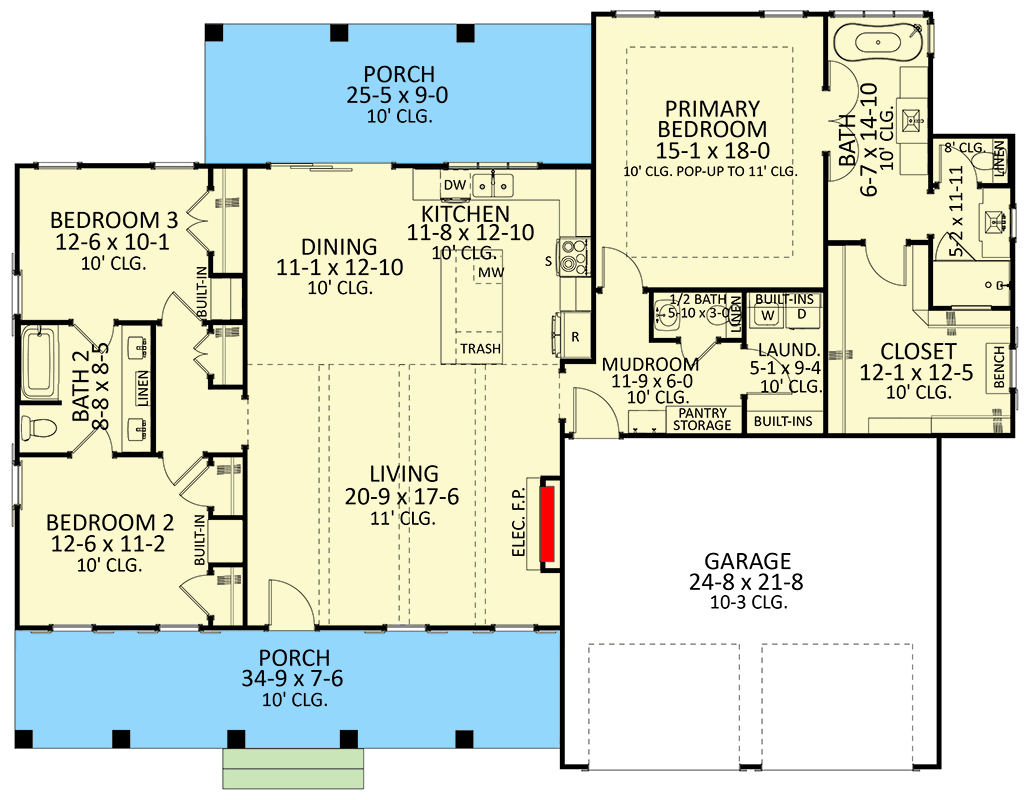

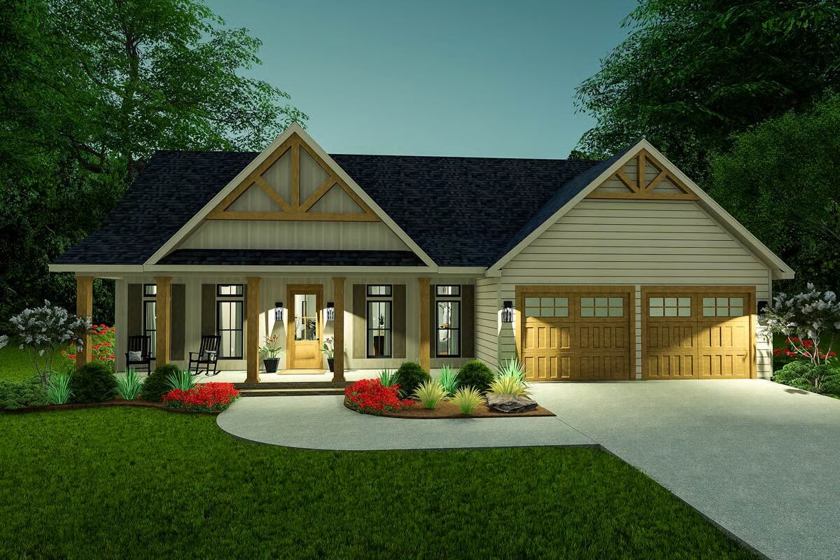
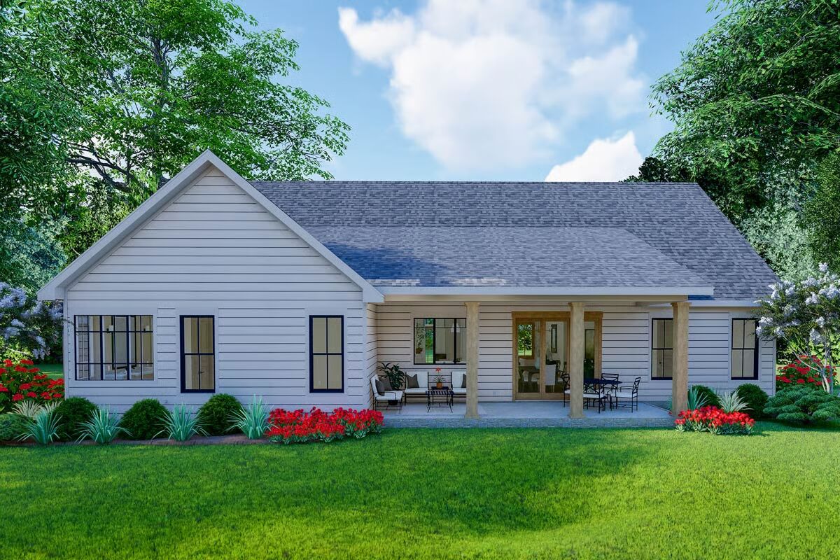
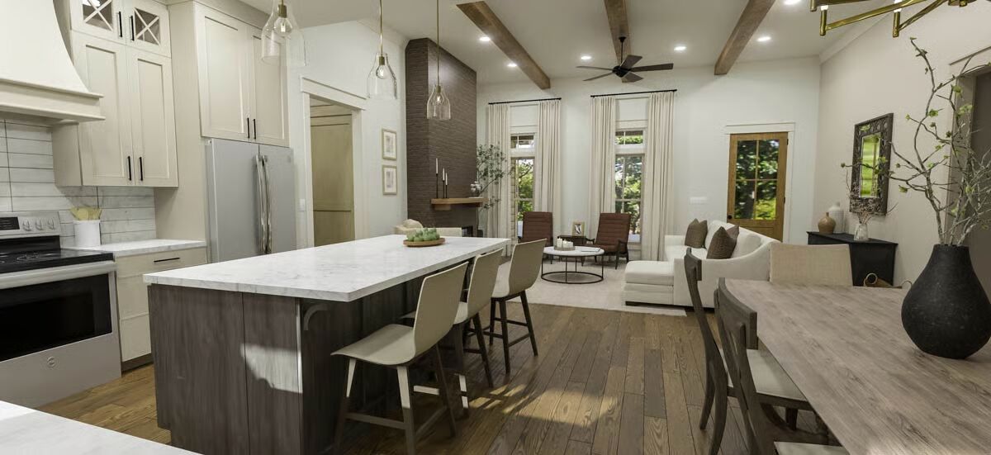
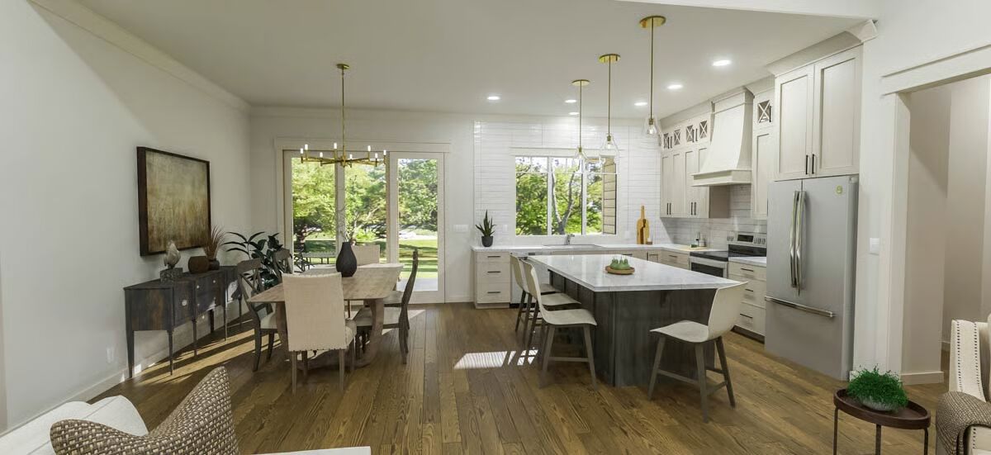
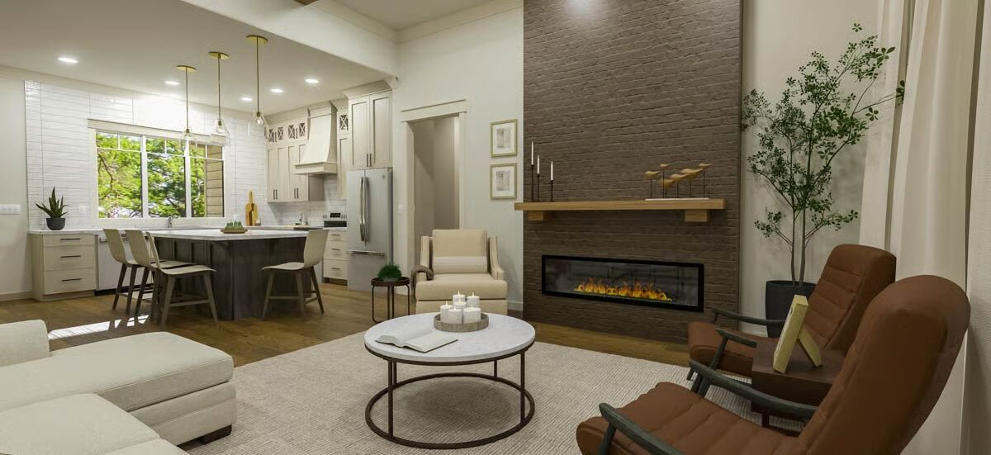
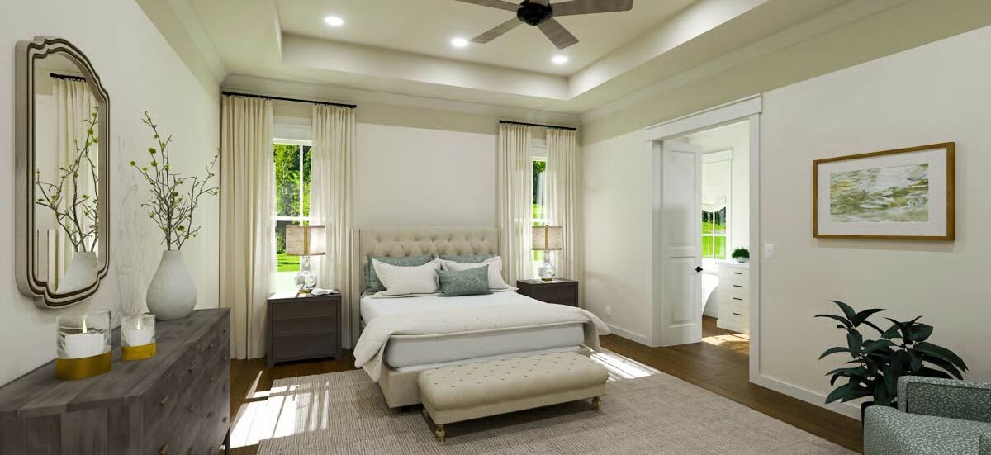
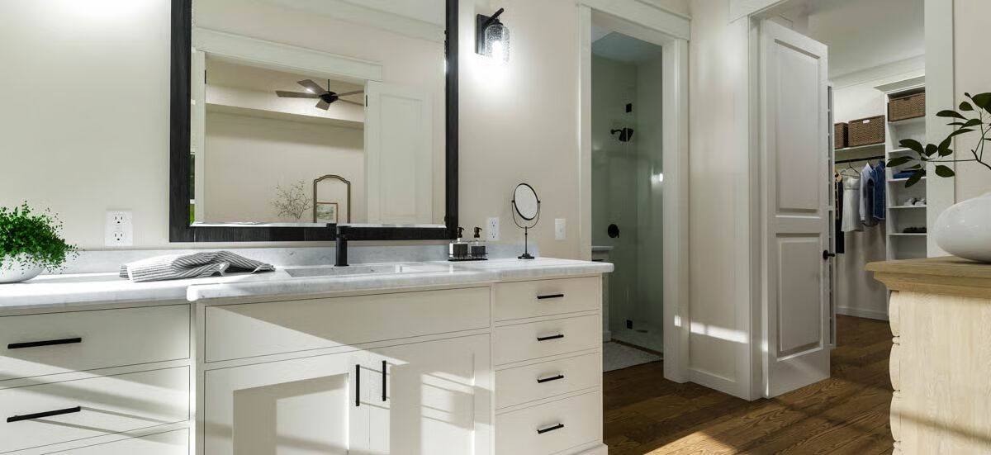
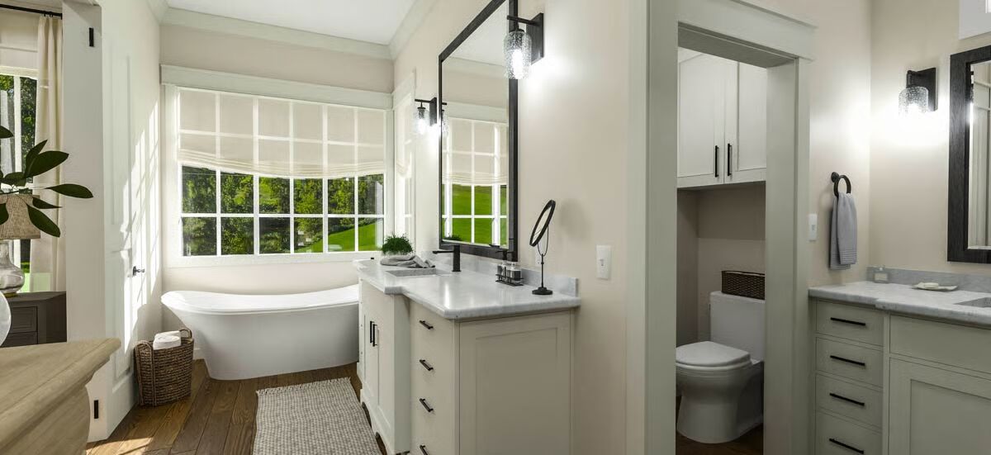
Enjoy 1,930 sq. ft. of thoughtfully designed living space in this charming Craftsman-style home, offering 3 bedrooms, 2.5 baths, and a 557 sq. ft. attached 2-car garage.
Step into a welcoming foyer that opens to a bright, open-concept living area, where a vaulted ceiling in the family room creates an airy, spacious feel.
The kitchen flows seamlessly into the dining area, making it perfect for both casual meals and family gatherings. A cozy mudroom adds everyday convenience and organization.
The first-floor master suite offers a private, tranquil retreat, while two additional bedrooms on the opposite side ensure privacy for family or guests.
Enjoy outdoor living on the inviting front and rear porches—totaling 522 sq. ft.—perfect for savoring morning coffee or relaxing in the afternoon breeze.
